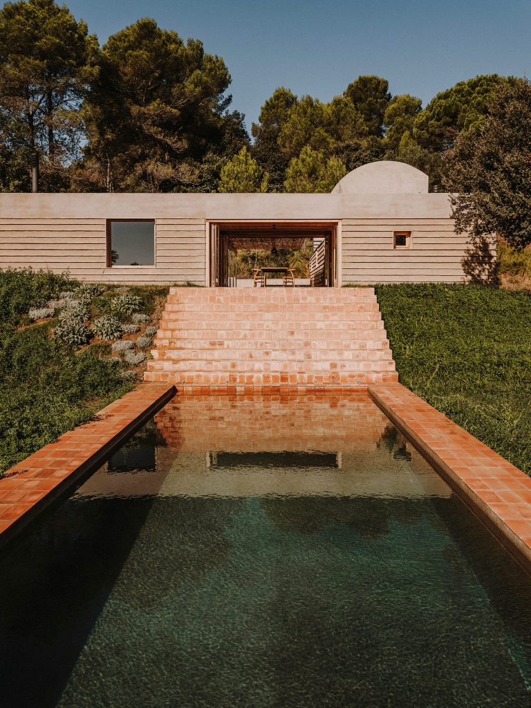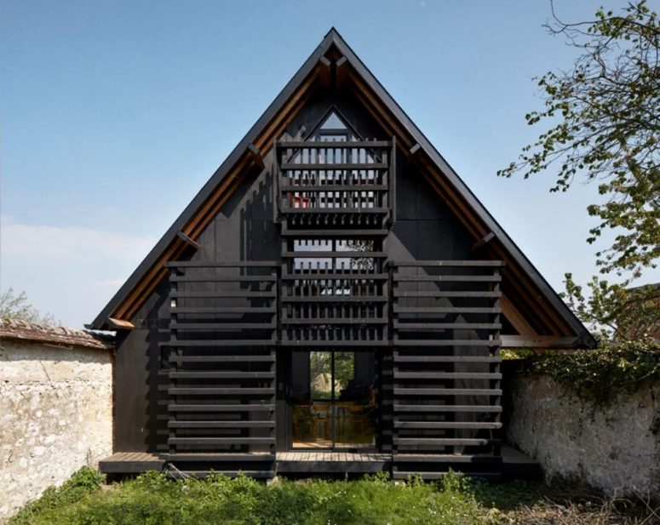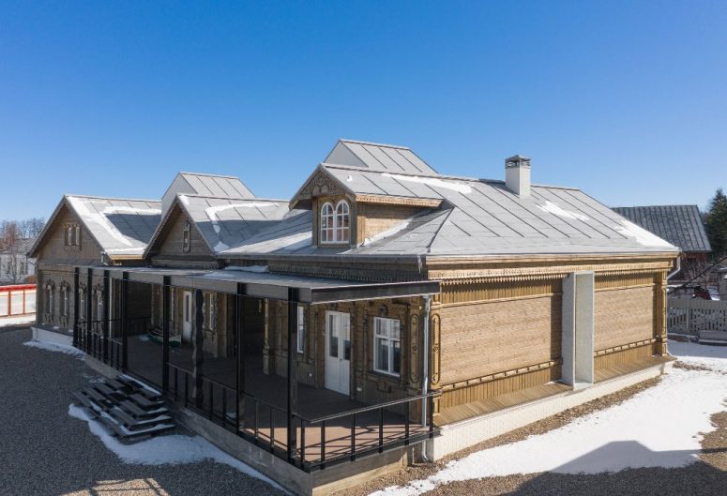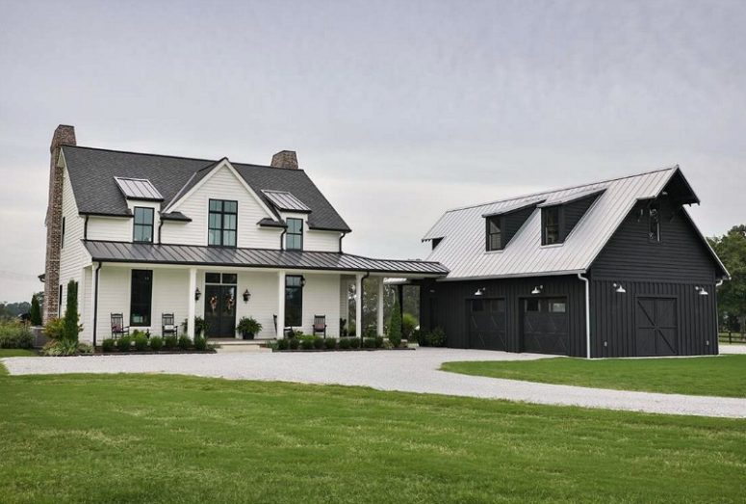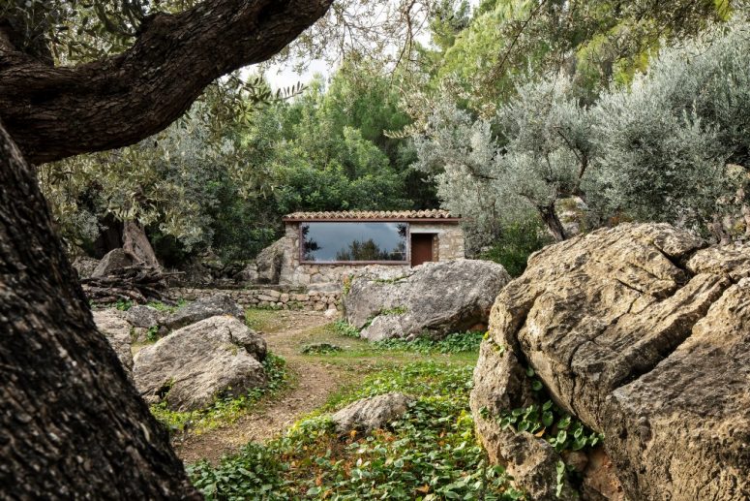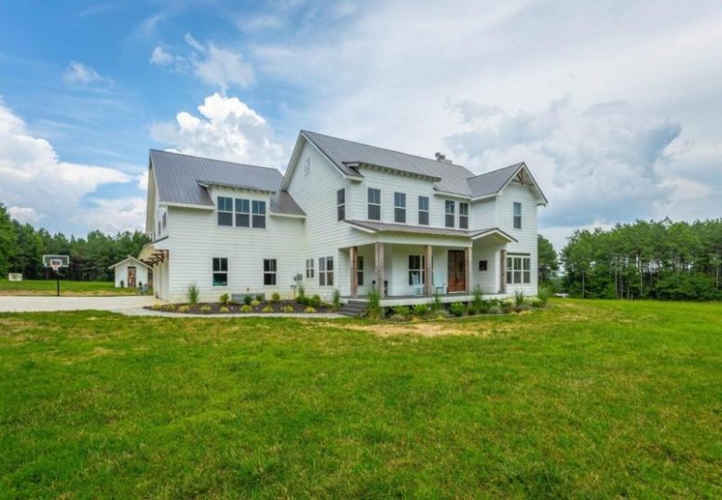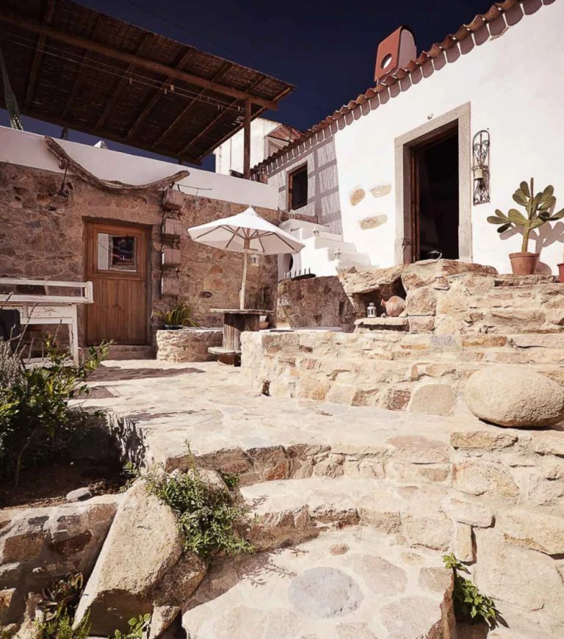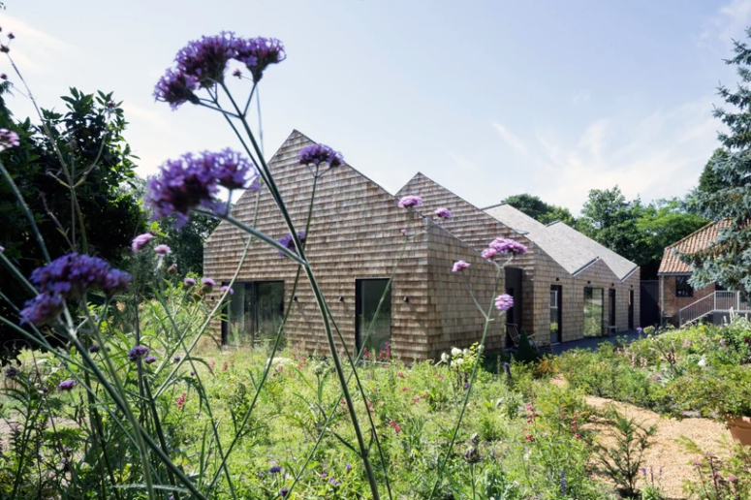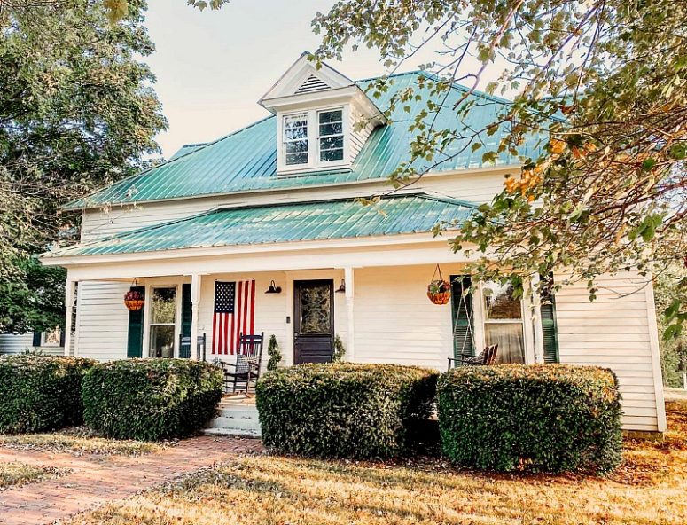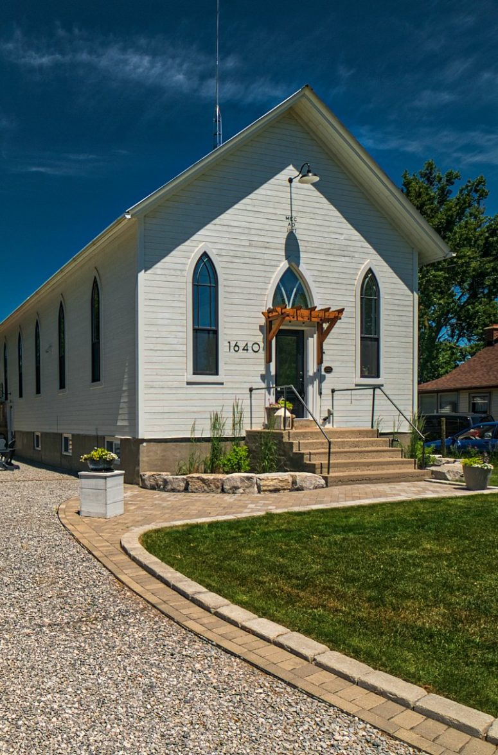Tiled steps lead down from the terrace to the pool of Casa Ter, a concrete and stone house designed by architecture studio Mesura in Baix Empordà, Spain. The L-shaped residence is bisected by an outdoor terrace that runs along one side and through the end, creating a covered indoor-outdoor living space. Sandy-colored textured concrete render...
Black Rural House Featuring Minimalist Interiors
Design studio arba was commissioned to design this timber dwelling in Thomery, France, the architects, rather than tear down the walls, decided to respect them and build a new building around them, giving birth to the name of this project – ‘the house between the walls’. Despite retaining the existing wall, the architects have inserted...
Contemporary Russian Country House With Vernacular Architecture
Located in Suzdal, a picturesque rural town in Russia and one of the country’s oldest settlements, this recently renovated country house bridges both past and present together by combining the region’s vernacular heritage with contemporary art and architecture. Designed by FORM Bureau as a place for relaxation, the project reimagines the country estate as a...
Modern Southern Farmhouse With Amazing Views
This charming modern farmhouse with its large, wraparound porch and black, barn-like garage, is a stylish home. It sits on 20 private acres with mature trees along the edges of the property in Dresden, Tennessee. The back porch that overlooks a pond. The house features 3 bedrooms and 2.5 bathrooms, a porch that wraps around...
Off-Grid Olive House In Mallorca Mountains
This off-grid guesthouse was built by studio Mar Plus Ask has built in Mallorca, Spain, for creatives in need of a quiet escape. Tucked away high up in Mallorca’s Tramuntana mountains, the Olive House are run year-round by Mar Plus Ask as a silent refuge where solo architects, writers and artists can stay free from...
Modern Custom-Built Farmhouse On Signal Mountain
If you love the style of the new modern farmhouses being built today, then Tennessee is the place you want to be as there are lots of such gorgeous homes there. This farmhouse sits on Signal Mountain with over 12 private acres. Take a look! This is a luxurious farmhouse style home situated on over...
Modern Portuguese House Of A Ruined Rural Dwelling
In the heart of the village of Malveira da Serra, at the base of Serra de Sintra, in Portugal, architect Pedro Quintela has transformed an old rural residence into the ’embracing house’. Found in ruins, the confined U-shaped house with the small patio used for agricultural purposes, aroused an intimate call within the designer, who...
Cozy Brick Barn Home Clad With Shingles
Blee Halligan architects has transformed a nineteenth-century brick barn on a rural location on the very edge of the Suffolk coast in the east of England. A new building wrapped in cedar shingles and topped with a sculptural roof, whose undulating form gives a dynamic shape to the duplex interiors of each room. Located near...
Historical And Cozy Cedar Winds Farmhouse
Cedar Winds Farmhouse is an American Foursquare-style home built in 1898 in Columbia, Tennessee. It was constructed by hand by the Cooper family on land once owned by President James K. Polk’s grandfather. The trees that were cleared for the home were used to build the farmhouse, which includes handmade tongue and groove bead-board and...
1877 Church Converted Into A Stylish Farmhouse
Enfield Church was originally built in 1877 has recently been converted into a farmhouse and renovated by Chris Kauffman, a DIY blogger. The new owner created most of the furniture herself, changed the old details for the new ones preserving the aesthetics, take a look at the result! The entryway features a custom steel front...
