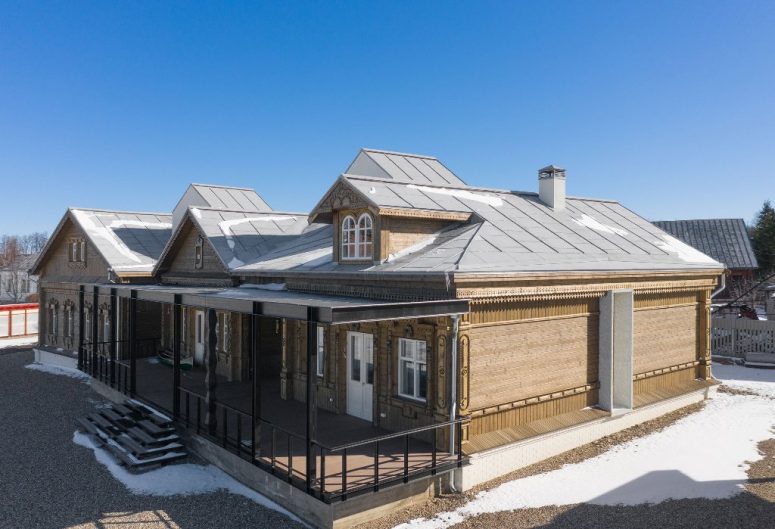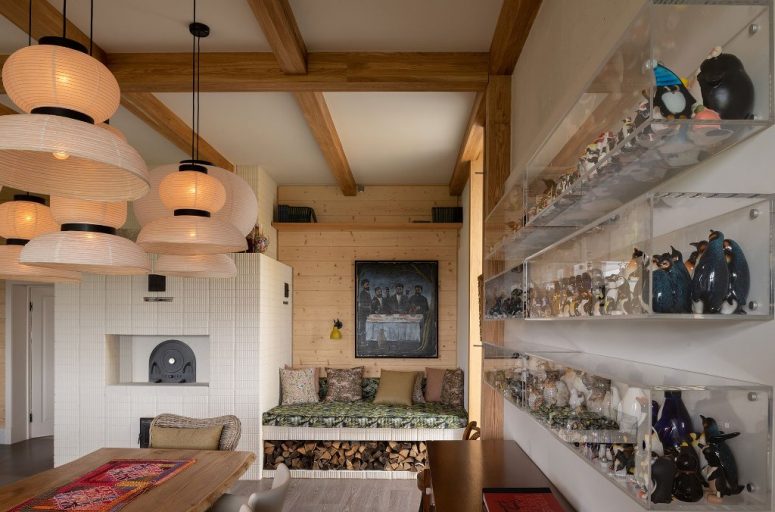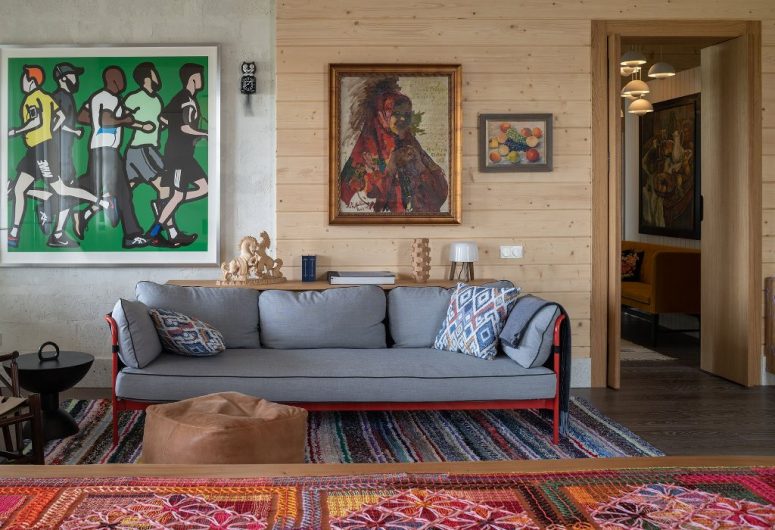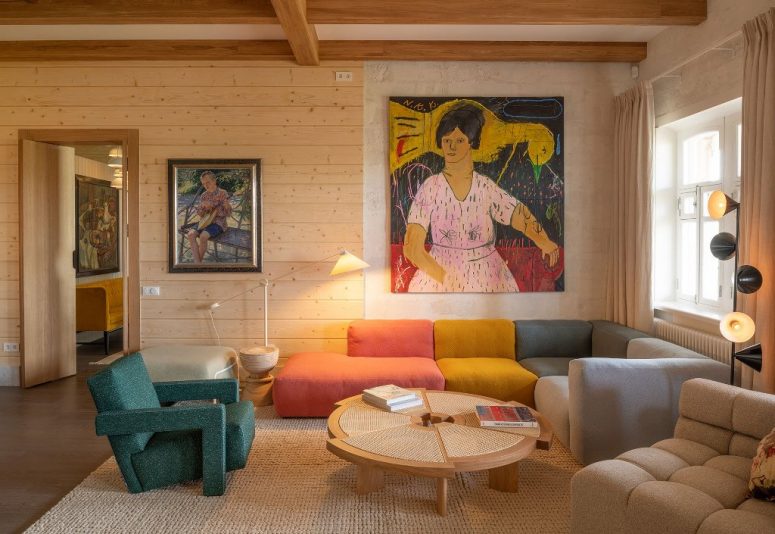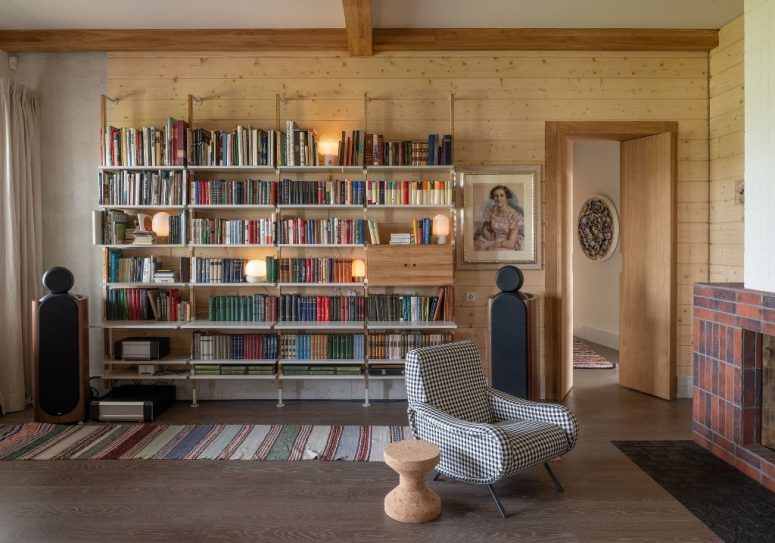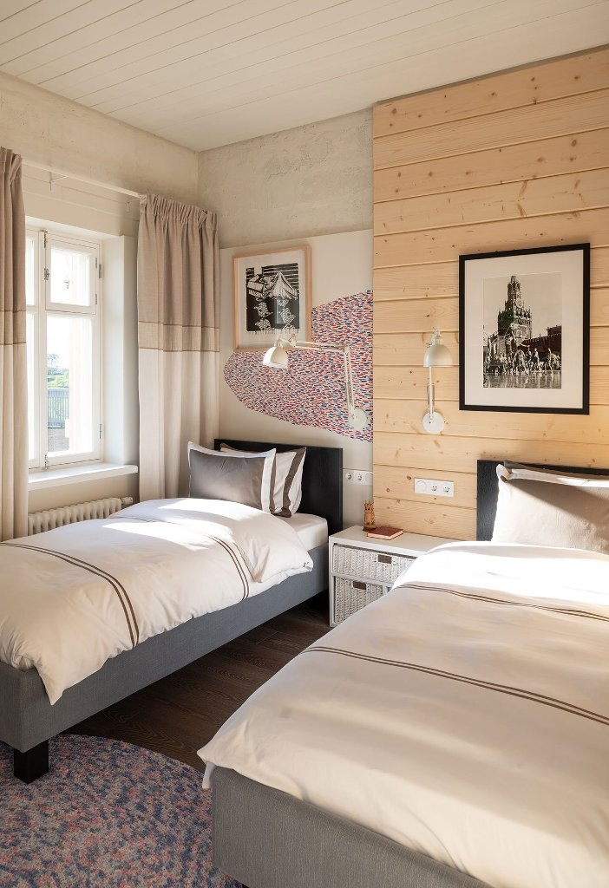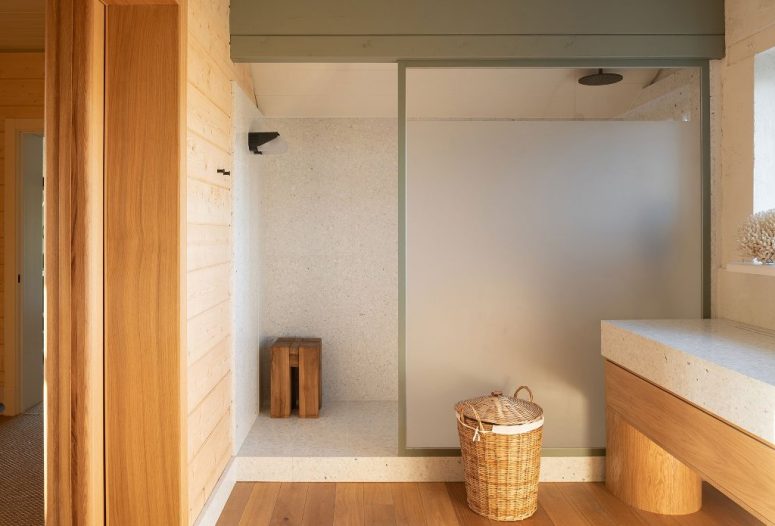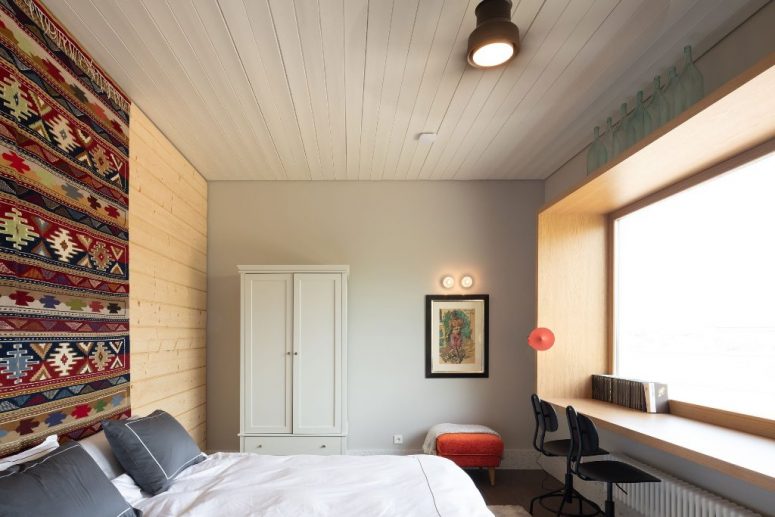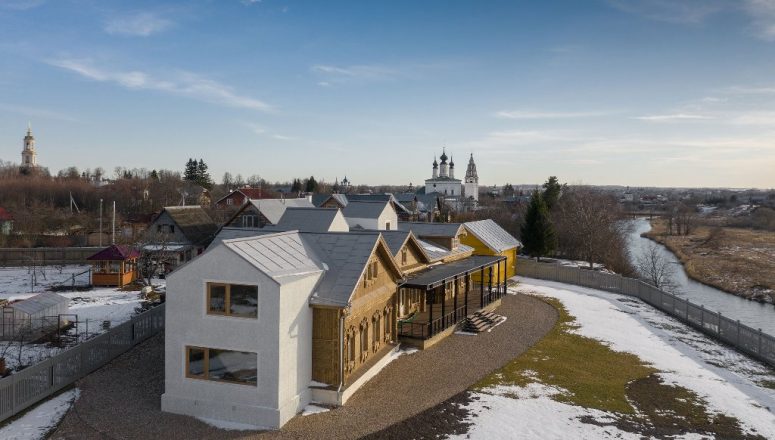Located in Suzdal, a picturesque rural town in Russia and one of the country’s oldest settlements, this recently renovated country house bridges both past and present together by combining the region’s vernacular heritage with contemporary art and architecture. Designed by FORM Bureau as a place for relaxation, the project reimagines the country estate as a modern retreat that filters Suzdal’s rich history and rural culture through an eclectic lens of minimalist sophistication and artistic expression.
The plot originally comprised four wooden houses, three of which have been merged into a single volume by building up the interstitial spaces. While the original structures feature ornately decorated facades, the new sections have been left completely unadorned — the austerity of the latter being a counterpoint to the elaborate wood carvings of the former. Often brightly painted, the façade carvings have in this case been kept in their natural wood finish, harmoniously complementing the light grey tone of the new sections. Although the volume of the merged structures is quite irregular in geometry, it’s unified by the gabled roof-scape that echoes the town’s skyline and the addition of three new porches whose all-black modernist design subverts the vernacular typology.
The playful interaction of vernacular and modern architecture is continued in the interior, where rustic elements like a large in-built stove, wood planks on walls and ceilings walls, and lime washed surfaces are rendered through a minimalist aesthetic of clean lines and muted tones. Traditional tapestries and vintage furniture pieces are intertwined with contemporary furnishings and modern artworks that imbue the interiors with vibrant colors and bold visuals, as do the owner’s extensive collection of penguin figurines, showcased in Plexiglas displays in the dining room, and a large book collection that populates a custom built bookcase.
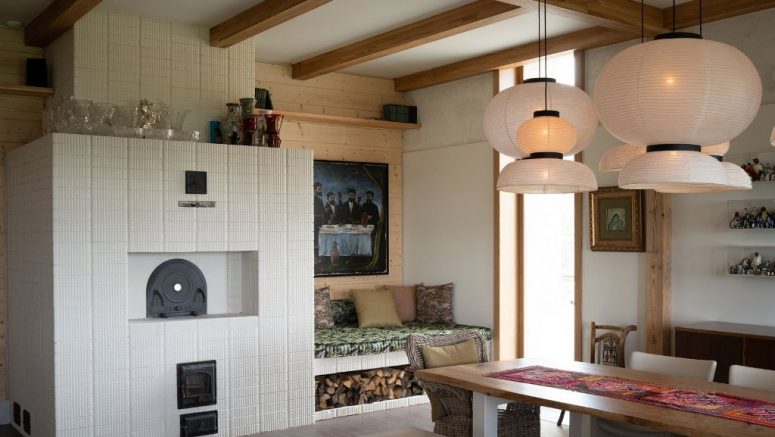
The kitchen is done in neutrals but with bright textiles and a hearth with a seat is the coziest nook.
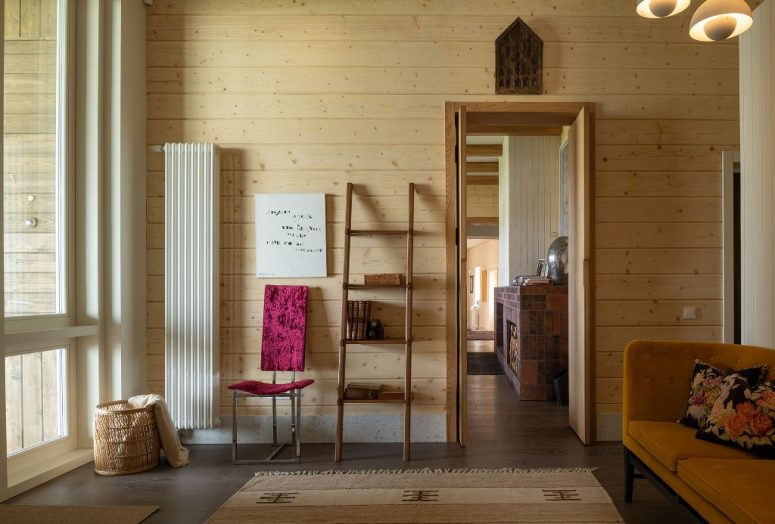
Much light-colored wood was used in decor, and modern furniture is paired with wooden and woven items.
