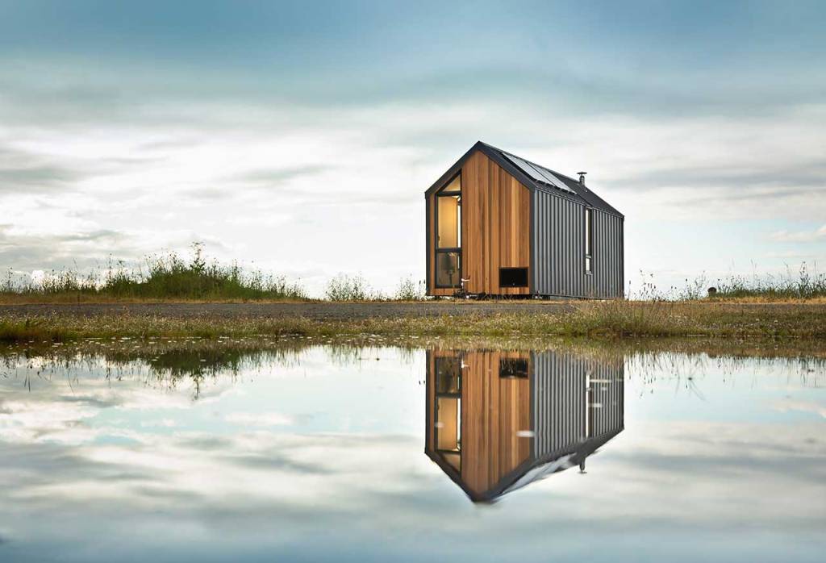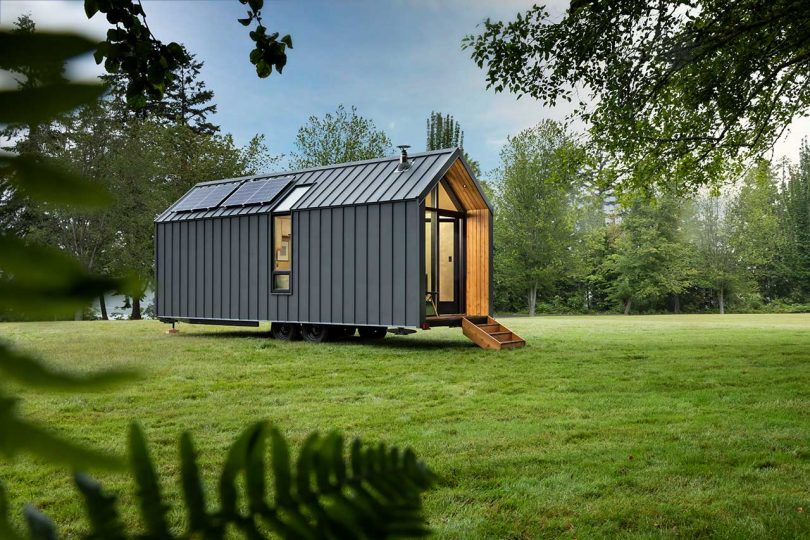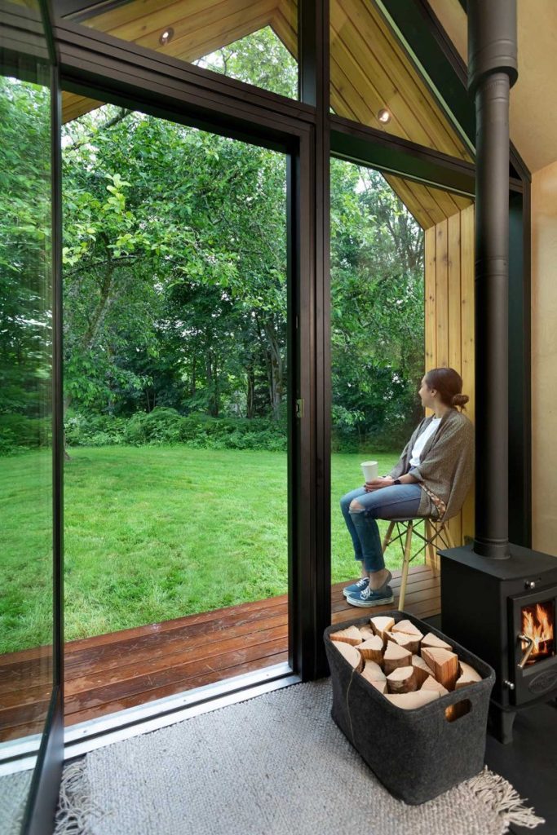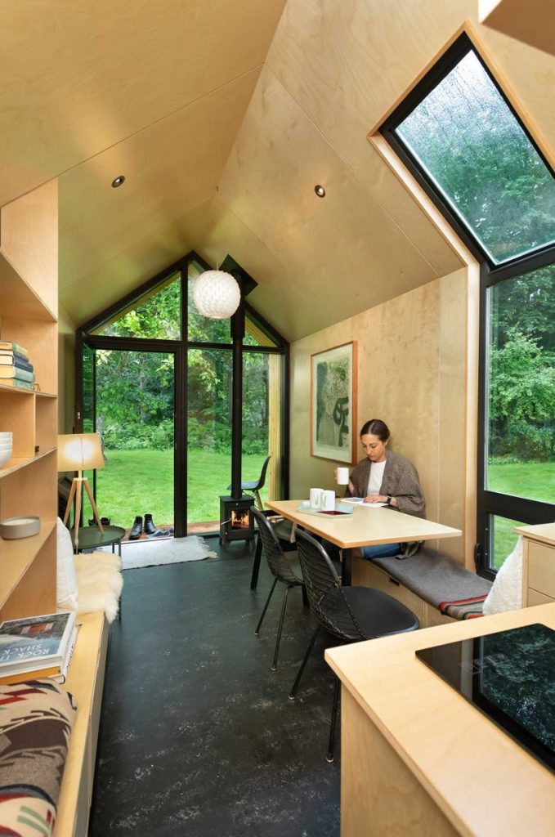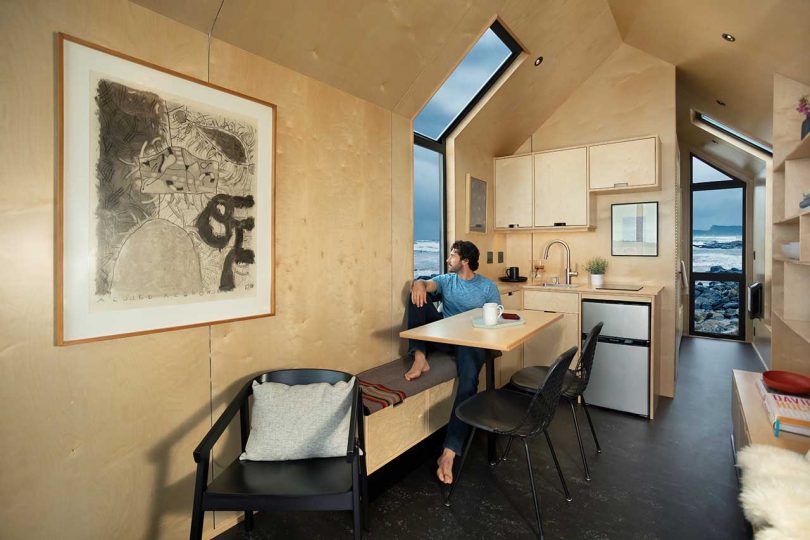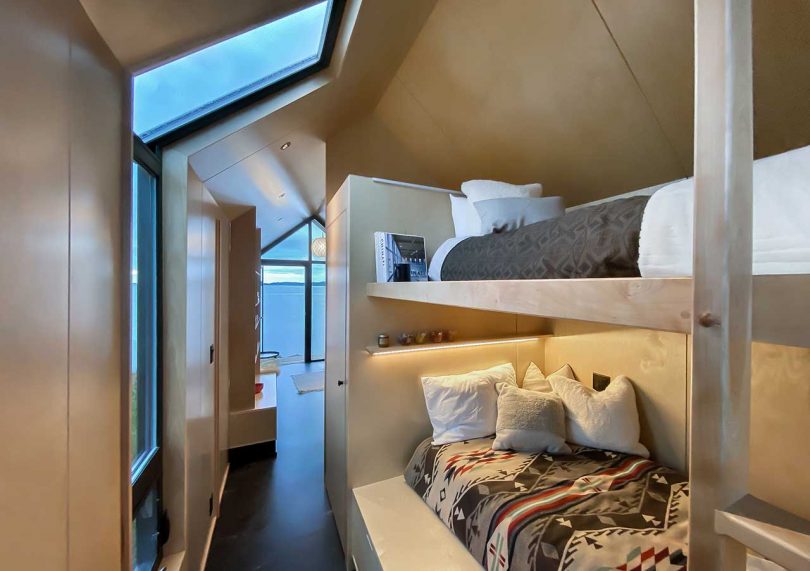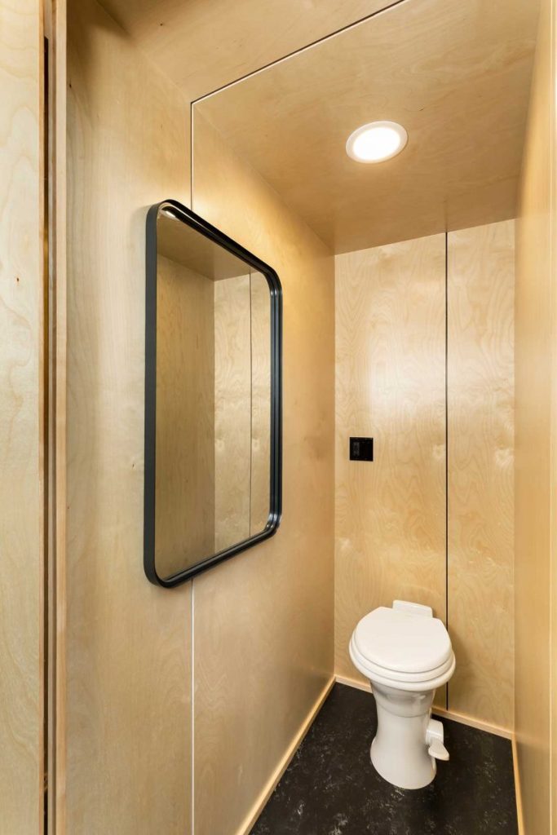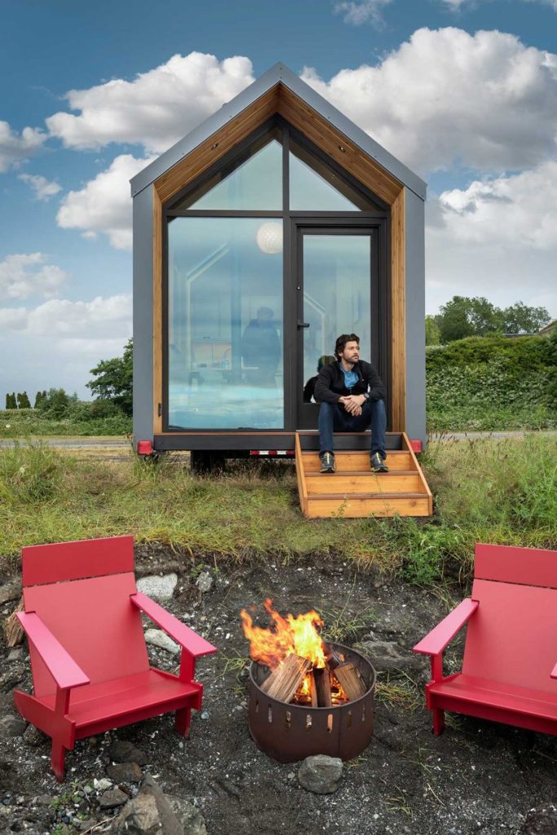Mobile homes and cabins got a new life and much interest cause of COVID-19, and today we are taking a look at one of these again. At 220-square-feet, The DW (Dwelling on Wheels) by Modern Shed is a modern, self-contained structure that’s spacious enough to make it a home, yet compact enough to take it on the road.
The DW is designed with a classic gable form and a wall of windows at one end to capture the views and maximize natural light entering the interior. A dark, low-maintenance exterior is outfitted with a solar array on the roof that’s equipped with batteries and inside a wood stove is used for heating, allowing the DW to go off-grid. It also comes with two electric wall heaters as backup, if needed.
Despite its tiny footprint, Modern Shed designed the interior so it doesn’t feel cramped. Sight lines are kept open with a floor-to-ceiling window placed at the end of the hallway, opposite the end wall of windows. At the front end, a deck extends out allowing space for a couple of chairs and a small table to enjoy the outdoors. While the exterior is dark, the contrasting interior is clad in light, pre-finished birch-faced plywood and sustainable linoleum flooring. The pitched roof makes the inside feel more spacious, as does the side window that extends up to the roof.
The sleeping quarters in the back can fit three with an almost queen bed (just a few inches smaller than a queen) on the bottom bunk and a single bed above. The efficient unit is built with slim, high-intensity insulation paneling in the walls and can accommodate water tanks or a composting unit.
