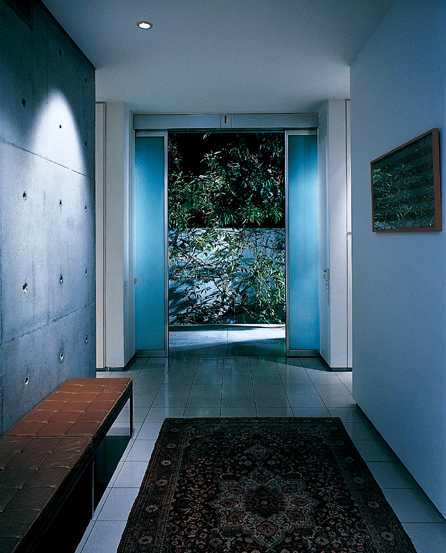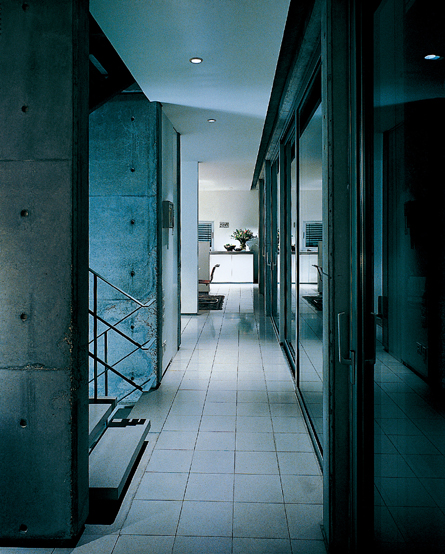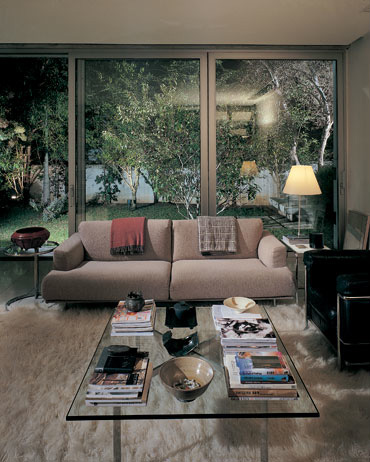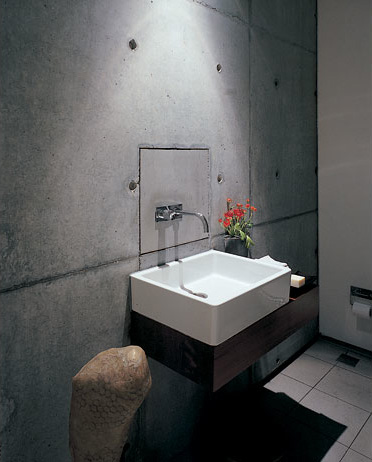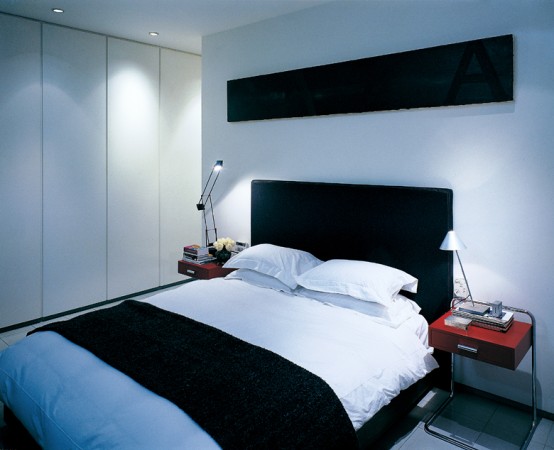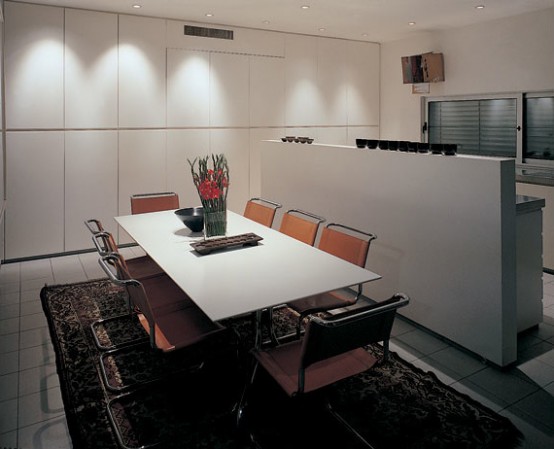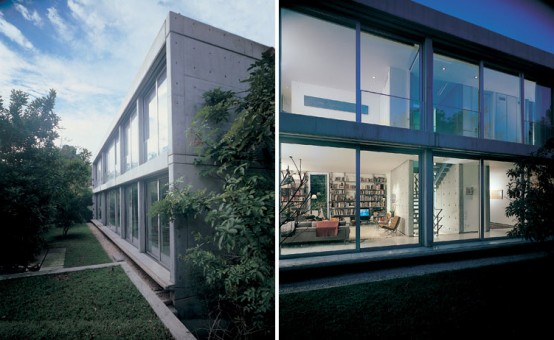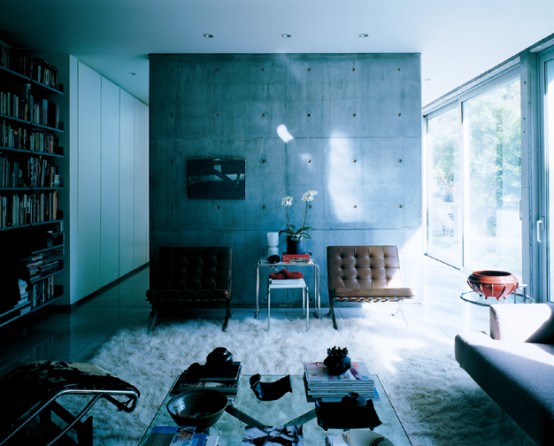At first this 350 sq.m. house was build with concrete method. It’s situated in quite place between trees with one wall exposed to the world. Walls, floors and columns together form concrete shell. The front door is a electronic sliding door with movement sensor. The house hides two basement floors thanks for using concrete technologies. Kitchen and other non-living rooms are on the first floor. The second floor features master bedroom which has great garden views and two children bedrooms. Each bedroom have its own private bathroom.
The house is the combination of traditional and contemporary architecture. The interior made in such style too. A lot of rustic elements and colors represent contemporary style while warm brown rooms represent traditional one.
