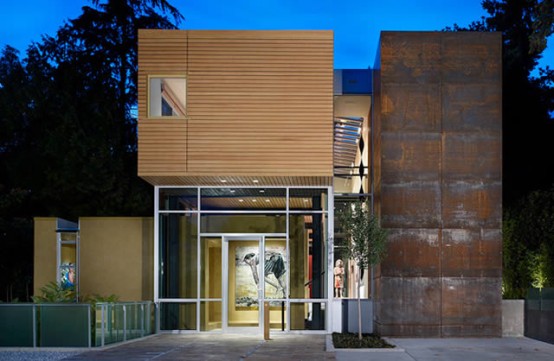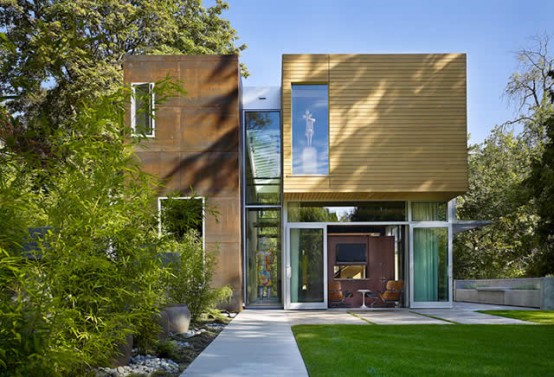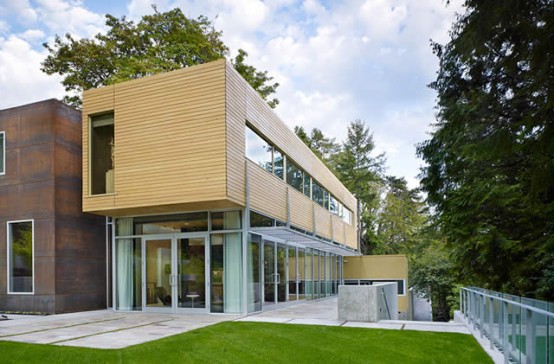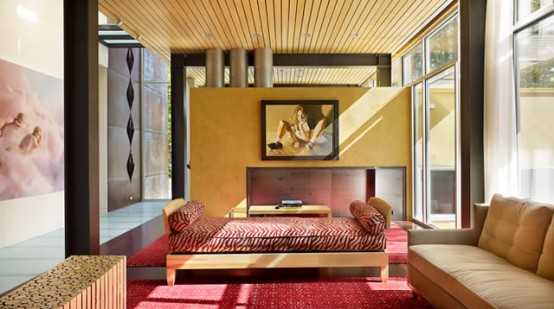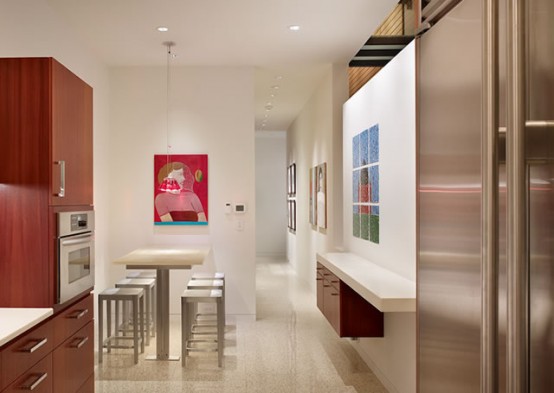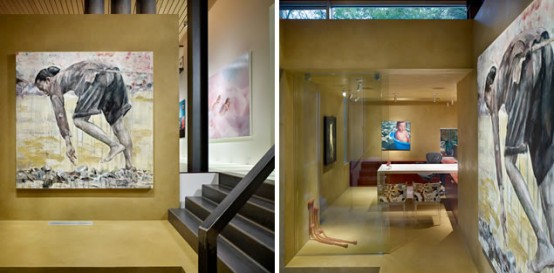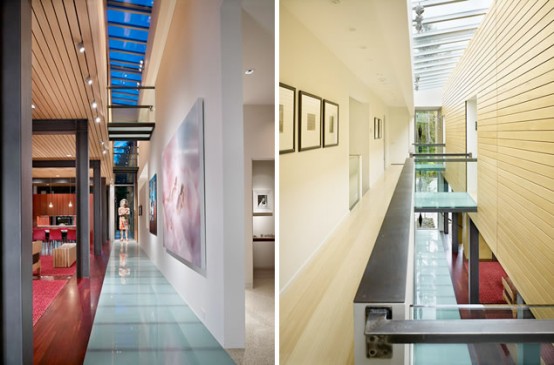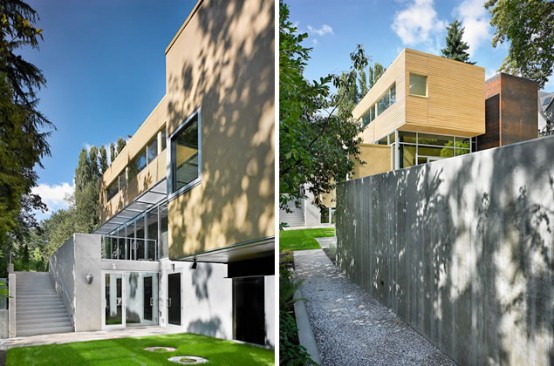This contemporary house is designed by Seattle based Vandeventer + Carlander Architects for family of six. It is located in a prestigious neighborhood and organized vertically by activity – children’s on the ground floor, public on the main floor, and private family functions above. Service functions are located on the northern side within a volume defined by its external envelope of Corten rusted steel. This two-story enclosure accommodates the every-day needs of the family. The main level is a “loft” like space with glazing on three sides. This public space gives not only space for entertaining but also to display a large collection of contemporary art. If you liked this work of Vandeventer + Carlander Architects you might also like their other works. [Vandeventer + Carlander Architects]
