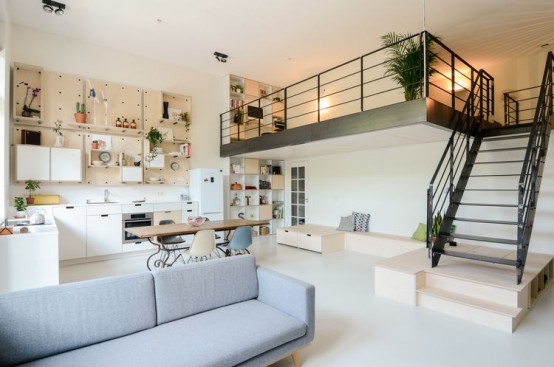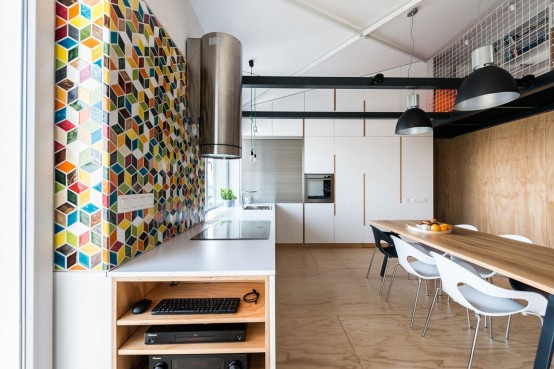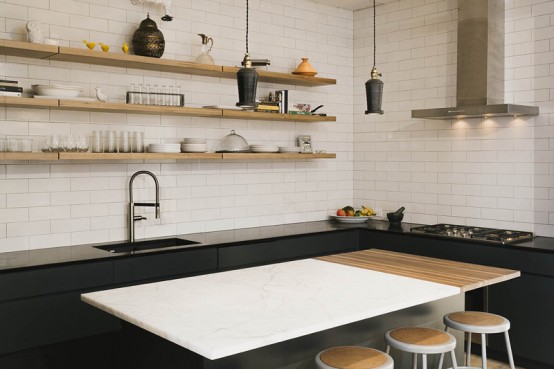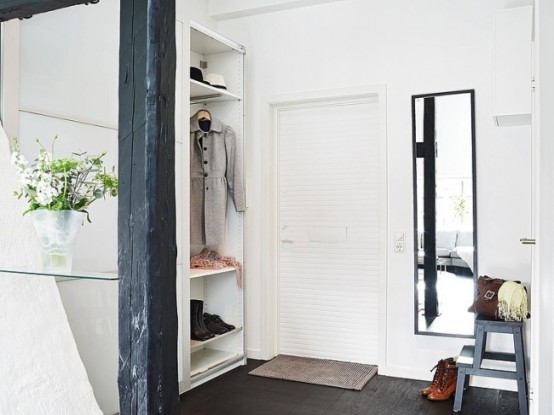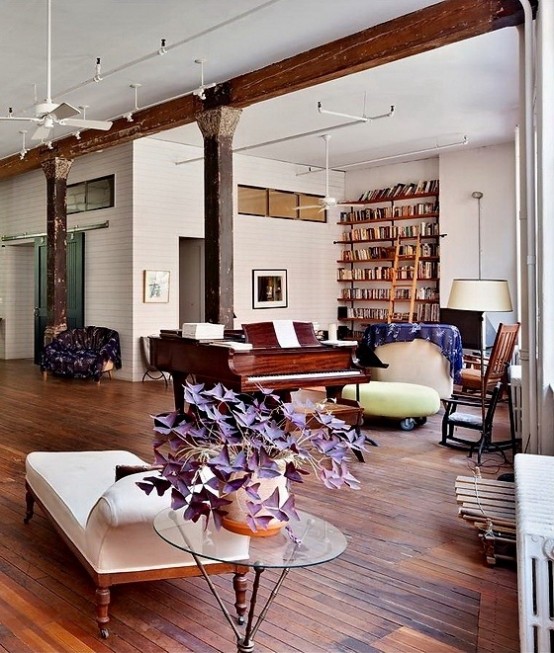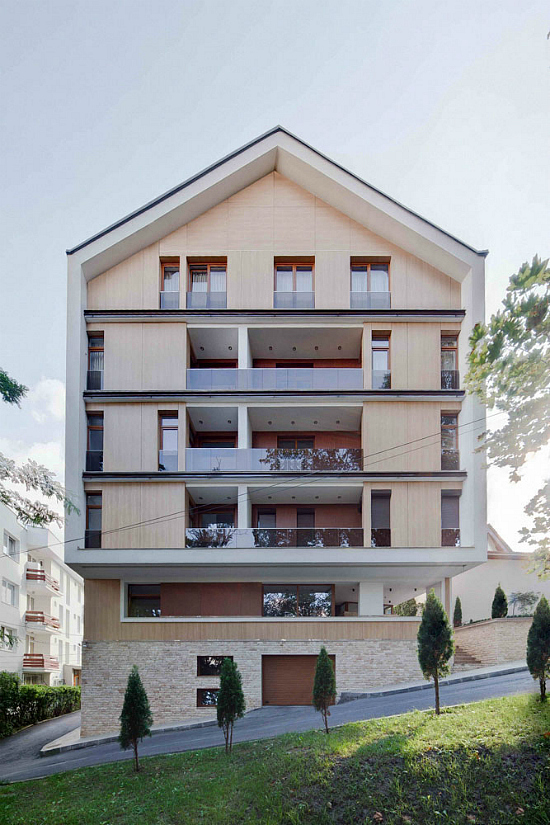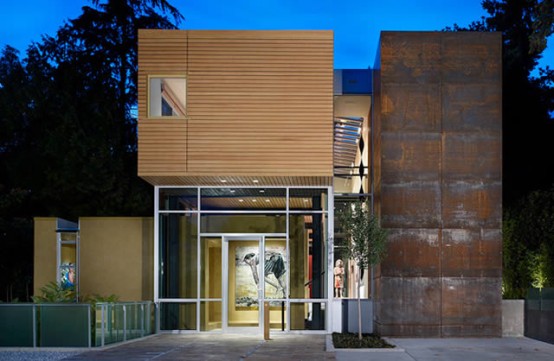A historic Dutch schoolhouse got a residential redesign by Standard Studio. The inner design is modern with slight touches of industrial décor, it offers a warm and modern respite, while respecting the colorful history of the schoolhouse. In the living room simple birch plywood built-in storage under the stairs provides a place to stash kids’...
Airy And Spacious Modern Loft With A Second Floor
This creative and lively loft is located in Bratislava, Slovakia. The owners are a young couple with a child, so the loft is kid-friendly – there’s even a grid on the second floor to make it safe for the child. The décor is modern, almost minimalist – grey, light-colored wood and white but there are...
Stylish Industrial Loft With A Play Of Textures
This stunning loft is worth swooning over! This 19th century Tribeca space belongs to raad studio principal James Ramsey. Aside from the lack of windows, the combo of black granite, white marble, walnut and subway tiles is pretty much perfection – the main accent is textural surfaces. Original details were preserved, such as old windows,...
Laconic Black And White Loft With Vintage Touches
This original 635 sq ft loft apartment is situated in Gothenburg, Sweden. The first thing that impresses here is how modern, almost minimalist design is combined with cozy vintage touches. The space is monochromatic – black and white – and though the floors, walls and furniture are mostly modern, there are some pretty vintage accessories...
Inspiring Shabby Chic Loft With Rustic And Bohemian Touches
Shabby chic is one of top trends now, and this loft located in the 1882 building is done in this style with some rustic and bohemian elements. The interior is very elegant, with lots of wood and calm pastel colors. The space has its own personality: exposed pipes (especially the one painted in red with...
Modern Loft With Glass Walls And Floors
This loft was built by In Situ Architects in Brasov, Romania. Cetuita Loft is n open space with a wonderful view on the mountains and the historical center of the city. On the first floor there is a kitchen, a dining room and some other rooms, office and a hall. On the second floor there...
Contemporary House With A Loft Like Space On The Main Floor
This contemporary house is designed by Seattle based Vandeventer + Carlander Architects for family of six. It is located in a prestigious neighborhood and organized vertically by activity – children’s on the ground floor, public on the main floor, and private family functions above. Service functions are located on the northern side within a volume...
