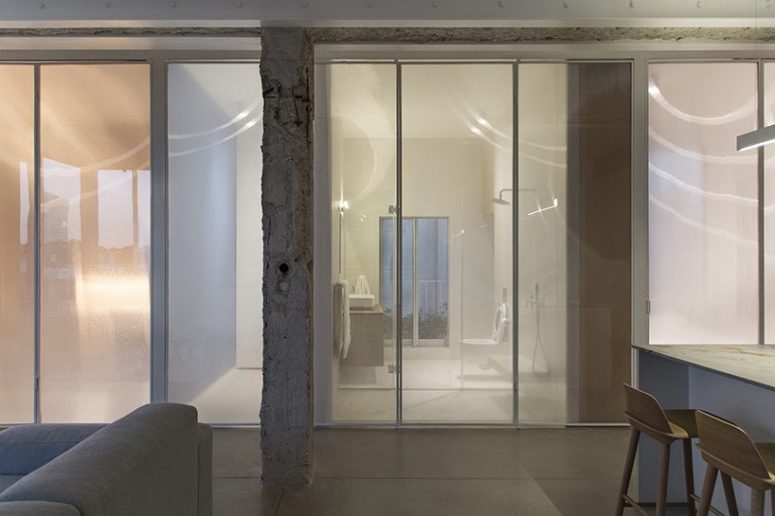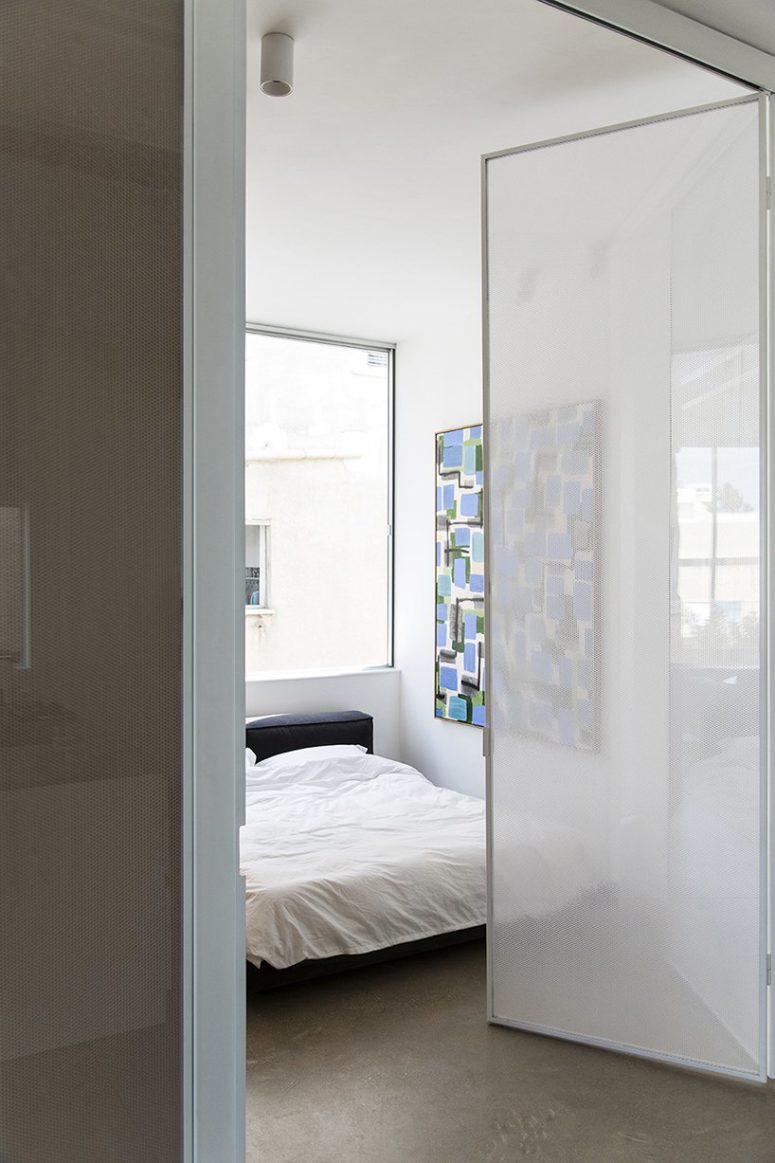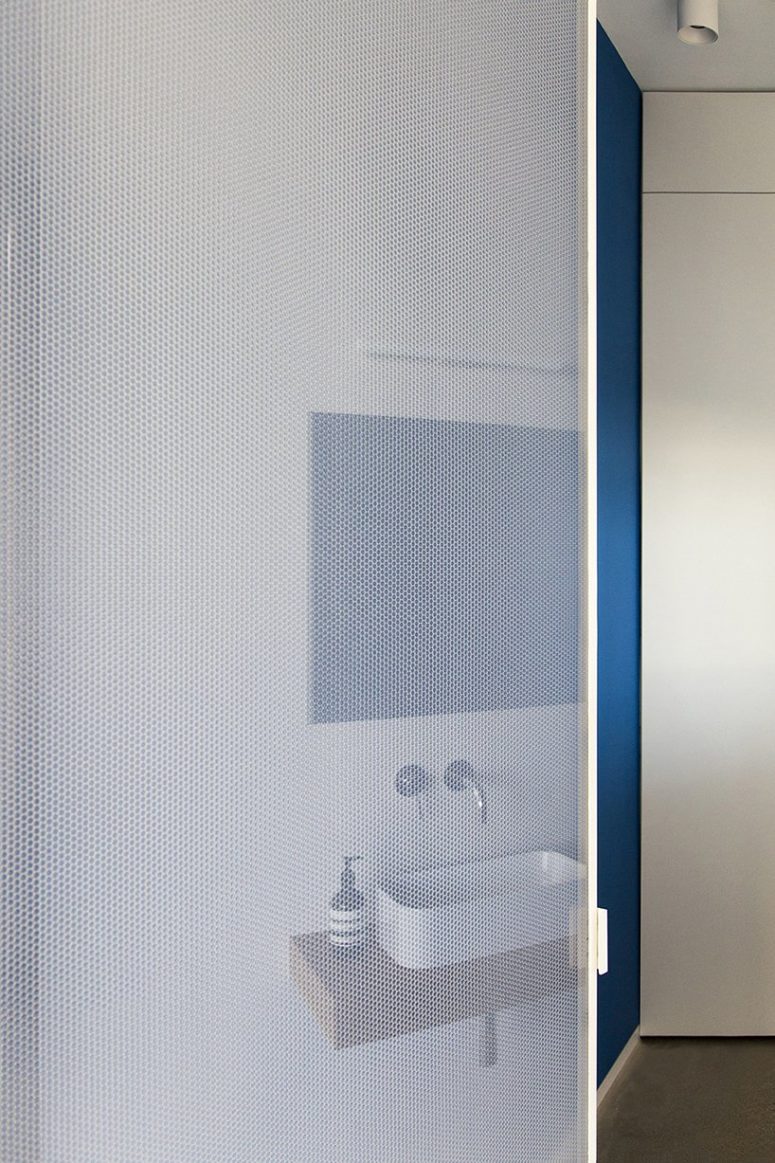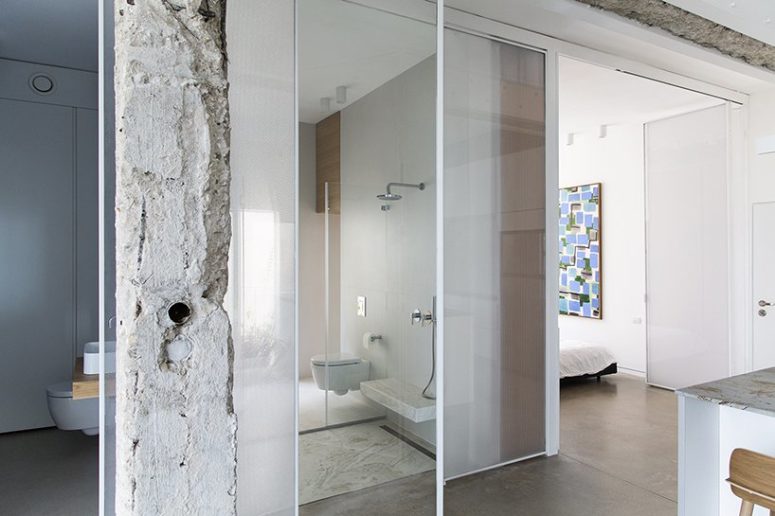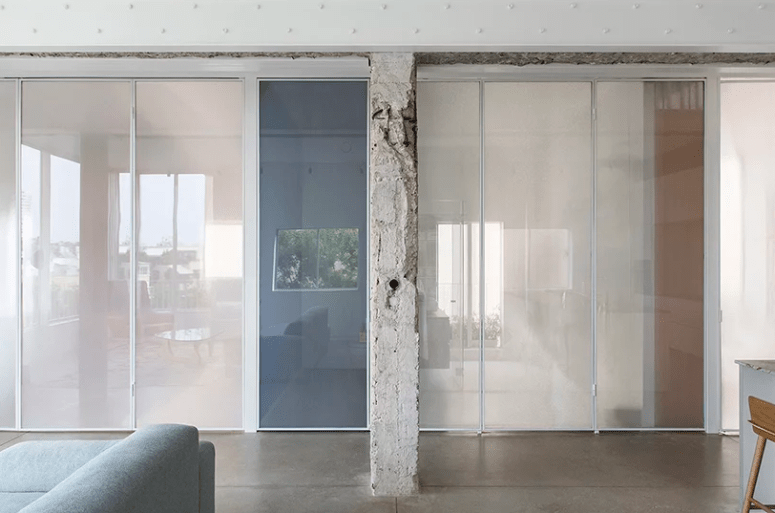
This contemporary apartment can be easily turned into a loft opening up all the space dividers to make it airy and spacious
This 85 square meters apartment designed by Israeli studio Milic Harel Architects overlooks a small park near the core center of Tel Aviv. The previous layout was dark and claustrophobic due to its many dividing walls and a dramatic 1-meter high concrete beam in the middle of the space. The apartment has been renovated for a single man who wanted to embrace the exterior green surroundings and enable as much natural light to enter the space.
The first action was to find a way to shorten the beam — in order to do so, two u-shape steel beams were designed to wrap the existing concrete one and reduce its height by half. The architects have decided to leave the raw structural gesture in the final design as a reminder of the former layout. 10 semi-transparent panels were created to define the private and public sections of the apartment while horizontally dividing the flat in two. one half is the entrance, kitchen and living room and the other half is a bedroom, two bathrooms, and a study room.
This apartment can turn into a loft in two simple gestures — the panels open easily like a harmonica suspended from the ceiling, without touching the continuous concrete floor, enabling the versatility of the space and its open layout. These panels are made from beehive-shaped plastic mesh creating a dreamy feeling of endless boundaries by allowing the light to penetrate through in a unique shape that reaches every part of the space. At night, when closed, the divider becomes a big light source that lights up the living room.
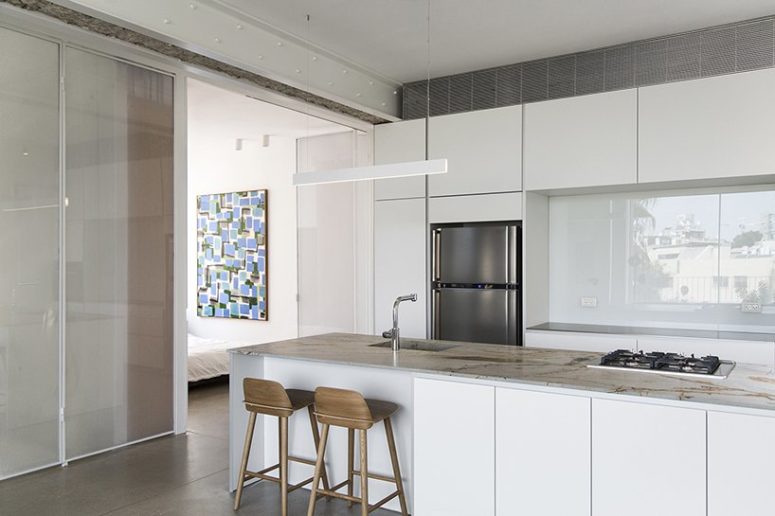
The kitchen is done with white sleek cabinets and some wooden stools, the kitchen island features a meal space
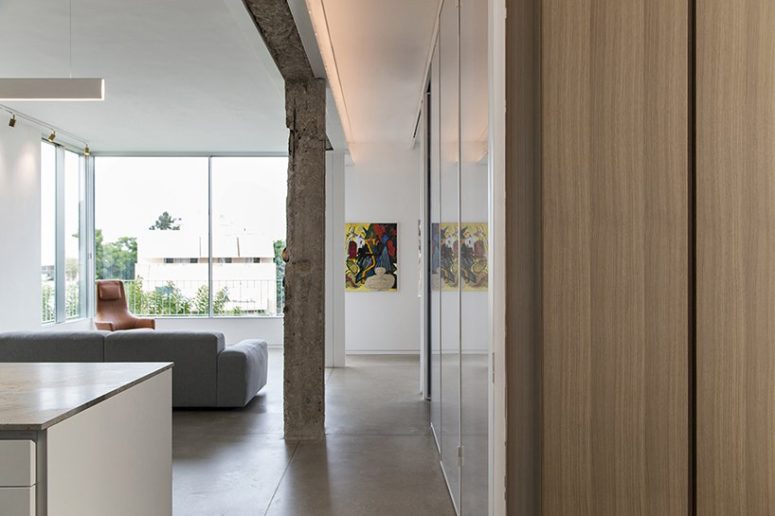
The living room is a spacious and airy one, with minimum of furniture and a glazed nook to enjoy views
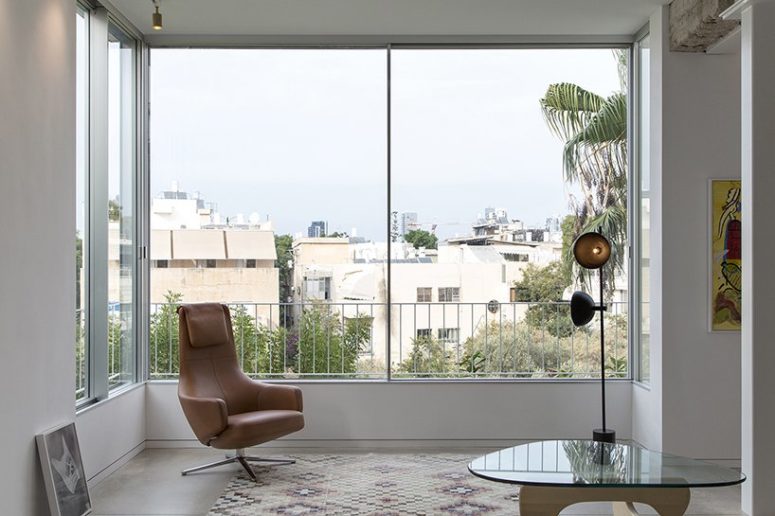
This nook is ideal to enjoy nature and city views here, the windows can be opened to breathe fresh air
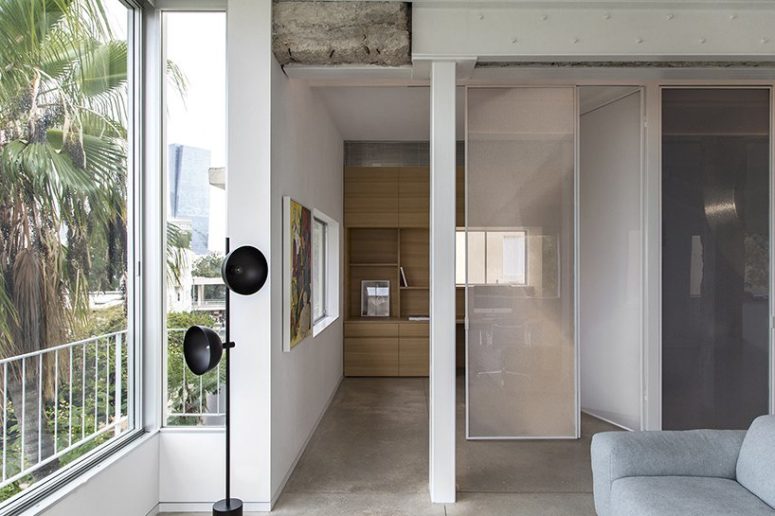
The home office is hidden behind a semi sheer panel, there's a large shelving unit and a comfy desk
