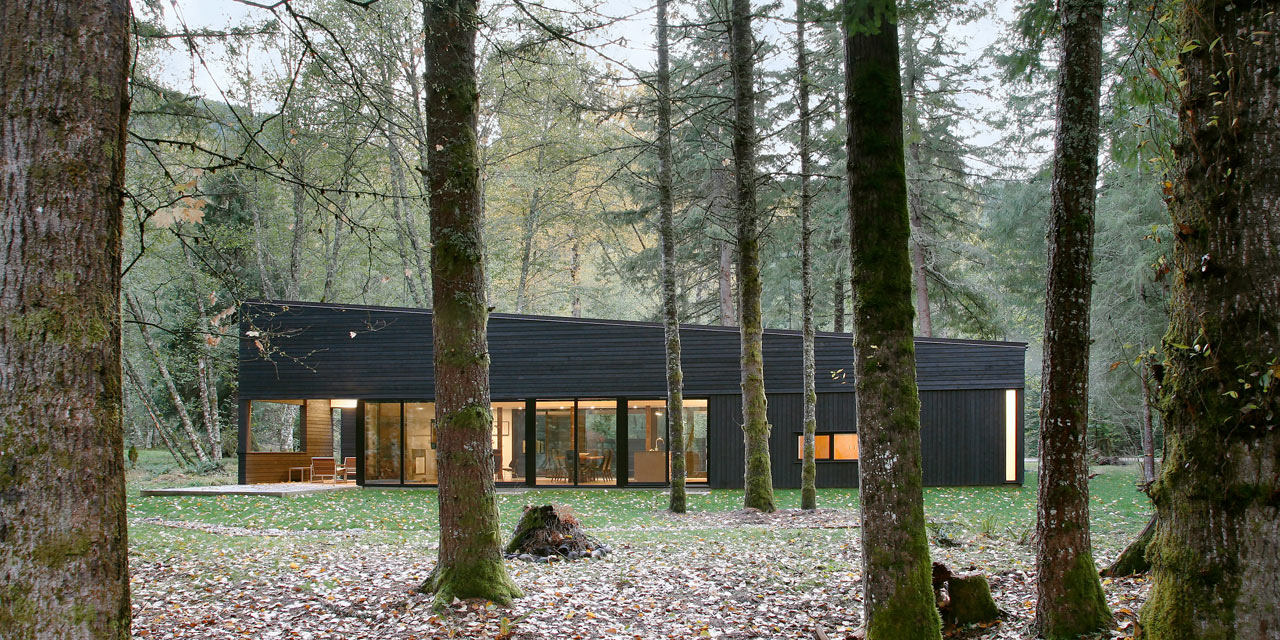
This gorgeous house with a black exterior is located in the forest, on a river and takes the advantage of the views.
Located just outside of Seattle in Greenwater, Washington, near Mt. Rainier is a new 2-bedroom residence designed by Robert Hutchison Architecture. Spanning 1,900 square feet, the house sits within a forest right on the banks of the White River, blending in with its wooded surroundings.
The home’s exterior is clad in custom-run Western red cedar with a darkened finish so it doesn’t disrupt the natural setting. A courtyard welcomes visitors to the front door, while discouraging herds of elk to keep their distance.
The interior features a large, open living space with large sliding glass doors on two sides. At the far end, a massive steel-clad fireplace is the focal point in the room, while also separating the covered outdoor veranda that includes a fireplace. Wood floors and beams keep the space from being overly contemporary, while complementing the white and black details. White walls and wooden floors look simple and inviting, and the spaces look bigger with such a combo.
They wanted to keep the footprint as minimal as possible to avoid disturbing the land too much, but by incorporating double-height ceilings and lots of windows, the interior feels quite large. I also love the use of skylights here and there, which bring much natural light in and allow enjoying the forest views and the cozy courtyard decorated in laconic greys.

The exterior is clad with Western red cedar with a dark finish, there are a lot of windows and skylights.
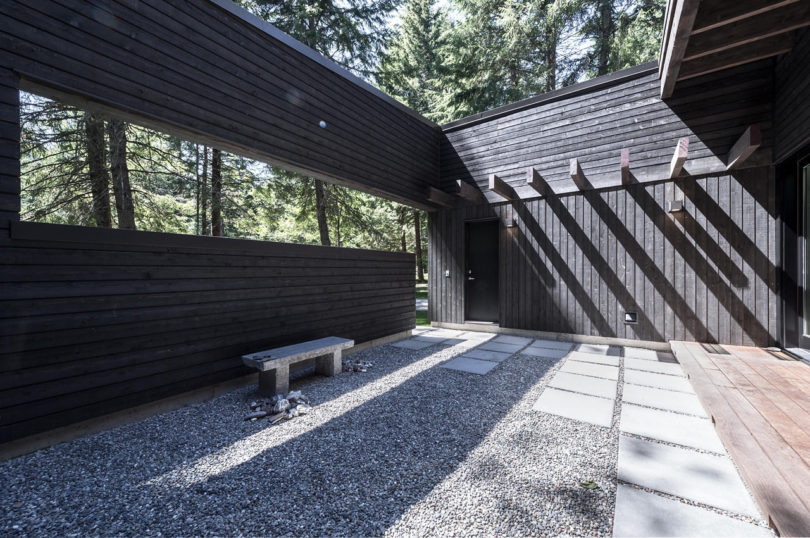
The courtyard is hardscaped with gravel, there are some tiles and a concrete bench, it's minimalist and cool.
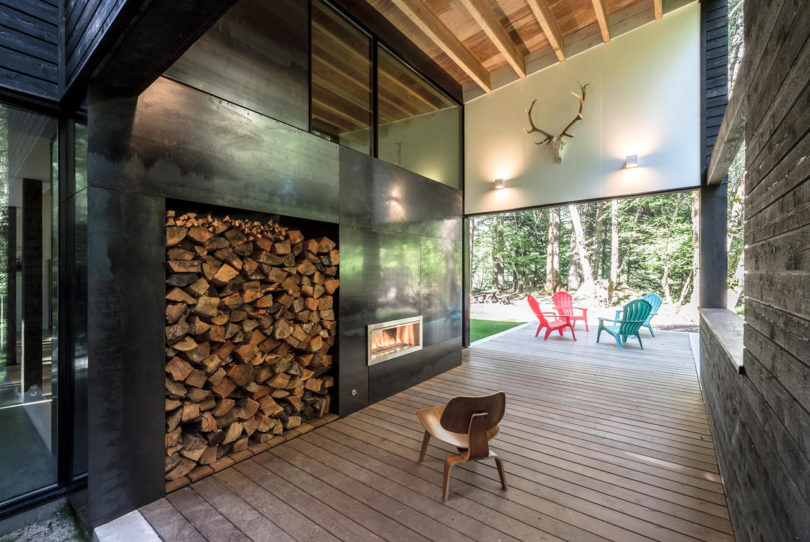
There's a covered outdoor veranda that features a fireplace with firewood storage and a sitting space.
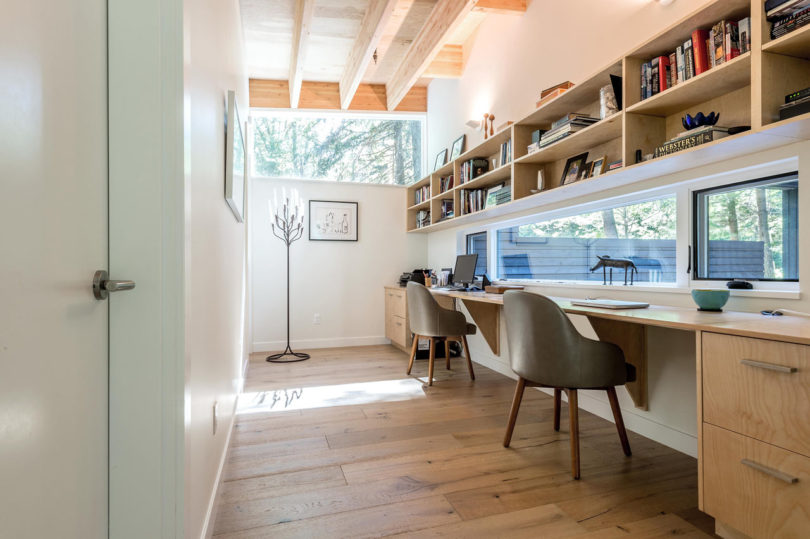
The shared working space features bookshelves over the desk and some windows instead of a usual wall to open up the space and fill it with light.
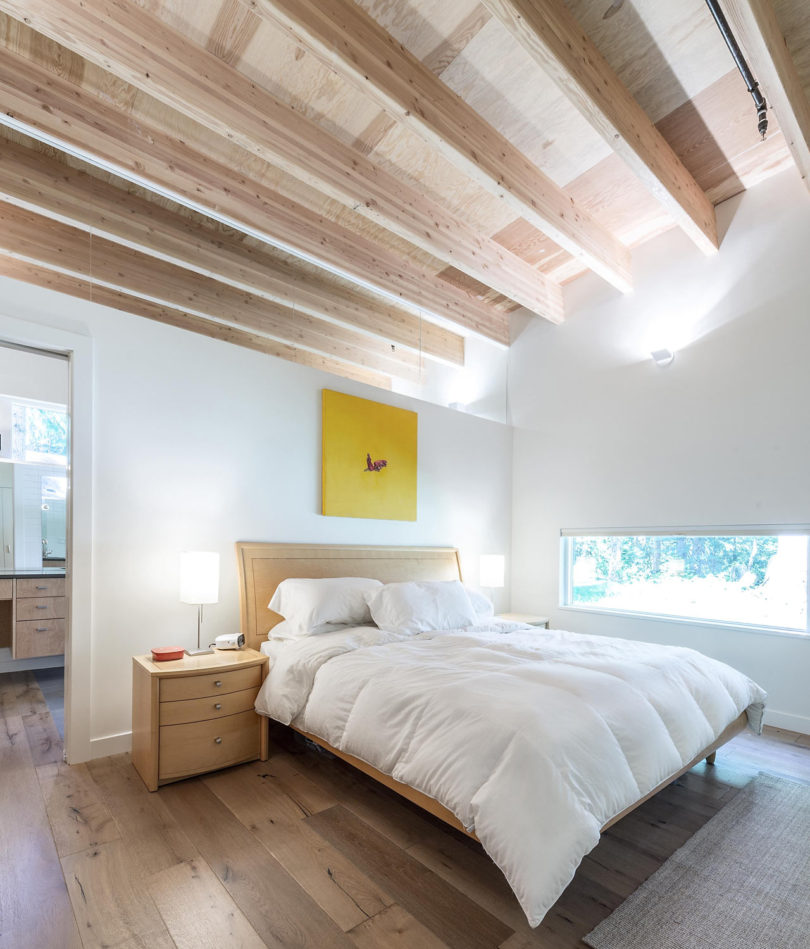
The master bedroom features wooden beams, floors, furniture and a narrow horizontal window to keep privacy, which makes it very cozy.
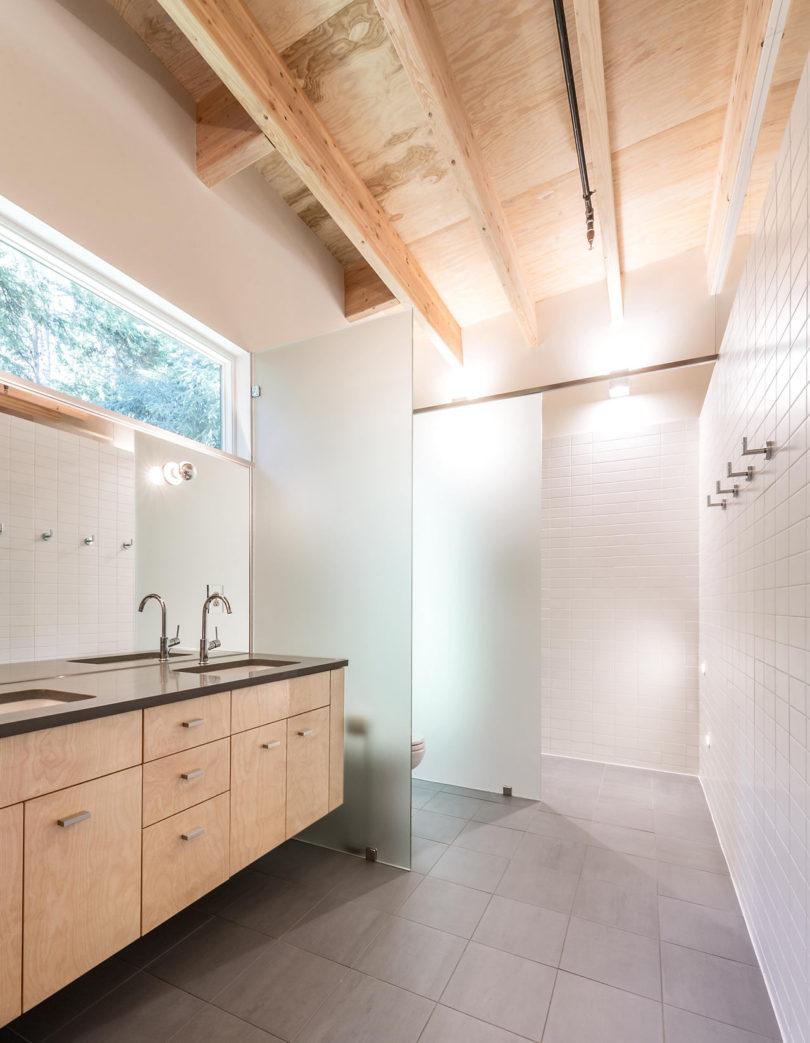
The bathroom is made cozier with light-colored wood furniture, and frosted glass dividers separate it into zones.

