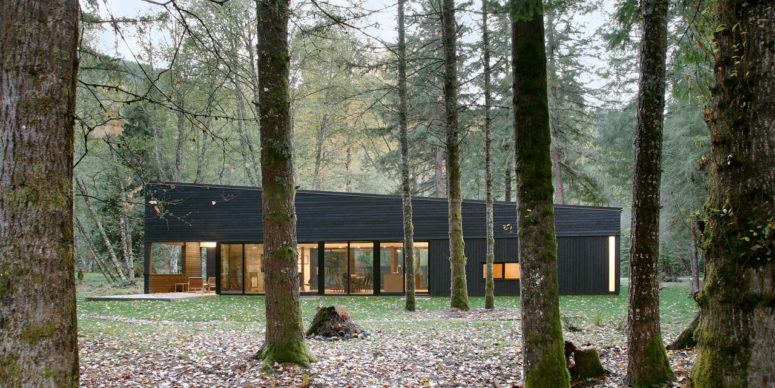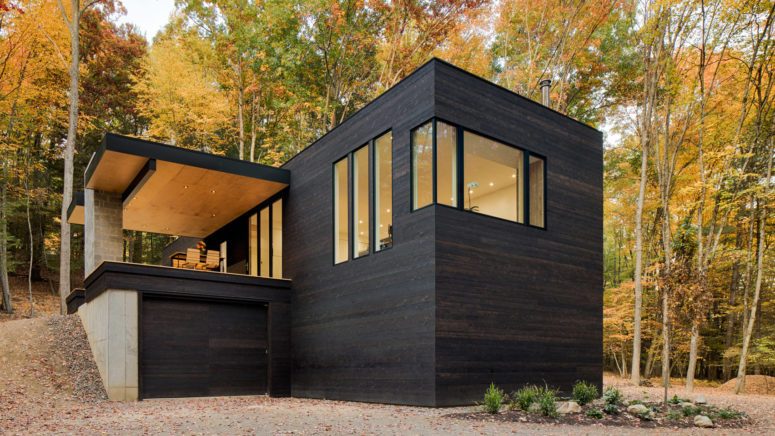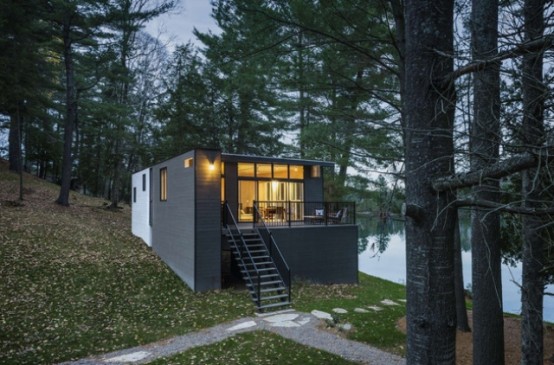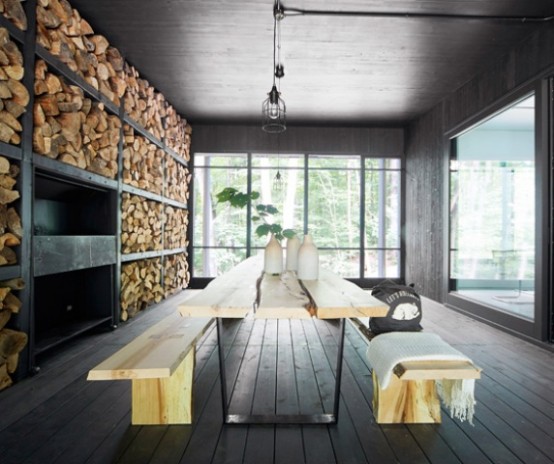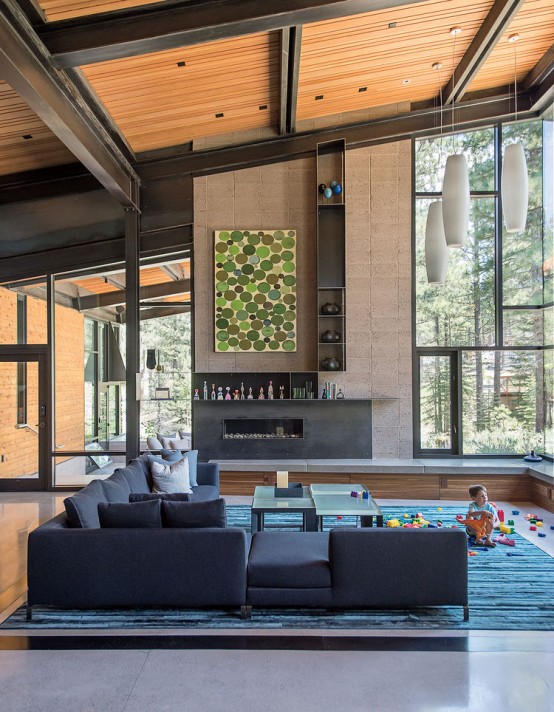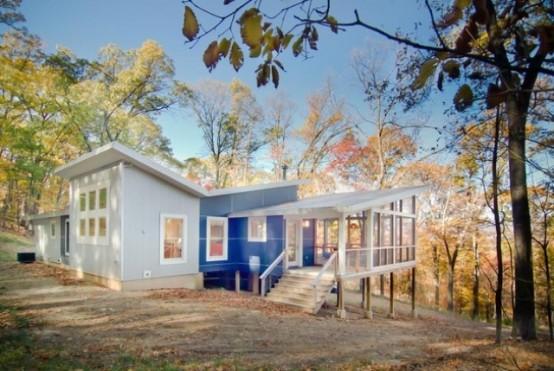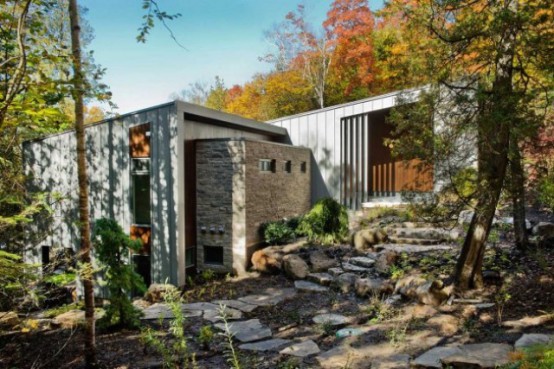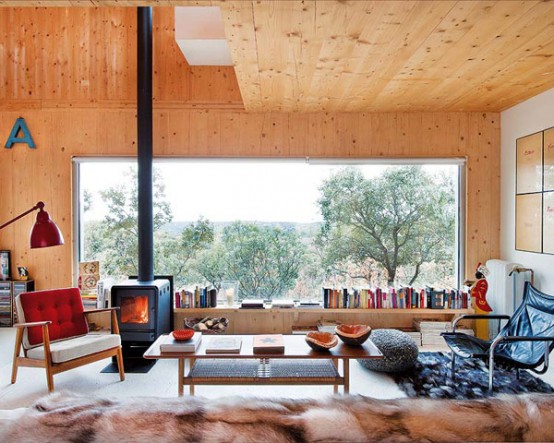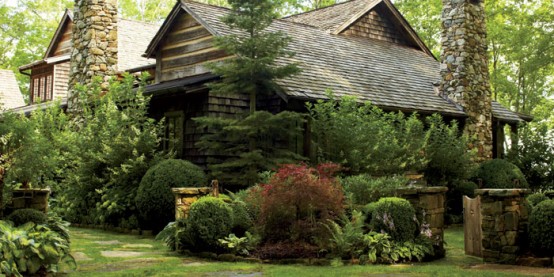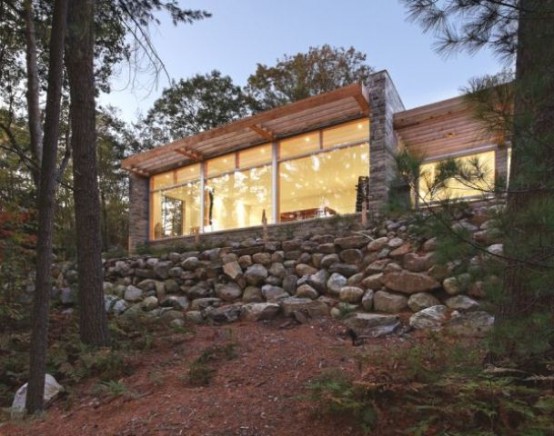Located just outside of Seattle in Greenwater, Washington, near Mt. Rainier is a new 2-bedroom residence designed by Robert Hutchison Architecture. Spanning 1,900 square feet, the house sits within a forest right on the banks of the White River, blending in with its wooded surroundings. The home’s exterior is clad in custom-run Western red cedar...
Forest Blackened Wood Cabin For A Car-Lover
American firm Studio MM Architect has created a modern holiday dwelling for a forested site in upstate New York, which features a giant front door and a garage for its car-lover owner. The two-storey black home called Tinkerbox was envisioned as a getaway for a car enthusiast. The upper level contains the main living zones,...
Prefab Lake Cottage With Unfinished Wooden Walls
This prefab cottage by Kariouk Associates is situated on a private lake in a remote part of Ladysmith, Quebec, Canada. Almost all the interior walls are left unfinished, allowing them to age naturally, the floors however have been clear sealed for extra durability. The walls have either been whitewashed or tiled, as has the floor....
Chalet Forestier Open To The Surrounding Nature
The client’s requirements for a secondary residence in the Eastern townships of Quebec were modest; an easy-to-maintain residence with spaces largely open to the surrounding nature. A large volume composed of three programmatic subspaces – parent/living, loggia and children – requires its residents to step outside in spite of the harsh winter climate in order...
Modern And Stylish Forest Sanctuary Near Lake Tahoe
There’s a lot of outdoor space, which helps tie this family home near Lake Tahoe, its design was all about fitting it into the environment. The entrance introduces the home’s main materials: steel, glass, wood, and concrete. The central vision was threefold: interiors that would bring the family joy, support their daily activities, and provide...
Colorful Forest Cabin Redesign On A Modest Budget
What started out as an old, un-heated and uninteresting cabin was transformed into a vibrant year-round retreat that we’d never want to leave! The redesign and revival by Reader & Swartz Architects infused this slope-side forest home with a bright blue facade and interiors that marry modern white and natural, punctuated by pops of bright...
Chalet Lac Gate Inspired By The Surrounding Landscape
Located on the shore of the Gate Lake, on a slightly sloping land of almost 80 000 pi2, this cottage by architect Eric Joseph Tremblay is located near the border of a mature cedar wooded area with inclined majestic trunks. The cottage’s exterior covering is made of stones and cedar, natural and site specific materials,...
Eco-Friendly Forest House With Eclectic Interiors
This wooden house fits right in with it woodland surroundings not only thanks to its look but also thanks to the eco-friendly sustainable technologies used. The intent was to make it look a little cabin of light wood. What I love about this house is that it’s full of light, coziness and style while being...
Welcoming Retreat In North Carolina Forests
If you love nature and woods, if want to be closer to it and breathe fresh air in, you’ll be excited to see this retreat high in the North Carolina mountains. There is a central grand hall flanked by smaller wings housing bedrooms, a den, a kitchen, and a study. Everything is made of logs...
Ultra Minimalist Forest House With Spectacular Views
Pure minimalism, beauty and wonderful nature views – these words characterize the Carling Residence in Northern Muskoka, Georgian Bay in Ontario, Canada, best of all. Tact Architecture created this place for a young couple and it was designed as a refuge, as a place where they could get away and hide in this beautiful home...
