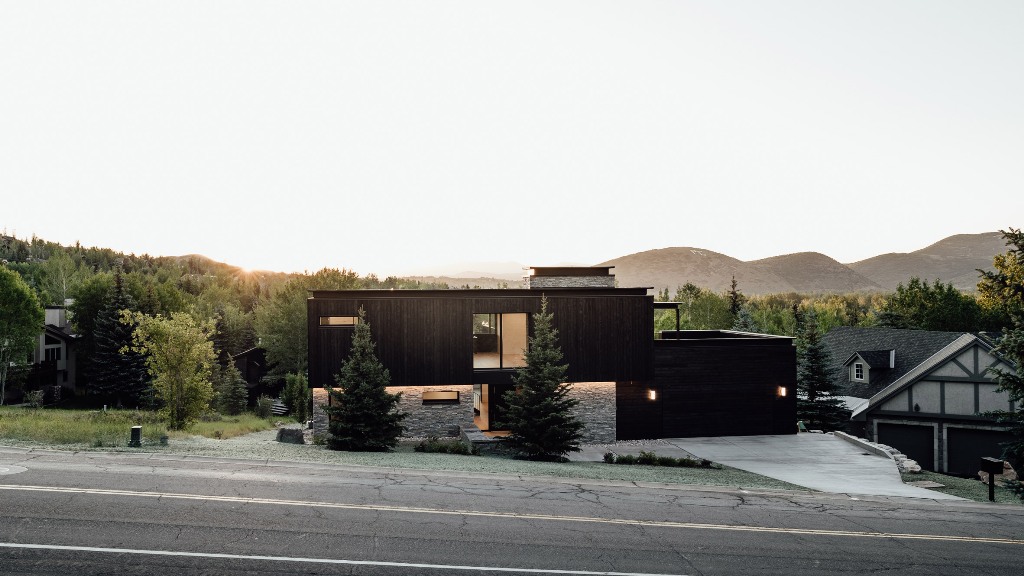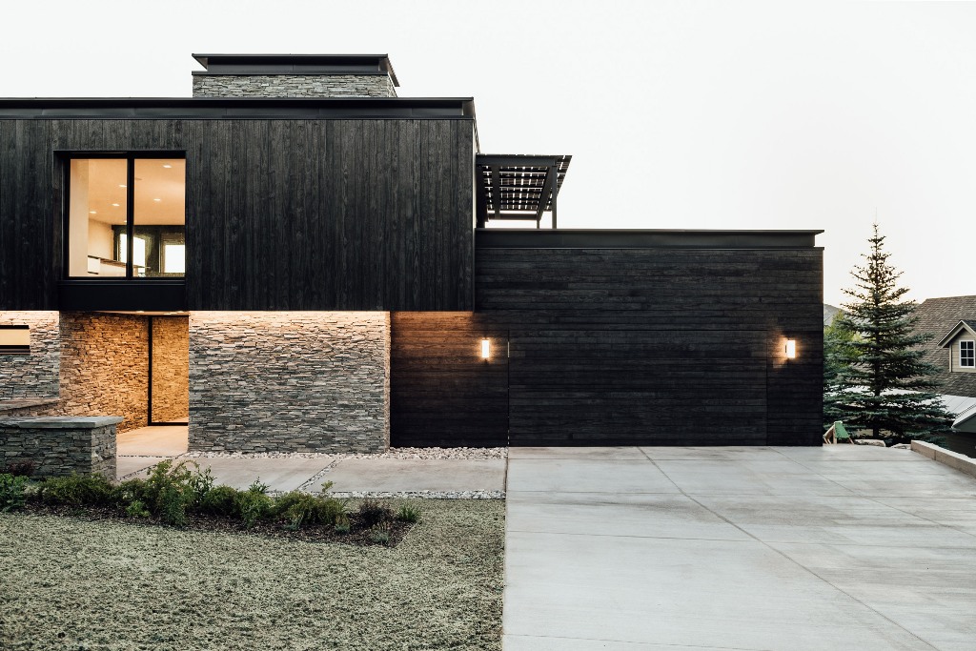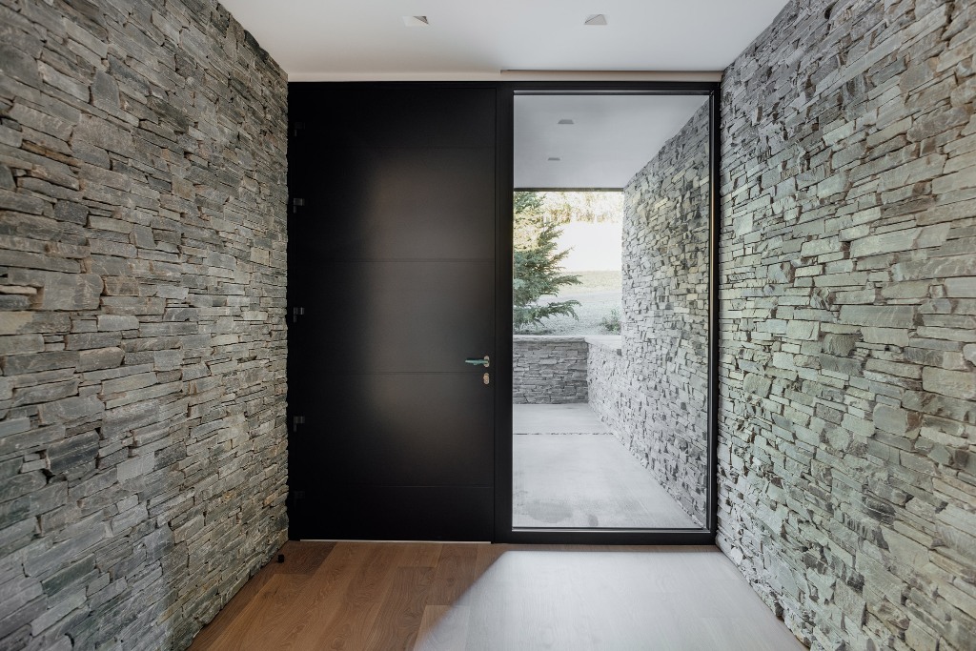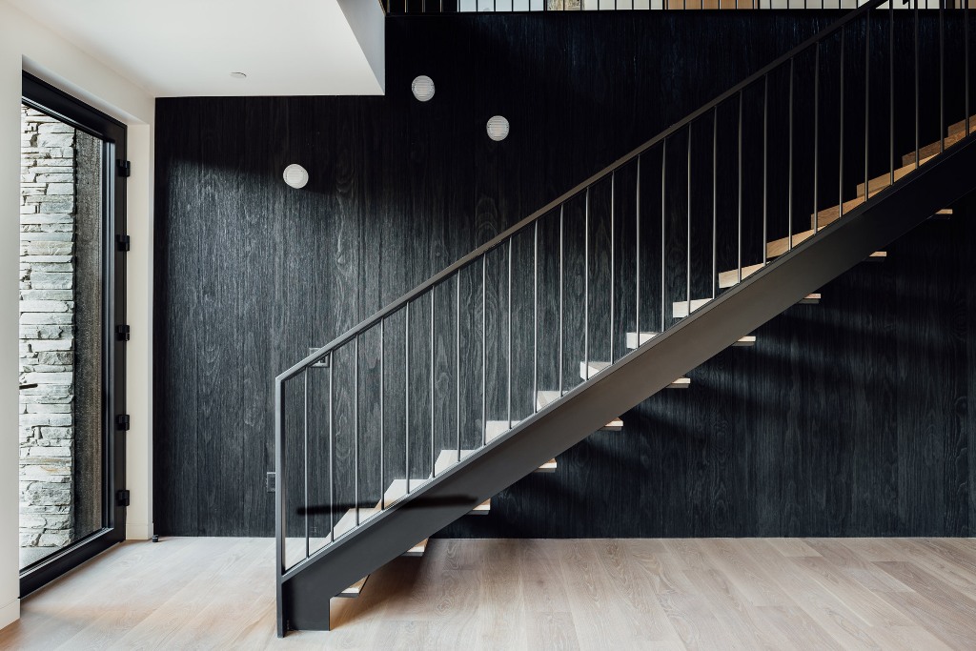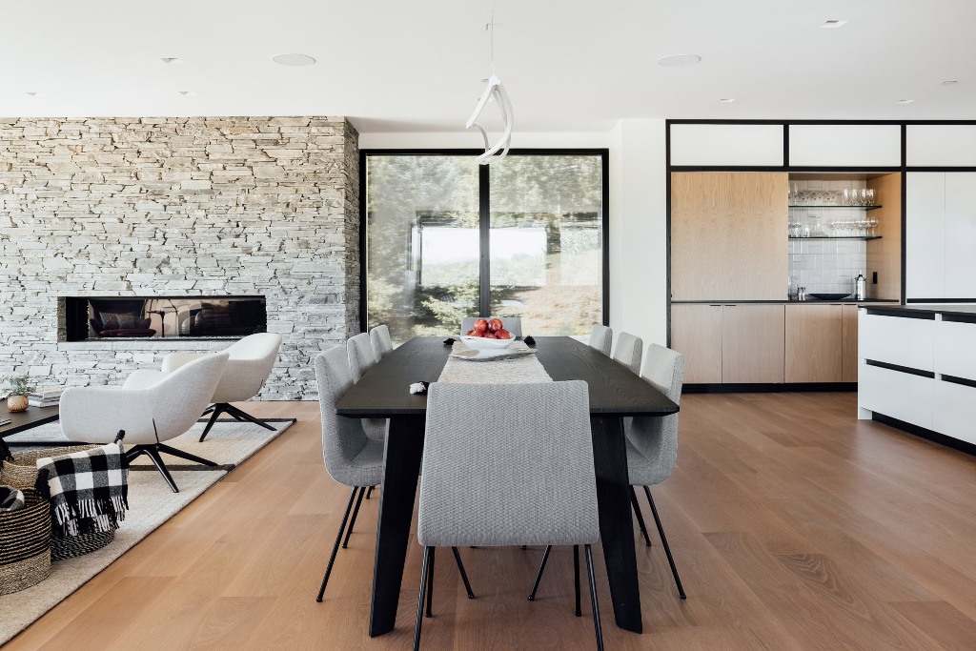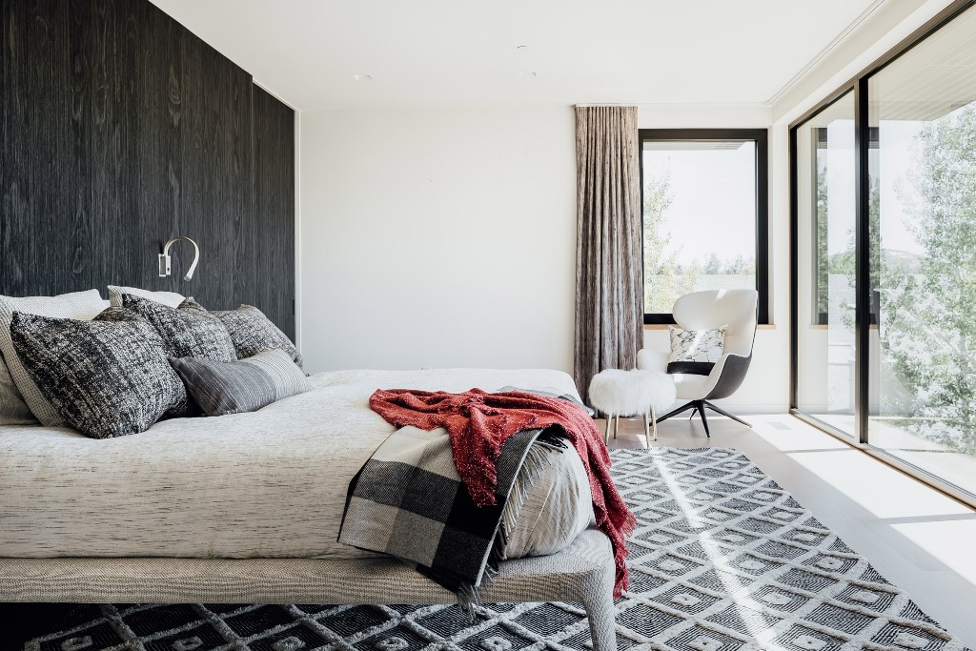Blackened timber and quartzite wrap the exterior of this multi-story dwelling by US firm Klima Architecture, which was designed for a family relocating from California to a Utah ski town. The dwelling is called the Meadows Haus and is located along the eastern front of the Wasatch Mountains.
The clients wanted a home that was inherently energy-efficient, and took advantage both of the southern sun and views of the ski resorts over neighboring houses while setting nicely into an older Park City neighborhood. L-shaped in plan, the three-level home sits on a sloped site and totals 5,865 square feet (545 square meters). Exterior walls are clad in wood that was burnt using Shou Sugi Ban, an ancient Japanese technique. Light grey-colored stone was also used on the facades, serving as a contrast to the blackened wood. Pieces of thick-set quartzite are arranged horizontally without grout, resulting in a highly textured appearance.
Inside, the home features an atypical floor plan. The public zone, which is generally found on the main floor, was placed on the very top level, where the views are most expansive. The ground level holds the master bedroom, a guest suite, a mudroom and a garage. The bottom level, which is partly below ground, encompasses two bedrooms and a family game area. Interior design was overseen by Julie Chahine. Rooms feature soft textures, neutral colors and ample natural light.
Meadow Haus’s air-tight envelope consists of a double-stud exterior wall that is 14 thick and a roof frame covered with extra insulation. Under the concrete floor slab, there is a six-foot (1.8-metre) layer of insulation. Other elements that help reduce energy consumption include triple-pane windows, a heat recovery ventilator that brings in fresh air, and a 10,700-kilowatt photovoltaic array.
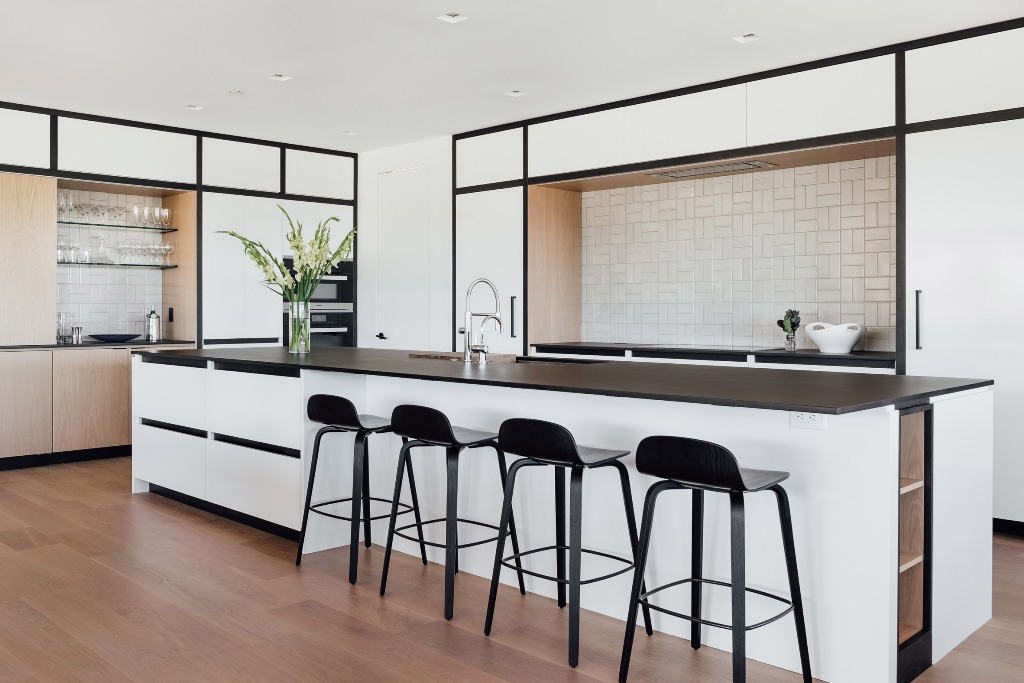
The kitchen is done in warm neutrals and white, with black edges, black countertops and stools.
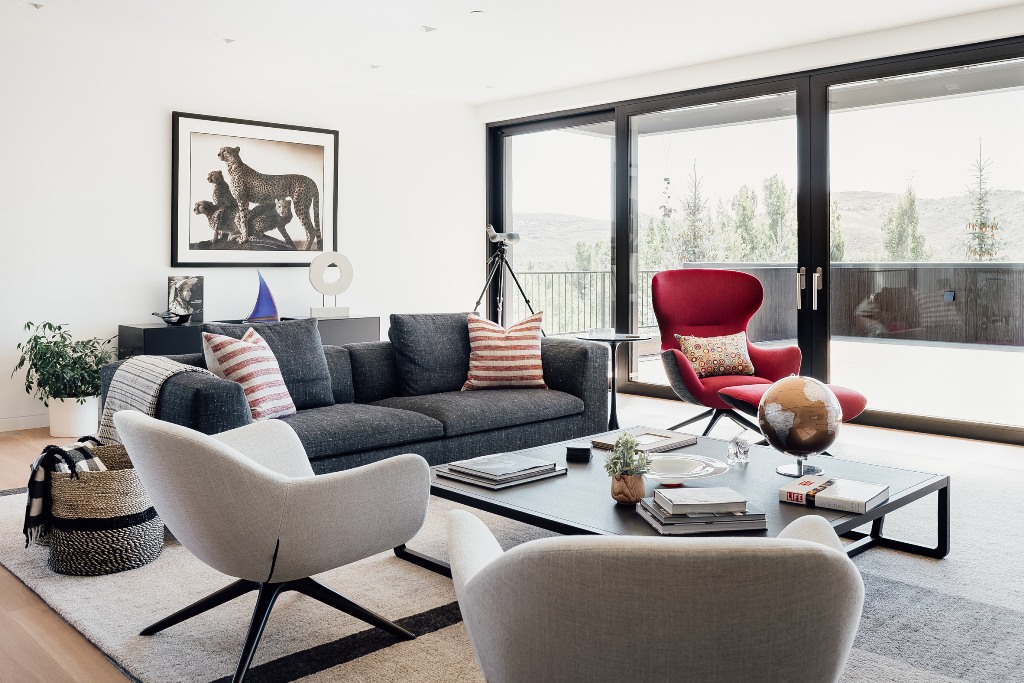
The living room is done with grey furniture, a bold red chair, potted plants and is opened to the terrace.
