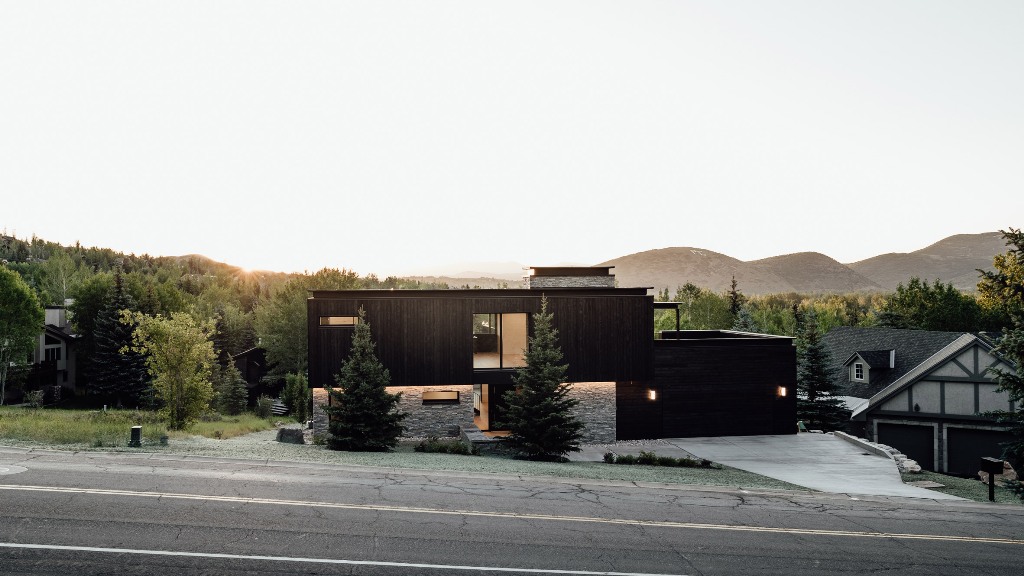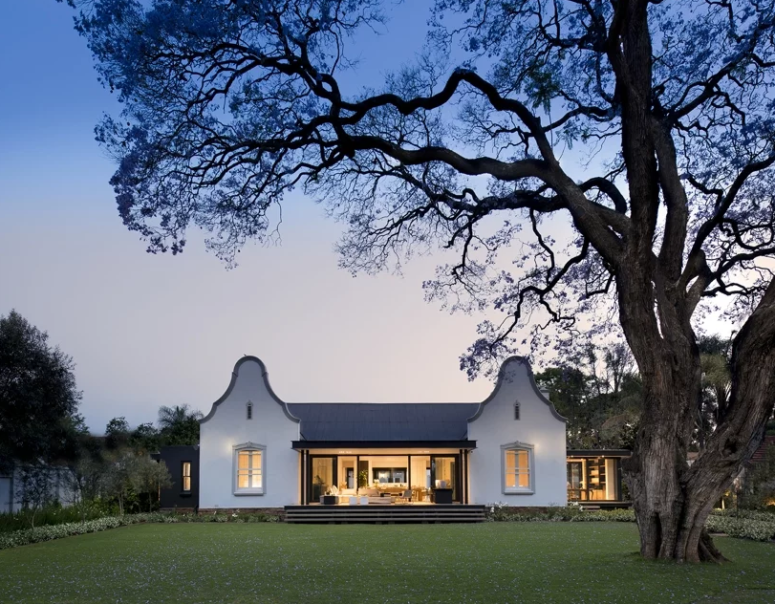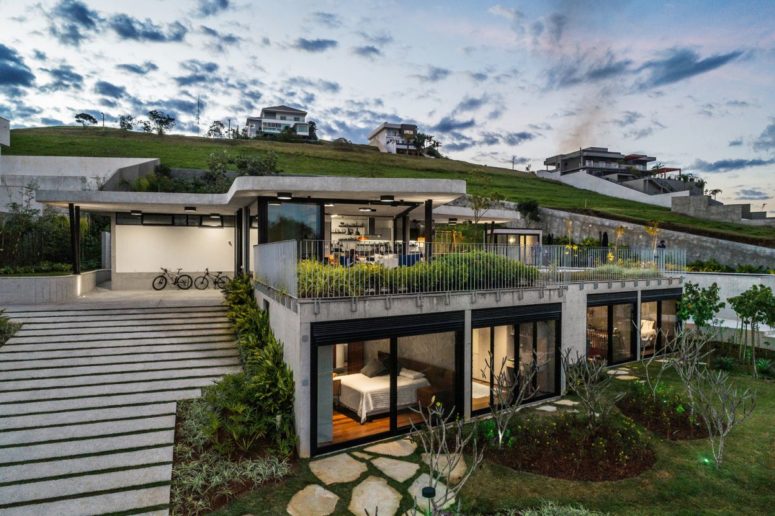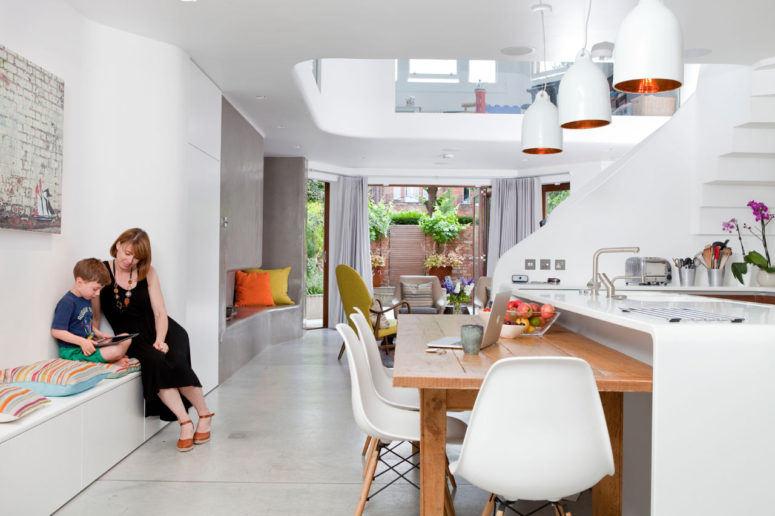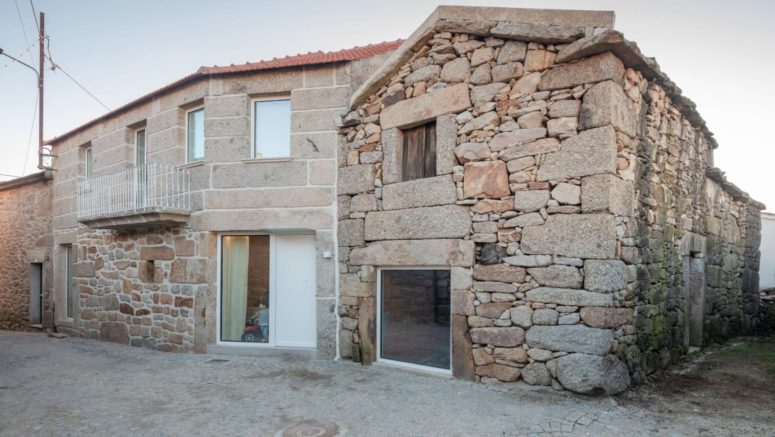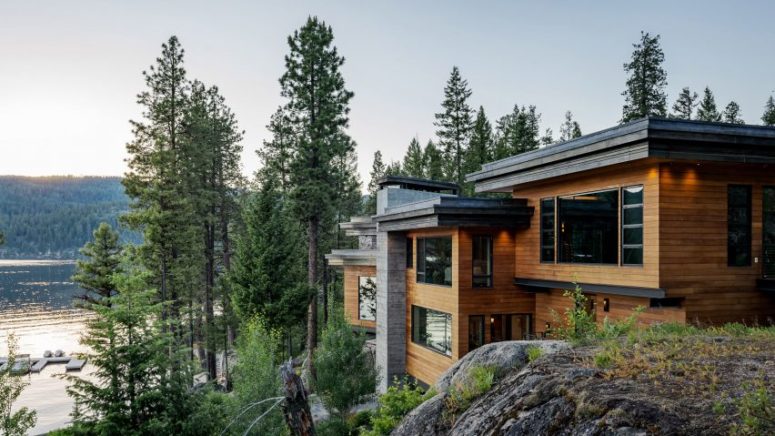Blackened timber and quartzite wrap the exterior of this multi-story dwelling by US firm Klima Architecture, which was designed for a family relocating from California to a Utah ski town. The dwelling is called the Meadows Haus and is located along the eastern front of the Wasatch Mountains. The clients wanted a home that was...
1900s Farm House Transformed Into A Contemporary Home
W Design Architecture Studio renovated an early 1900s farm house initially designed in the Cape Dutch architectural style into a contemporary residence. Located in an old eastern suburb of Pretoria, South Africa, the house combines the inside and the outside, the historic and the modern, and open and closed spaces. The architects’ idea for the...
Contemporary Concrete House On A Steep Slope
The LLF House was designed by studio Obra Arquitetos and is this absolutely charming structure located in São José dos Campos, Brazil. A major determining factor for the design and distribution of the spaces was the fact that the site has a very steep slope. Also, the house is quite small compared to the overall...
Contemporary Vertical Living Residence In A Georgian House
An original Georgian home in London, too narrow for what the homeowner’s needs, underwent a full renovation thanks to Scenario Architecture. Along with those transformations, the Vertical Living residence was given an addition in the back to house a new, open kitchen, dining space, and sitting room. By making use of every inch of the...
1940 Stone House Turned Contemporary And Chic
This house was originally built in 1940s and it has been recently bought by a couple with two children to move away from the city. It has been a jumble of stone-built structures in an agrarian community and then it has been completely transformed by COVO Interiores. The renovated home embraces the building’s humble origins...
Cliff House With Contemporary Meets Rustic Interiors
This waterfront property by US studio McCall Design and Planning is built into rugged granite boulders that face Idaho’s Payette Lake. The dwelling is called Cliff House, and the natural context determined the layout of the home’s three levels as they step down the hillside. Entrance to the wood-clad home is on the middle level,...
