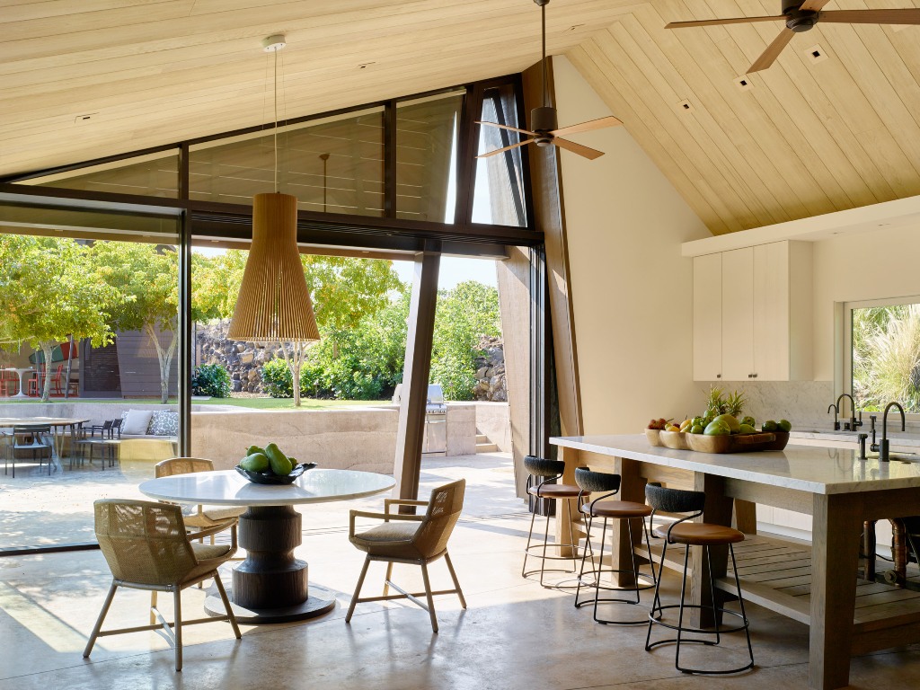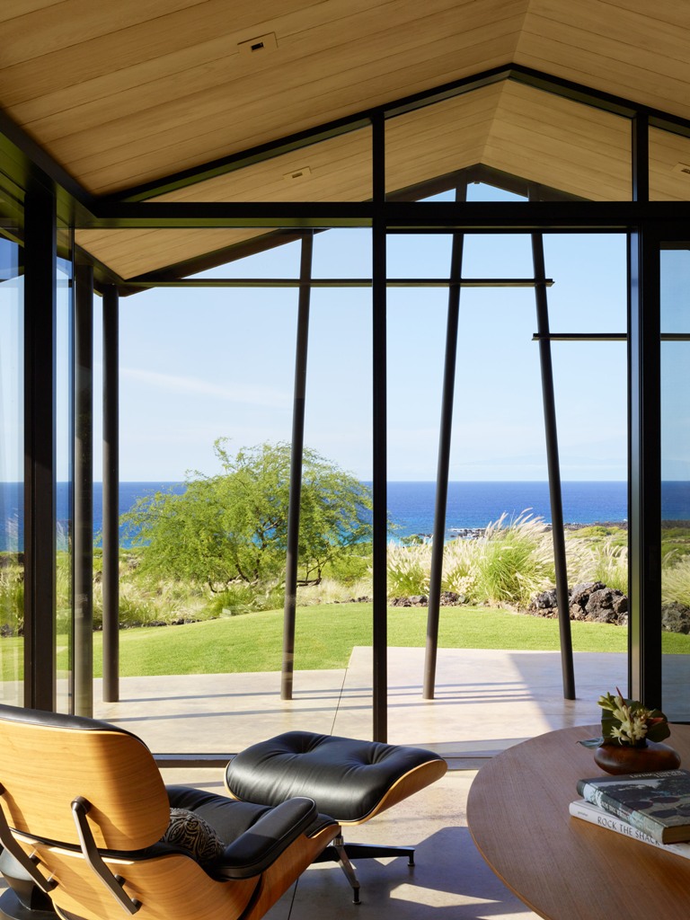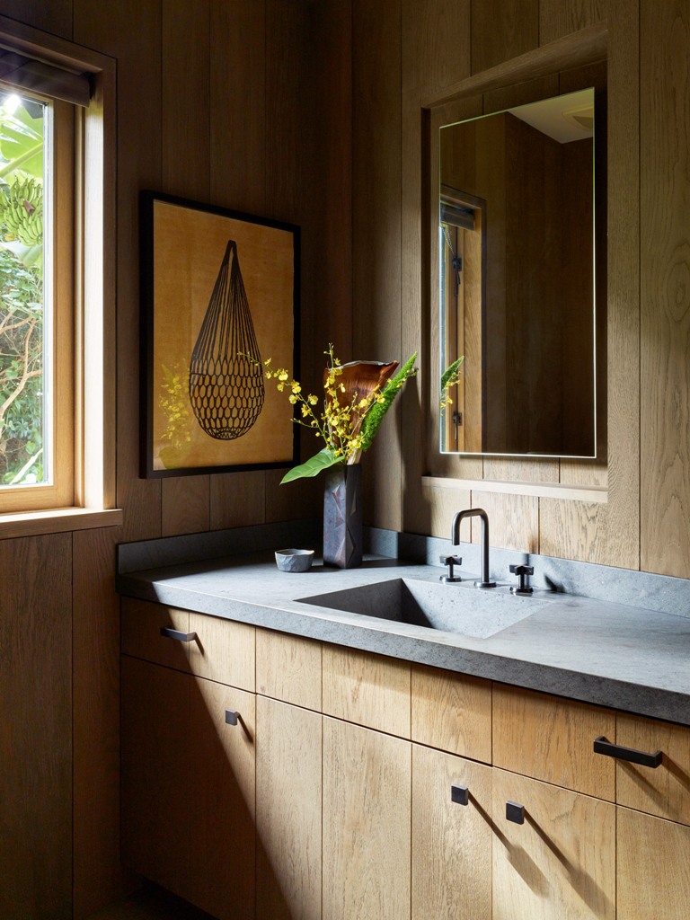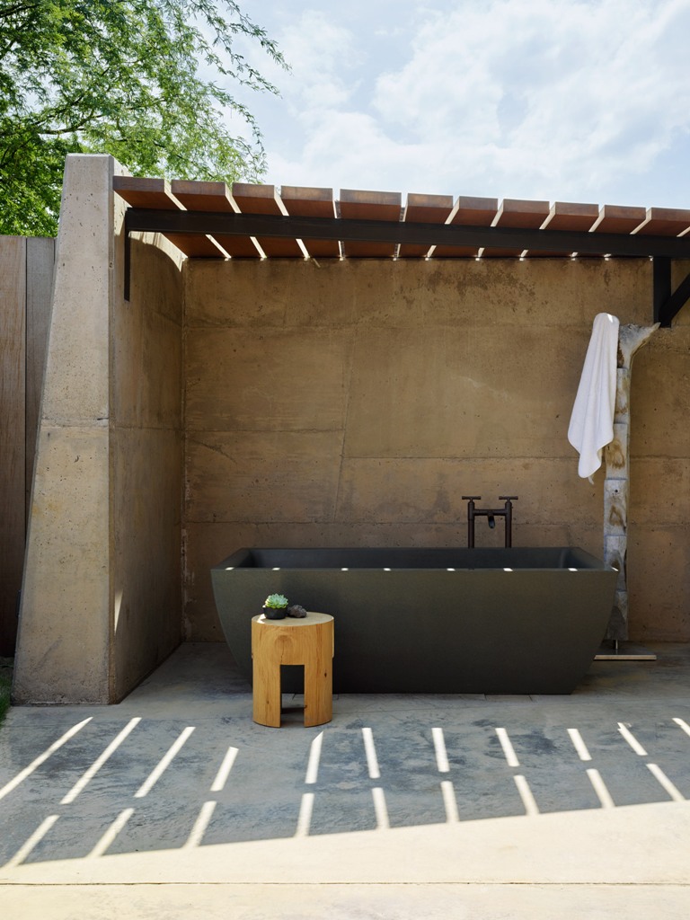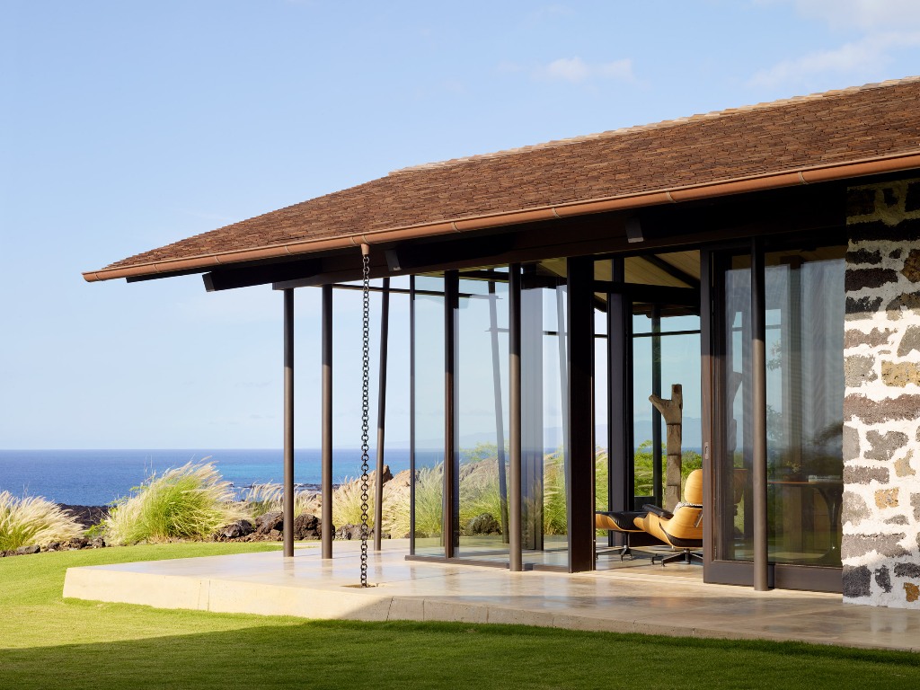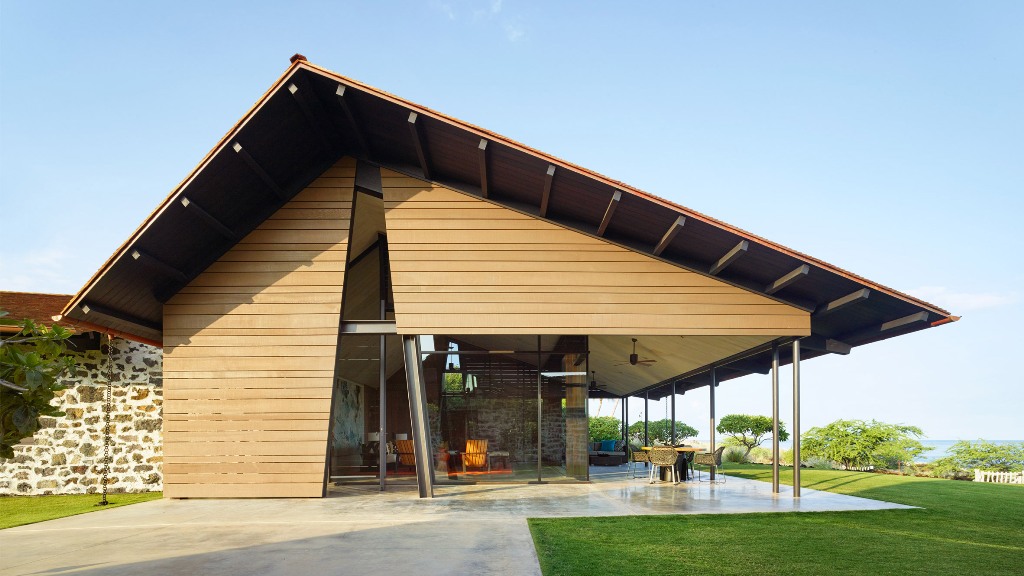
This home is a comfo of modern design and Hawaiian traditions that were interwoven to create a unique dwelling.
This 4,800-square-foot (445.9 square meters) home is called Makani’ Eka and is located on Hawaii’s Big Island, atop a hill overlooking the Pacific Ocean and the neighboring Island Maui. The home was designed by US firm Walker Warner Architects to strike a balance between modernity and tradition.
Four wood-clad volumes define a central courtyard to draw on the arrangement of traditional Hawaiian architecture. The design of the houses also takes cues from the country’s hale shelters, wooden houses with pitched thatched roofs that met the ground. Native grasses cover the lush site and surround the home, and the roofs are pitched, too.
The architects used the traditional references with contemporary forms and materials. The composition of canted steel columns, steep-pitched roofs, and rhomboidal window and door openings represent a contemporary interpretation of early Hawaiian shelters. The firm used western red cedar for cladding and the roof shingles because it can resist heat, moisture, and insects that are typical to the climate. Stained sapele mahogany is used for the window frames.
The first volume seen from the site approach contains a garage and recreational room. The latter features a glazed corner with sliding panels that open onto the central courtyard. Two of the other structures contain bedrooms. The guest suite is located across from the recreational room and garage, while the master suite is closer to the back of the property, offering the best views of the ocean and landscape. The master suite also includes a private courtyard and a library. This area is a short walk away from the communal volume, which hosts the home’s kitchen, living and dining room.
A glass-enclosed living room provides ocean views and connects to a generous patio covered by the structure’s overhanging roof. This connects to the kitchen and dining room. The interiors were completed by Philpotts, a studio with offices in Honolulu as well as San Francisco. It used vibrant fabrics and tropical accents to complement pale wooden surfaces on walls and ceilings.
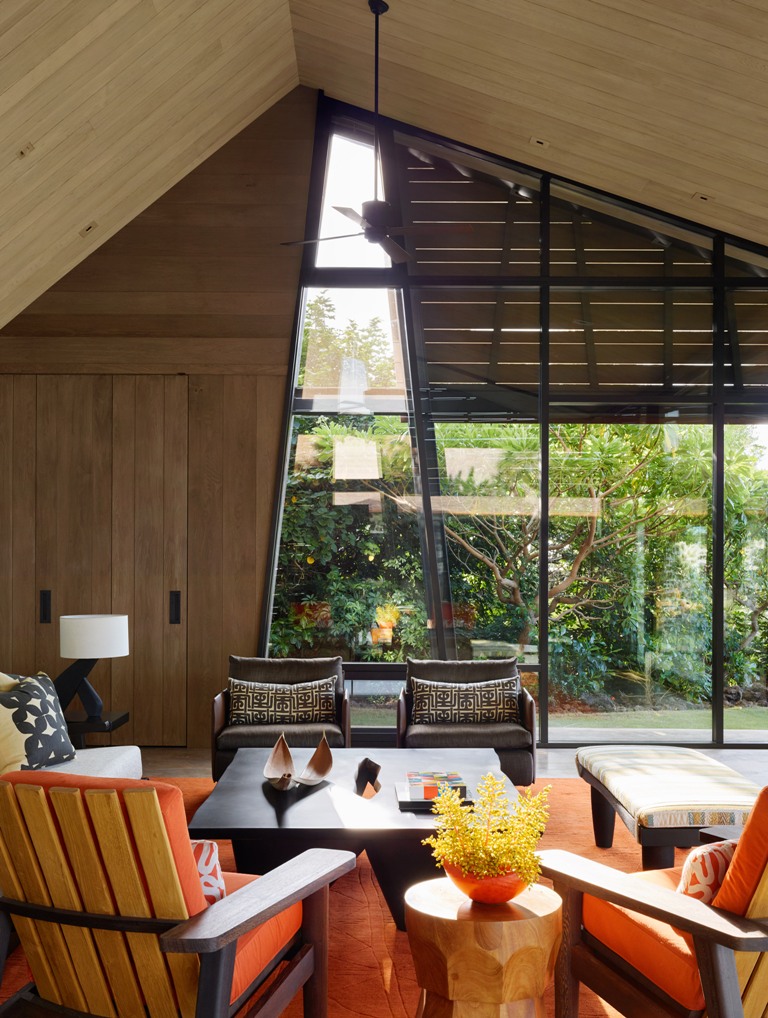
The living room is done with bright and statement furniture, there are bold contrasts and lots of natural light.
