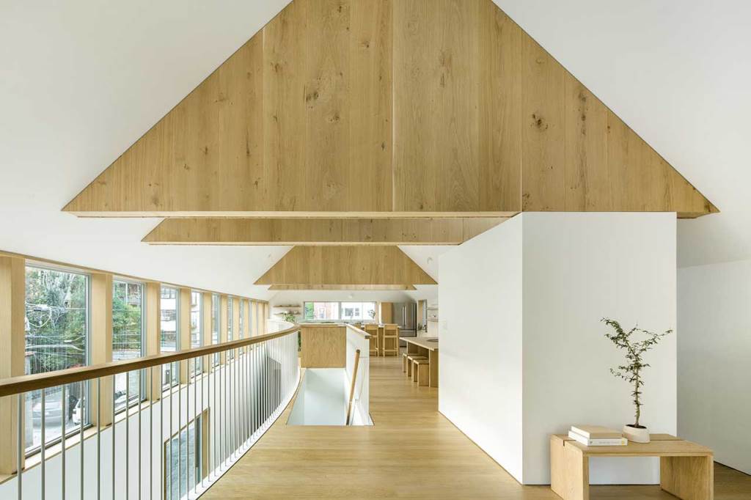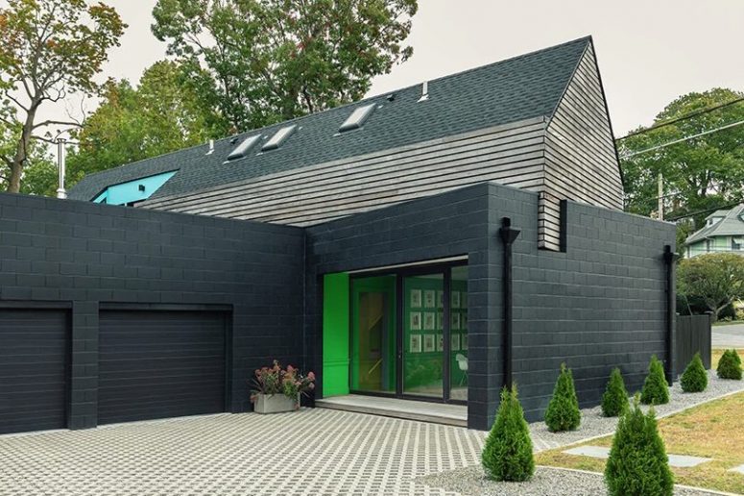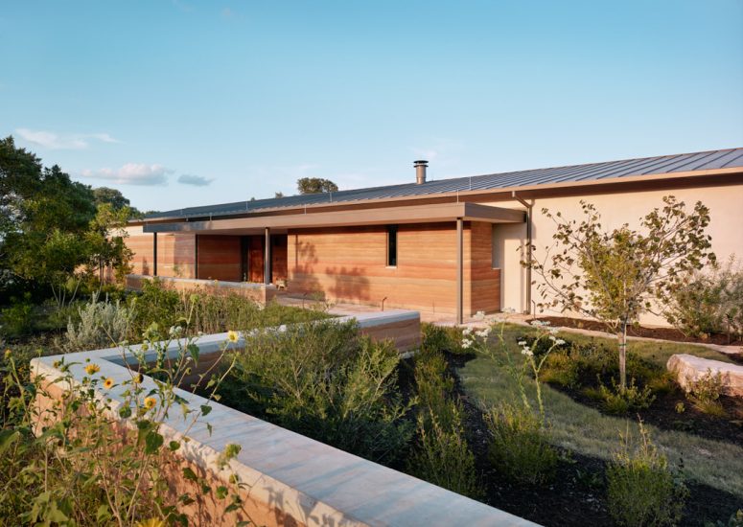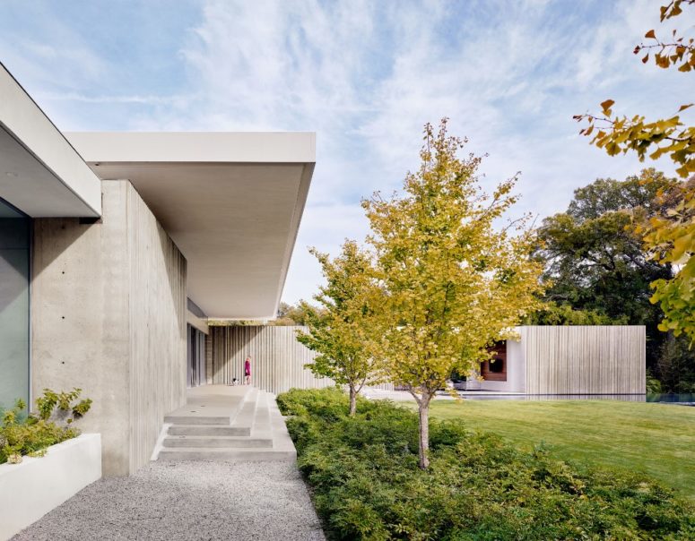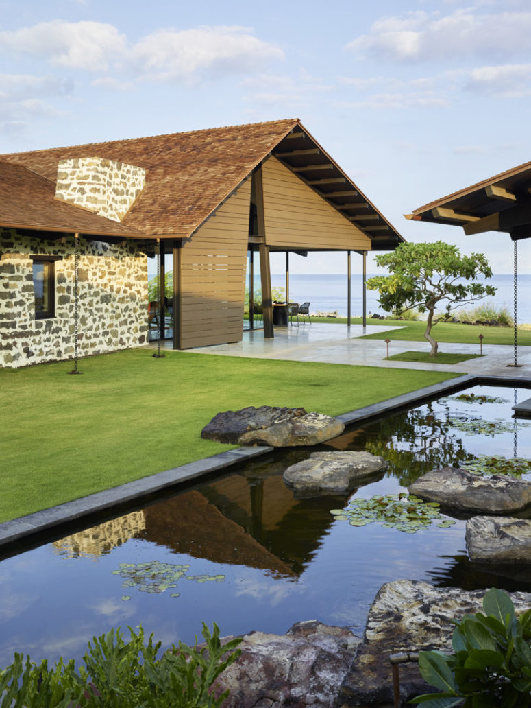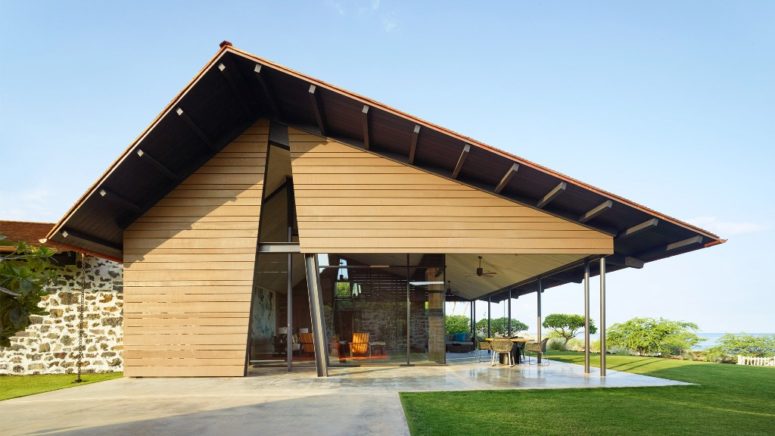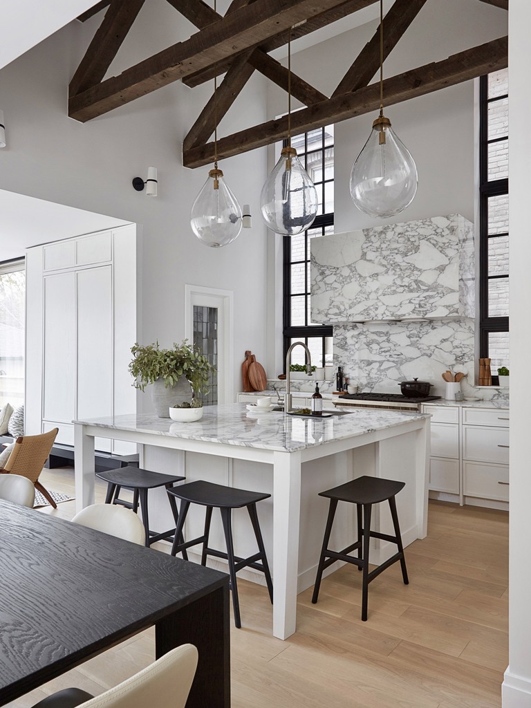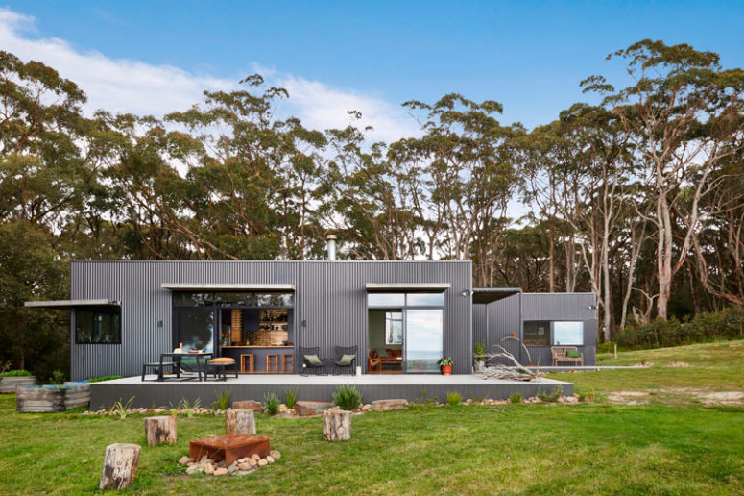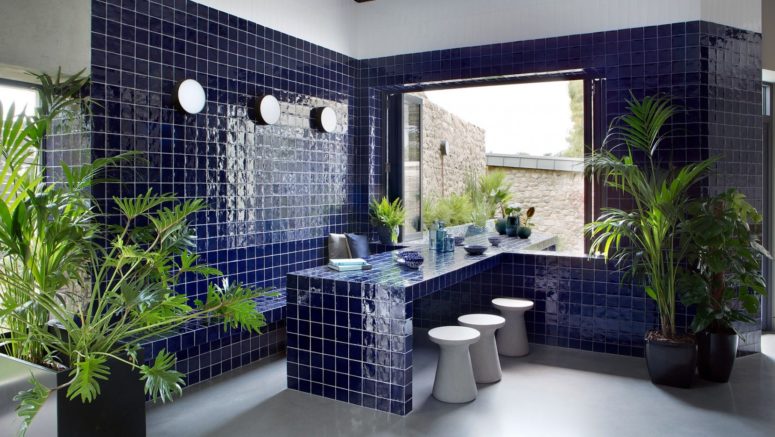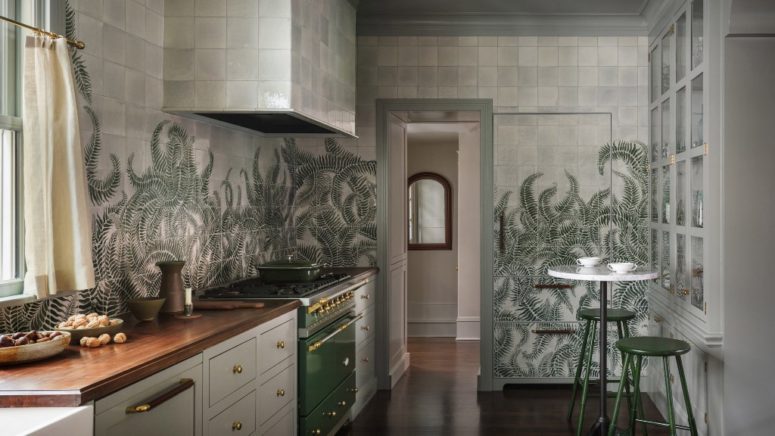The Ardmore House marks the first built project for Chicago-based design studio Kwong Von Glinow, immediately proving their design chops are already well honed. Situated on a traditional Chicago lot next to an alleyway, the design reflects a contemporary floor plan where the private and public living spaces are flipped, with the communal areas on...
Stylish Dark Modern House In NYC Suburbs
Stuart Shanks Architecture has collaborated with B^space Studio to realize a custom residence outside of NYC. The dwelling is designed to reinterpret the traditional forms of the neighboring houses from the 1930s, stripped of all traditional decoration. Since the house is situated at the corner of a busy intersection, the design starts from the interior,...
Modern Texas House With A Canyon-Inspired Design
The River Ranch is located in Blanco, Texas. It’s a beautiful place with lots of character and it was designed by Jobe Corral Architects. Contrary to what the name might suggest, this is not really a ranch, not in the traditional sense of the term. It is however a very beautiful and very inviting family...
Preston Hollow House Of Three Cast-Concrete Volumes
This Dallas residence is called the Preston Hollow home and was designed by American studio Specht Architects being influenced by the texture and shape of modern Dallas, Texas houses built in the 1950s and 1960s. The architecture is brutalist and the long cast concrete volumes comprise 8,826 square feet (820 square meters). Specht Architects oriented...
Modern Hawaiian Home On A Hardened Lava Field
Set atop a hardened lava field in Kona, Hawaii is Makani Eka, one of Walker Warner Architects’ and Philpotts Interiors’ latest residential works. The home features four separate structures with views of sky, sun, and water that are inspired by traditional Hawaiian villages. Fostering a strong connection with the site’s natural surroundings of lava and...
Modern Home Inspired By Traditional Hawaiian Shelters
This 4,800-square-foot (445.9 square meters) home is called Makani’ Eka and is located on Hawaii’s Big Island, atop a hill overlooking the Pacific Ocean and the neighboring Island Maui. The home was designed by US firm Walker Warner Architects to strike a balance between modernity and tradition. Four wood-clad volumes define a central courtyard to...
Modern Yet Cozy And Warm Euclid Residence
The Euclid Residence renovation was designed to modernize the early 20th-century property while keeping elements that allude to its history, and also provide ample space for entertaining guests. Canadian firm Ancerl Studio has teamed stark white-painted brickwork walls, weathered wooden beams and black steel windows. The client’s brief was to create a bright and fresh...
Modern Rural Home With Plenty Of Color
Australian architecture firm Archiblox, has designed and built a small, off-the-grid holiday home in Fish Creek, Victoria. To fit the client’s brief, it was essential that the design enabled its inhabitants to recharge and reconnect with nature. The architects did this by creating a modern shed-like structure with a partially covered porch, that features Woodland...
Bolton Coach House With Industrial Heritage And Modern Decor
The Bolton Coach House in Dublin, Ireland is designed by local interior design practice Kingston Lafferty Design, the residence seamlessly unites a renovated 18th century coach house and paper mill, and a new extension of contemporary sophistication. Rather than imposing a uniform aesthetic, the designers have chosen to juxtapose the industrial heritage of the renovated...
Stylish Portland Home With A Moody Green Palette
Interior designer Jessica Helgerson has overhauled a home in Portland, Oregon to include decorative ceilings, floral wallpaper and shades of green and grey that evoke its rainy, cool climate. Helgerson designed the transformation to retain the architectural charm and enliven rooms of the home that was built in 1907. The designer removed the staircase and...
