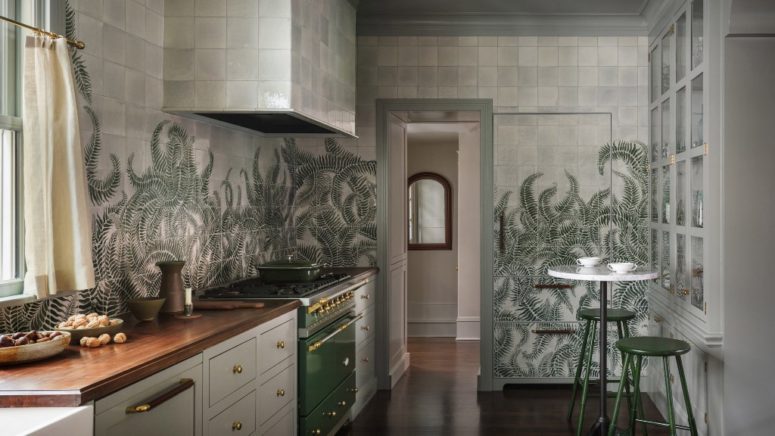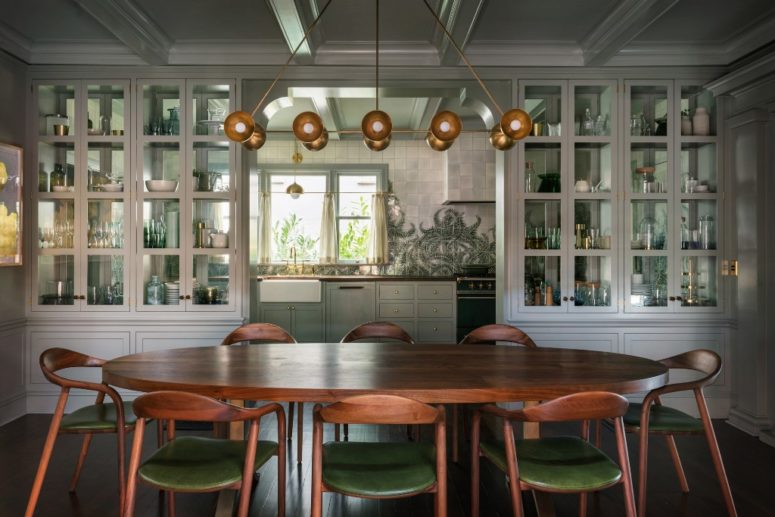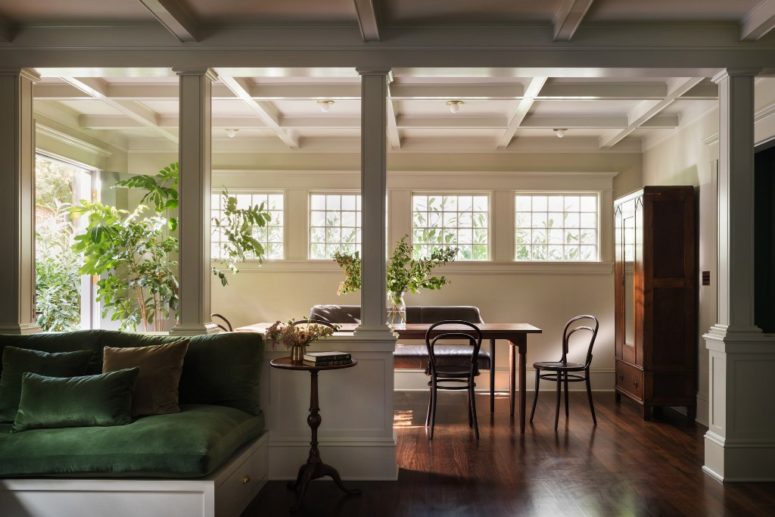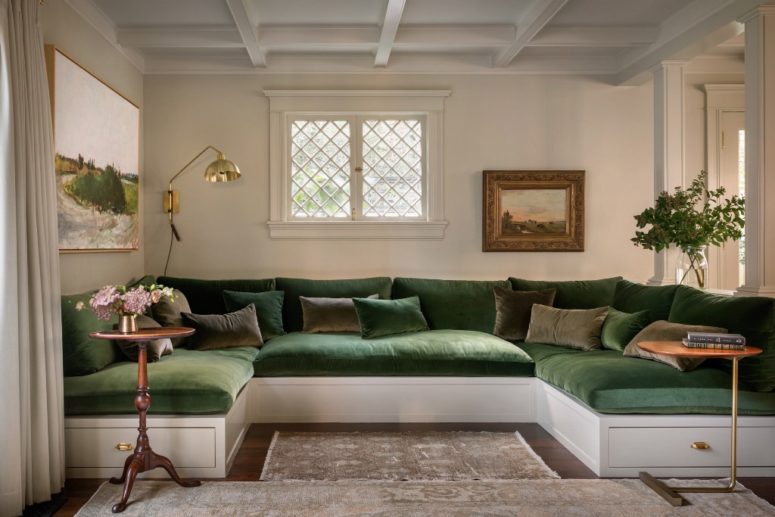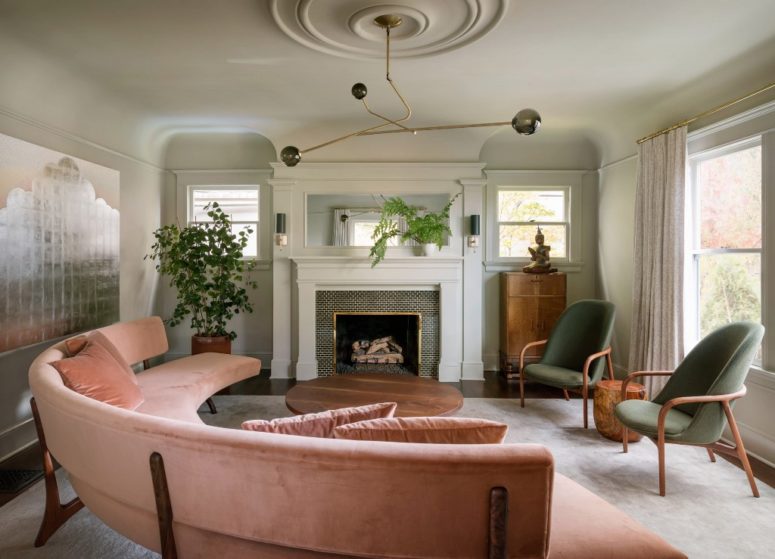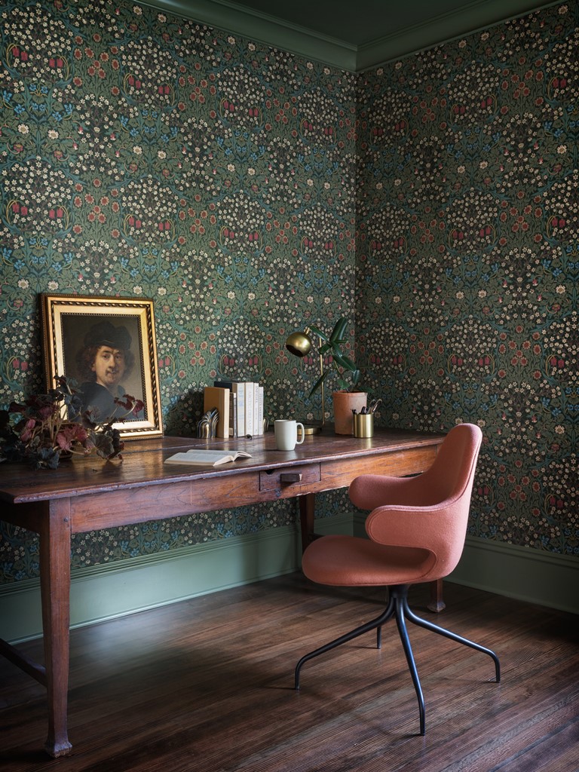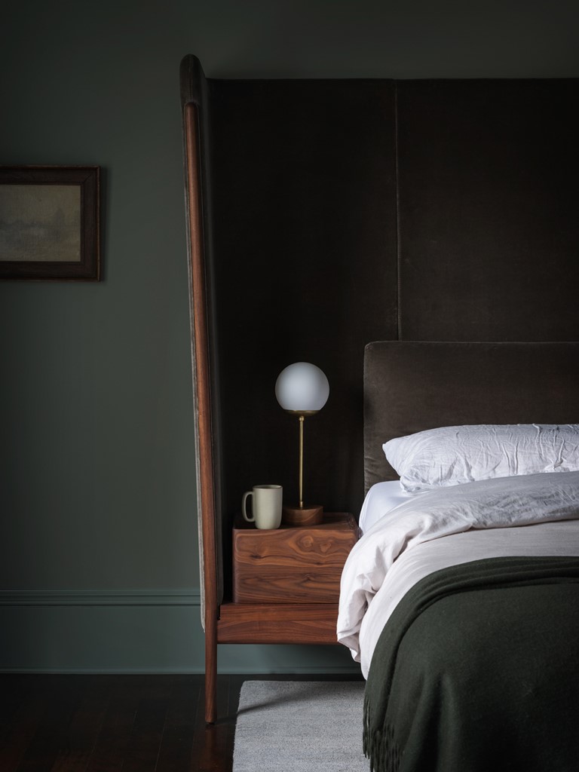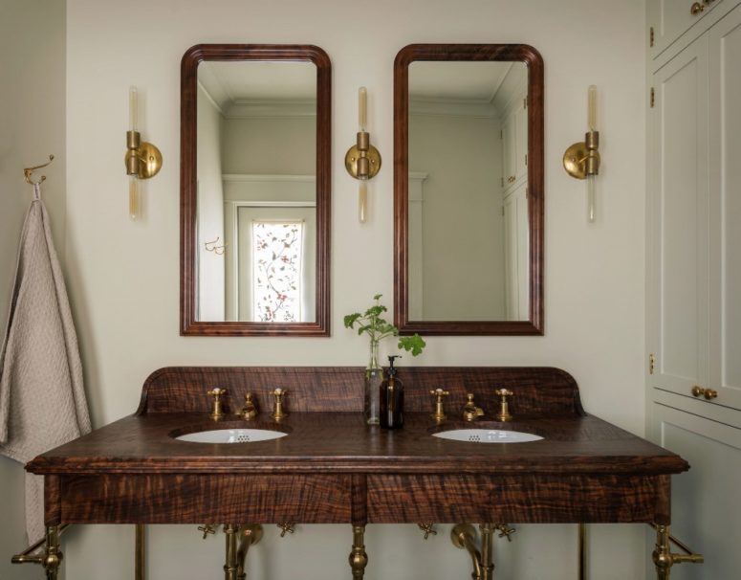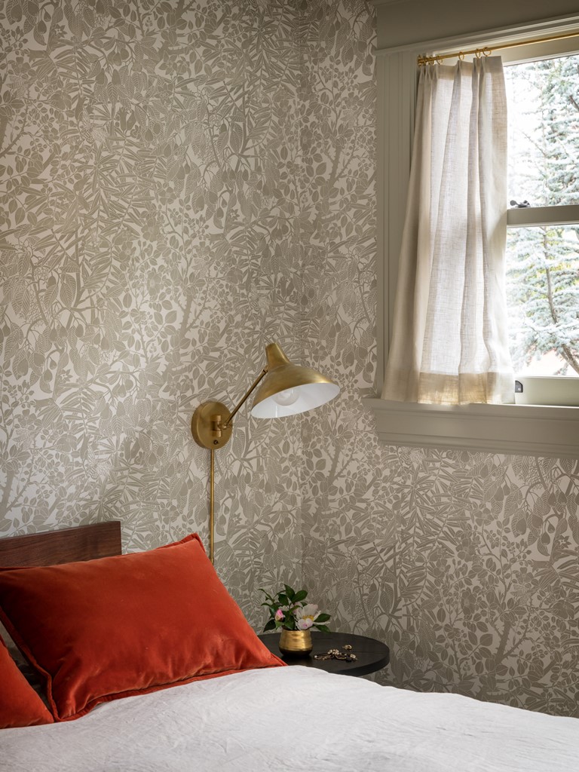Interior designer Jessica Helgerson has overhauled a home in Portland, Oregon to include decorative ceilings, floral wallpaper and shades of green and grey that evoke its rainy, cool climate.
Helgerson designed the transformation to retain the architectural charm and enliven rooms of the home that was built in 1907. The designer removed the staircase and replaced it with a new one in the center. She also opened up the kitchen to a dining room and added a master bath in replace of a former balcony on the first level.
Four bedrooms, bathrooms and a study are now located on the first floor, while the ground level accommodates a family room at one end and a living room anchored by a pink sofa on the other. The kitchen and dining room are set in the center of the home. Nearby is a pantry, powder room, bar nook and the house’s entrance. Helgerson layered on architectural elements like coffered ceilings, columns and ceiling rosettes to dress up a house that lacked a lot of the charm and character that we typically associate with older homes.
This all is complemented by a grey-green color palette and different floral wallpapers, mossy and heavy on the western walnut, while the decorative lighting and furnishings are markedly modern and playful, which suits the youthful, forward-thinking character of the owners and their kids. Green hues are used heavily throughout, from a shade of paint on the oven, the color of the dining stools and a built-in daybed, to teal cabinets and armchairs in a dark sage. Dark wood is intended to provide a link to the outdoors, while also warming the cool tones of the house.
Additional rooms in the house have cream walls, window trim and moulding that soften the otherwise grey aesthetic, while accent pieces are in soft pink, golden and rust tones.
