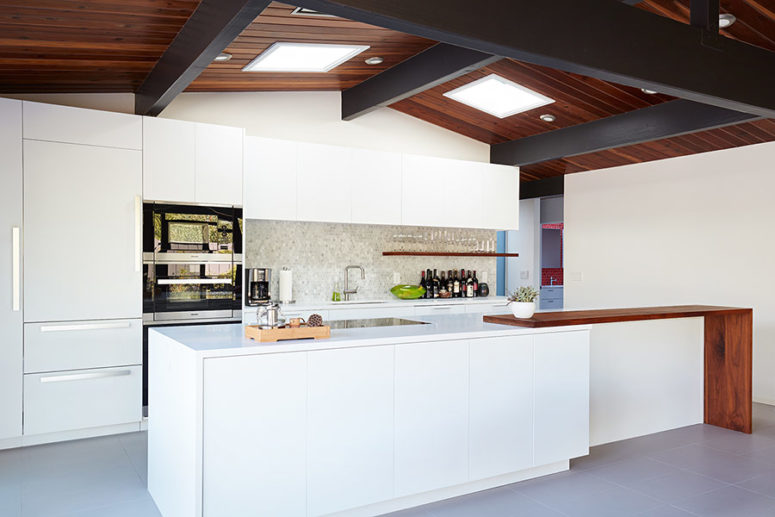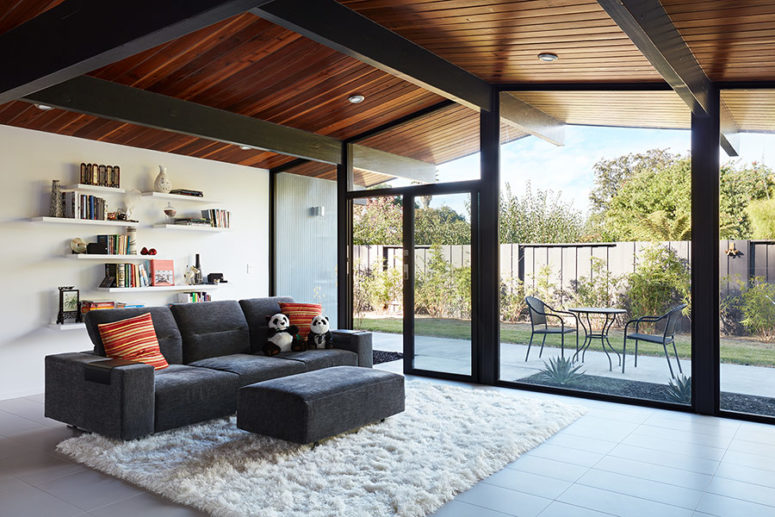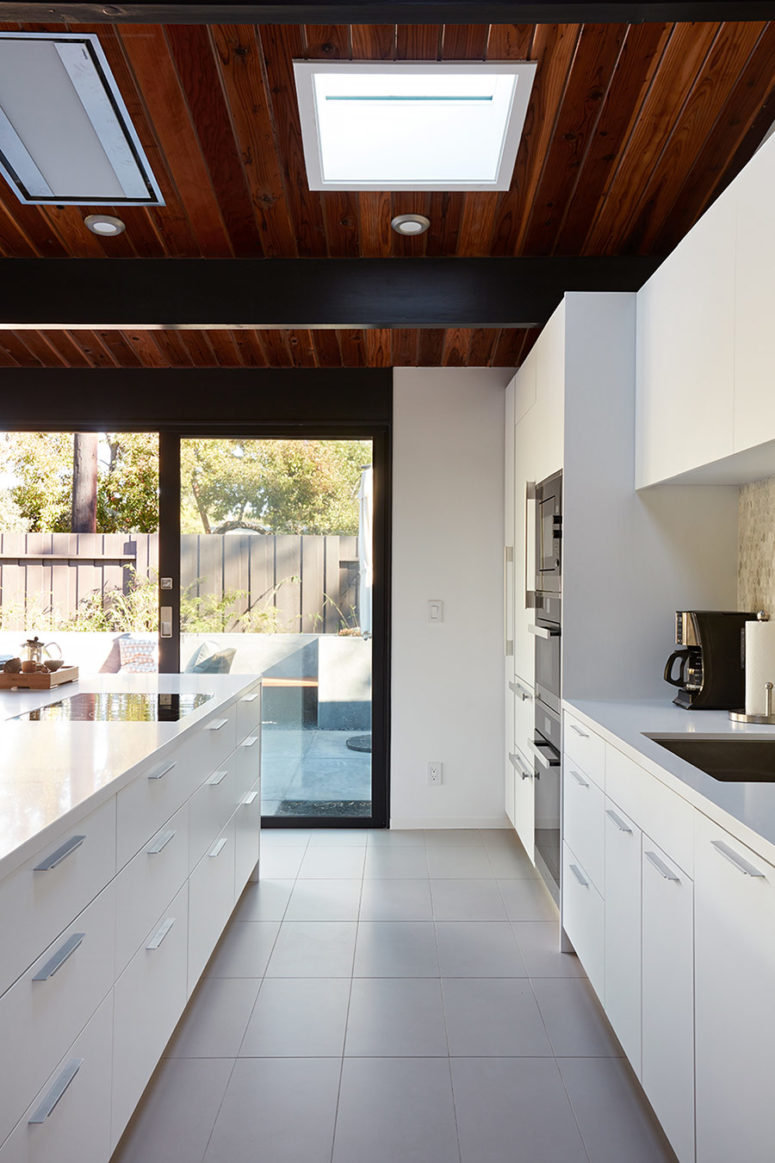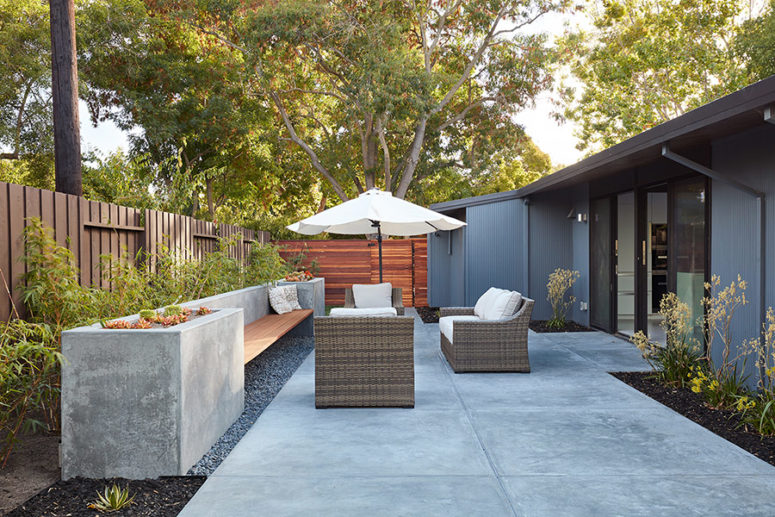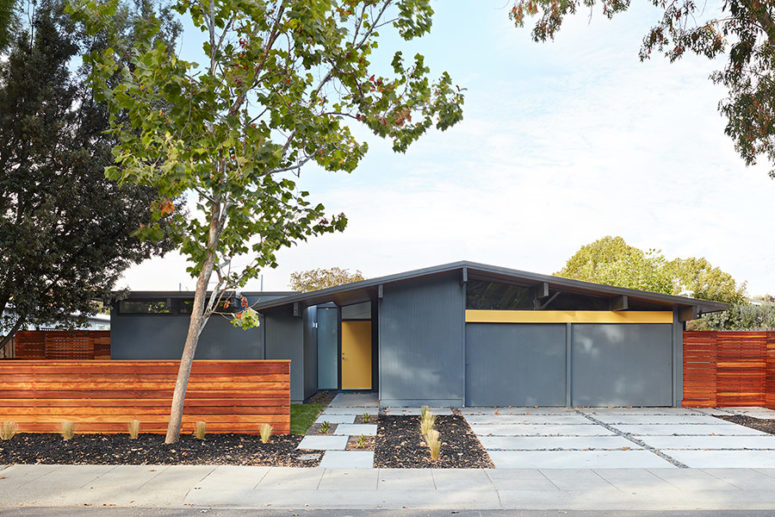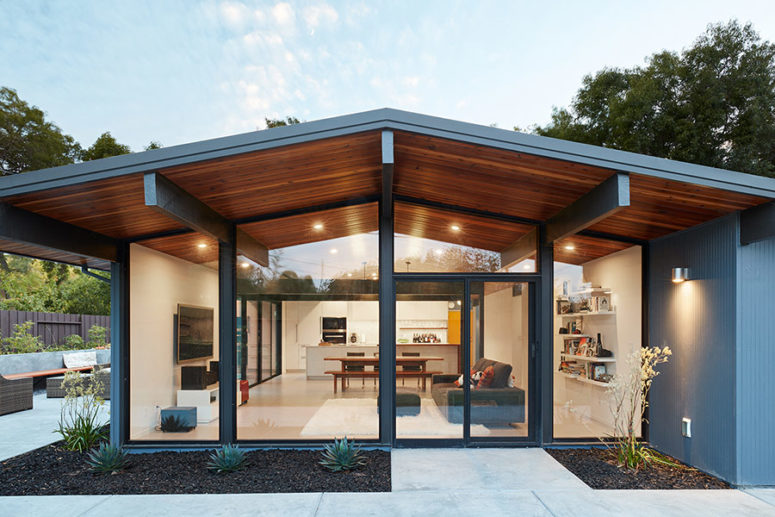
This mid-century modern home is done in classic Eichler style, there are no trendy touches, only mid-century modern classics.
This Eichler Remodel by Klopf Architecture is just another feather in their cap. This is a restraint dwelling and many of the finishes are plain and simple keeping the interiors clean without falling into the trend trap. Let’s take a look at it!
The goals were to work within the Eichler style while creating a more open, indoor-outdoor flow and functional spaces, as well as a more efficient building envelope including a well-insulated roof, providing solutions that many Eichler homeowners appreciate.
The dining space, kitchen and living room are united into one open and welcoming layout with a fully glazed wall that allows opening this space to outdoors. The kitchen is done with white sleek cabinets and a penny tile backsplash. The dining space is very laconic and features only a wooden dining table and a couple of benches. The living room is done with a grey sofa and footrest, there’s a white fluffy rug and some open shelves. Some skylights above bring in even more light to the layout.
The master bedroom is very laconic: there’s a large bed, some cabinets for storage and a glazed wall to bring some outdoors in. you may also see some bedside tables and nothing else – this is a place to sleep and relax.
The outdoor space is a comfy living room with some wicker furniture, an umbrella to prevent too much sunlight, and you may also see a concrete bench with built-in planters.
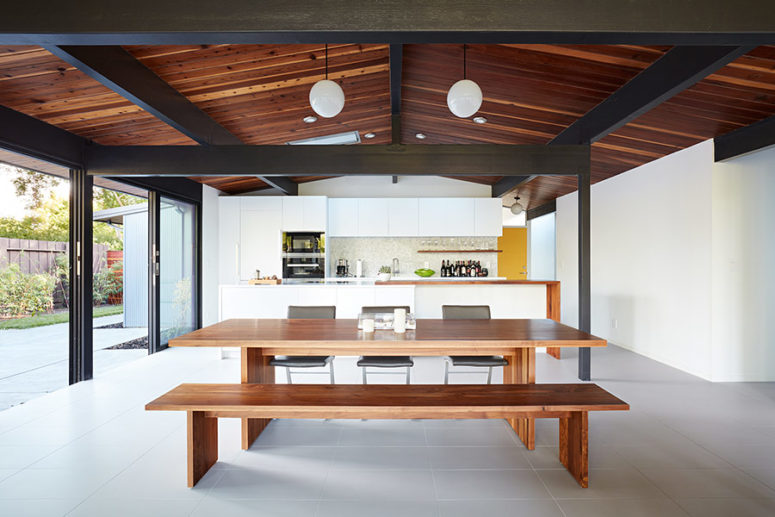
The main space is an open layout with a kitchen, dining and living space, with a glazed wall and skylights.
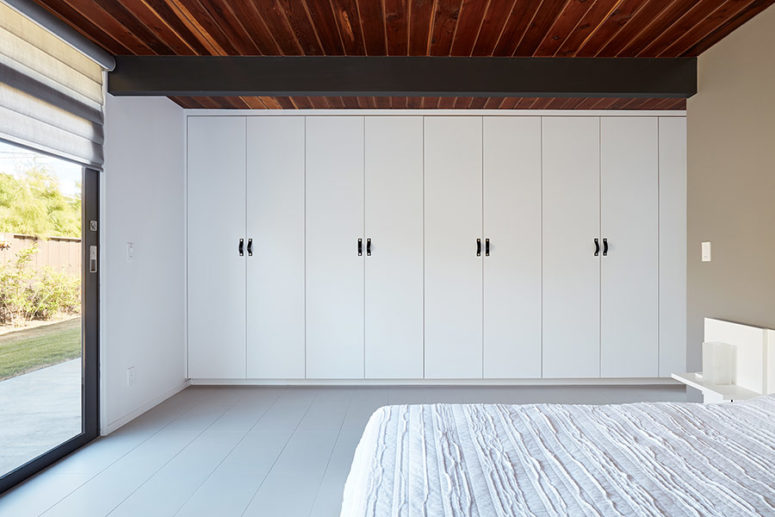
The master bedroom is very laconic, it's done in white with a large bed, some cabinets and bedside tables.
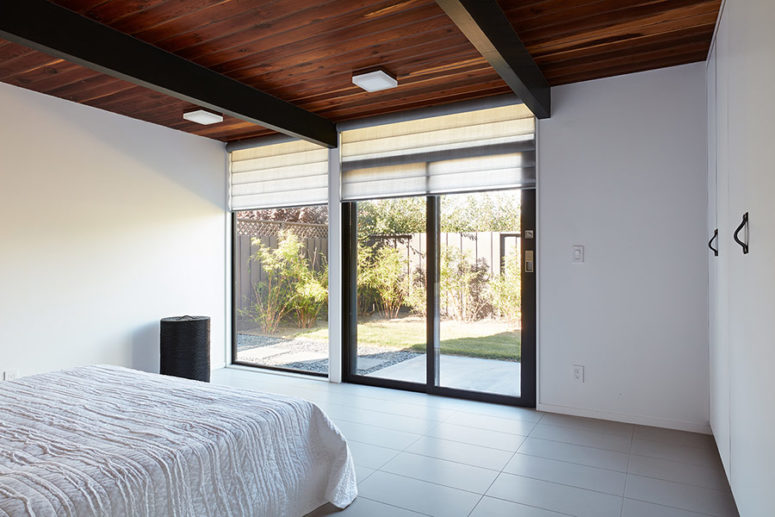
A partly glazed wall can be opened to outdoors and covered with Roman shades when the owners want some privacy.
