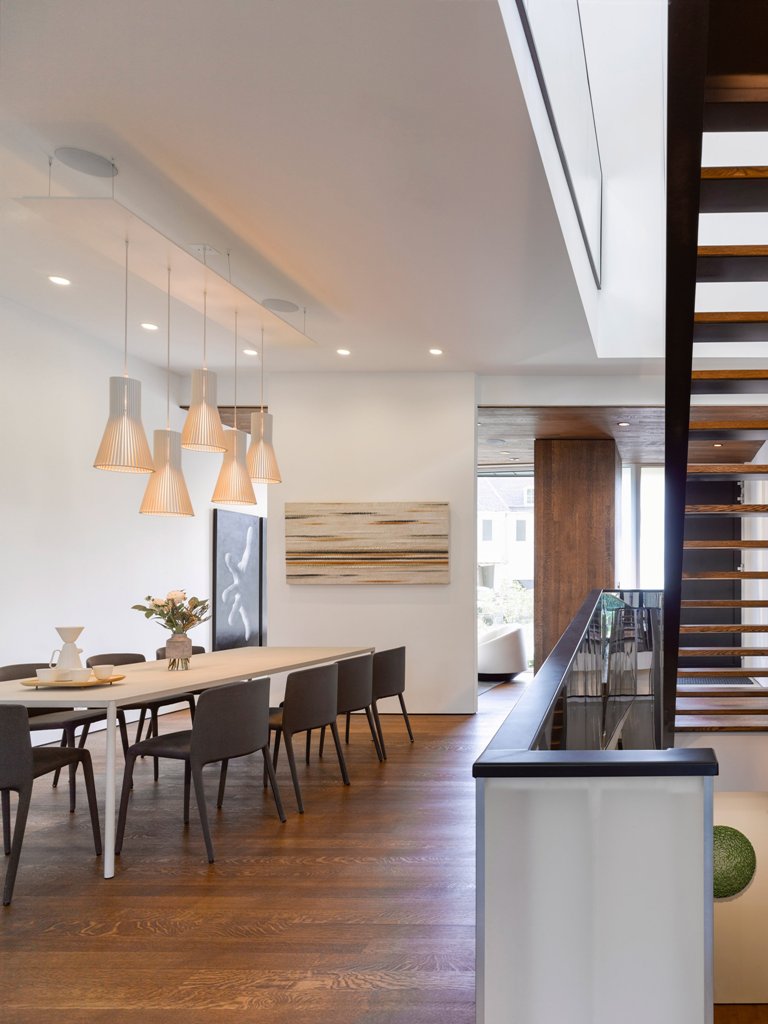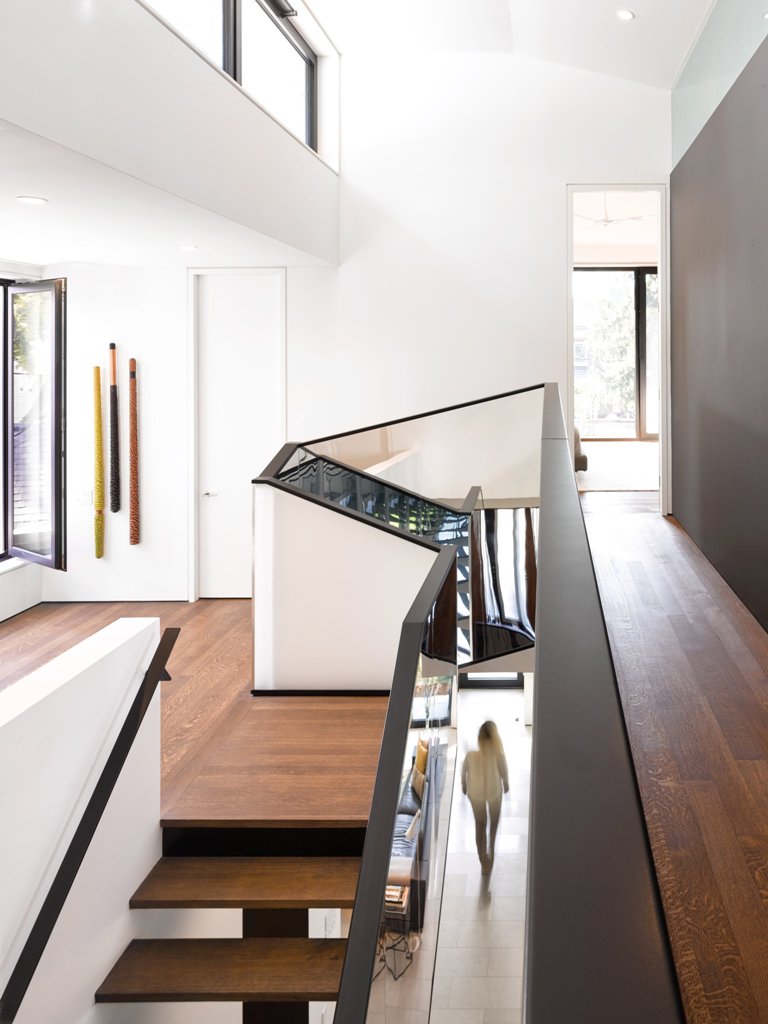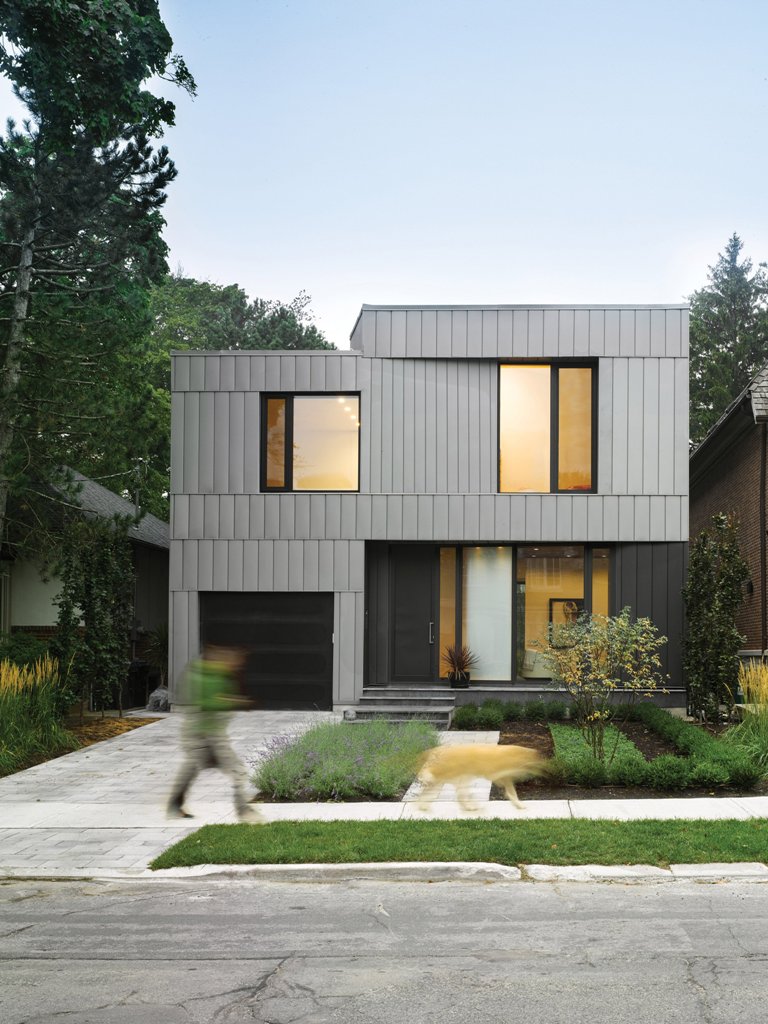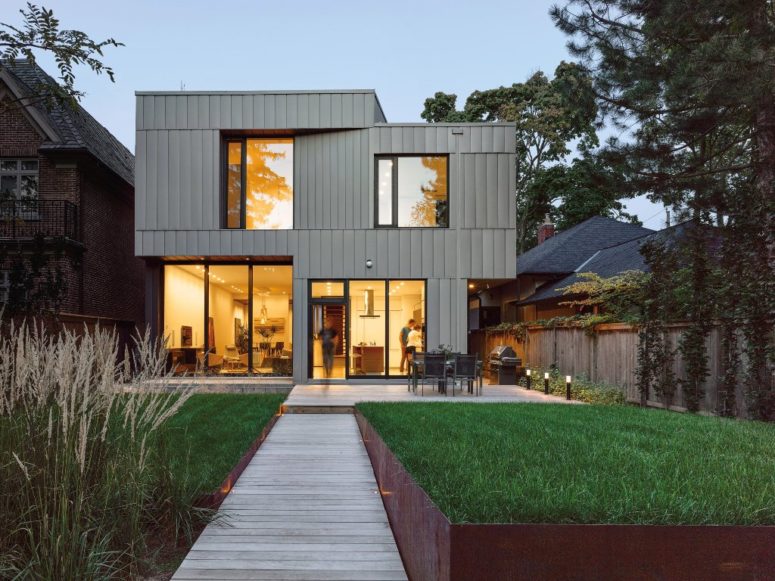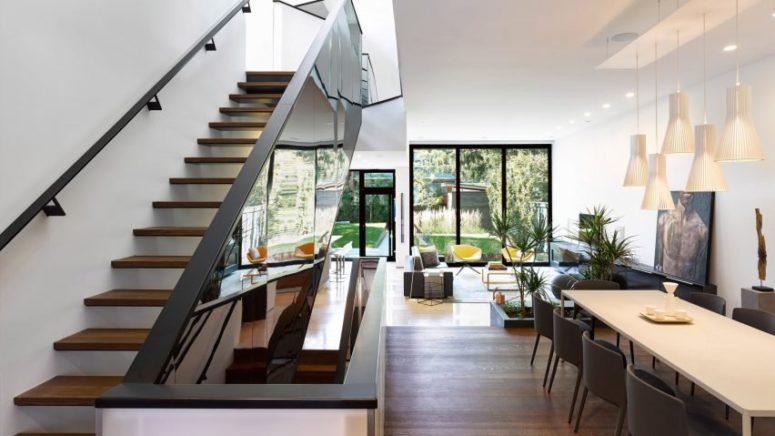
This modern suburban hosue features a unique thing - a mirrored staircase that reflects the light and makes the rooms look bigger
Kaleidoscope House is located in Toronto, and it was built by Paul Raff Studio. What’s so special about this home? It features a mirrored staircase that is a focal point of the house.
The focal point of the home is a reflective staircase, which Paul Raff Studio designed to catch and reflect light, as well as various views, to create a complex and kinetic three-dimensional spatial play. The piece creates a kaleidoscopic effect. Mirrored panels cover one side of the balustrades, creating a continuous reflective band as the stairs dogleg up through the house. The material helps to distribute light across the three floors.
Upon entering, the first space past the foyer is a dining room with walnut floors, which also showcases the mirrored stairs. A step down beside a built-in planter leads to a living room and kitchen, with floors covered in Loire limestone tiles to reflect sunlight from the garden. This open-plan layout allows light from the fully glazed walls at the back to penetrate all the way to the entrance.
A sauna, office, and playroom are located in the basement. Upstairs, a master bedroom with en-suite, two children’s bedrooms, a guest bedroom, and two additional bathrooms surround the staircase. White walls and high ceilings inside make the interior resemble an airy loft, rather than a suburban home.
Paul Raff Studio covered the exterior in zinc and scattered the elevations with expansive square windows. One of the south-facing windows on the upper floor is shaded by a set of angled louvres installed above.
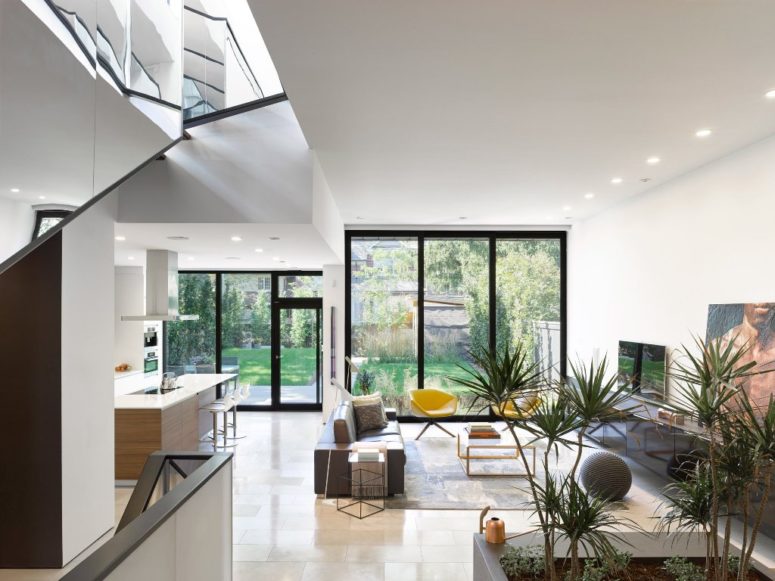
The living room is united with the kitchen and features a glazed wall, greenery and simple modern furniture
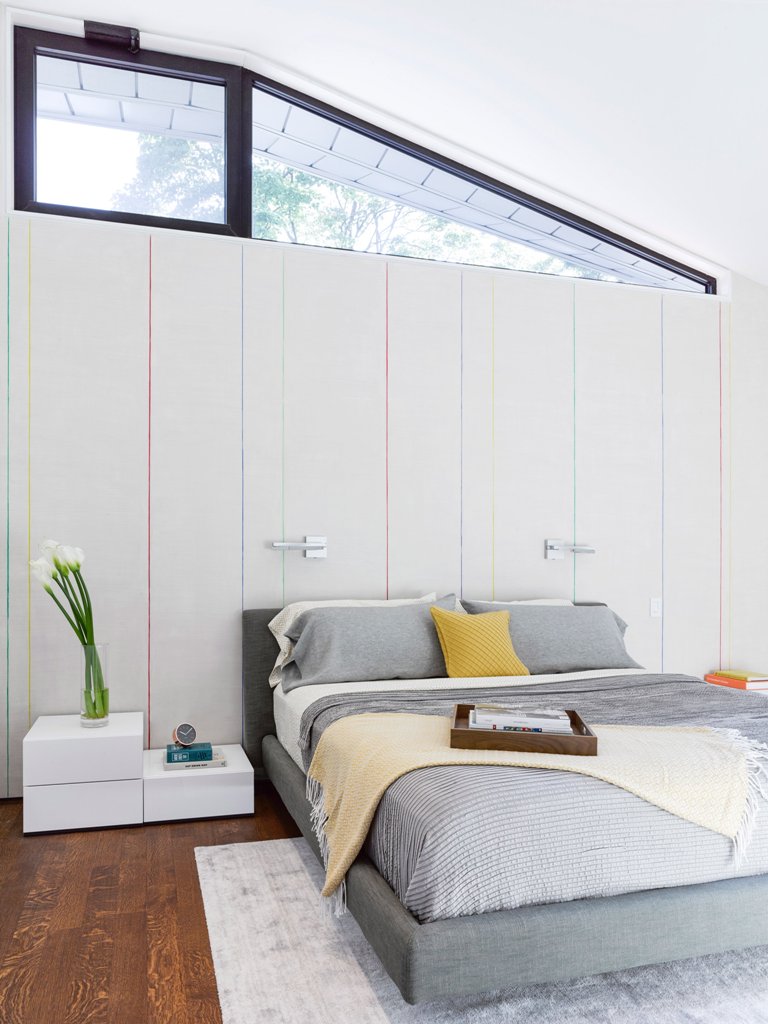
The master bedroom features an upholstered bed, an unusually shaped window and interesting wall cover
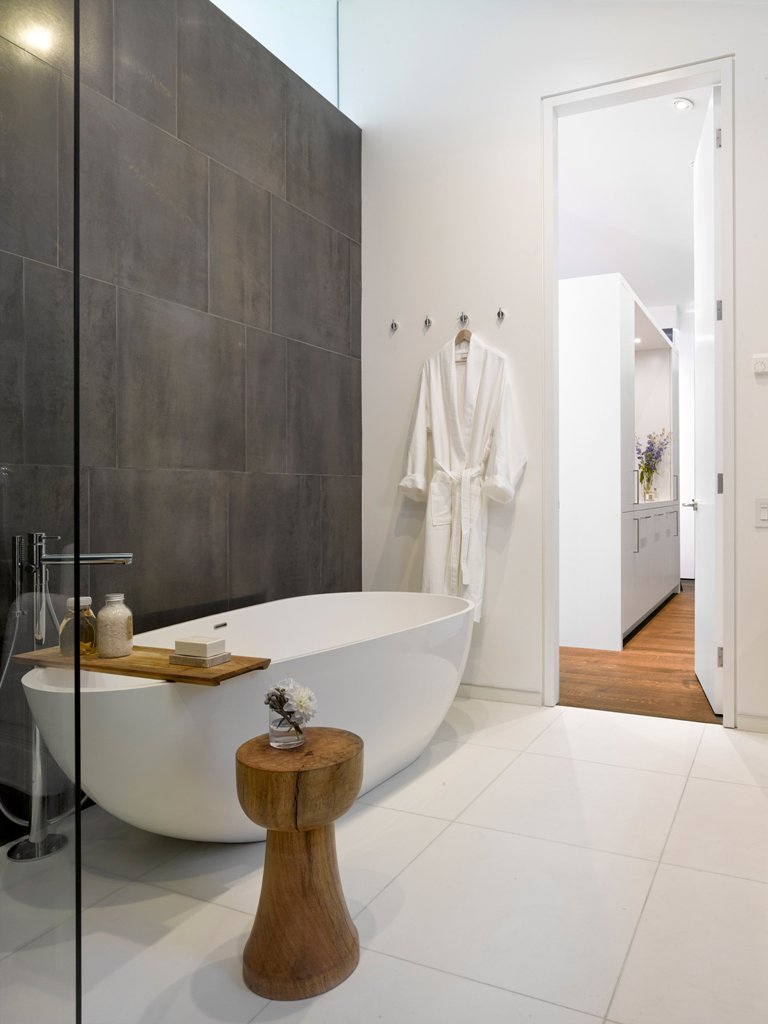
The master bathroom is done in white except for one accent wall clad with graphite grey tiles, and natural wood adds a spa touch
