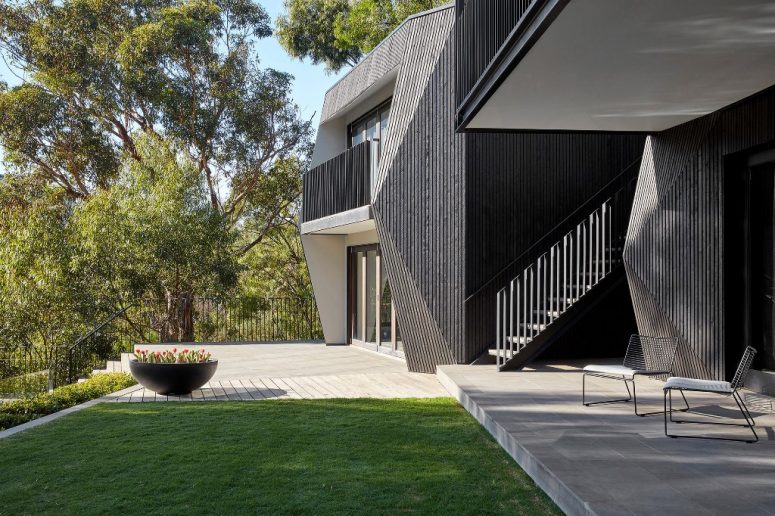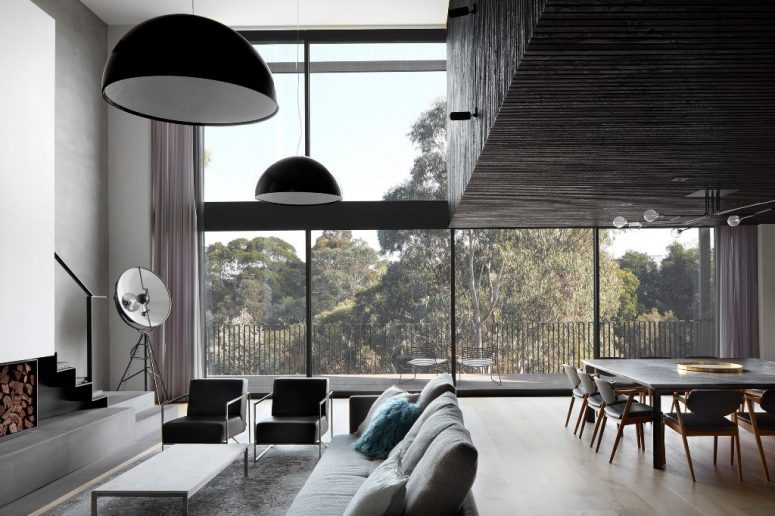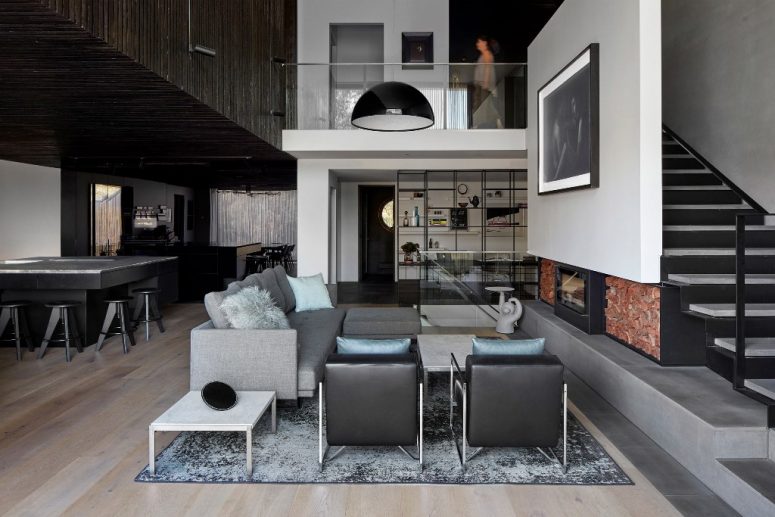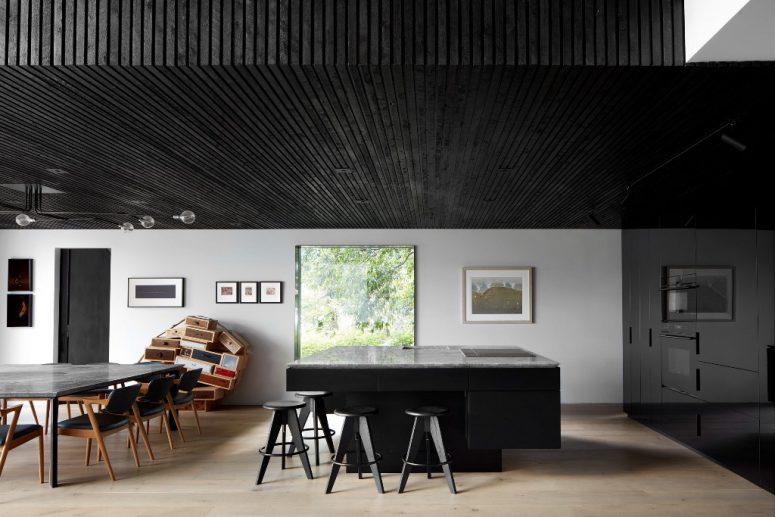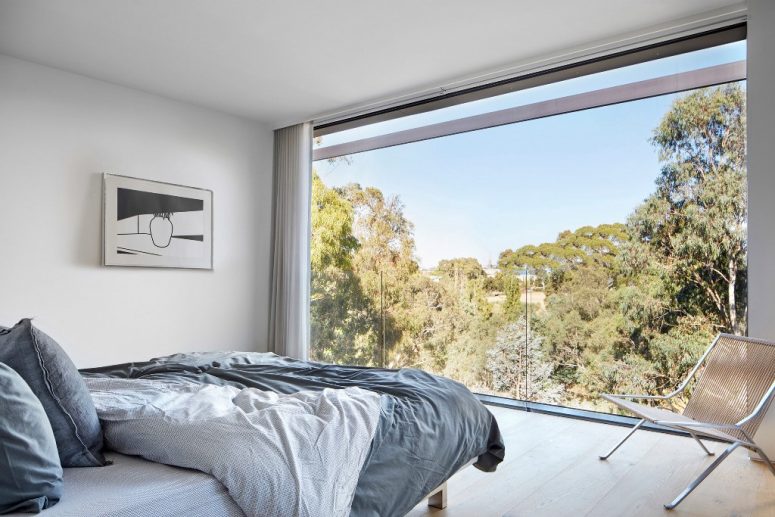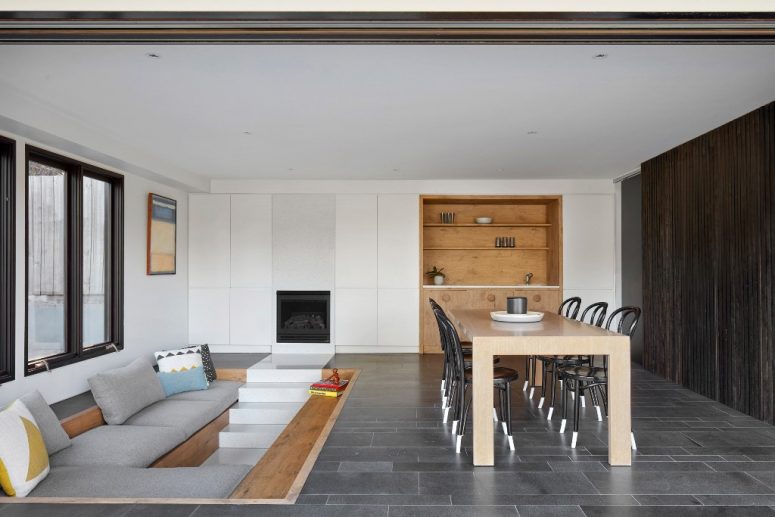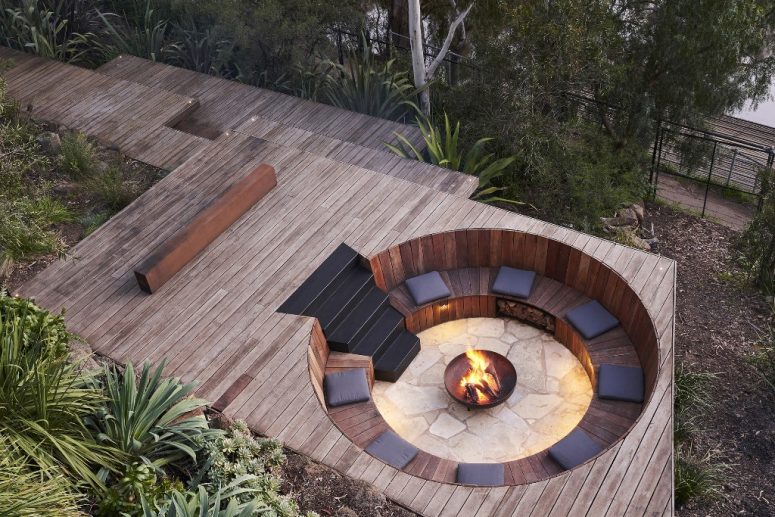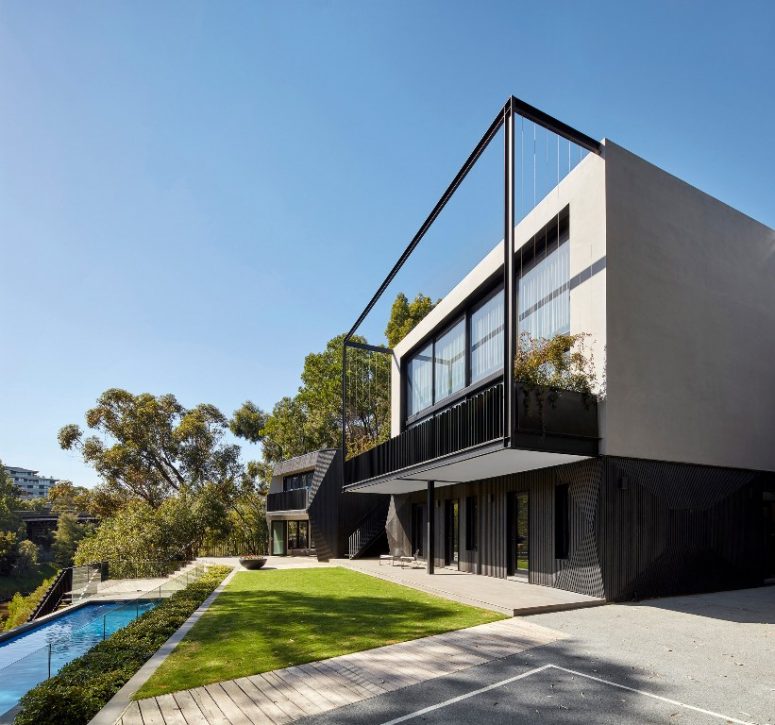
This contemporary house with an extension and a pool was built by an architect and a designer for themselves and their kids.
An architect and a designer have built their own home in Melbourne to house their collection of art, sculpture and furniture. Set on the bank of the Yarra River, River House was also designed to provide outdoor activities for the couple’s children, with a swimming pool and a basketball court plus a boat deck providing access to the water.
River House stands on the site of a 1990s house that architect Simon Pole from studio Unispace and graphic designer Annabel Dundas knocked down to make way for their home. Built on a slope of 30 degrees, the site is divided into terraced levels with the three-storey house at the top and a series of lawns and decks leading down to the river.
River House is set over three levels, connected by staircases to a central double-height space where the main part of the art collection is displayed. The top floor overlooks the double-height middle floor of the house, which is an open plan area for entertaining including a lounge, dining space and an open kitchen with a pantry and wine cellar attached. The house’s main entrance is located on the upper level, where the main bedroom with its own ensuite bathroom and dressing room is also located. The lowest floor is dedicated to the couple’s children, with a trio of bedrooms, a media room and a billiards table, with access to the garden and the river beyond.
River House is attached by a covered bridge to a second building, also clad in cypress and affectionately nicknamed the Treehouse. This converted garage was where the family lived during the work on the main house. Now the Treehouse functions as a separate guest house, with a kitchenette and a sunken lounge with a fireplace. Upstairs, where the bridge connects, there’s a bedroom with a study nook and a bathroom.
