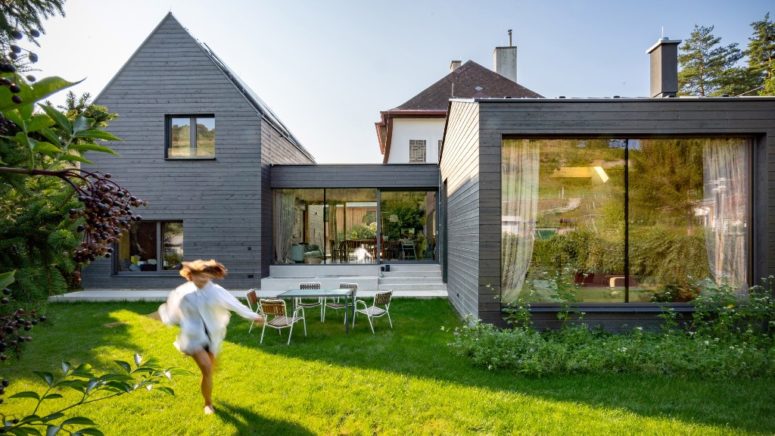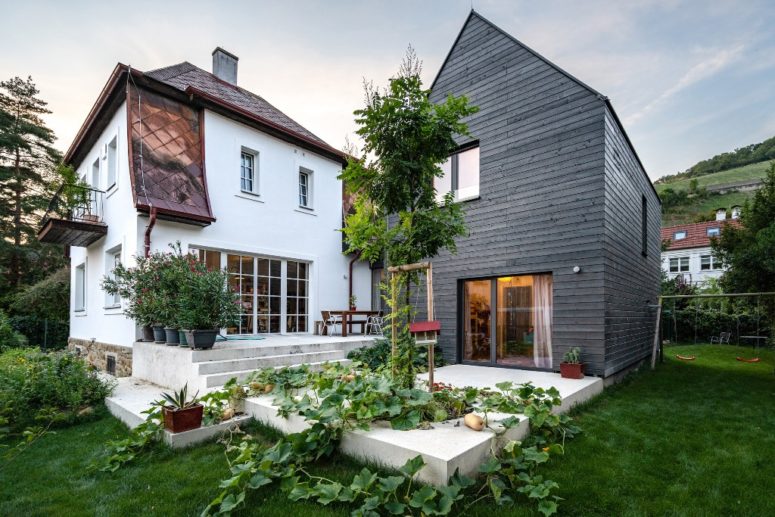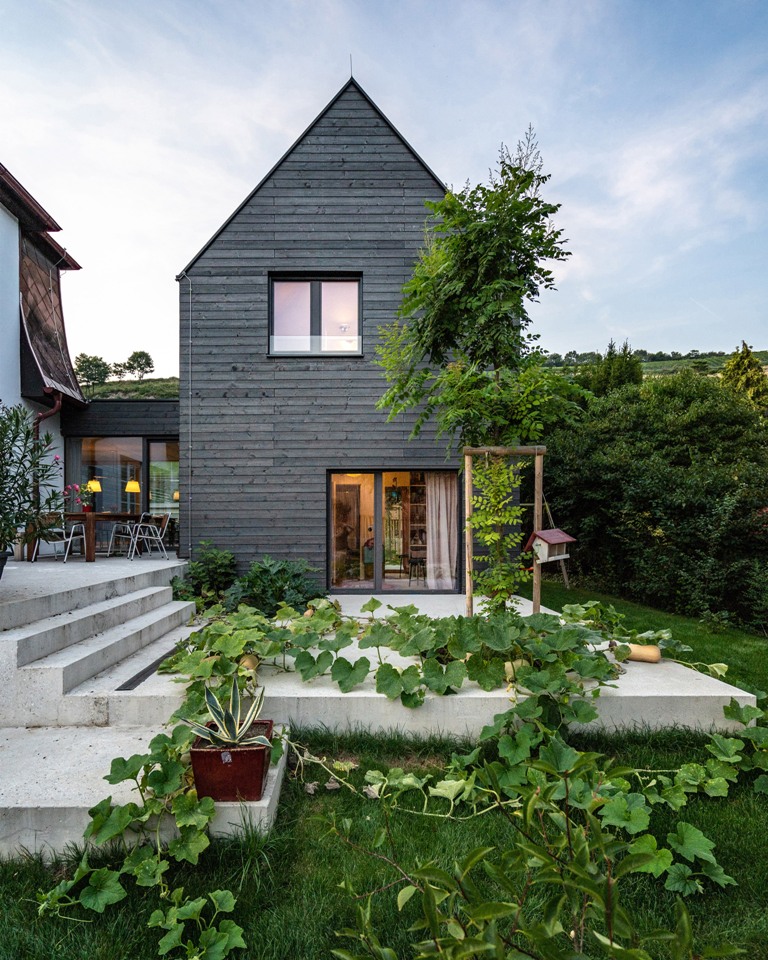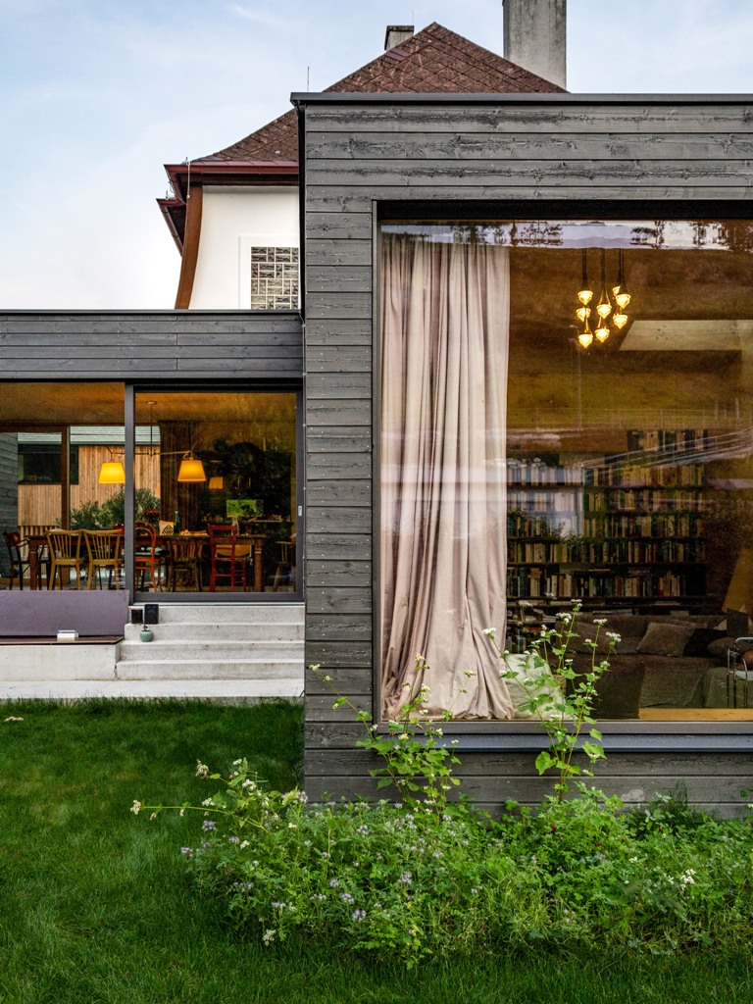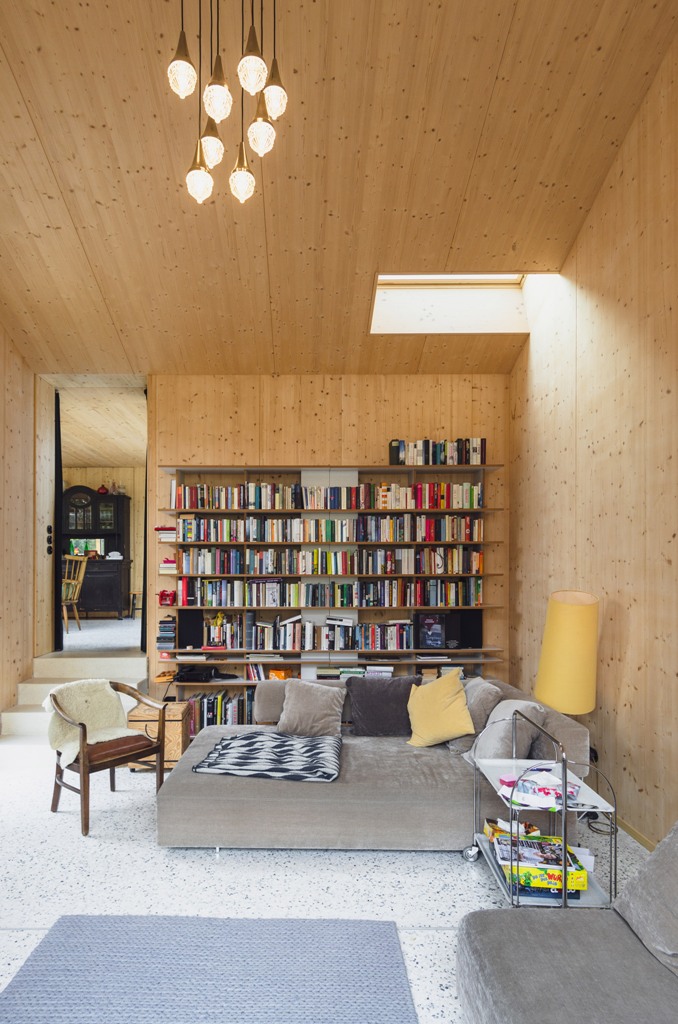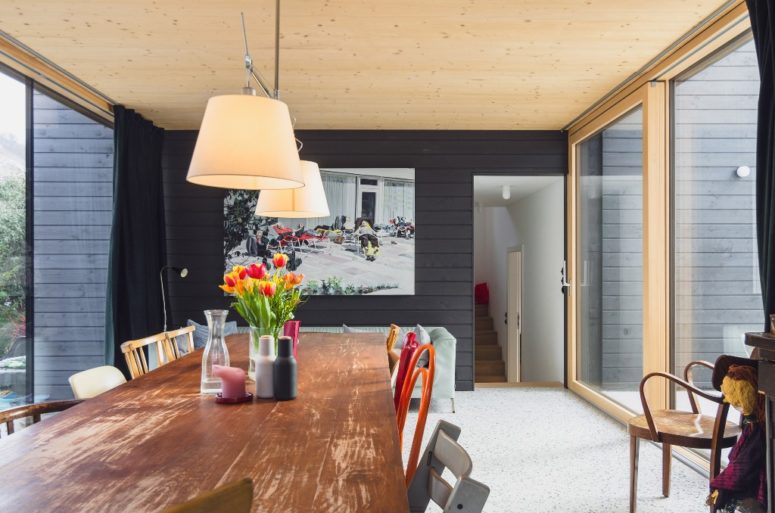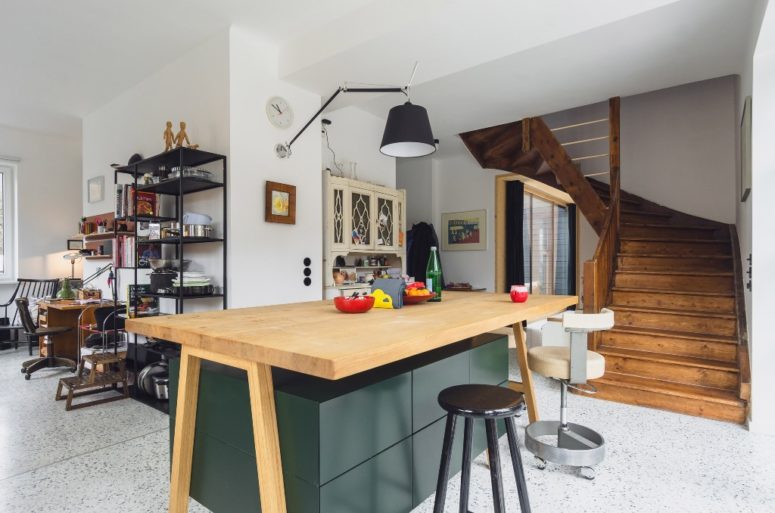Architecture studio Smartvoll has preserved an old cottage in Klosterneuburg, Austria, enveloping it in three more buildings to create a spacious family home. House B is now a dwelling for a family of six, with its copper roof and wrought-iron balcony.
The children’s tower, the living room, and the dining area, which connects old and new and where the family comes together, are three areas that comprise the new house. A two-storey gabled building forms this house, which has lofty spaces under the eaves. There are two children’s bedrooms on the ground floor, along with a separate toilet and a shower room. Upstairs there are two more children’s bedrooms and a bathroom with a tub. A single storey building formed of one room and a flat, green roof connects the gabled children’s quarter to the old cottage.
A small flight of steps leads down to the children’s building and to the third extension building. This is another single-storey building, occupied by a comfortable library-style living room with a wall of open shelves. Plain timber boards clad the walls and ceiling of the extensions, and the dining room, living room and kitchen share a terrazzo-style floor.
The ground floor of the old cottage is an open-plan kitchen and family space, with a bathroom and pantry in the center of the plan. Upstairs, a master bedroom and bathroom occupy most of the first floor, which also has a study and a separate toilet.
Green lawns surround the perimeter of House B, which has several outdoor spaces defined by the stepped concrete plinth that surrounds the four buildings. A small courtyard with a tree is nestled in the space between the dining room, main house and living room. A bike shed is tucked to one side here.
