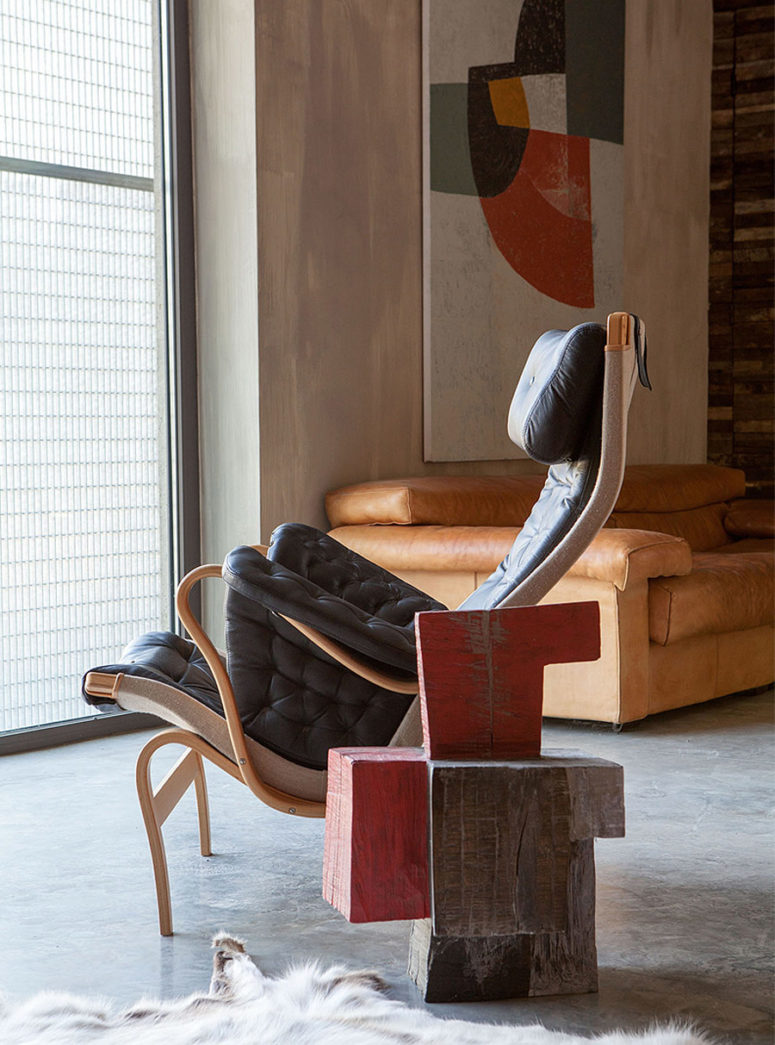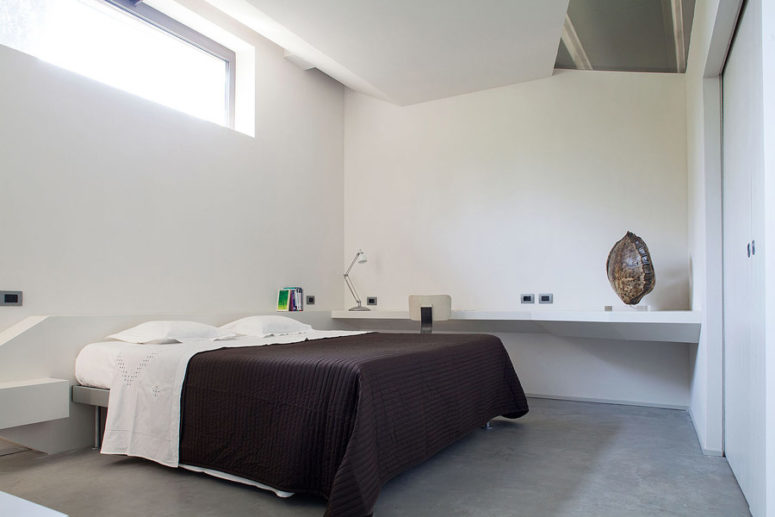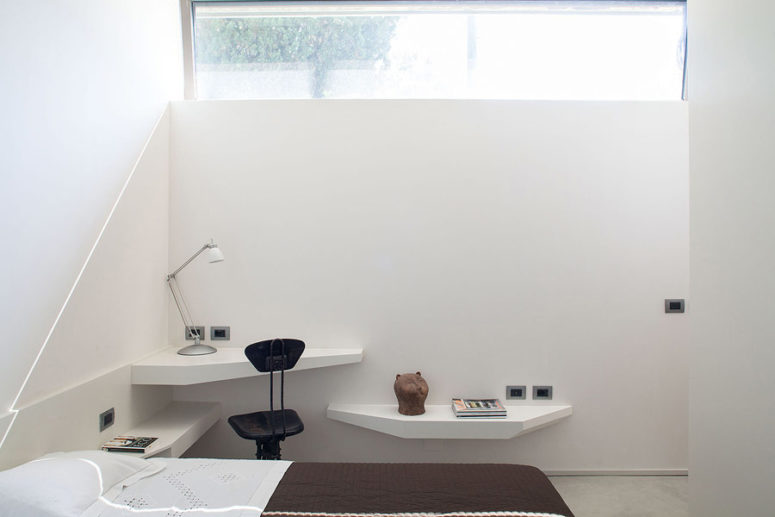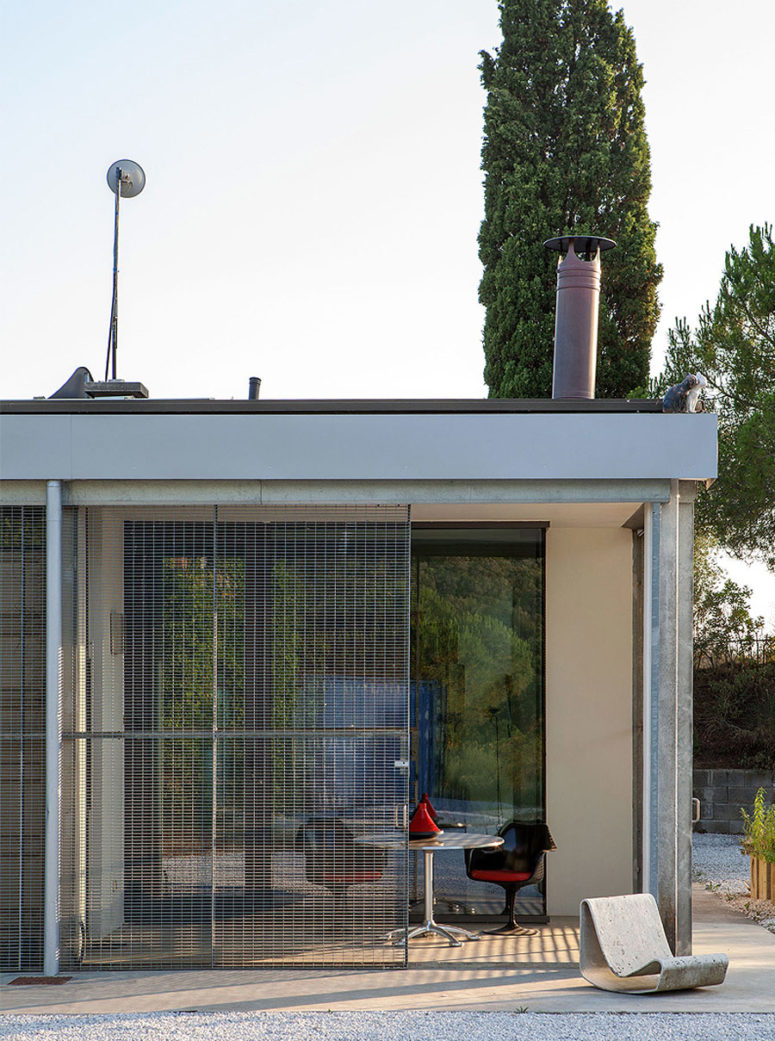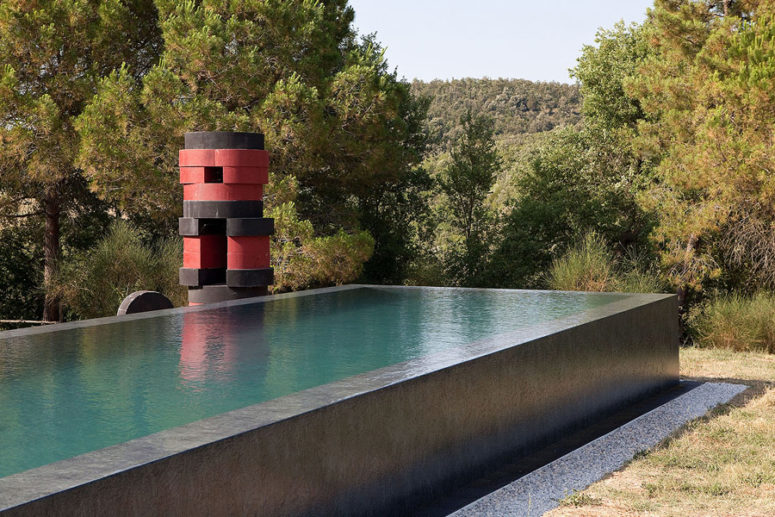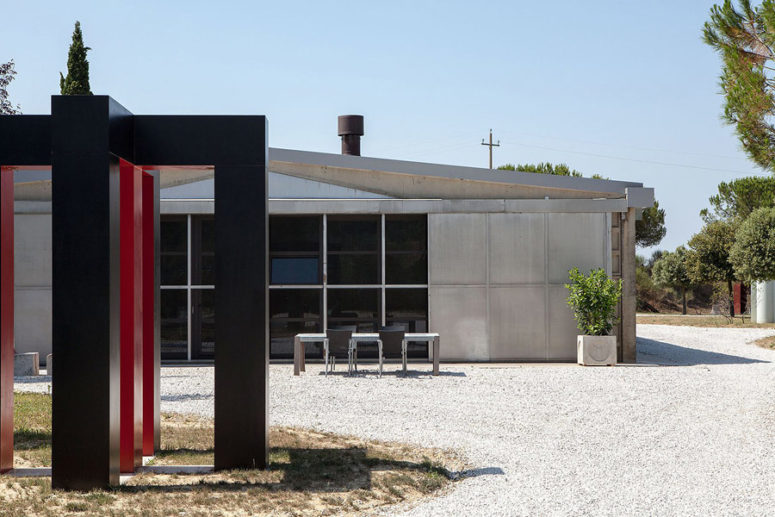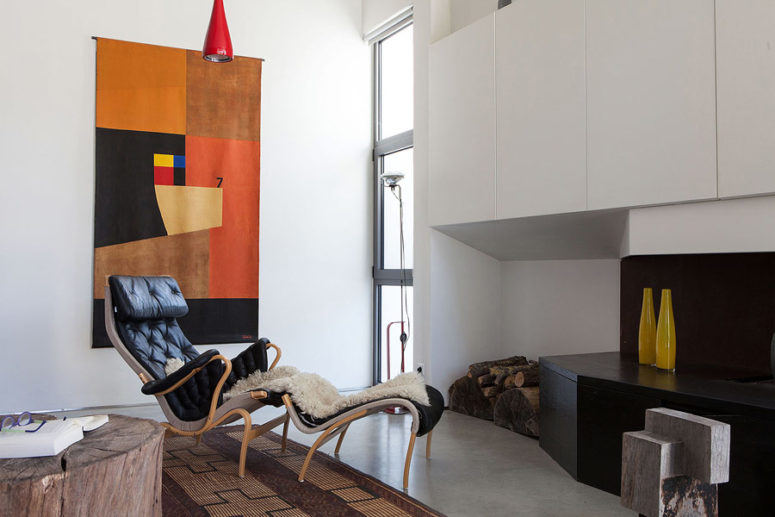
This gorgeous modern industrial home used to be a factory built in the 1960s and it retained its industrial origin getting softer modern touches.
This modern industrial home is a converted factory built in the late 1960s; it was abandoned until Austrian sculptor and architect Reinhold Traxl gave the structure a new life.
The raw surfaces found throughout create a blank canvas for furniture, design, and art. You may see raw concrete, wood, metal that remind of the industrial origin of the space. The main area is a large open layout, which includes a living, dining room and a kitchen. The space is done with rough wooden beams, weathered wood walls, dark metal pillars and bold furniture. Bright modern furniture with catchy shapes, artworks and a large hearth right in the center of the space make it super inviting. There are comfy leather chairs and a sofa in beige, rust and black, which add to the industrial aesthetics of the house. Bold modern artworks spruce up the space and add color to it.
The dining space is located next to the glazed wall and is furnished with an industrial dining set. There’s an outdoor dining space, too, made with a bold black and red chairs and a metal table. The master bedroom is all-white, done with a narrow window for more privacy. An interesting architectural detail is a geometric headboard, which is continued on the wall and on the next wall as a desk and vanity. Outdoors there’s a pool clad with concrete and a sitting zone.
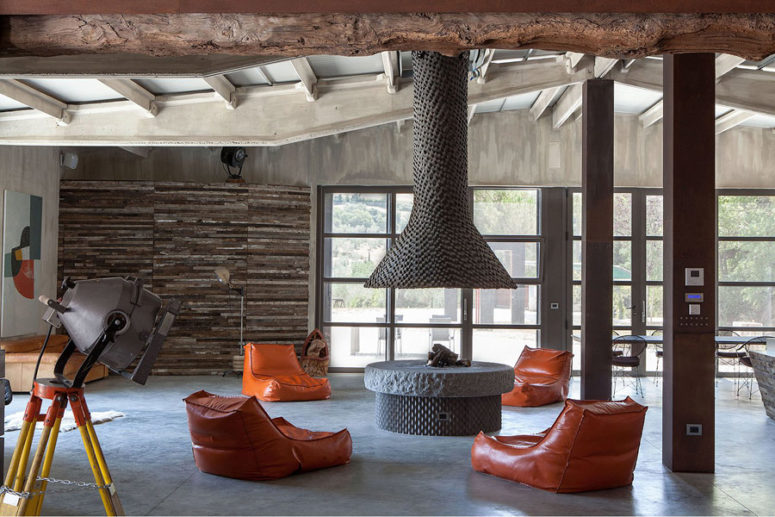
The main layout includes a living and dining space plus a kitchen, it's done with concrete, weathered wood and metal, a large hearth with orange chairs is a centerpiece.
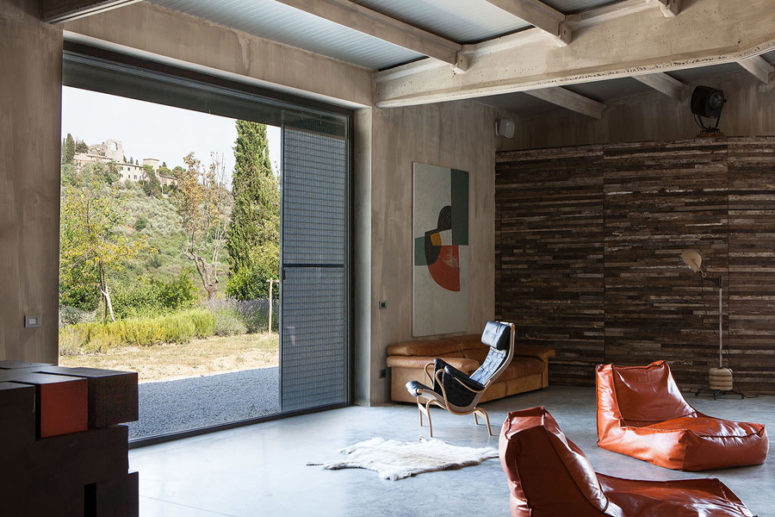
The furniture is leather, in orange and beige, there are bold modenr artworks from the owner's collection.
