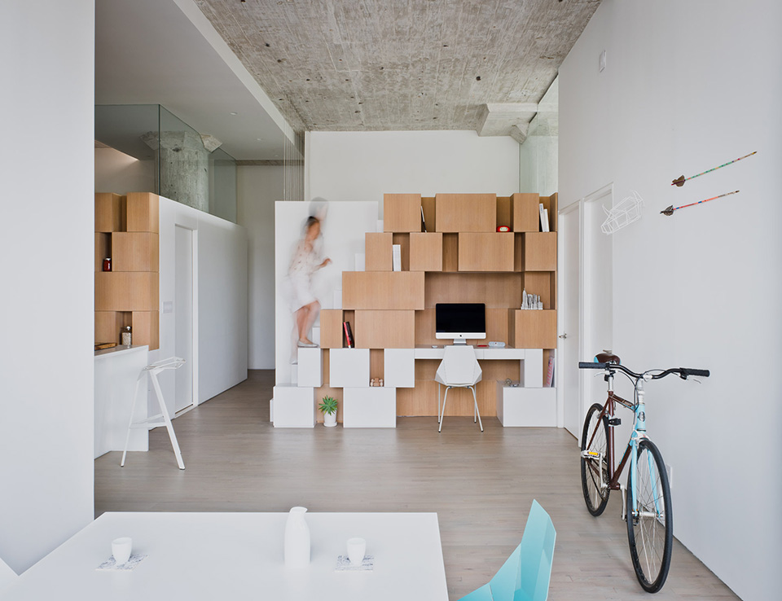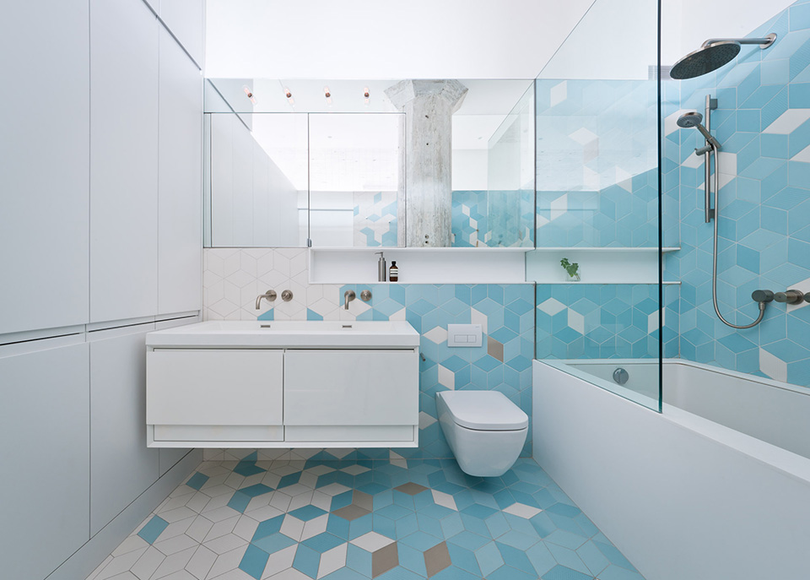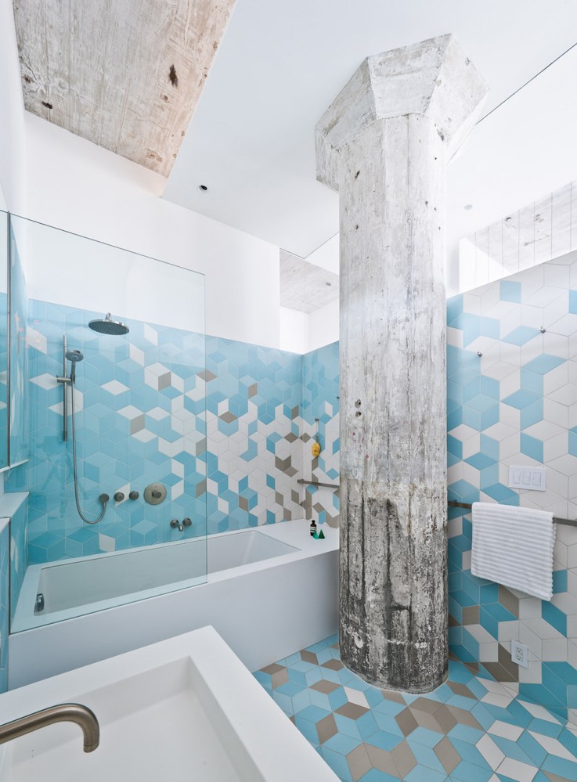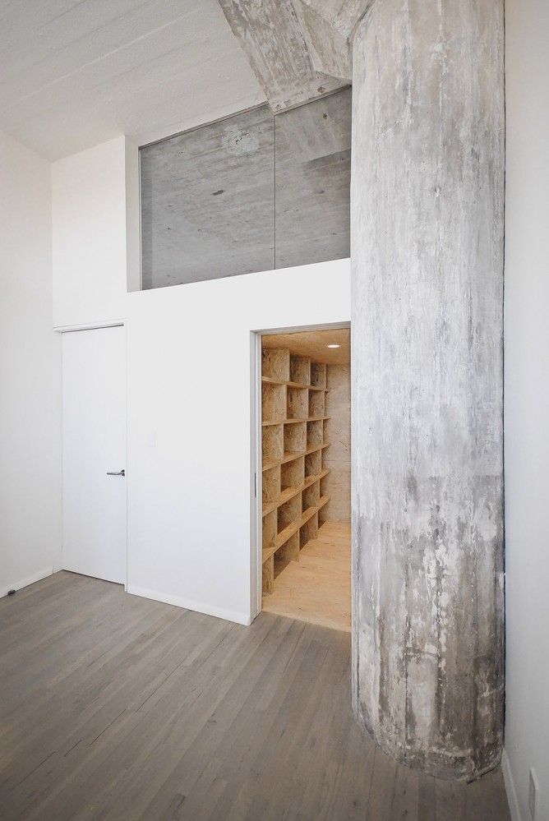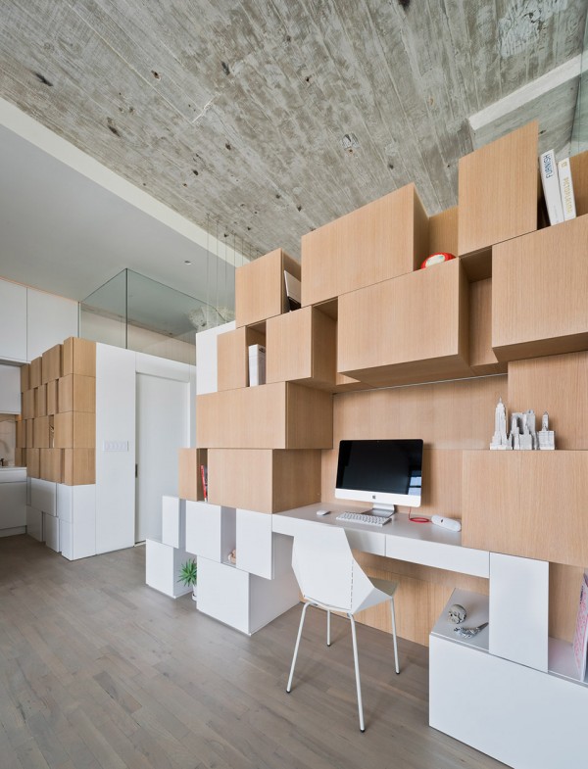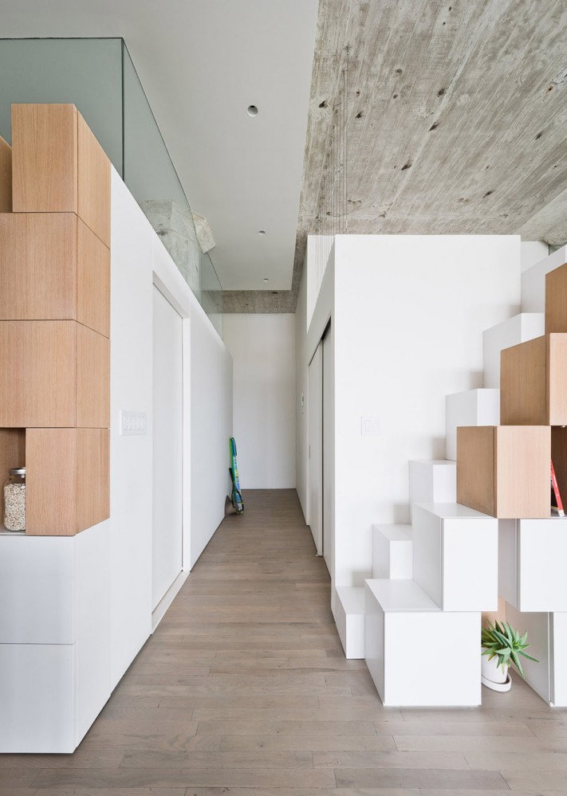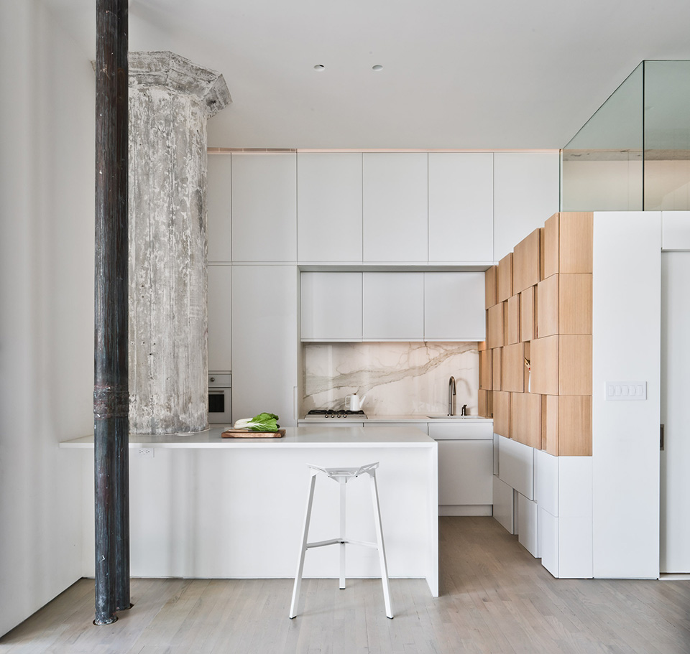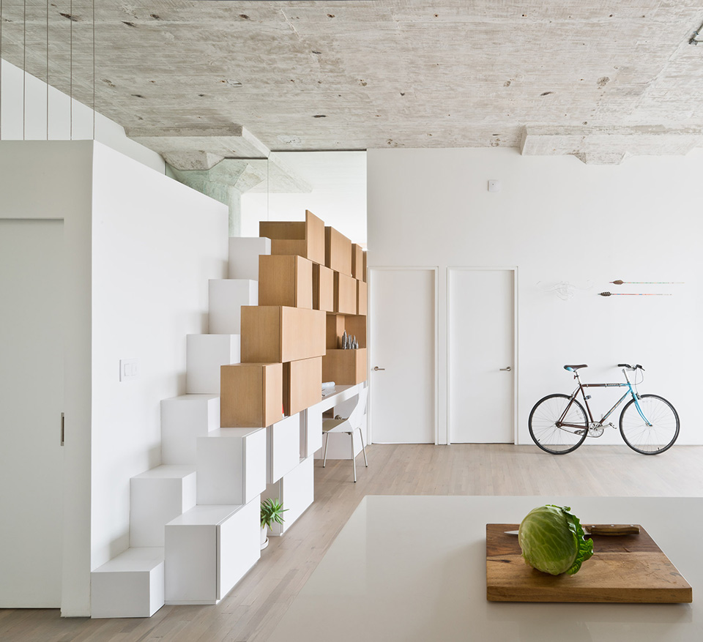Harmony in home design can be achieved not only with symmetry but also with irregular designs, like the custom-made features in this stunning loft. Located in Brooklyn, the apartment was refurbished by SABO Project. The team managed to reveal the apartment’s full potential by completely reorganizing the interior, so they got an extra room and an extra walk-in closet, plus the bathroom is bigger and there’s a ton of built-in storage. When renovating the apartment, the architects were careful to unveil and preserve some of the original elements and they expertly mixed them in with a variety of modern details. The décor was done minimalist with geometric interiors but some original elements of 1913 building are left – that looks a bit unexpected!
