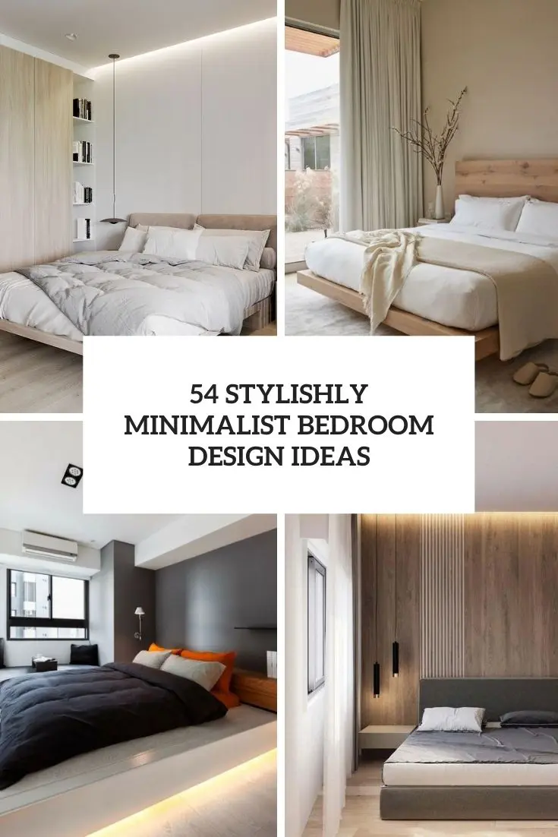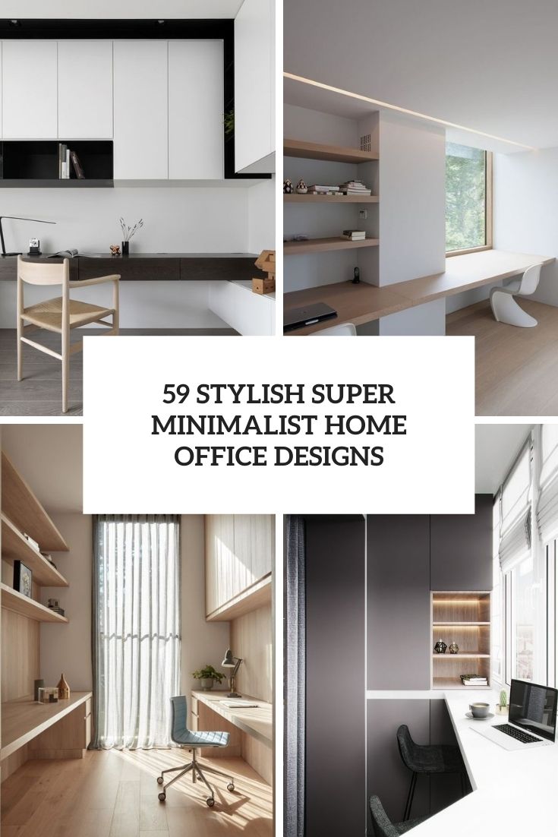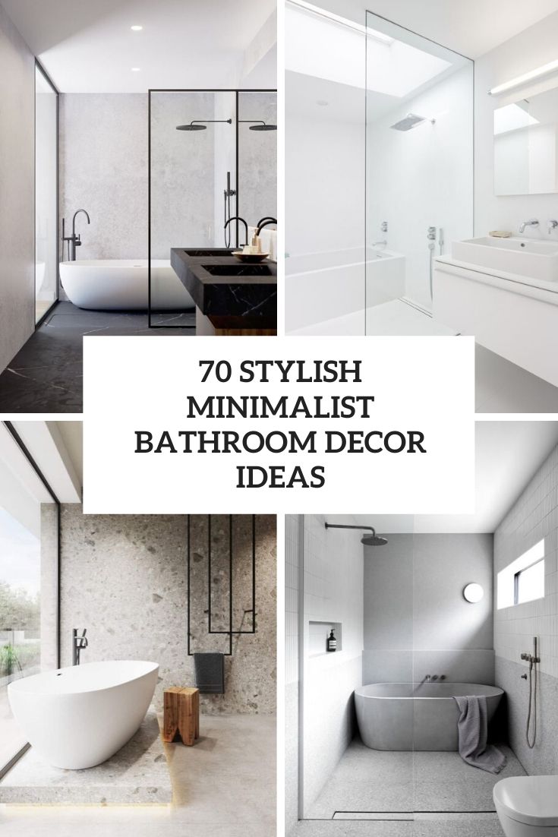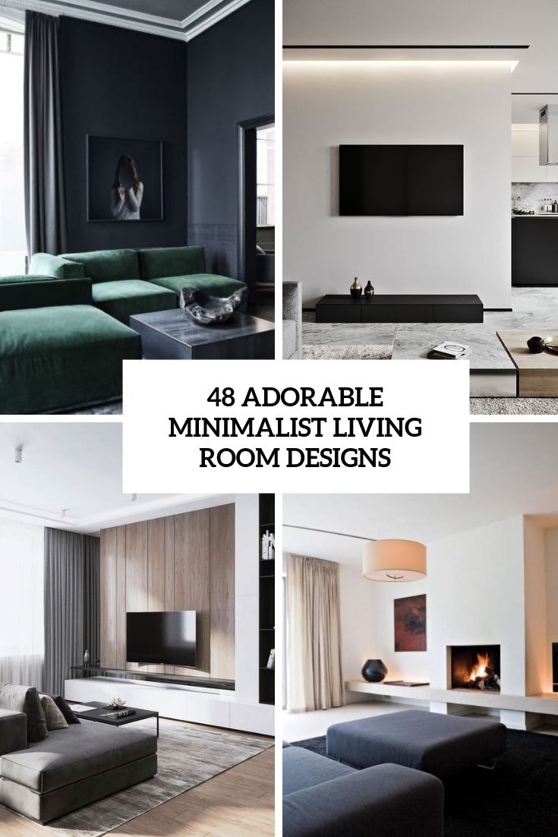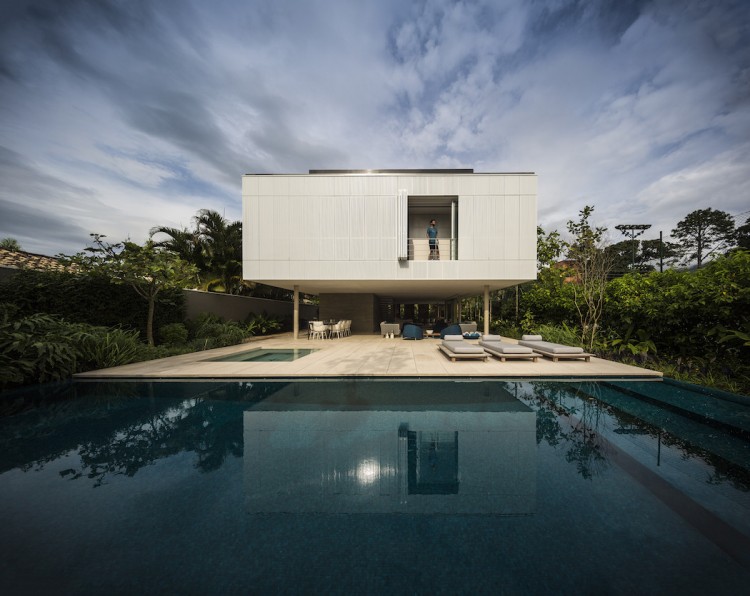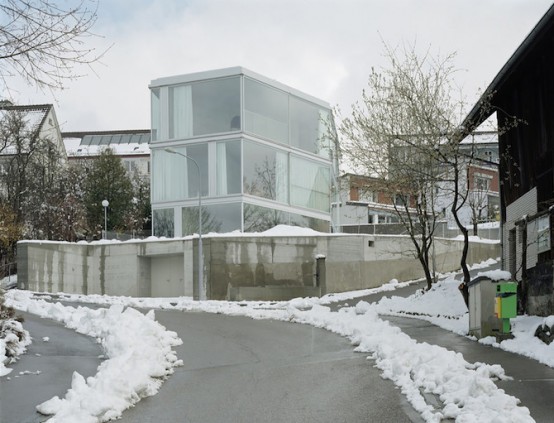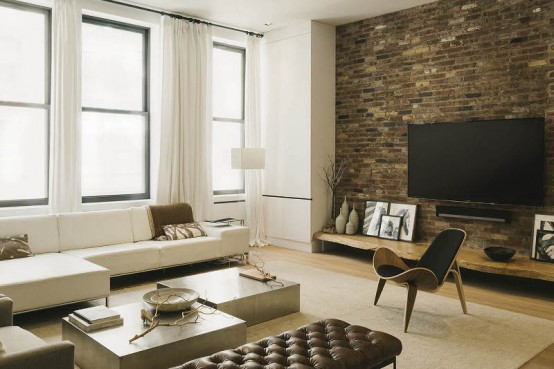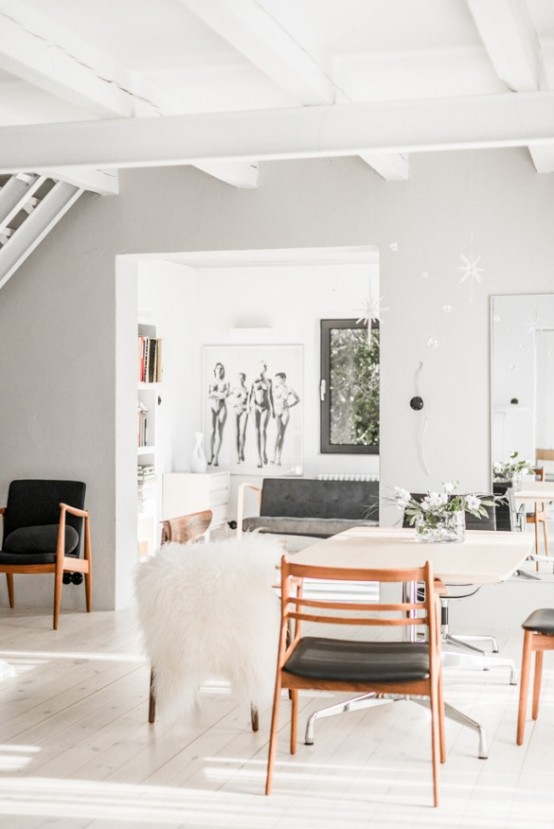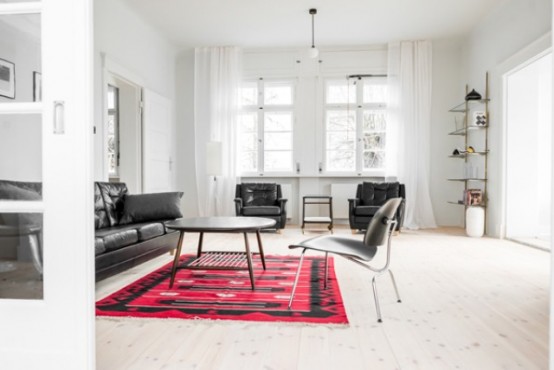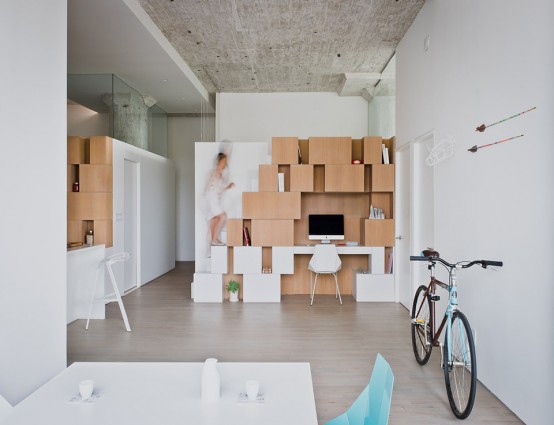Our bedrooms are our oasis of relaxation, so it’s no surprise that minimalist bedrooms have been trending for several years now. While you may picture cold and crispy all-white spaces with sparse furnishings, the style goes beyond this. People have embraced minimalism and added their own personal touches, whether that’s a bohemian twist or statement...
59 Stylish Super Minimalist Home Office Designs
Minimalist style is one of the top styles today, it’s chosen by many designers and homeowners as it’s sleek, clean, airy and helps you feel at ease. I think minimalist style is one of the best ideas for a home office because it’s simple, uncluttered and nothing distracts your attention from work, so what else may...
70 Stylish Minimalist Bathroom Décor Ideas
Minimalism is a super cool modern décor trend, and it’s extremely popular because it helps to see beauty in simplicity and clean lines. I think it’s a perfect style for decorating a bathroom, especially if it’s not very big because such décor is usually very functional and looks great, besides minimalism is all about decluttering the...
48 Adorable Minimalist Living Room Designs
I continue spoiling you with minimalist eye-candies, and today’s roundup is about living rooms. A minimal living room is an absolute must for any modern home – such a laconic yet cozy space is perfect for spending time next to a fireplace or to receive guests. Go for white walls, they are going to make...
Minimalist Concrete Casa Branca In The Tropics
Sao Paulo-based architecture practice Studio MK27 designed ‘Casa Branca’, a concrete retreat inspired by Brazilian modernism. In order to withstand the area’s extreme tropical weather conditions, the minimal two-story structure was created with a combination of wood, concrete and white aluminum. To ensure air ventilation throughout the building, the architects decided on the installation of...
Ultra-Minimal Glazed Home With A Single Wall
Swiss architect Christian Kerez created a family home featuring a single wall dividing the building in half and creating two distinct living spaces. Although it appears narrow from the outside, the house is spacious and open plan, with only the bathroom sectioned off. A cascading staircase further creates a sense of expanse. Speaking of the...
Minimalist Loft Design With Refined Industrial Touches
Can you believe that minimalism can be very sophisticated? This prewar loft in NYC’s Greenwich Village was renovated by Raad, and now it’s a minimalist space with a character. Minimalism was accentuated with industrial features, and the main one is slick brick clad. Classic black and white color scheme is mixed with warm-colored wood, brick...
Minimalist And Airy White Loft From A Forge
An old country forge in Poland can become a stunning minimalist loft, and designer Jacek Kolasinski proved it. I love lots of white everywhere: it makes the home airy and reflects and invites the light in. Original brick walls and ceilings with beams were left but to make them look softer designers painted them white;...
Minimal Modern Home With Clean And Uncluttered Spaces
This minimal modern apartment by LOFT SCZECIN is minimal in color but not personality. The walls and ceilings are completely white, while the floors are covered with light-colored natural wood, and that all makes the interiors beautifully clean and the rooms look more spacious than they are. Such cleanliness is a great way to make...
Minimalist Brooklyn Loft With Asymmetrical Design
Harmony in home design can be achieved not only with symmetry but also with irregular designs, like the custom-made features in this stunning loft. Located in Brooklyn, the apartment was refurbished by SABO Project. The team managed to reveal the apartment’s full potential by completely reorganizing the interior, so they got an extra room and...
