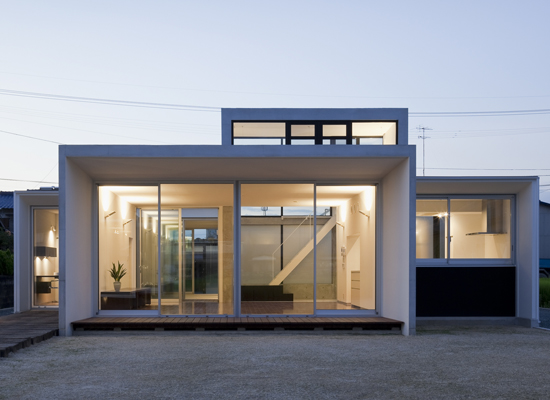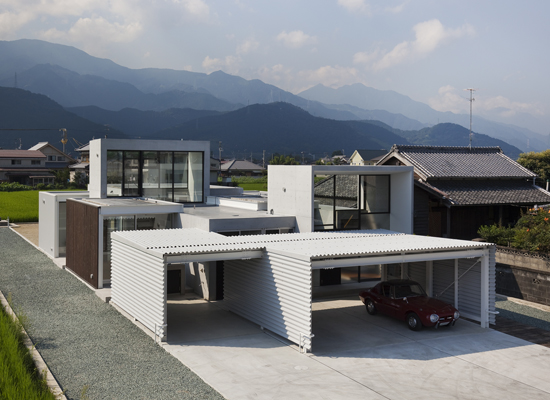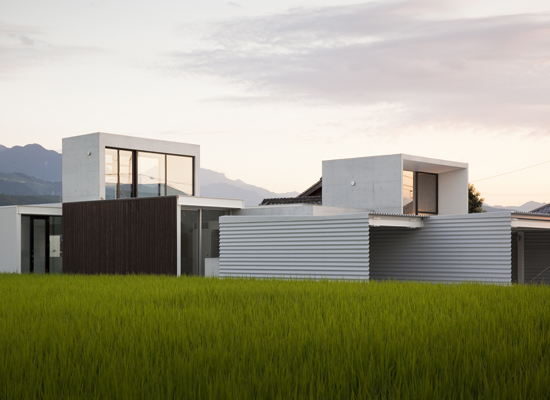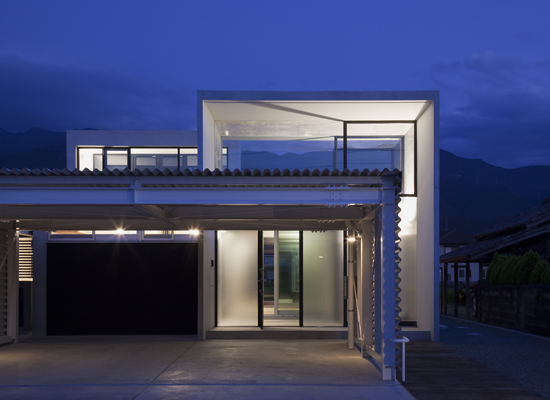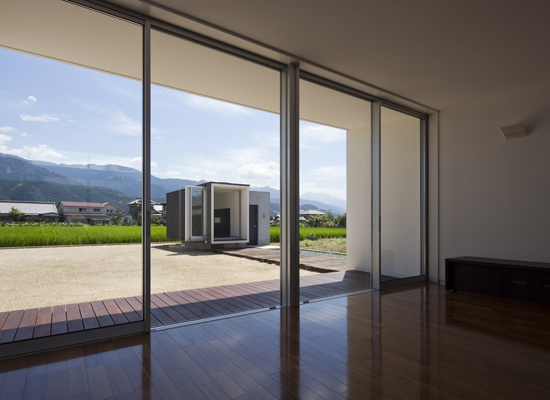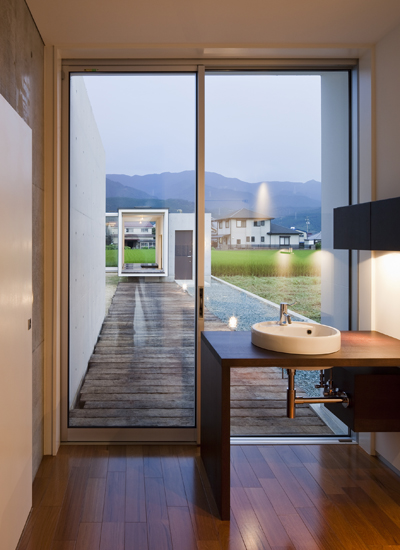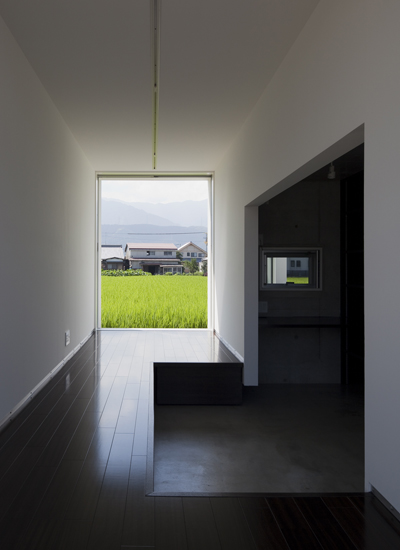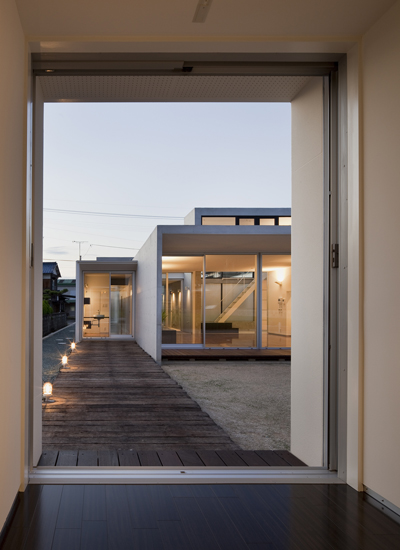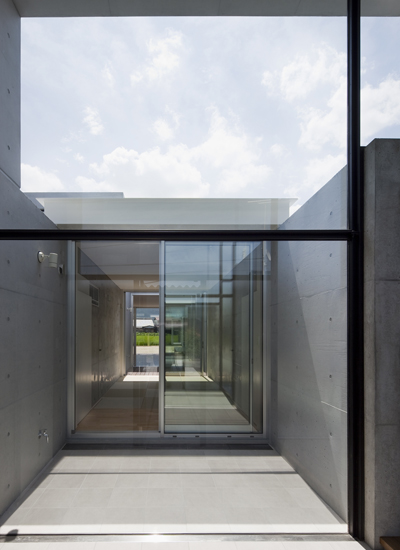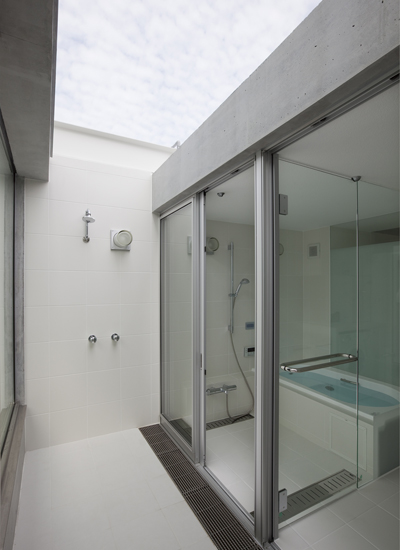This 200 square meter house is build on the 750 square meter site by Kazuyuki Okumura Architect & Associates. The area is very windy so the house consist of several small rectangular blocks which protect each other. Steel and concrete are materials that were used during the construction. Some public areas has transparent glass walls but private areas are all fully closed. The ventilation of the house is all natural thanks to the area conditions. The overall design of the exterior and even interior is minimalist. Only some materials like natural wood add some feeling of the cosiness but that is more than enough to create great place to live. [Kazuyuki Okumura Architect & Associates]
