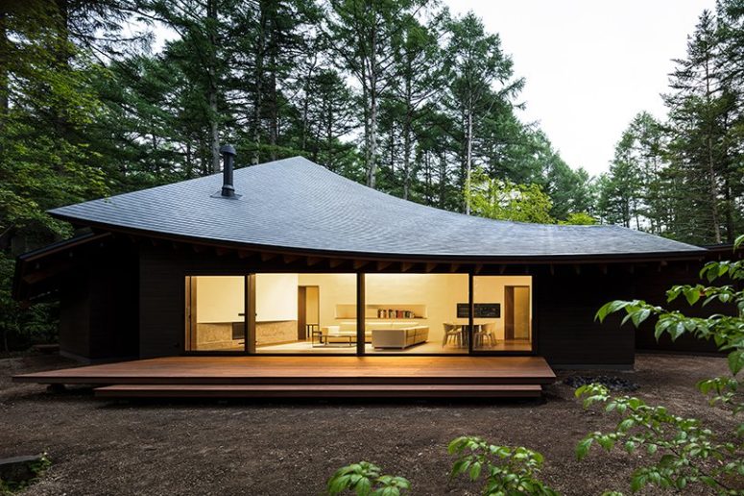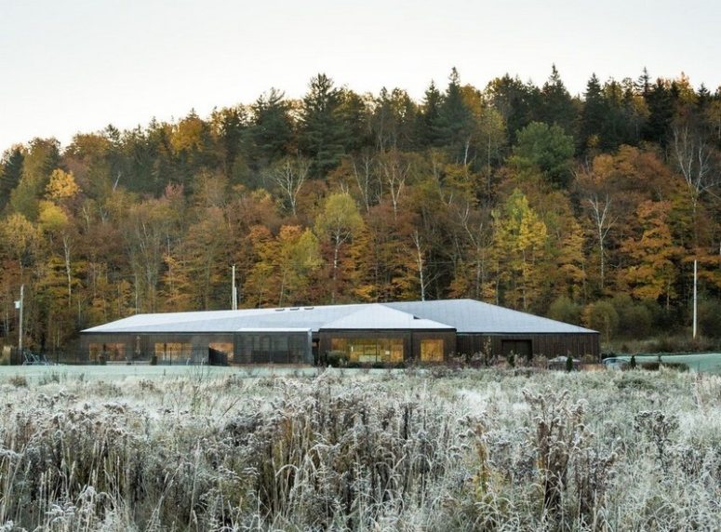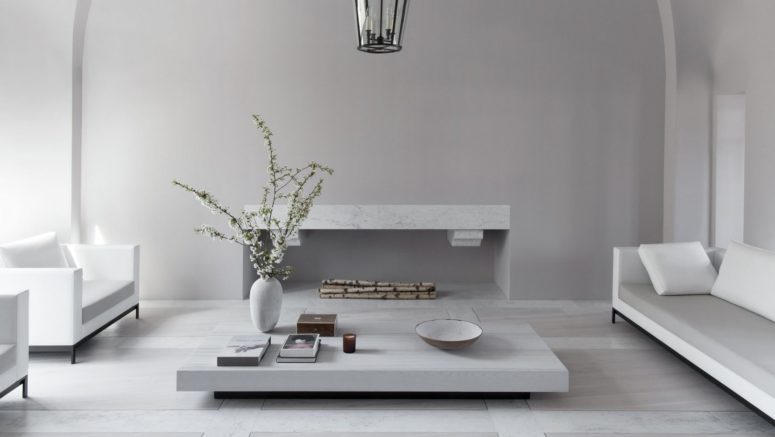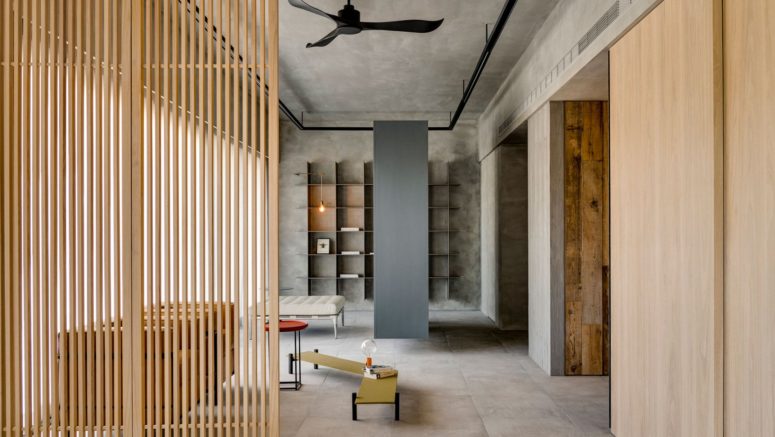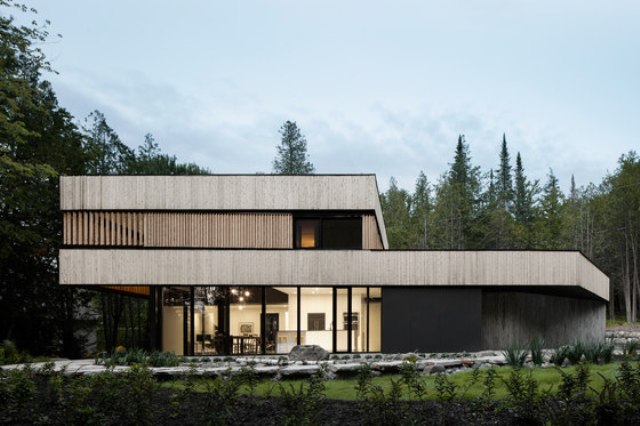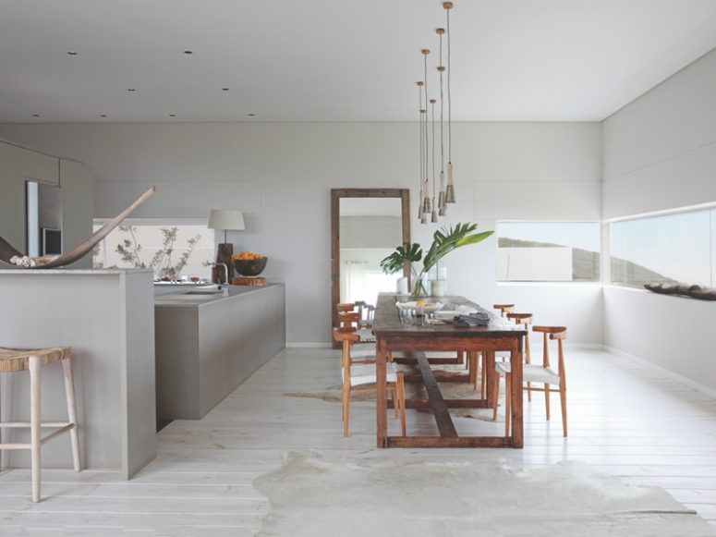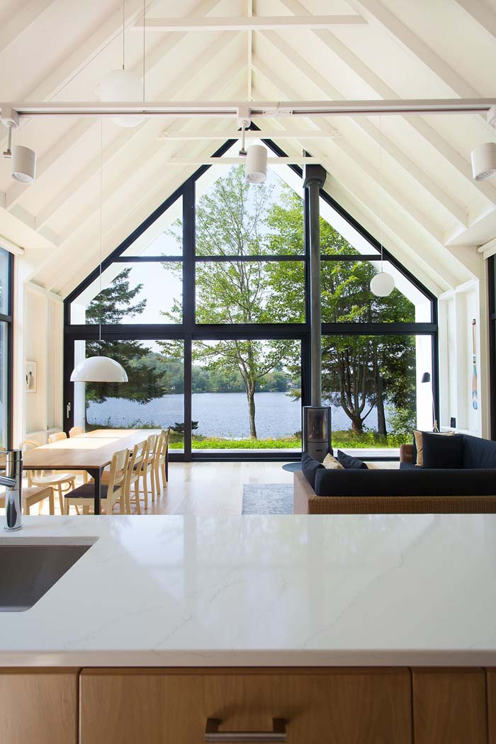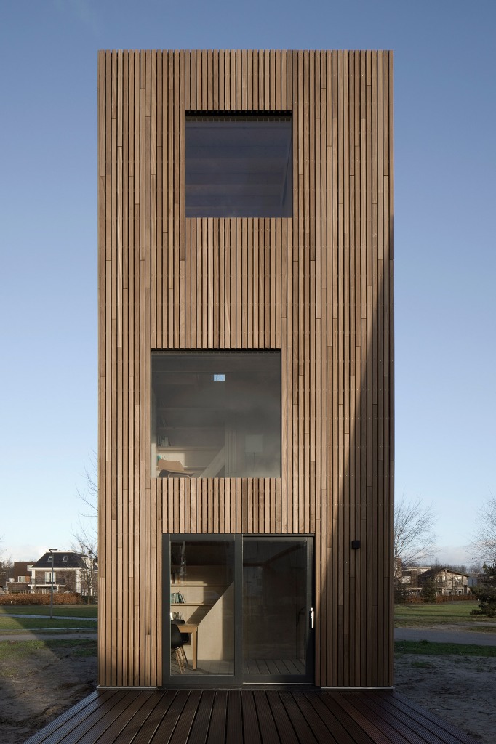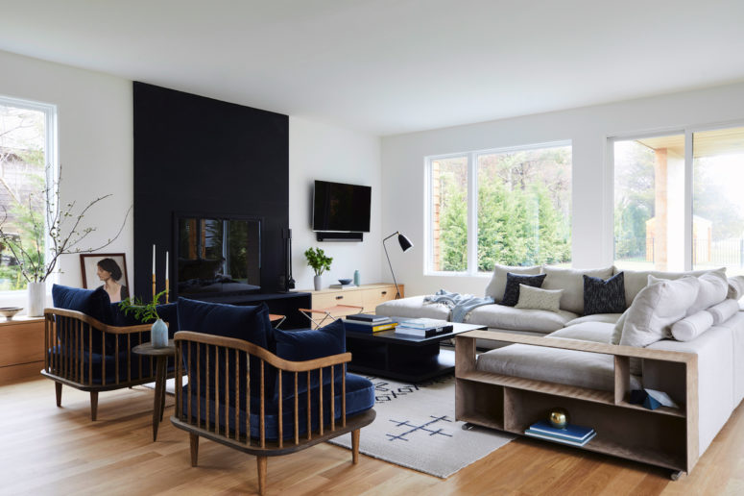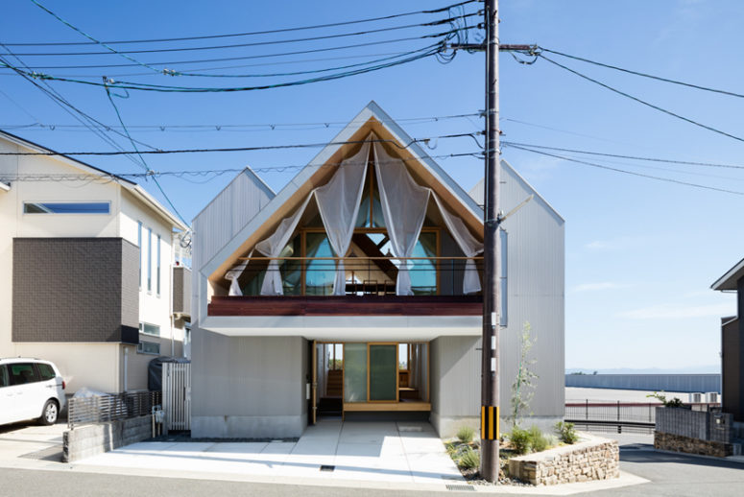Designed to accommodate the owners and their friends in the rich natural environment at a mountain retreat 150 kilometers away from Tokyo, the Four Leaves weekend villa built by Kentaro Ishida Architects Studio is located in the middle of a forest in Karuizawa, Nagano prefecture of Japan. Each function of the building faces its own...
Minimalist Horizontal Home With Gorgeous Views
The Vallée du Parc Residence is a reinterpretation of the works of Frank Lloyd Wright. Through its original geometry, textural richness, and spatial connection with its surroundings, the Vallée du Parc Residence initiates an architectural conversation within a delicate natural environment. From a distance, the eye is attracted by the complex angular roof that establishes...
Monochromatic Minimalist Residence In Paris
Looking at the images of this recently refurbished Parisian apartment, you will be surprised to learn that despite their monochromatic appearance they are not in fact black and white photographs but the result of the owner’s design ethos. The owner and designer, Guillaume Alan, chose a nuanced palette of white and grey shades in order...
Minimalist Residence With Wabi-Sabi Aesthetics
Located in the verdant Beitou Hot Spring area at the foot of Taipei’s Datun Mountains in Taiwan, “Din-a-ka” is a minimalist residence designed by Wei Yi International Design Associates. Its name is translated into English as a ‘covered walkway’, which used to be a space of social exchange found in rural areas. The architects incorporated the...
Minimalist Lake House With Panoramic Views
This home on the shores of Lake Memphremagog, Canada/USA, was designed for a couple who love nature and music and wanted an open living area, where gastronomy and good dishes are prepared in direct relation to nature and the lake. That’s why the three main unifying elements of the project are the kitchen, the dining...
Ship-Inspired House With A Neutral Color Palette
Enriched with earthy hues and raw texture, this seaside bolthole in Yzerfontein on the West Coast is engineered to make the most of its jaw-dropping views. The structure itself is all clean lines and strong angles with some arresting details, such as that huge sail, a 17m-long stretch of canvas that soars into the sky...
Tranquil Minimalist Lakeside Cottage
A gorgeous holiday retreat with amazing views is what most of us are dreaming about now. And the home we are sharing today is right like that – a beautiful lakeside cottage with relaxing views! The house is 1500 sq.ft. and it was created by YH2 Architecture. The home is built of wood and features...
Slim Fit House Which Is Just 4 Meters Wide
Can you imagine a house that would be only 4 meters wide? Impossible? No, it’s possible, and it exists having all possible comfort and all the necessary things you can think of! Ana Rocha Architecture built a narrow house in Almere Poort, the Netherlands, that occupies less space than a double parking slot. The footprint...
Minimal Holiday Home With Natural Touches
If you like minimalism, you gonna love this eye-candy outside of New York City, designed by Ronen Lev. The residence is called Amagansett and is a modern Hamptons weekend home is for a family of six, which will be used throughout the year. The owners wanted a simple space with natural touches, and they got...
Wood-Clad Minimalist House With Three Spaces
Japanese architect Hiroto Kawaguchi in collaboration with Kohei Yukawa built a family house overlooking the picturesque Japanese landscape. There were several aims while constructing: first of all, create three different spaces – the parent’s house, the children’s house and ‘everyone’s house’. While keeping the central space open for everyone of the house, both the parents’...
