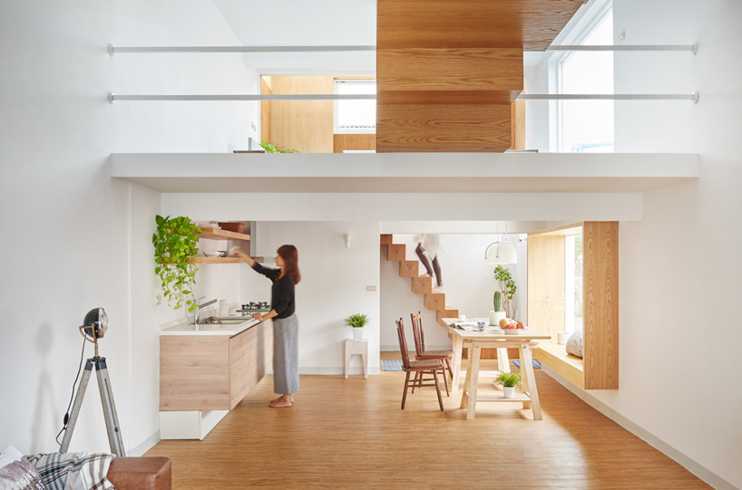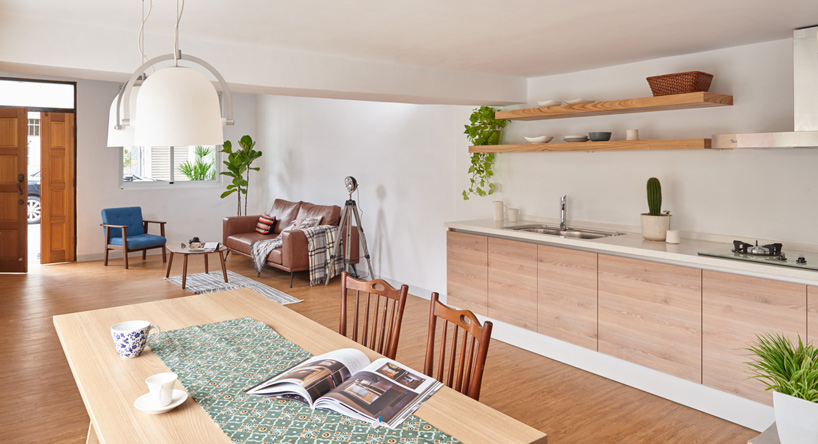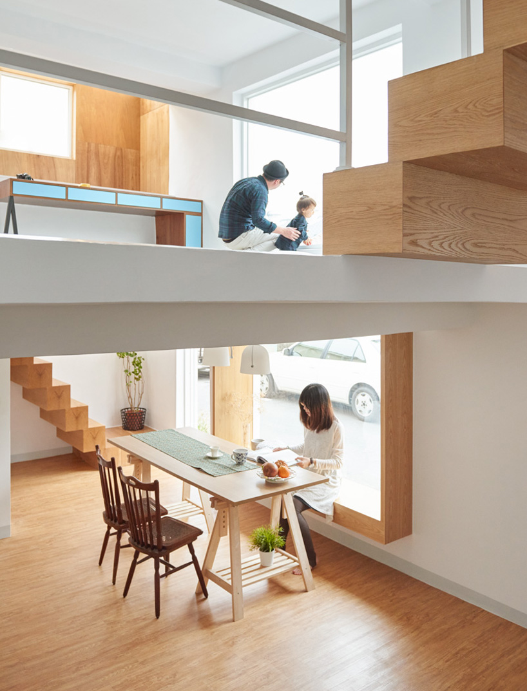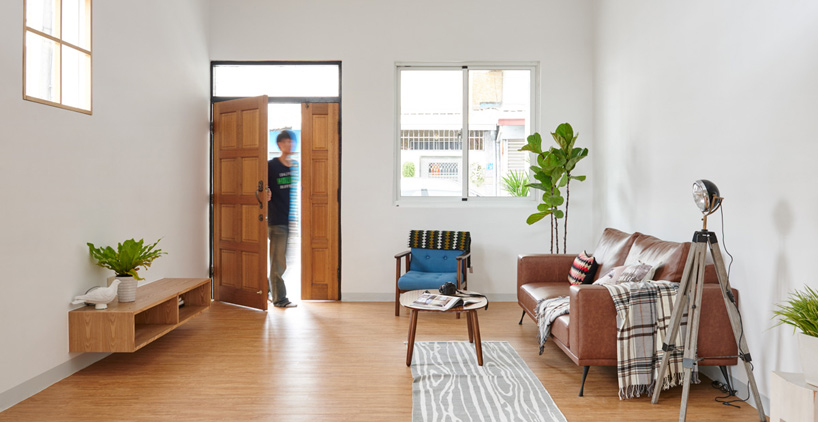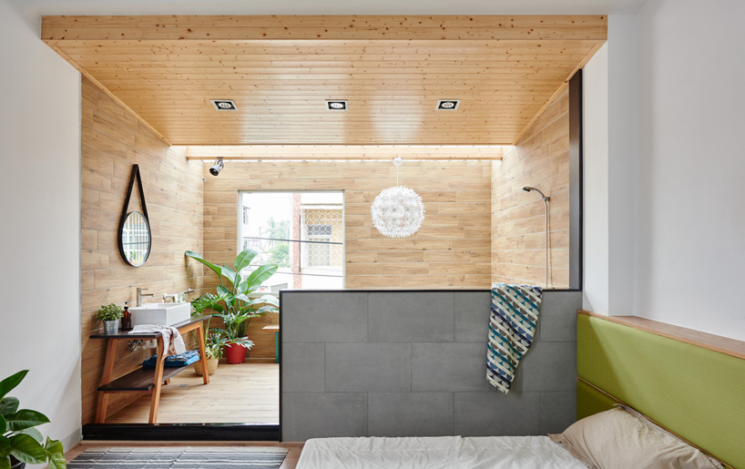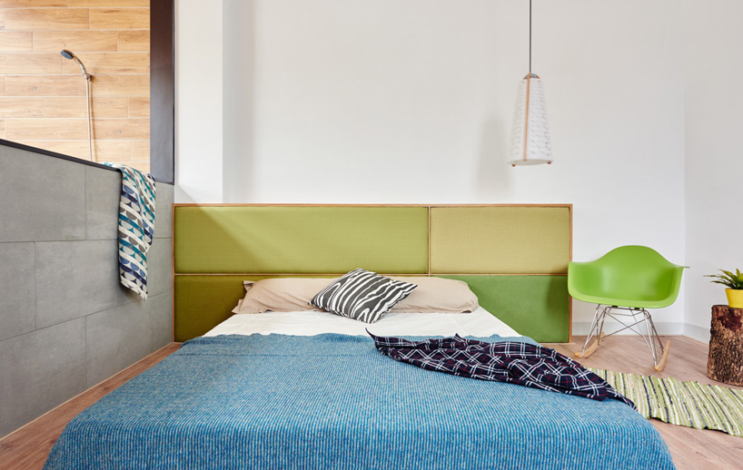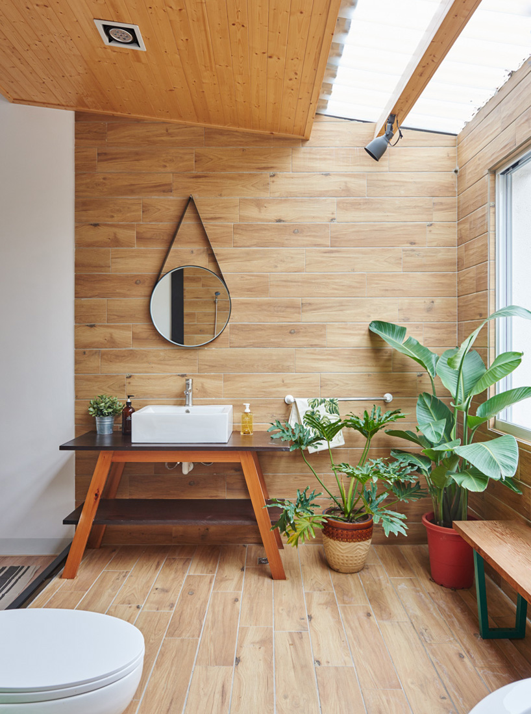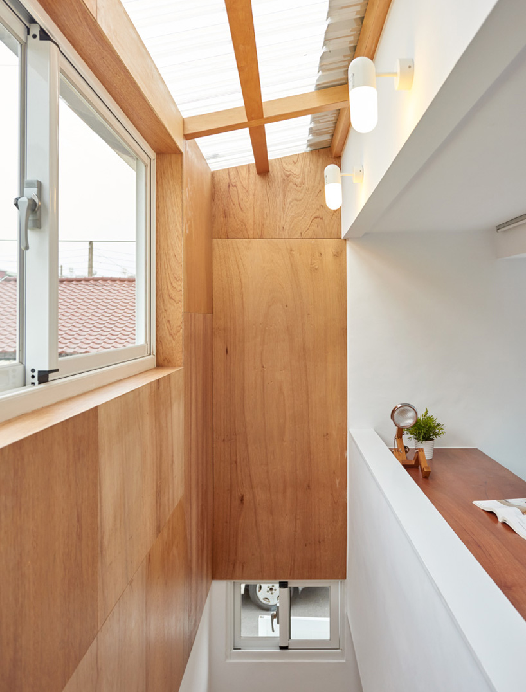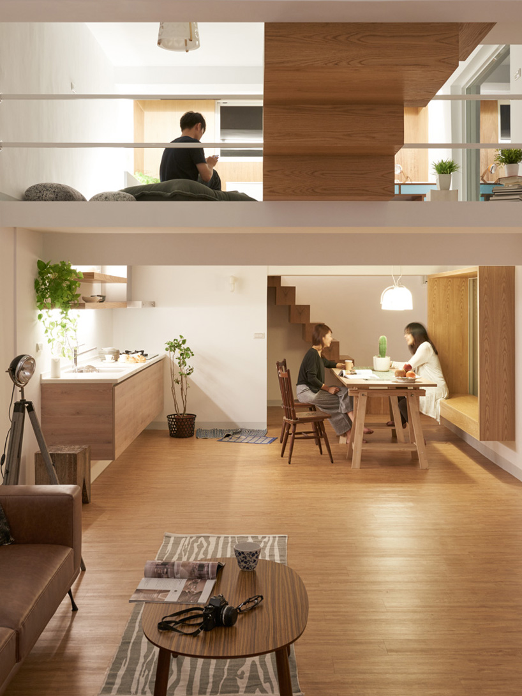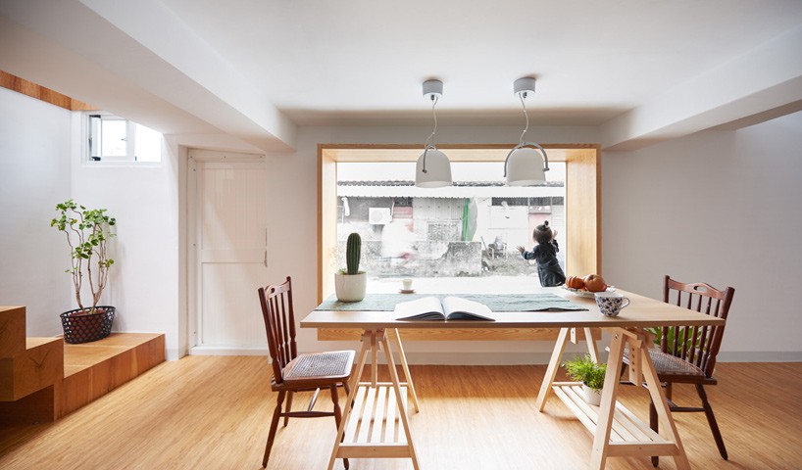
The site occupies of corner plot where the old-style building still inherits a classic two and a half-storey floor plan design
The Blank residence is the latest interiors project by HAO design studio located in the city of Pingtung in Taiwan. The site occupies of corner plot where the old-style building still inherits a classic two and a half-storey floor plan design.
The response by Hao Design studio sees a balance between space and lighting being explored. The mezzanine level indirectly interrupts both the fluidity of the staircase and the natural light, therefore the partition walls of the mezzanine were removed, so that the 1.5 – storey floor height became the visual divide of the entire interior space. Meanwhile, to allow light to be introduced through by taking away the partitions, the upper floor was transformed into an open library. Furthermore, the large window framing the dining area introduces maximum lighting, while the rescaled and leveled window ledge has been naturally evolved into extra seating for the dining table.
The team’s second challenge was the staircase. The original stairway, which sits by the entrance of the house, was relocated to the back where the kitchen used to be. Translucent materials were utilized to replace the roofing above the kitchen so that light can penetrate and point towards the direction of the stairway. This also acts as a transition between the open space of the ground floor and the privacy of the second floor.
Upstairs, the light connects the master bedroom to the open bathroom. Although the house is divided into contrasting programs, the elevated platforms and different flooring not only creates convenient tables and seating, but also aids to differentiate the rooms with varying functions and elements. When light illuminates the interior of the house, shadows accentuate flow of movement, creating a space in which the inhabitants can be seated at various heights across the floor plan yet still engage in intimate, animated communications.
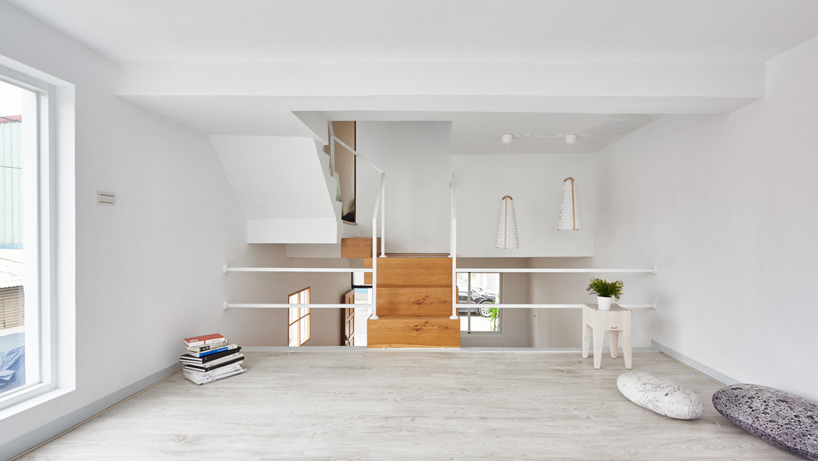
The mezzanine level is drown in light, and the decor is white and whitewashed to make it even more spacious and filled with light
