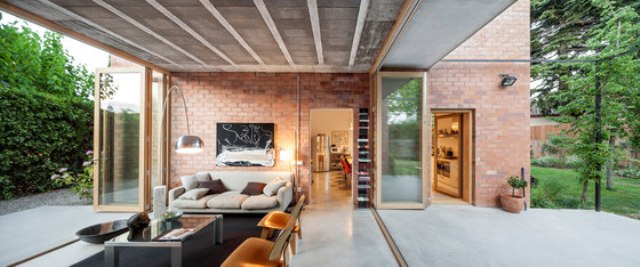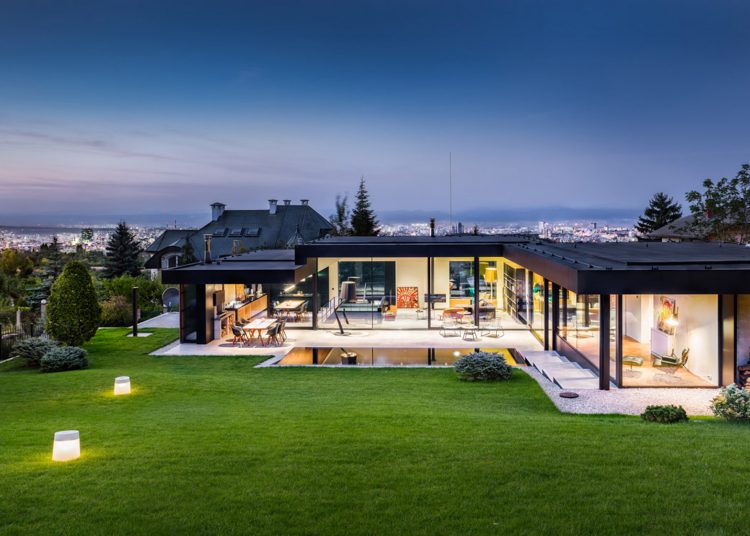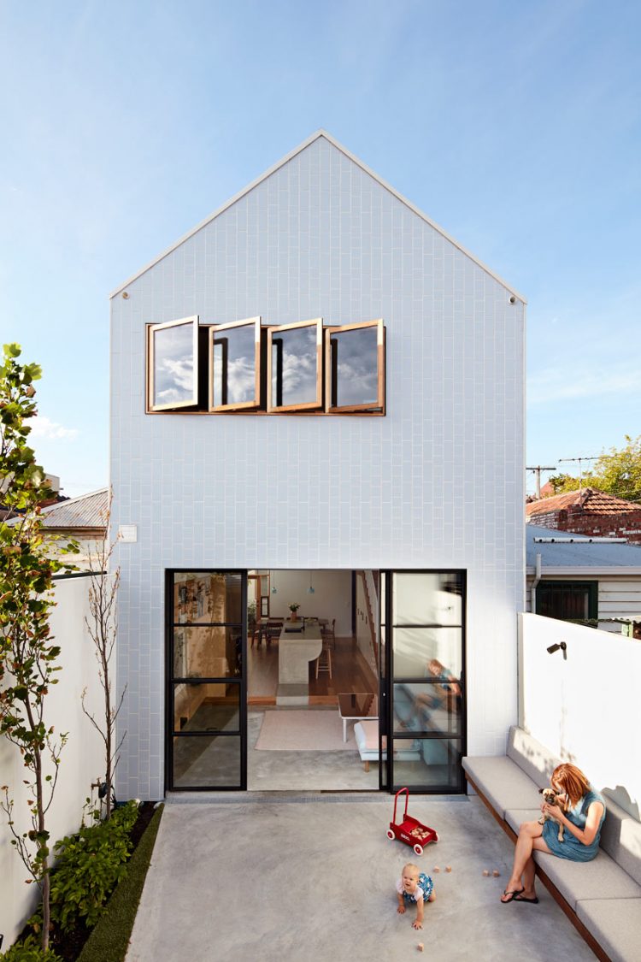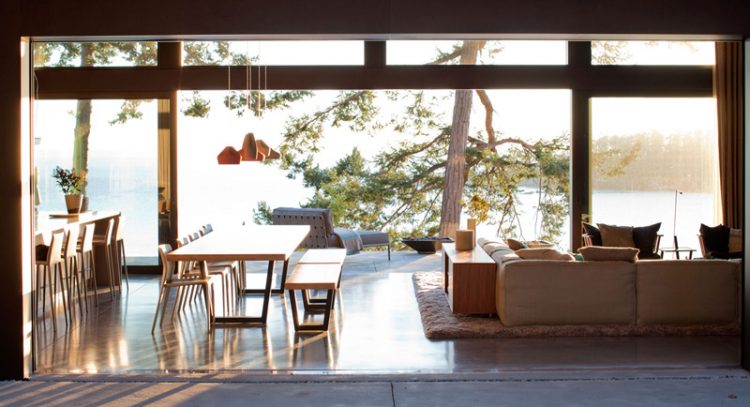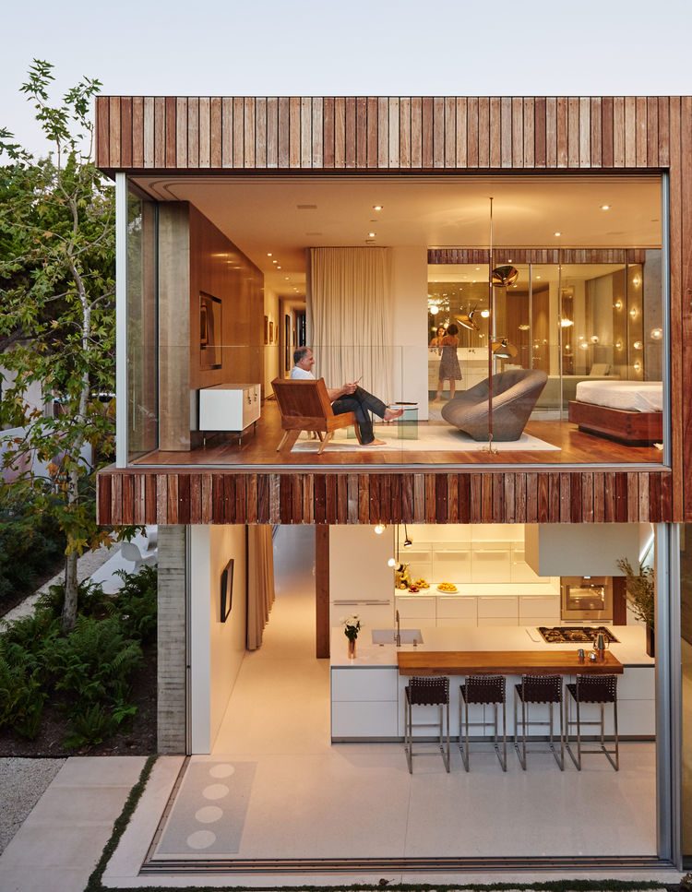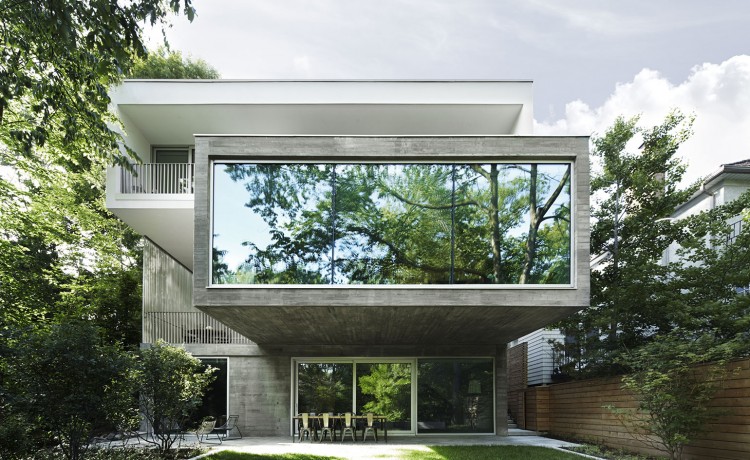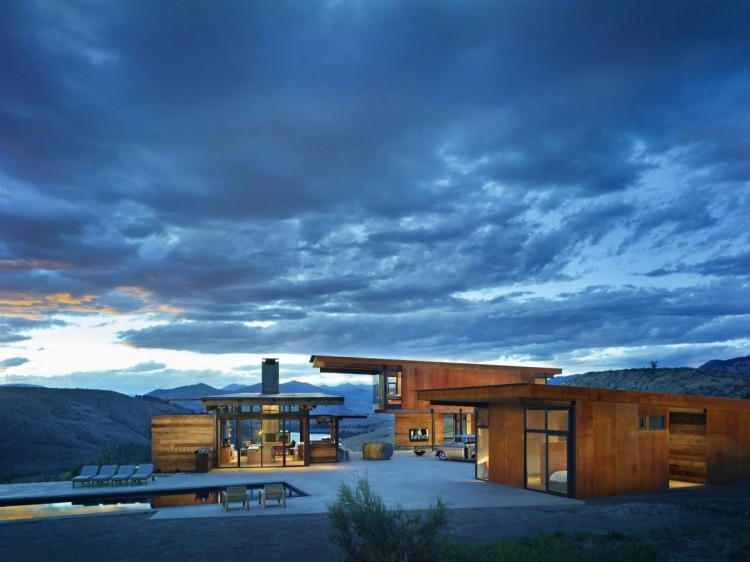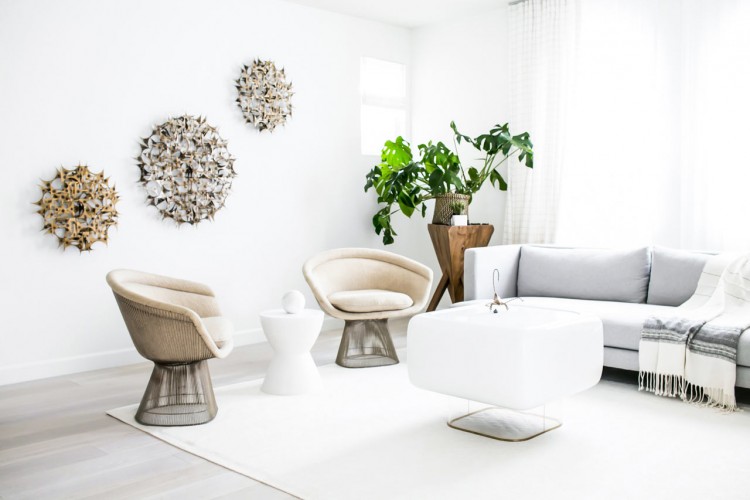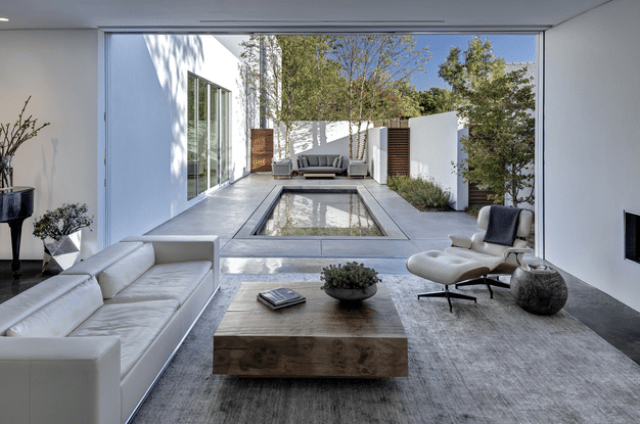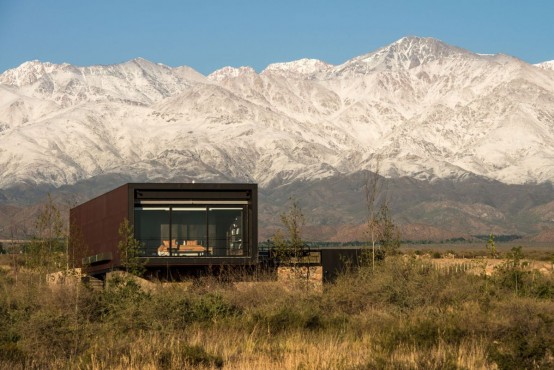This project began from an owners’ list of wishes and hopes for their new home give to the Harquitectes Studio. One of the main goals was to achieve a close and essential relationship between the house and the garden in such a way that they both became the extension of each other, and it was...
Modern House With A Retro Car As A Focal Point
The Bulgarian practice designed Pagoda House to fit into the hillside, linking with an elevated garden tucked behind the bulk of the building on higher ground. Inside, a glass wall inserted between the stairwell and a built-in garage makes the owner’s classic car a decorative piece when it is not in use. Located on a...
Modern Functional Home On A Narrow Lot
This Fitzroy North, Melbourne, Australia home went through a major renovation by Dan Gayfer Design who tailored the house for a young family. The lot spans only five meters wide and the homeowners didn’t want to compromise on space and functionality just for an inner city location. To encourage interaction, ledges, steps, lounges, and benches...
Modern Home With Open Spaces And Stunning Views
Living in the trees on South Pender Island, B.C. – and with that view of the water? Spectacular! Open, airy, and cozy is what they love the most. A custom-designed family holiday home by Marrimor Design Studio balances comfort with contemporary, privacy with open-ness. The décor is done in soft, earthy tones: nude, grey, beige,...
Modern And Stylish Home Embracing The Surroundings
With LEED-certified sustainability on the top of their list, a couple sets the bar for their new Los Angeles home. The house by Fleetwood Fernandez Architects embraces its surroundings. A landscape of native grasses designed by GSLA Studio complements the raw textures of the concrete front facade. The house was designed as a long, linear...
Concrete Modern House Made Of Several Stacked Volumes
Angela Tsementzis’ Concrete House is perched on a slope within the quiet and leafy location. Tsementzis envisioned a structure, which would keep the surrounding nature in full focus, designing out any decorative elements that would pull attention away from the building’s natural context. The result was a series of minimal, streamlined stacked volumes, featuring large...
Studhorse Residence Interacting With The Surroundings
The Studhorse residence was designed to represent the bridge between nature, culture and people, it’s divided into four buildings serving as unattached structures. They are all organized around a central courtyard and the pool. Each section has its own function and manages to capture the views and to interact with the surroundings in a unique...
Modern Luxe Bachelor Bungalow With A Character
Located in a Los Angeles suburb’s mountainside, the town home became a bachelor’s dream with its comfortable, modern vibe. The owner knew that he gravitated towards a modern and minimalist aesthetic, but couldn’t figure out exactly what he wanted. Working with SHIALICE allowed him to discover both modern and mid-century works he could appreciate over...
Modern Casa Di Luce With Crisp White Interiors
Casa di Luce by Morrison Dilworth + Walls is located in Dallas, Texas. A small, white home both inside and out, it opens up to an enclosed courtyard via large glass doors that slide and stack into the walls and out of site, creating a seamless connectivity to both the small swimming pool and the...
Edgy Modern Andes House Wrapped In A Rusty Metal Shell
The Evans House is located in Argentina and was built by A4estudio. It was designed as a compact volume which sits on a basement structure, rising over the vegetation line in order to capture views of the valley and the mountains. The facades are covered with rusty metal sheets and this allows the house to...
