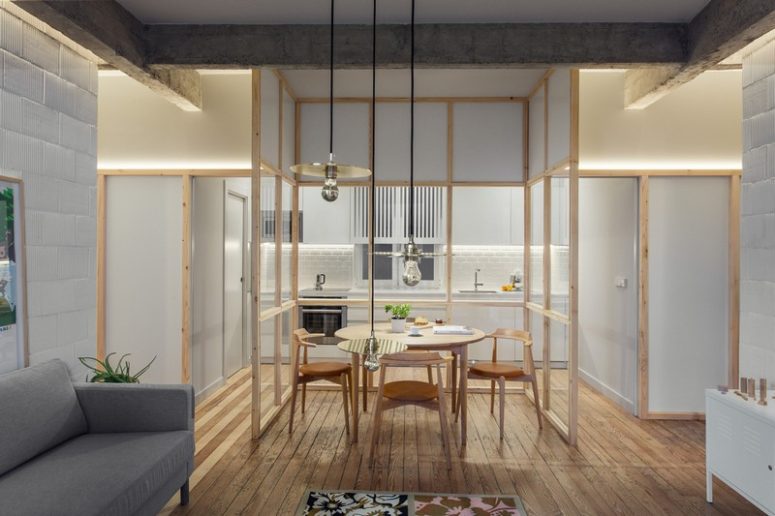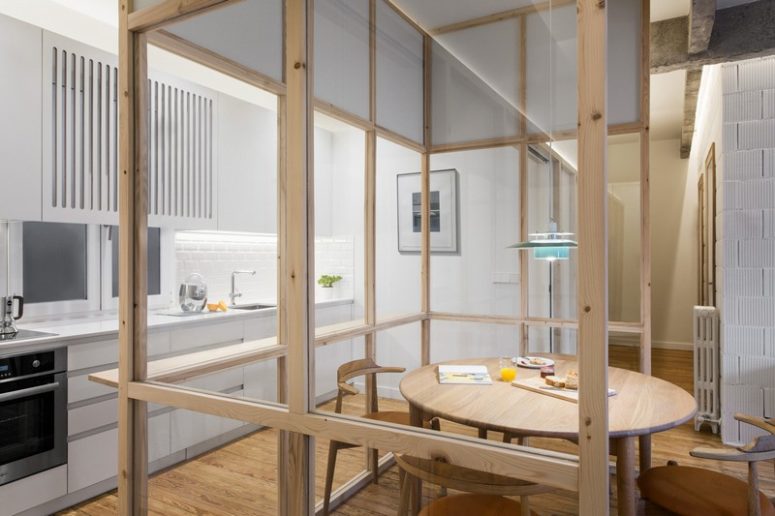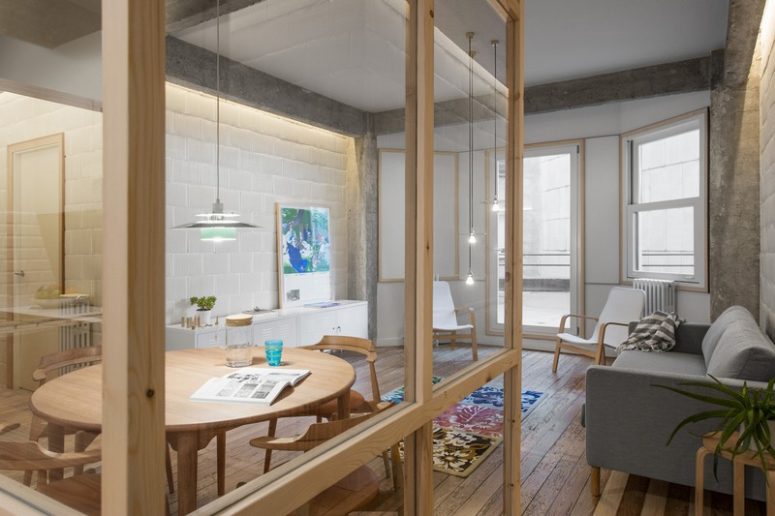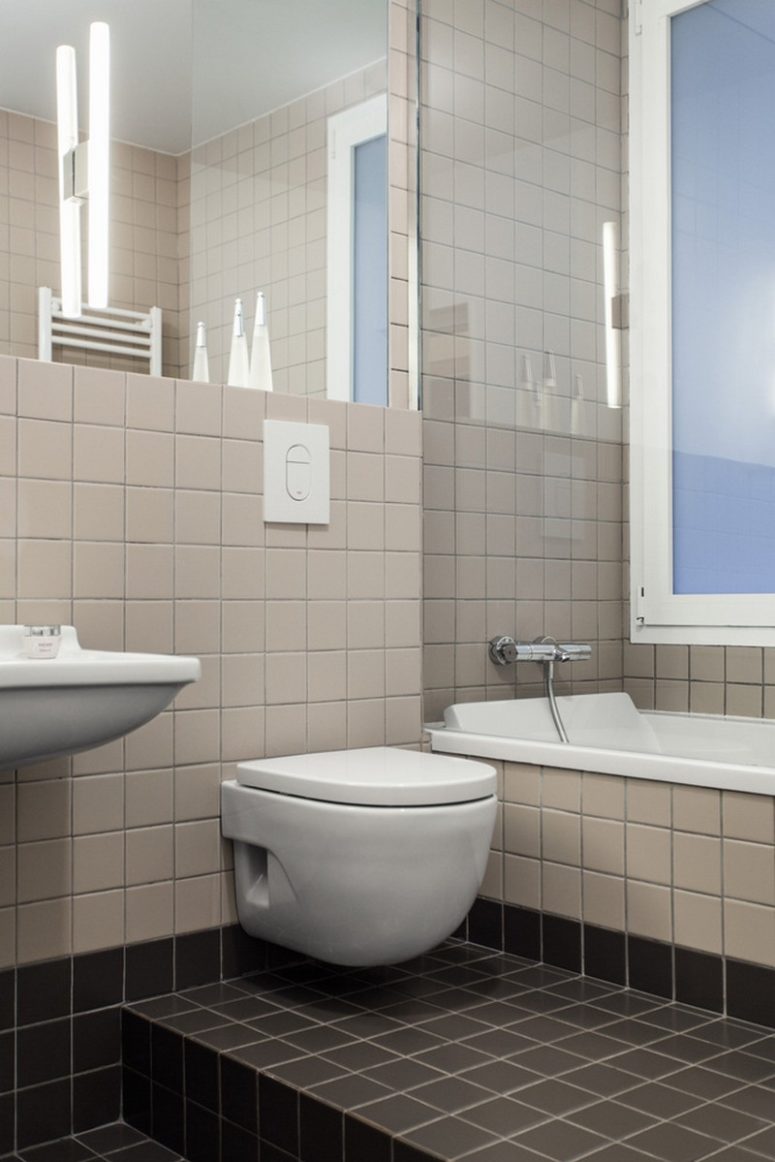PAUZARQ Arquitectos refurbished an old apartment located in the famous Plaza del Museo, in Bilbao, Spain. The result is an unconventional home with industrial design influences that meets the contemporary living needs of the owners.
This space possessed two singular features that conditioned the planned approach right from the beginning. On one hand, a powerful reinforced concrete structure with edged girders; on the other hand, a polygon-shaped facade, furnished with sash windows that advanced over the front line.
These particular features were creatively emphasized and enhanced. The concrete beams and girders were skillfully uncovered, for a raw, industrial touch. The long and dark corridor was removed and integrated in the living room, taking full advantage of the generously sized windows. There’s a lot of white color used to make the space more airy and visually larger.
Even though the kitchen, living room and dining area are organized in an open space, they are visually separated by glass and wood partitions – this unique feature makes the apartment more modern and eye-catching. Moreover, two sliding doors offer the possibility to completely enclose each functional area from the rest of the apartment. According to the designers, light is focused downward illuminating the thermo-clay walls and upward on the wooden blocks.
Have a look at all the cool spaces in the pictures below, get inspired and steal some smart ideas for your own interior.
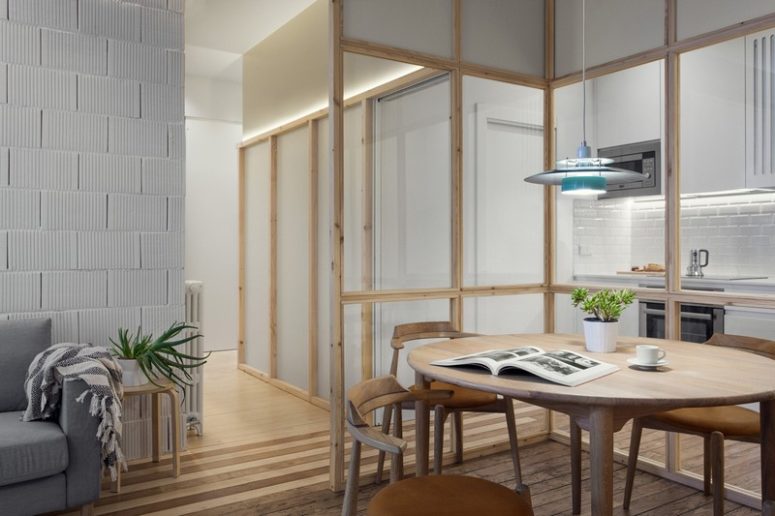
One of the most creative features is glass partitions with wooden framing that separated the dining zone and the kitchen
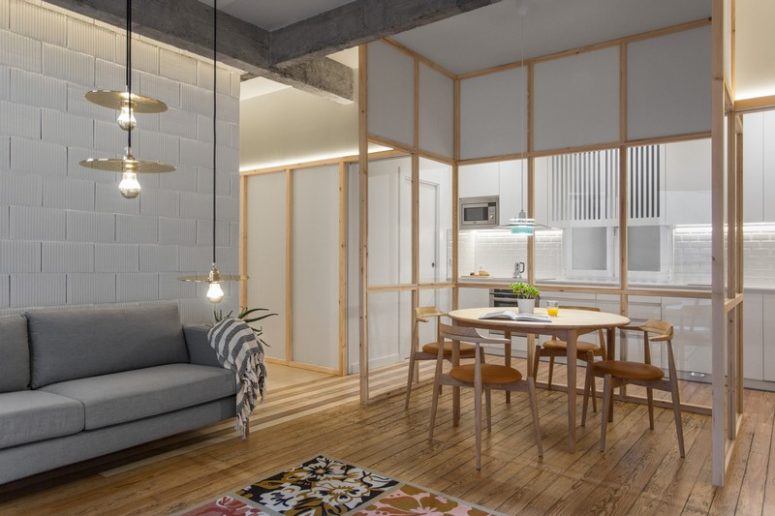
Though the space has an open layout, it seems that the areas are divided thanks to the partitions
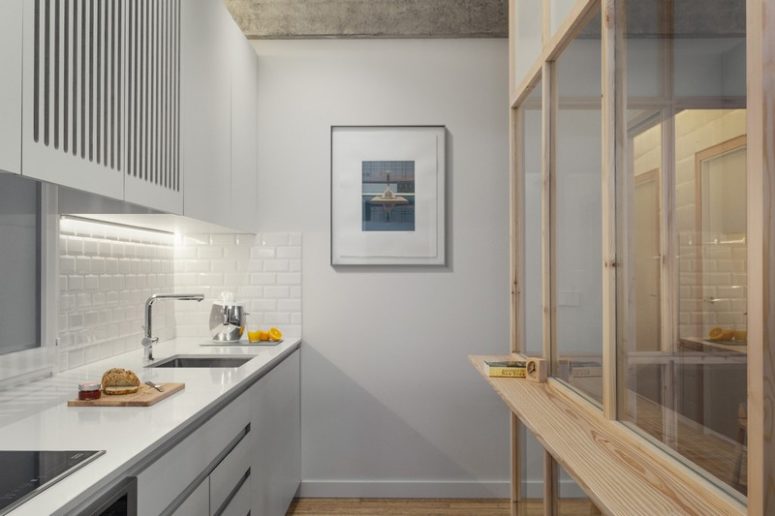
The kitchen is done in white - with white tiles, walls and cabinets to make it look airy and large
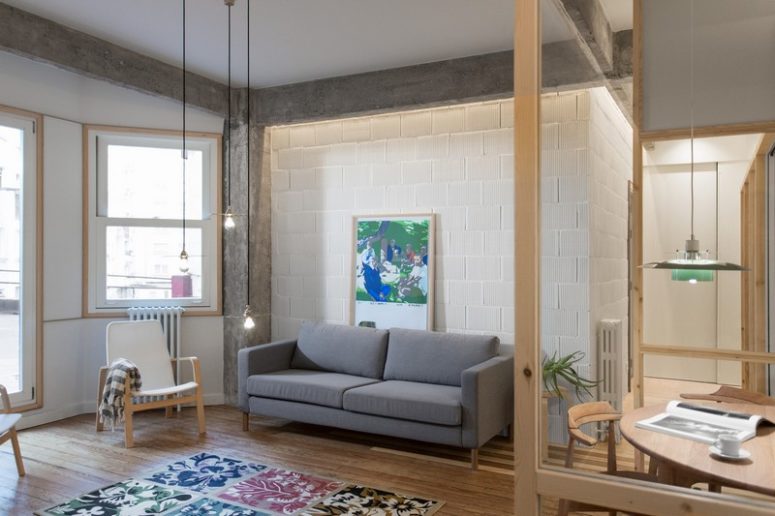
The living room features modern furniture, industrial lamps and some colorful touches like a rug and an artwork
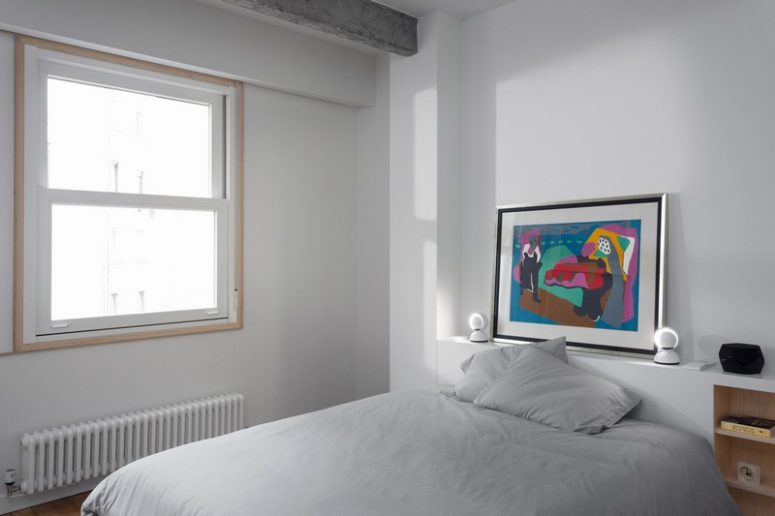
The master bedroom is purely white, there's only a window, a bed, a built-in shelf as a headboard and a bold artwork
