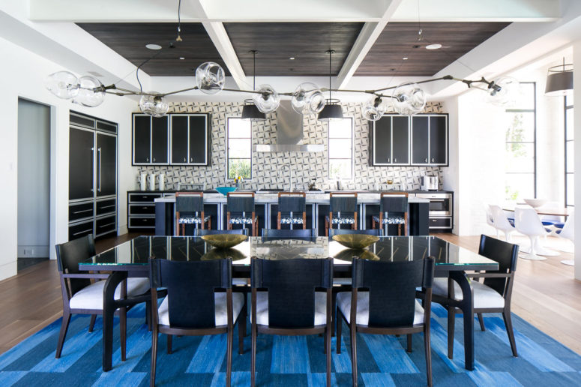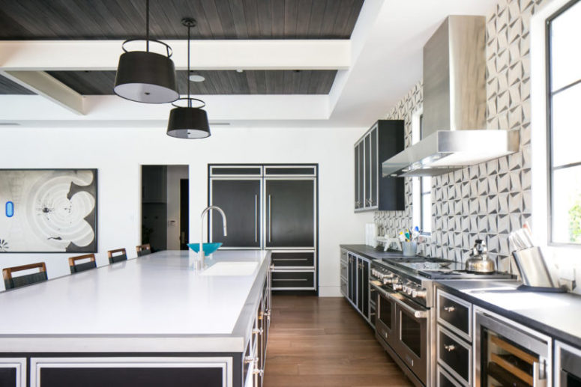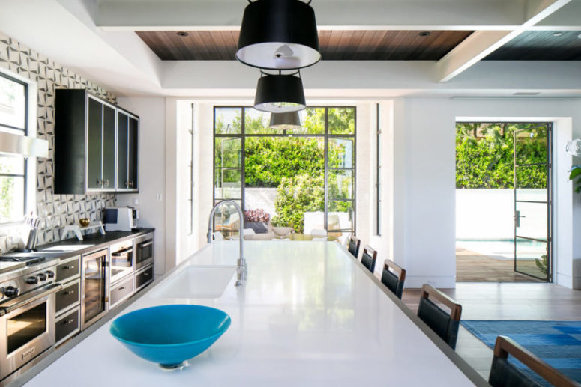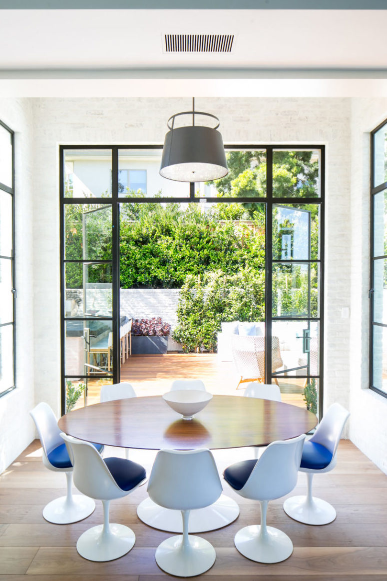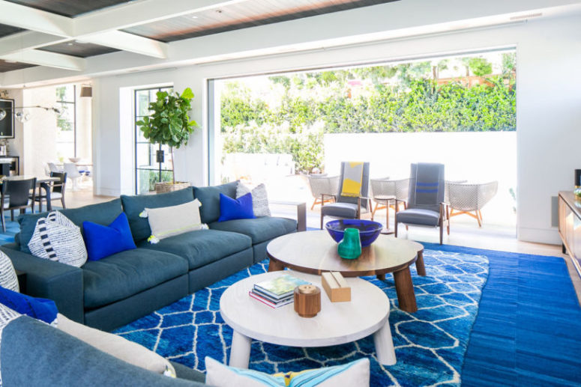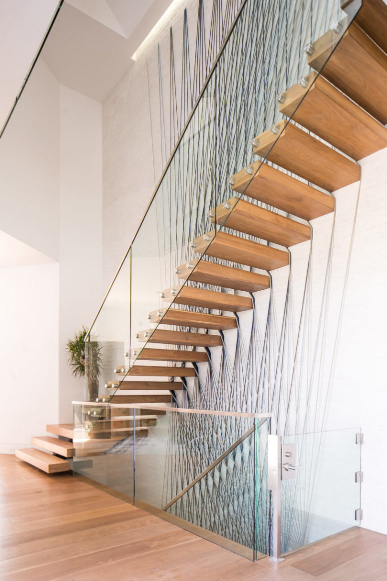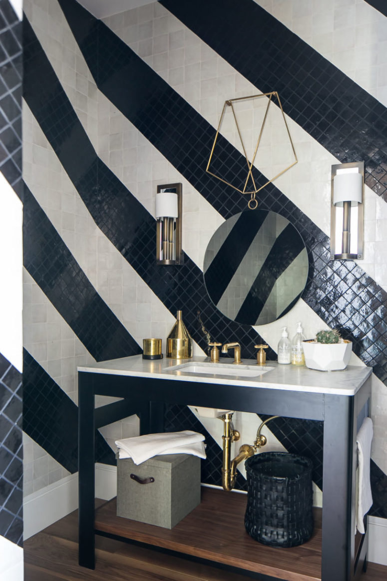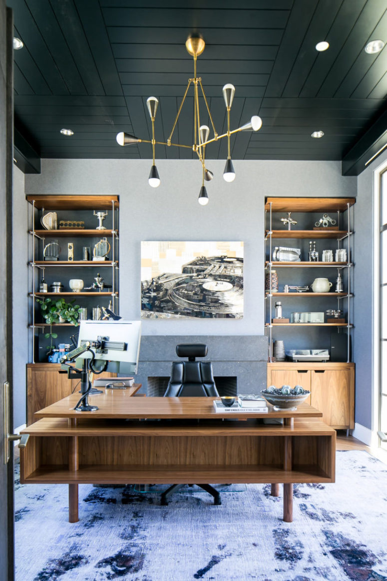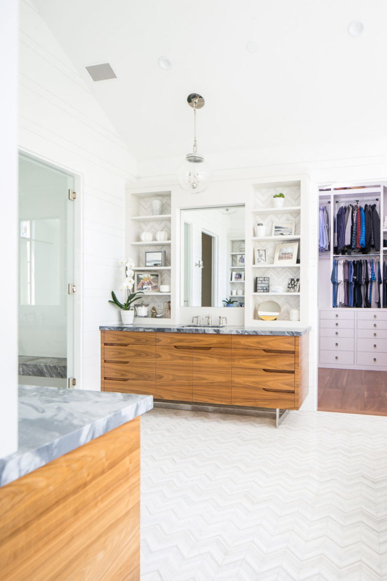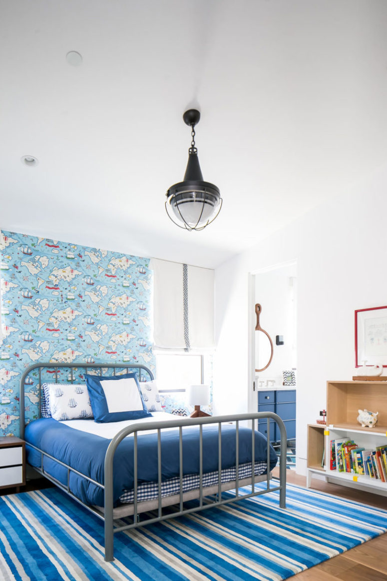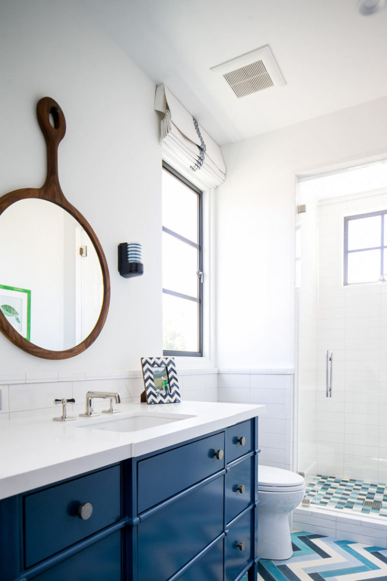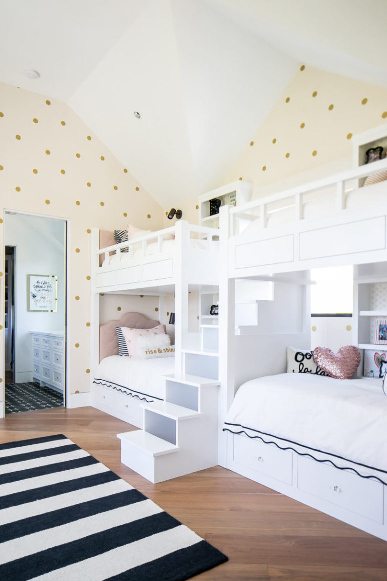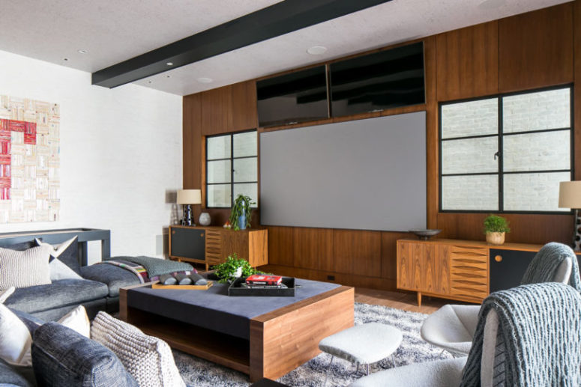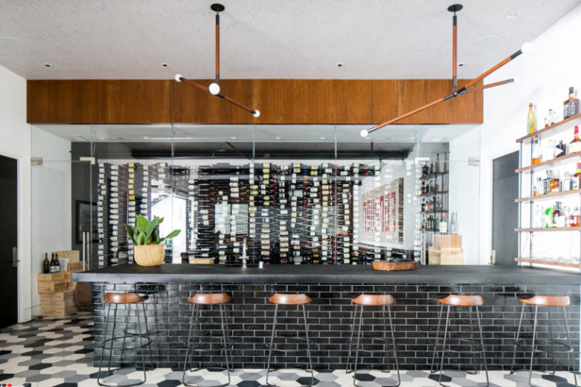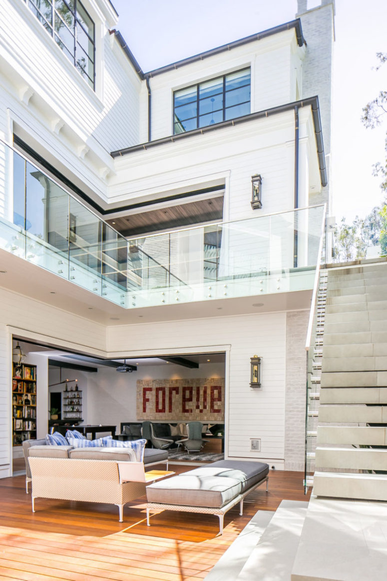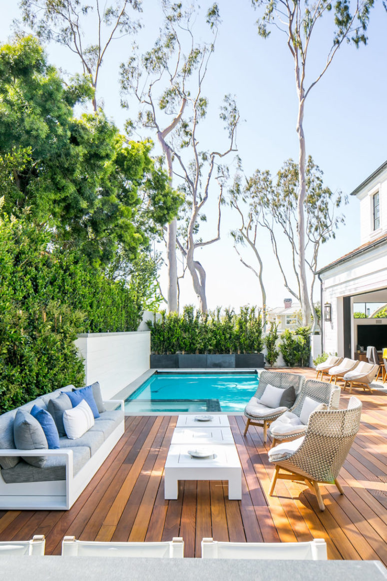Built for a family of eight living in Newport Beach, California, this modern home resides in a traditional neighborhood, requiring Brandon Architects to merge the two styles. The architects worked with interior design firm, Bonesteel Trout Hall, to help bring the owners’ modern taste to life with high-end finishes and unique details throughout.
The six bedroom, six bathroom residence was designed for indoor/outdoor family living and entertaining. The open layout connects the kitchen, dining room, and living room with the outdoor space making the interior feel even larger. The primary living space’s ceiling was outfitted with tongue-and-groove wood panels framed with dropped steel I-beams in white. The atrium displays a cantilevered wood and glass staircase that spans three floors with a mesmerizing woven art piece that connects them all. The open treads allow natural light to flow down from above to keep it well-lit.
Shades of blue throughout are paired with neutral tones and white surfaces for a clean, fresh look reminding that this is a beach home. There are various materials used throughout the space: tiles, wood, stone, various wallpaper and lots of textiles, from rugs to curtains everywhere.
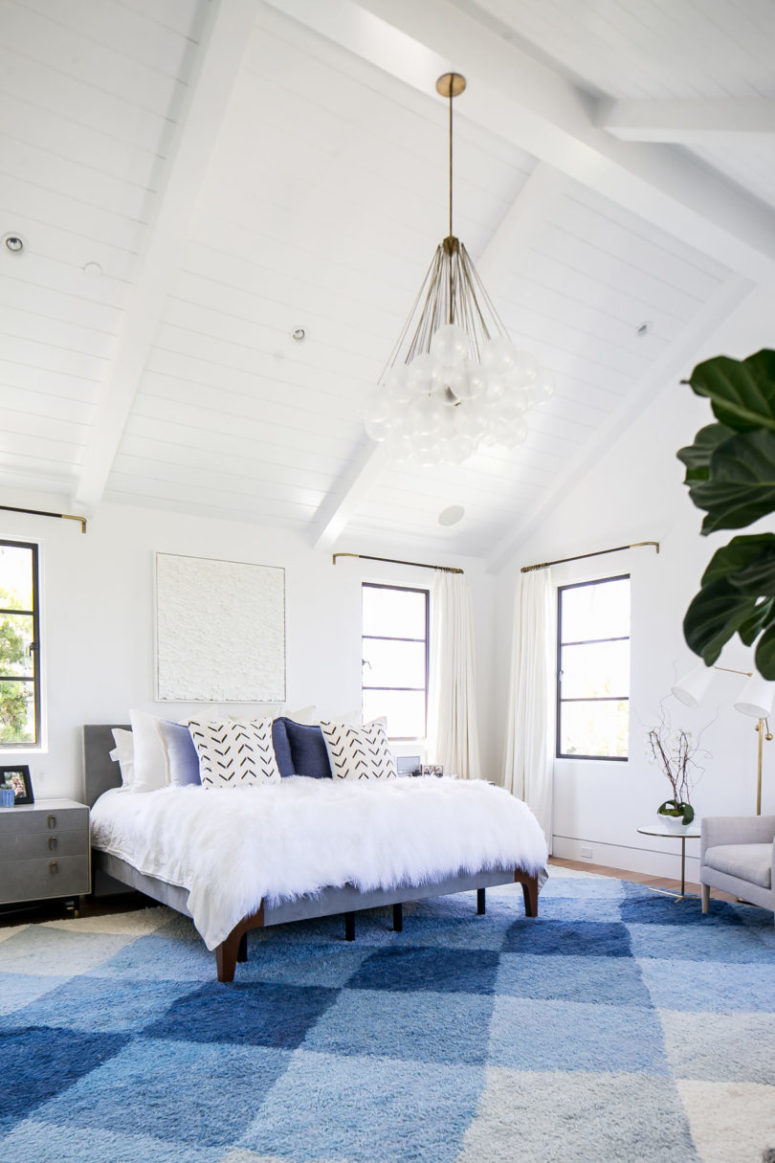
The master bedroom is very chic and cozy, done in blue and white with lots of texture done with textiles.
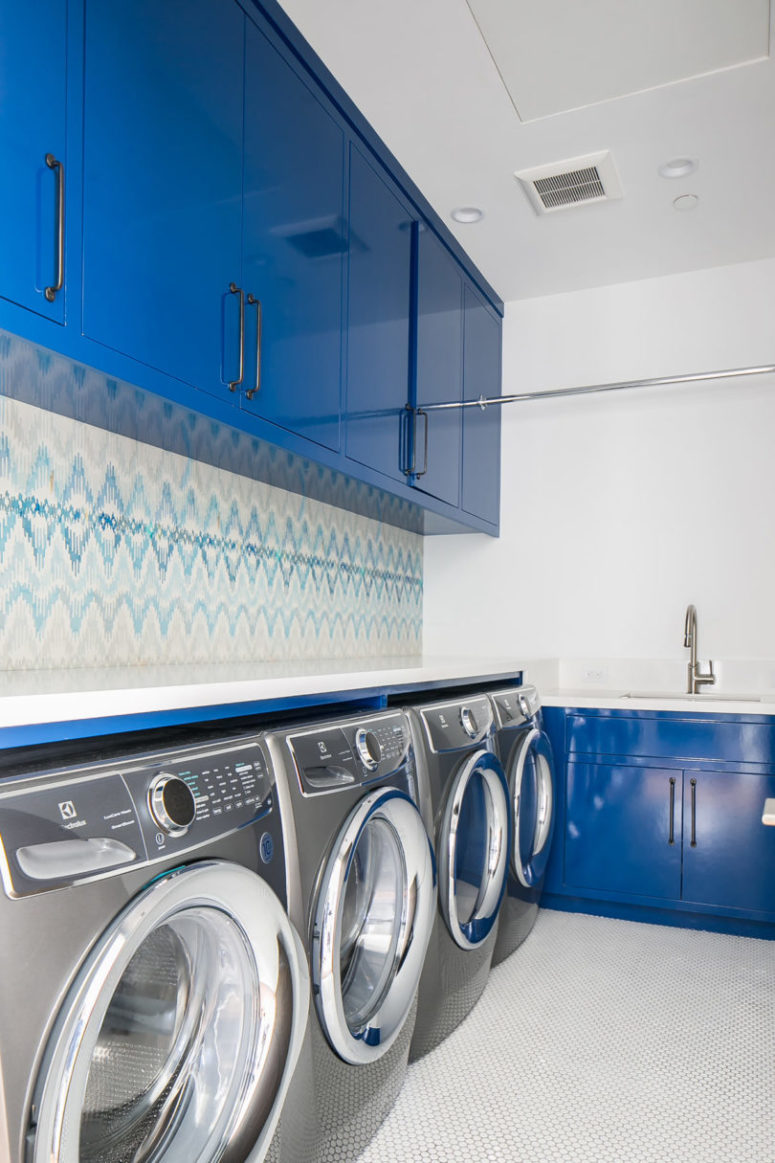
The laundry room continues the blue and white color scheme, which can be seen throughout the house.
