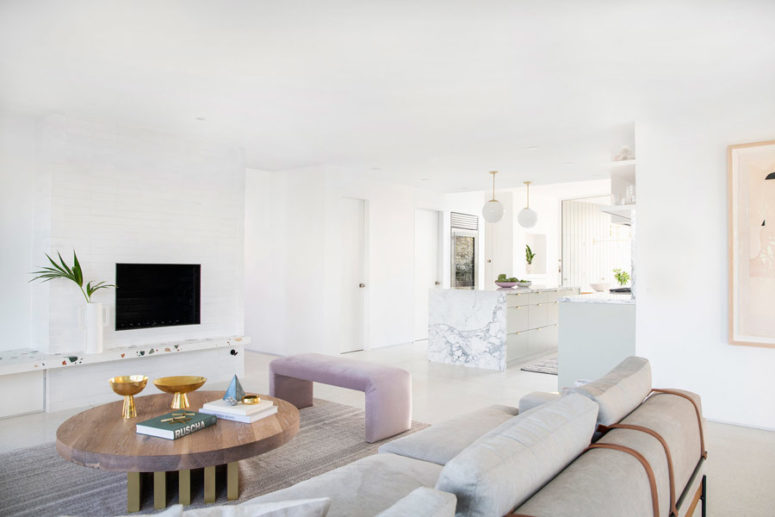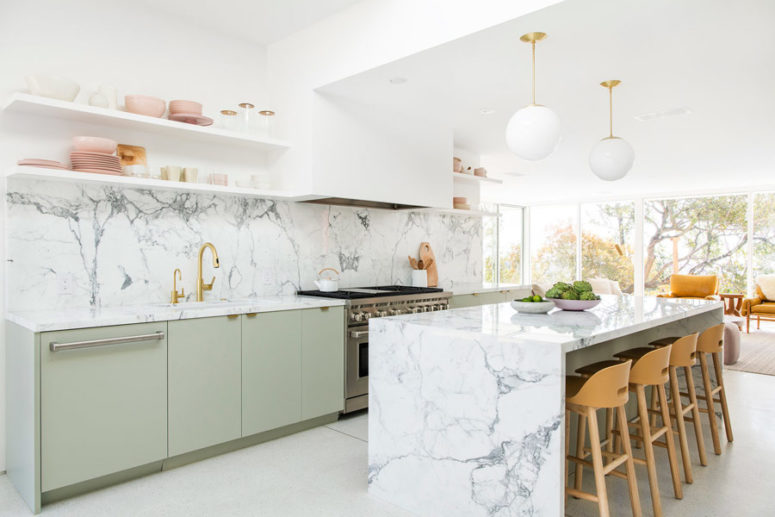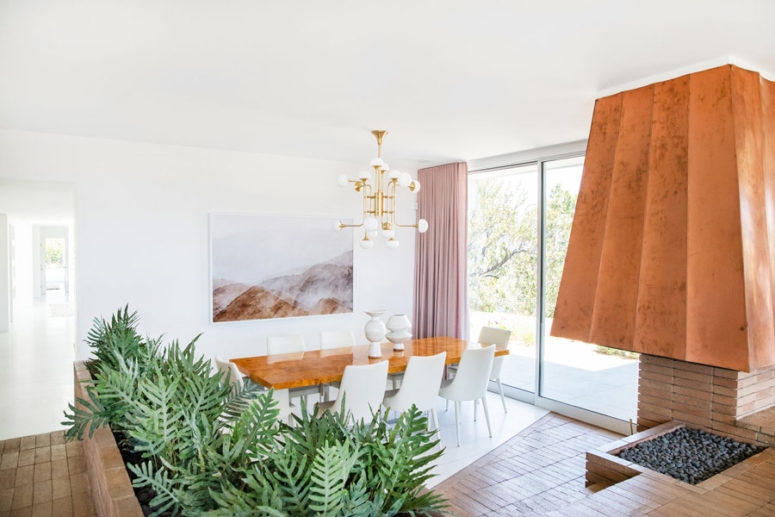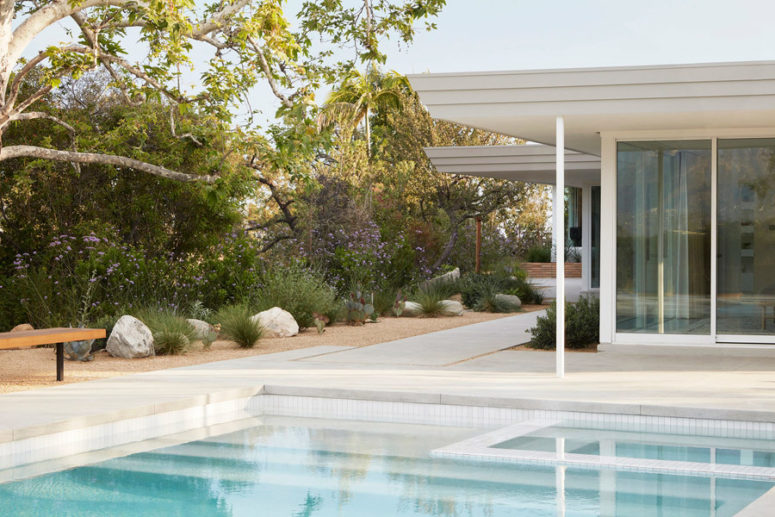
This modernist home was originally built in 1950s and then abandoned and renovated again to make it perfect.
This modernist home revival was originally built in 1950 by mid-century modernist Harold B Zook. Unfortunately the house feel prey to an unthought out remodel/addition. Thanks to Emily Farnham and others, the house has been updated and looks amazing. The 90’s elements were corrected and some period finishes were added, let’s take a look at the resulting home.
The interiors are filled with lights through glazed doors and walls, the main color chosen for decor is white, which is non-typical for mid-century homes and gives the house a more contemporary feel. the living room features cool furniture with a soft texture and a terrazzo shelf under the TV. The kitchen shows off much stone, it’s used to cover the countertops and the backsplash and to give light green cabinets a more refined feel. Gilded touches raise the space to a new level.
The bedroom features three glazed walls out of four, there’s an entrance to the pool zone, a large upholstered bed and some pendant lamps. The dining zone is separated from the kitchen with another floor level and is hidden with a fireplace. There are modern white chairs and a table with a bold top that echoes the hood color.
The outdoor space features a large pool, a small sitting zone by the door, a couple of benches along the pool and an outdoor dining space. There’s also a kitchen island to cook food and drinks outdoors. Take a look at all the spaces of this home below!
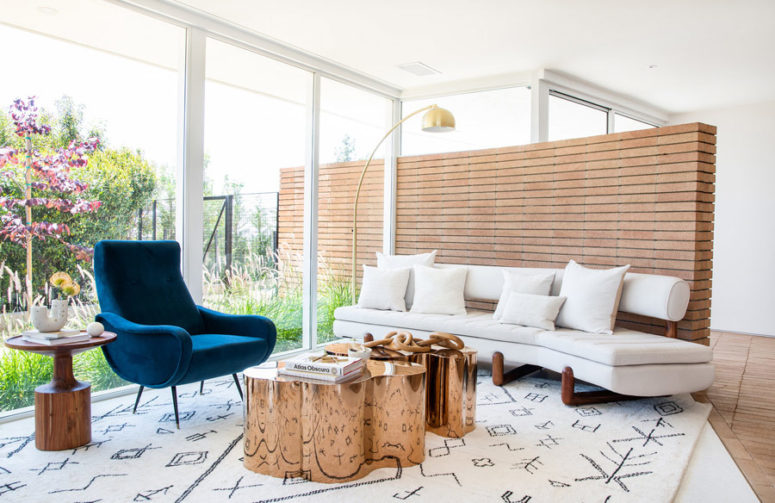
Her'es an outdoor-indoor sitting nook with creative coffee tables and comfy mid-century modern furniture.
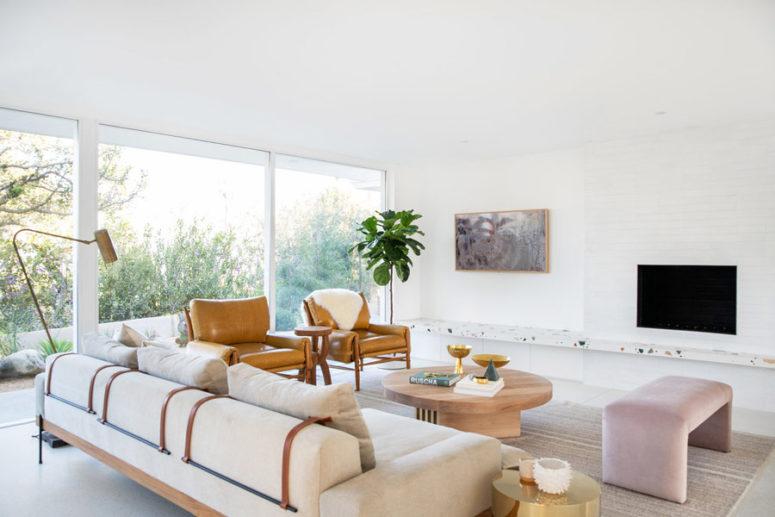
The living room is an airy space, there's neutral comfy furniture, a terrazzo shelf and side tables.
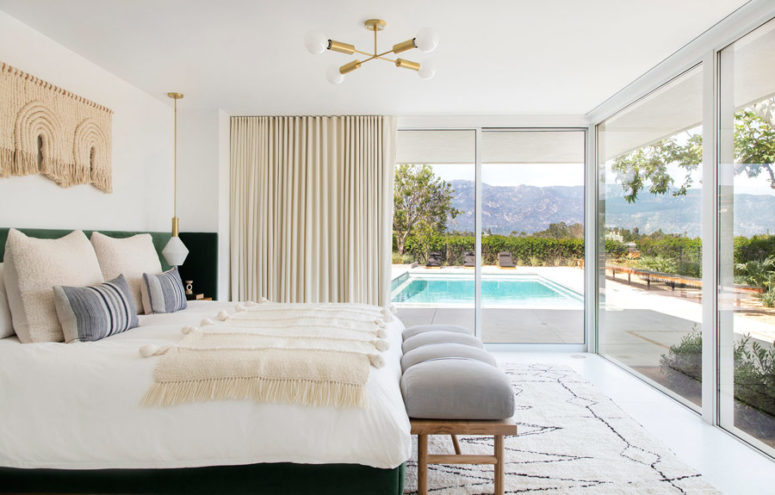
The bedroom is furbished with an upholstered bed, a rug, three walls are glazed and there's an entrance to the outdoor space.
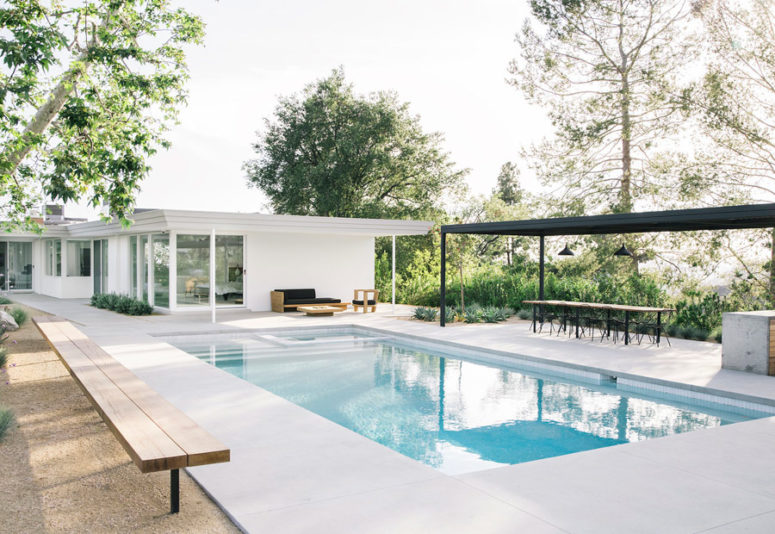
The vast outdoor space features both a sitting and a dining space, a pool and a kitchen island.
