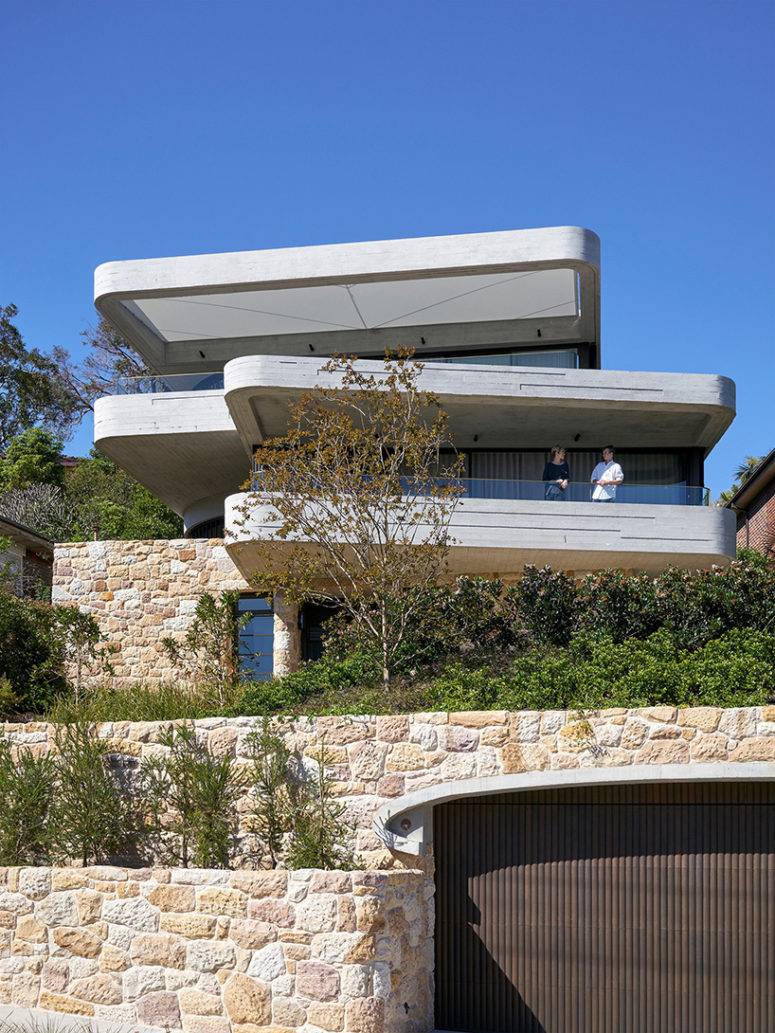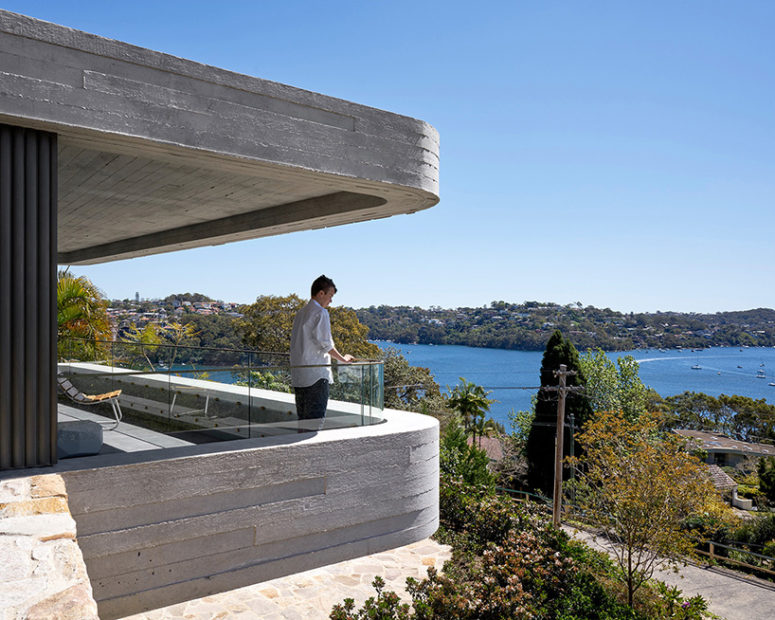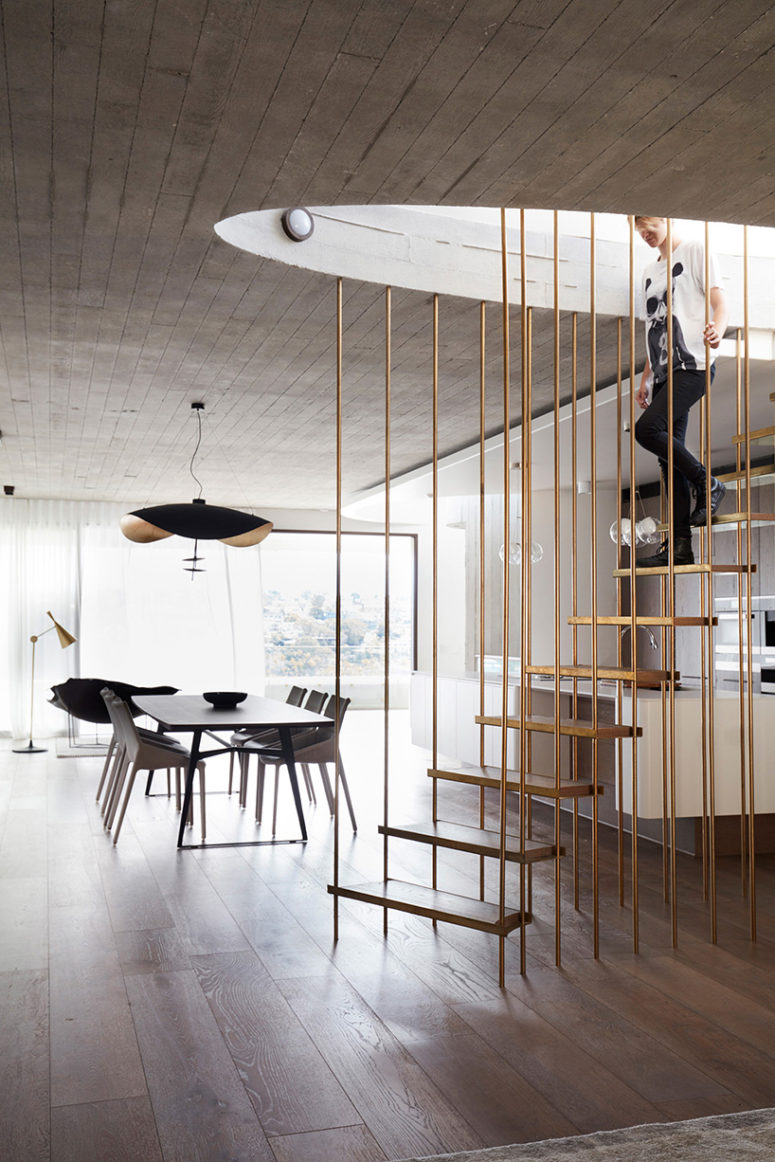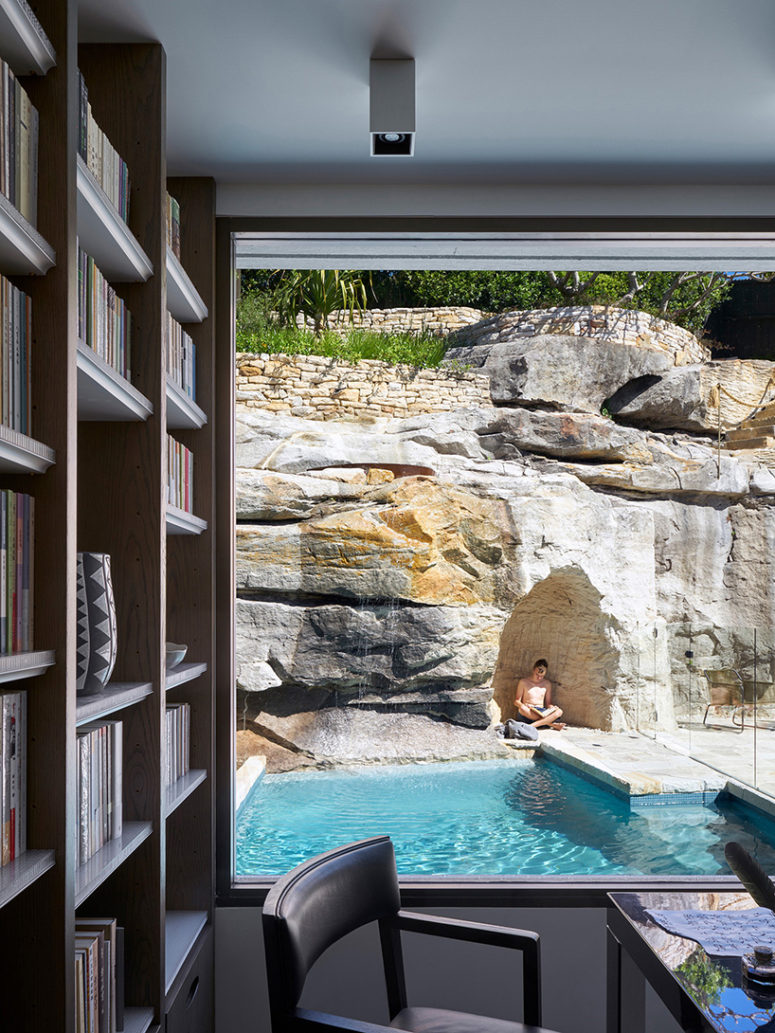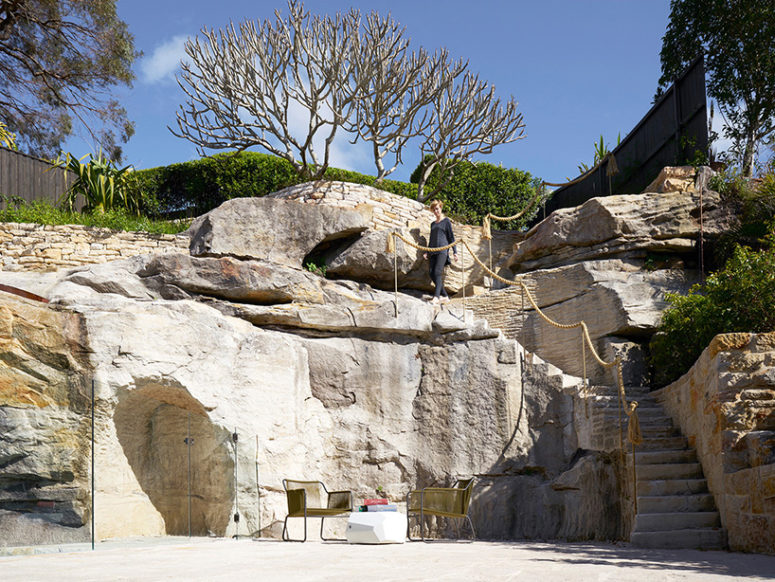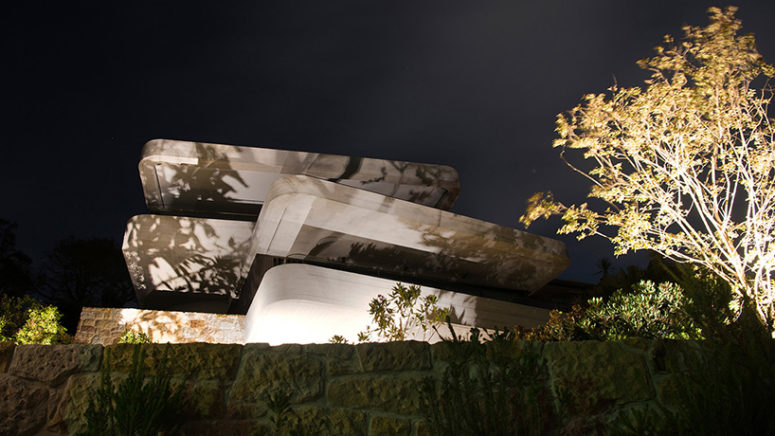This house on the northern side of Sydney’s harbor is called Books House because its design is stacked volumes that remind of stacked books. The house was designed for a calligrapher and his wife, and the couple loves Eastern cultures, meditation and nature, so all these things were reflected in the design somehow. The Luigi Rosselli’s design used sandstone of the region and concrete slabs with soft edges above a monolithic sandstone storey, blending the natural and the man-made.
The sandstone rock from the site makes the owners feel closer to nature, and the design team created the owner’s study and living room so everybody there could enjoy the views of this rock with its gently curving set of steps, expertly carved from the stone that climb to an old frangipani tree. The rest of the interiors look out over a small swimming pool and a cave excavated into the cliff side, while the upper level terraces reveal views of the nearby harbor.
The interiors are modern and airy, there isn’t much furniture not to clutter the spaces. My fave room here is the living room with a modern suspended white fireplace, floating glass bubble pendant lamps, leather upholstered furniture and a large bookcase that works as a home office door. Look at the stair, it’s fantastic! It’s an elliptical concrete staircase with metal framing – those vertical metal tubes look really interesting. Look at other spaces of this unique home below!
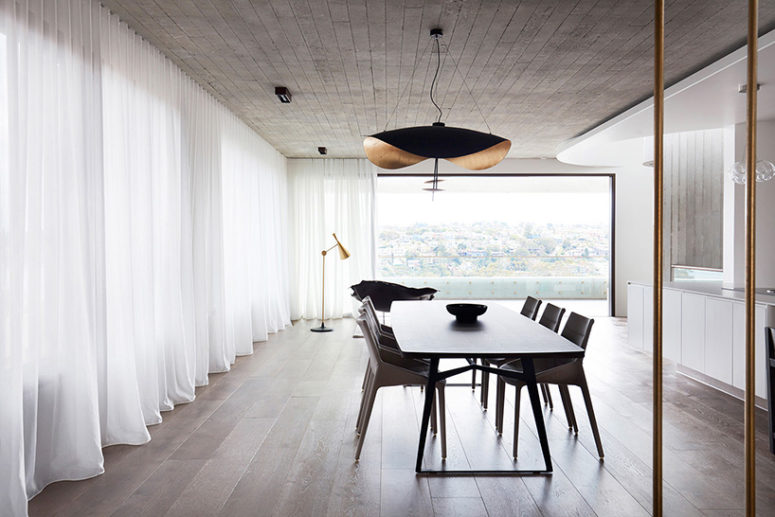
The interiors are modern and uncluttered, like this dining space and kitchen done with lots of natural wood and a glazed wall.
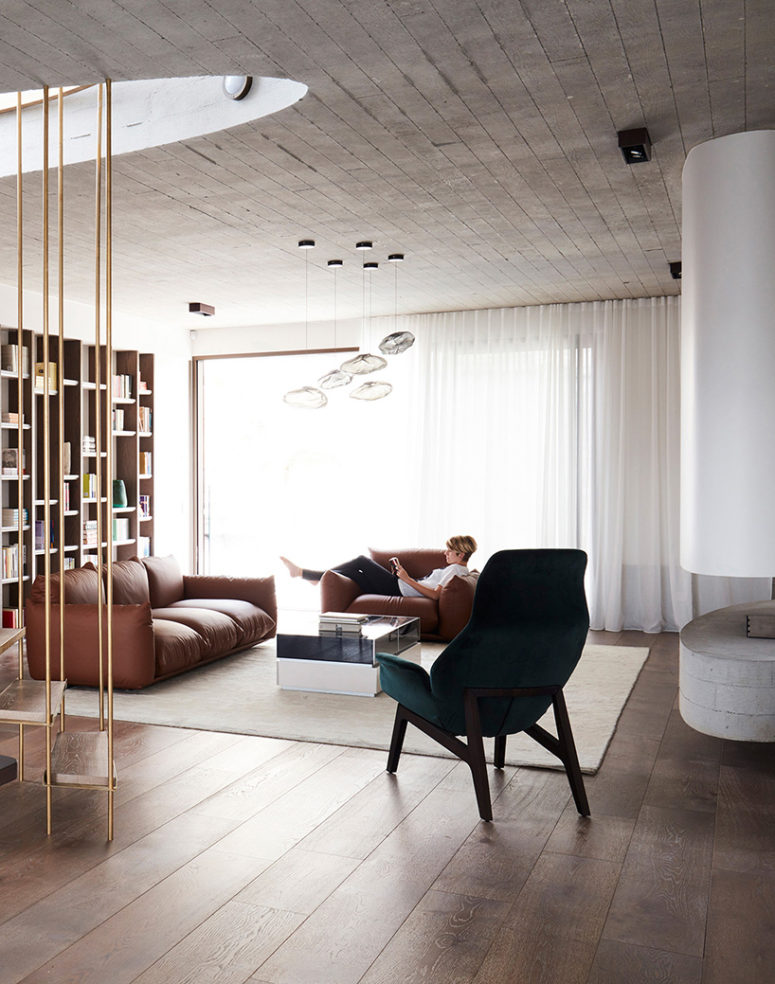
The living room is done with a suspended fireplace, leather upholstered furniture and a large bookcase wall that hides the study.

The study's walls are completely covered with bookshelves, that's why the house is called Books.
