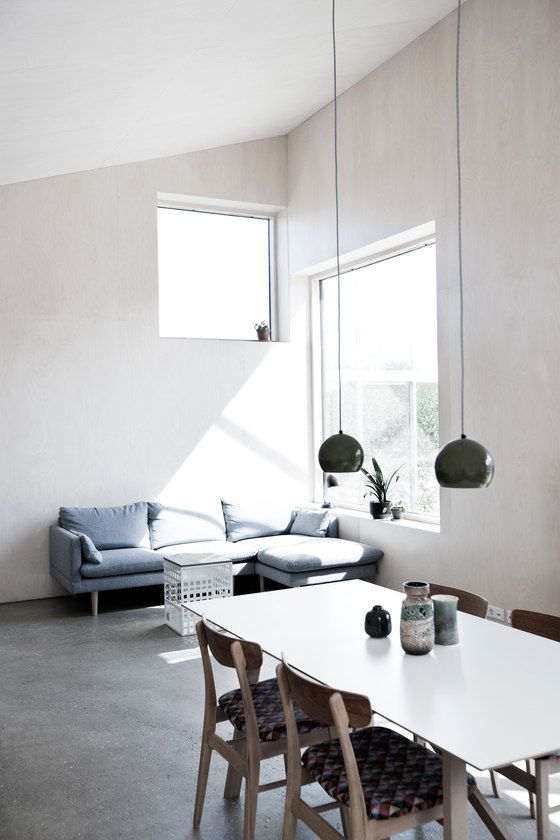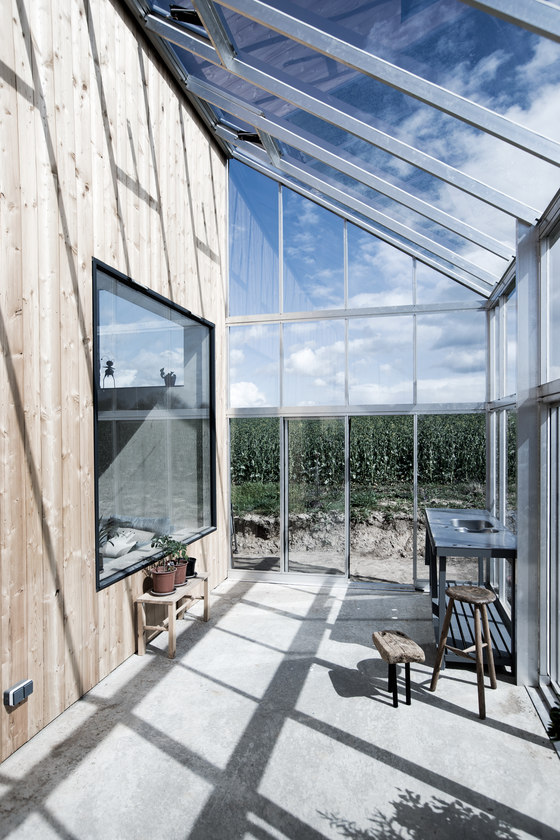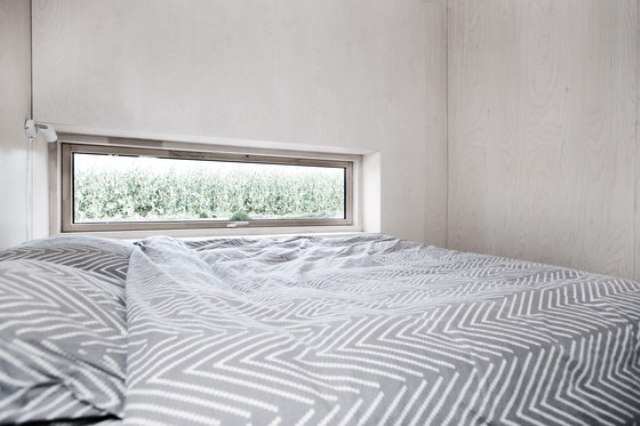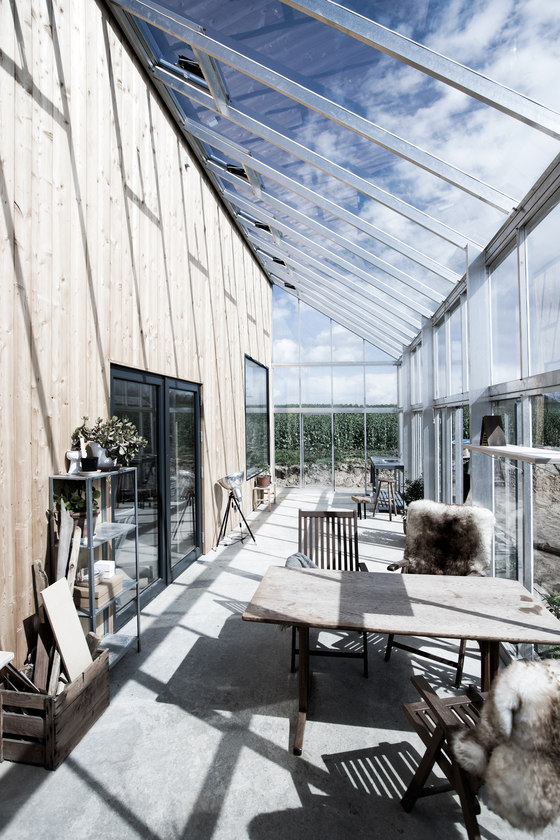
This house in Denmark is called the Green House and it features all the traditional points of Nordic homes - sustainability, simple decor and natural materials.
This one-family home in Copenhagen, Denmark, features everything that we expect from a Scandinavian home: much wood, minimalism in decor, muted colors and sustainability for construction materials, insulation, energy and air circulation.
The Green House by Frikøbing consists of a simple plan arrangement that allow for low construction costs while offering generous living spaces. It also offers a large 32 square meters winter garden on the south facing façade of the construction. All bedrooms and a bathroom are located on the northern, more intimate side of the building while the living/dining area opens up onto the greenhouse where a south-facing, mono-pitched roof ensures that a lot of light filters into the communal areas. The children’s room is prepared for being separated by a wall later.
A mezzanine over the kitchen makes the most of the high ceilings to create a cozy cinema room, ideal for cold winter nights. Heat from the sun, retained in the winter garden during the day, acts as a buffer between inside and outside as it slowly releases heat back into the house when it gets dark. The house is naturally ventilated with the help of a three-layered window that regulates temperature and air flow entering the building.
The inside is entirely clad with birch plywood while the external finish is made of vertical, untreated, larch panels which will turn to a lighter silver tone over time, allowing the house to adapt to its surroundings. The furniture is very simple and modern, and there no unnecessary pieces, everything here has its own function. The kitchen is done with grey cabinets, the dining space features chairs with colorful cushions, the living space has a powder blue sofa. The bedroom features only some box shelves and a large bed, who needs more to sleep? Get inspired by this Nordic home!
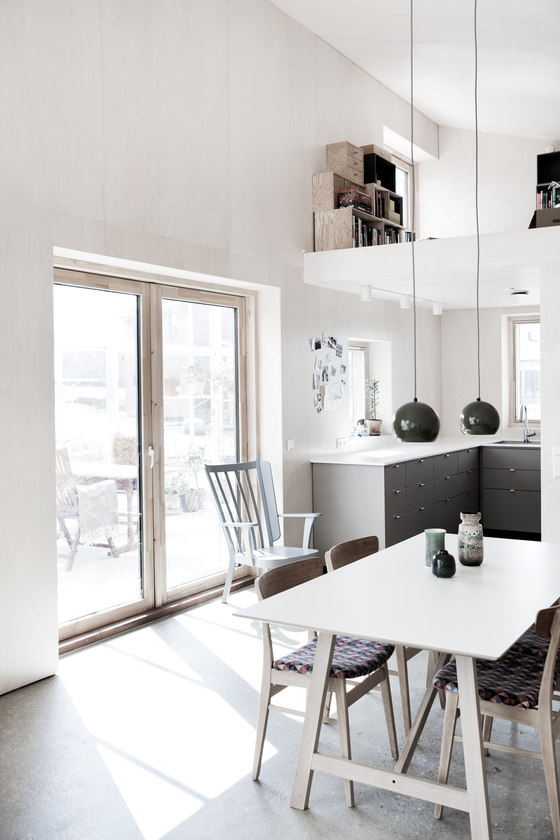
The kitchen and dining spaces are united in the open layout, there are grey cabinets and chairs with colorful cushions.
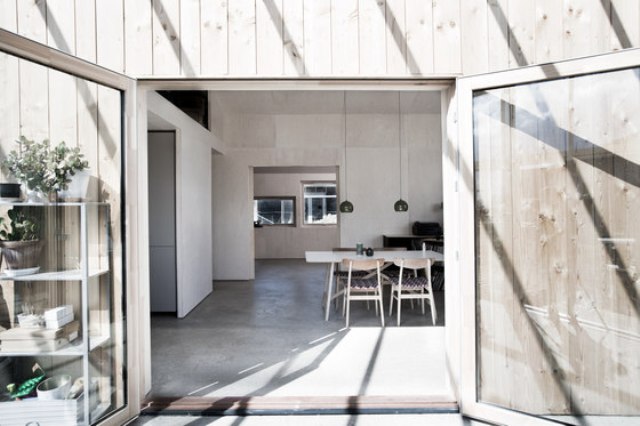
This open layout can be easily opened to the greenhouse with a dining space, a kitchen and a gardening space.
