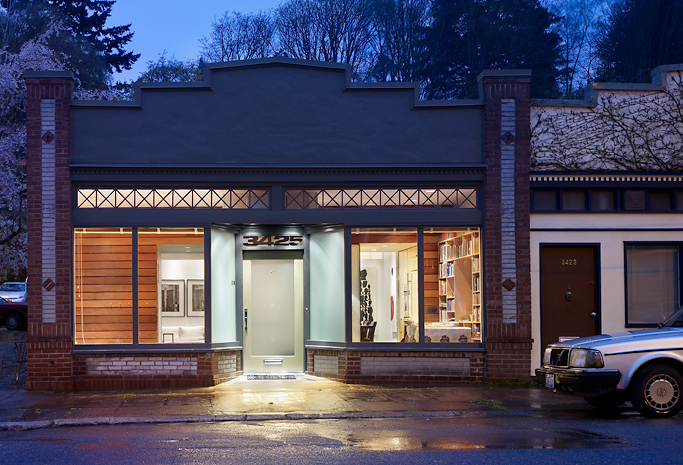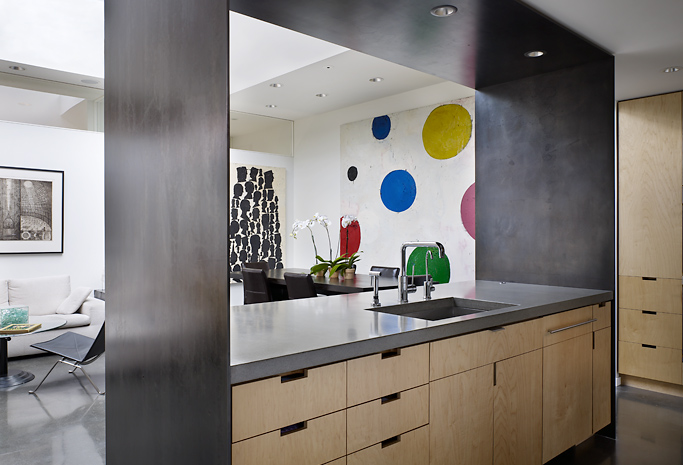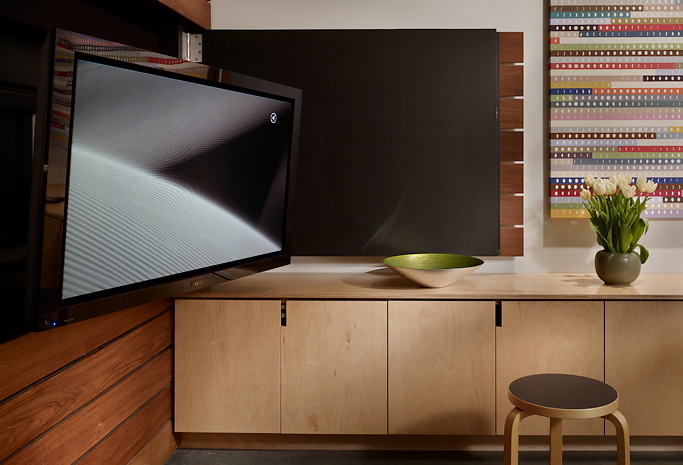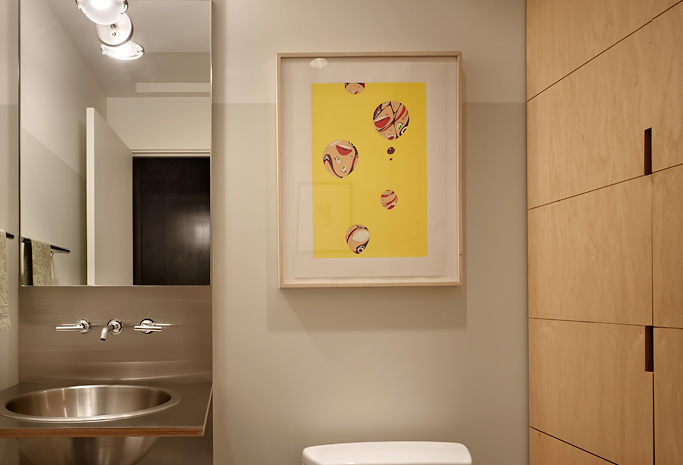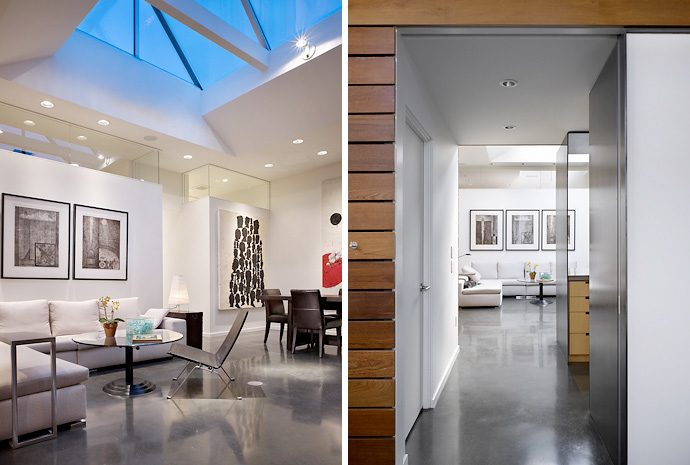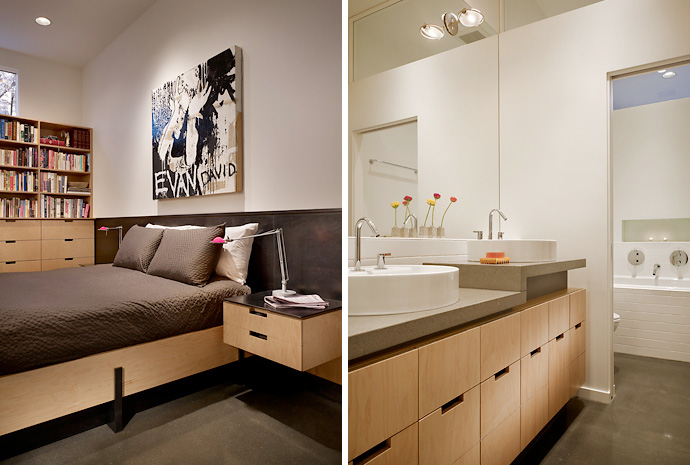Madrona house is a storefront from the early 1900’s that has been converted into a live / work place for a couple with an extensive art collection. The design is a modern equivalent of the traditional courtyard house. It is centered on a large skylight over the living and dining room. Reminiscent of a shipping container, a wood-clad service core houses the kitchen and powder room. A flexible and multi-functional space is facilitated by large pocket doors, steel plate blinders that hide the kitchen and concealed equipment that pivots out for use. The interior is done in modern style with modern appliances and surfaces. Although it also makes impression of quite comfy place that sometimes modern interiors aren’t. [Tyler Engle Architects]
Photos: Ben Benschneider. Architect: Tyler Engle.
