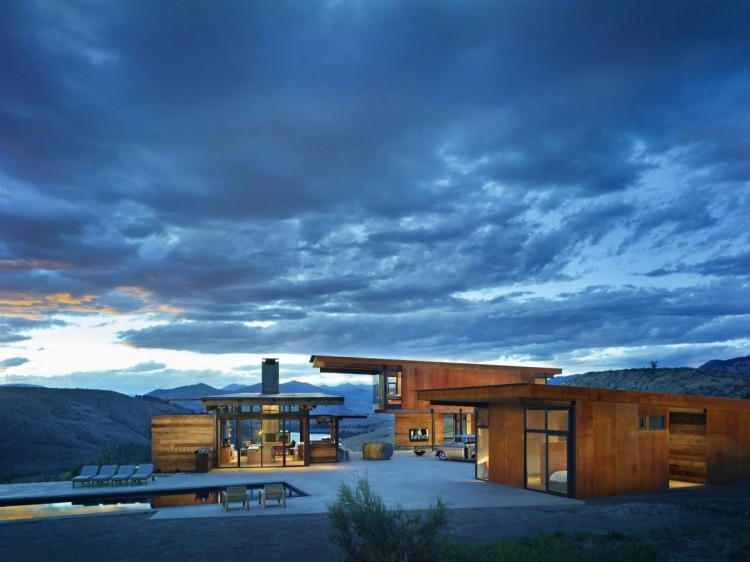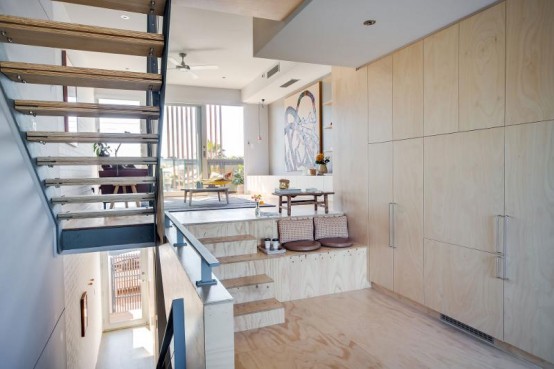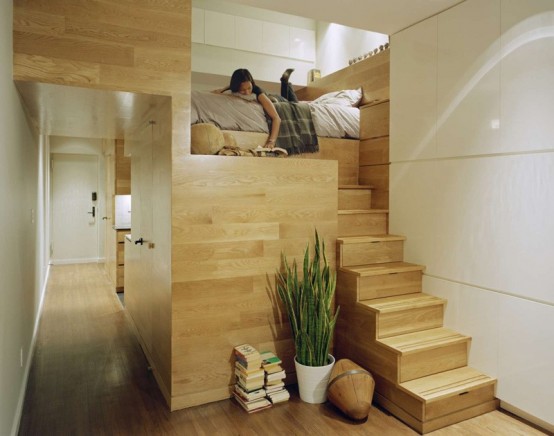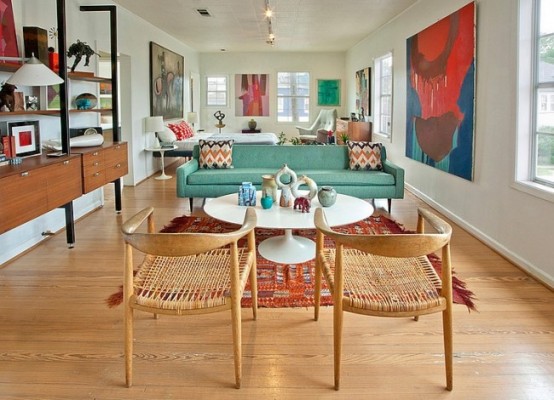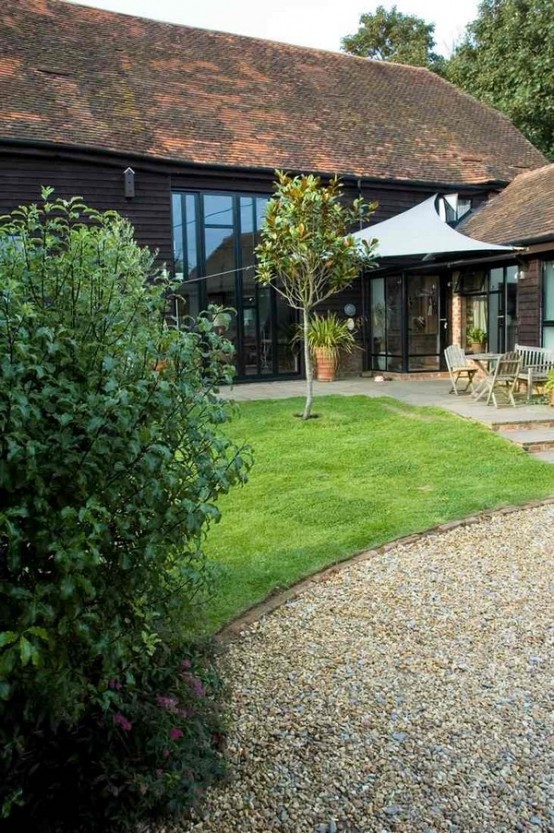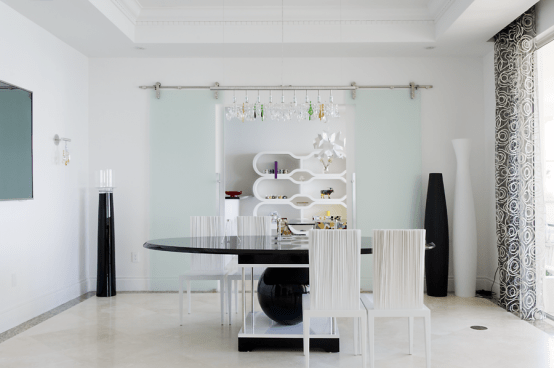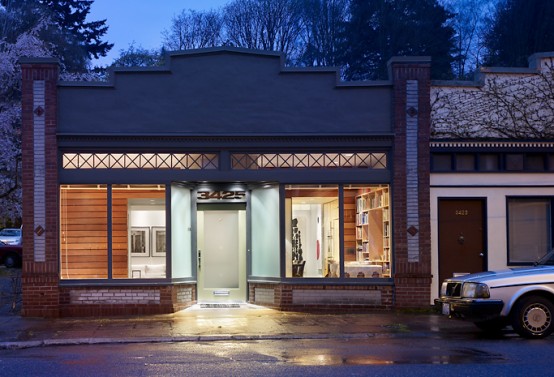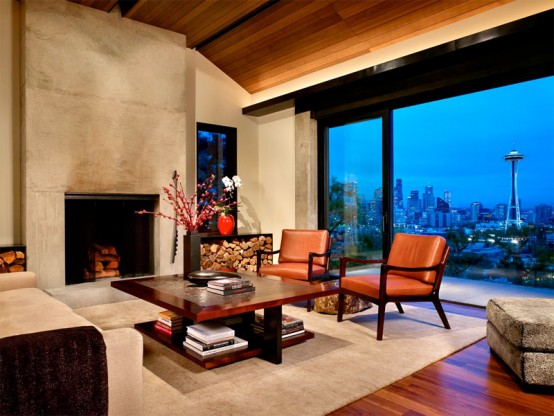The Studhorse residence was designed to represent the bridge between nature, culture and people, it’s divided into four buildings serving as unattached structures. They are all organized around a central courtyard and the pool. Each section has its own function and manages to capture the views and to interact with the surroundings in a unique...
Modern Airy Loft With Little Memorable Details
South Australian design firm Williams Burton Leopardi designed this loft in Adelaide with elegant frugality, the idea of practical luxury using industrial materials and clever space planning. The interiors are so airy and full of light, that I just can’t take my eyes off! Everything is covered with white and light-colored plywood, which isn’t too...
500 Square Foot Apartment With Efficient Storage Solutions
Jordan Parnass Architecture has designed a creative loft solution for a 500 square foot apartment in New York. The concept was exploiting every opportunity for storage, and then combining the kitchen, bathroom, and sleeping loft into an intricately sculpted wood-paneled central service core. The space outside of the core area would remain as flexible as...
Eclectic Fairview Residence With A Fairly Strict Budget
This bright eclectic residence was designed by Chris Nguyen of Analog|Dialog and is Located in Houston, Texas. This 72 year-old apartment was a dusty space once but the designer sifted through second-hand stores, Craigslist, eBay, auctions and countless estate sales finding each piece of furniture and artwork on a fairly strict budget. Pieces were restored,...
Stunning Conversion Of An Old Barn Into A Cozy Living Space
It’s sometimes unbelievable how a team of professional designers and architects can change a space. Stedman Blower Architects rebuild an old barn in Surrey, England, and created a fantastic modern and cozy space. The main brief challenge was that the exterior remained comparatively unchanged. When one comes inside, the transformation is striking. A huge central...
Really Modern Yet Cozy and Livable Interior Design
Modern interior designs are usually associates with cold minimalist rooms that aren’t very cosy. Although that isn’t always so and here is an example of how modern interior could be made very very livable. The project is called Critz and it’s done by Pepe Calderin Design. It features all elements of modern interior design like...
Storefront Remodeled Into Live Work Place With Modern Interior Design
Madrona house is a storefront from the early 1900’s that has been converted into a live / work place for a couple with an extensive art collection. The design is a modern equivalent of the traditional courtyard house. It is centered on a large skylight over the living and dining room. Reminiscent of a shipping...
Concrete and Steel Modern Interior Design
This interior is a great example of how modern could be 1930s house inside. The 2200 square feet house is located on exposed site high above the city in Seattle’s Queen Anne neighborhood. Even though the interior is sleek, muscular and contemporary it’s also Mediterranean-style archways and tile roof. Concrete and steel were added in...
