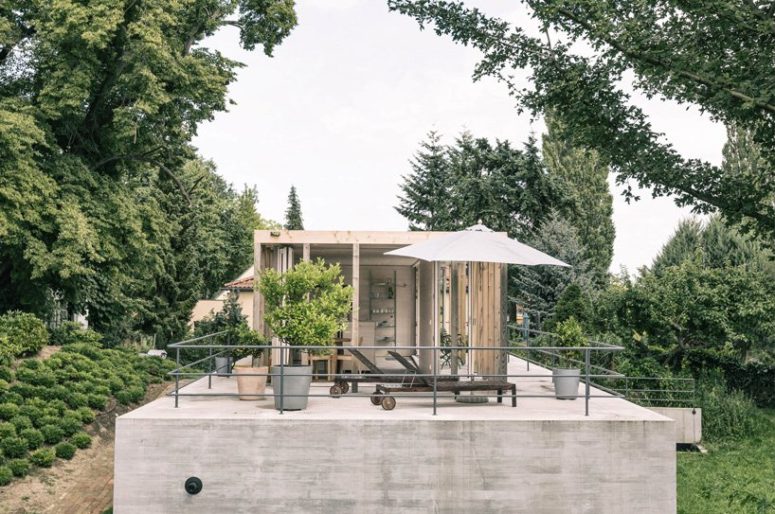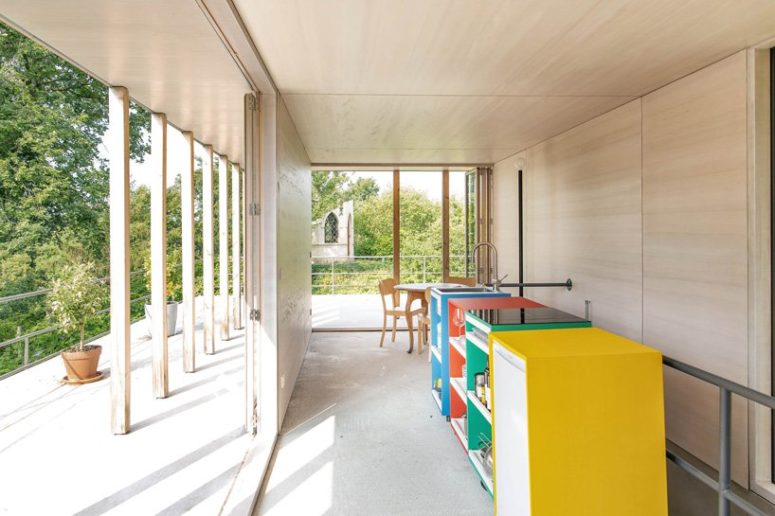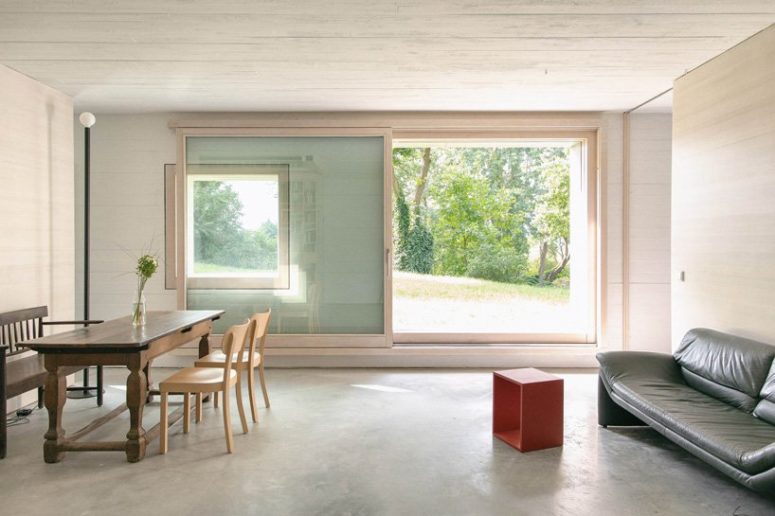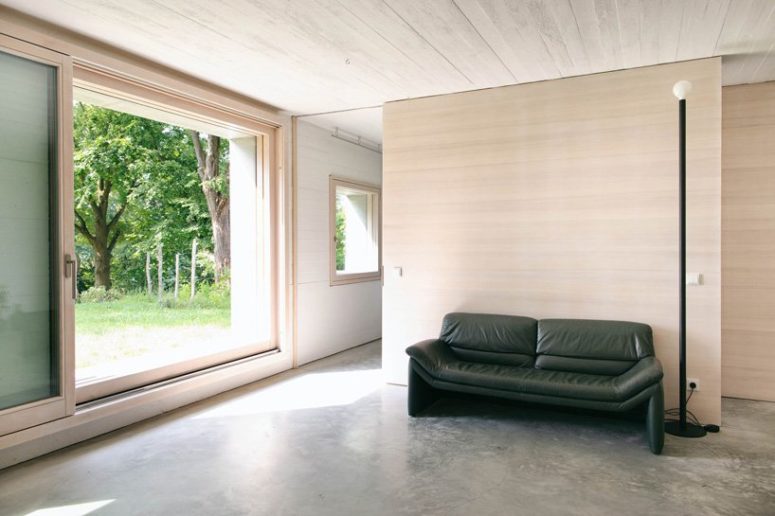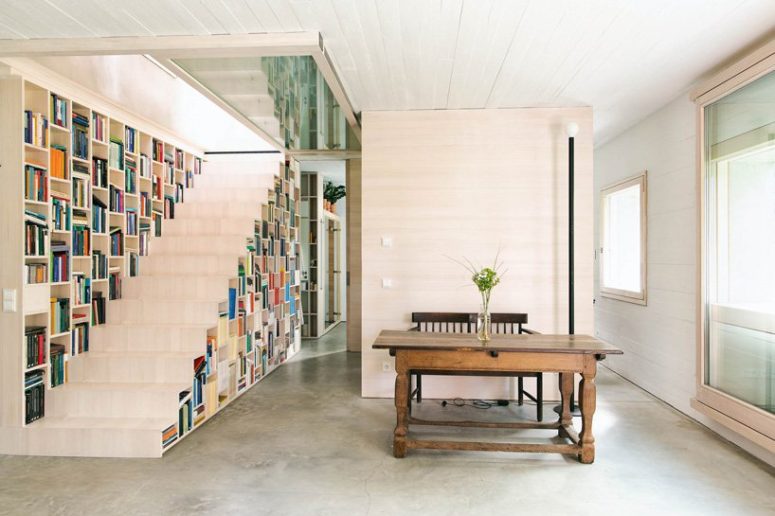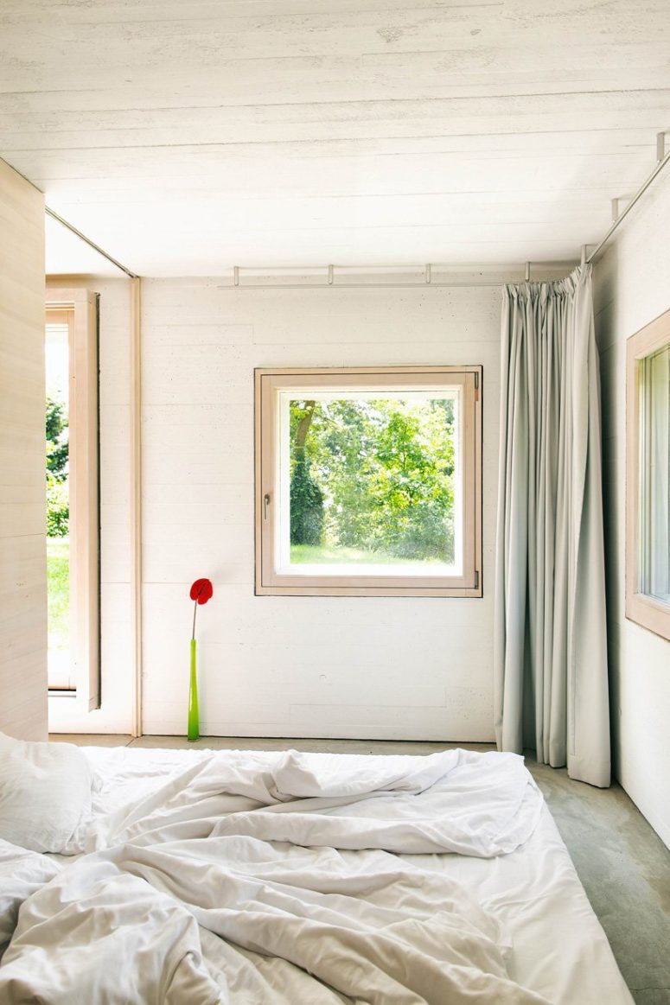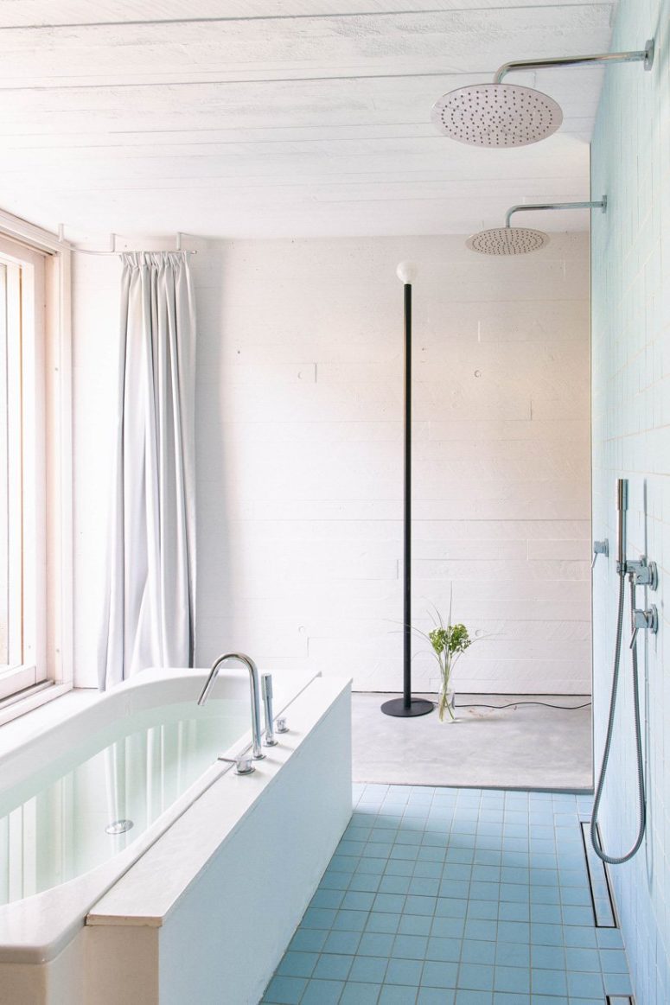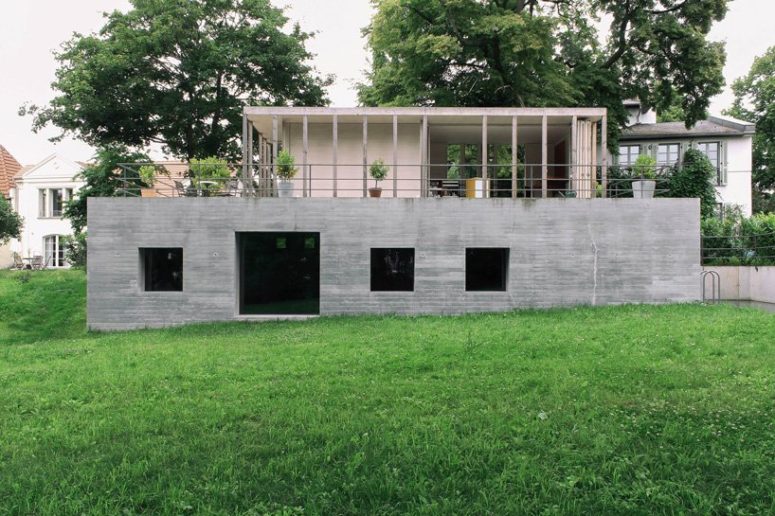
This unique house is called House Am See and shows how to adapt your dwelling to each seasona nd live sustainably
Jurek Brueggen and Sebastian Sailer of Kosa Architects have converted a stone found in Werder, Germany, into a house designed to adapt to all seasons. Located on a hillside, the Haus Am See comprises the stone’s hollowed-out concrete body, into which openings have been cut, along with a wooden expansion on top of it.
In contrast to conventional energy-saving houses, which isolate themselves from their surroundings, this house adapts to the seasons, showing how to save resources while living sustainably in connection with the environment. In winter, the residents move to the ground floor, while in the summer, a terrace and pavilion are added, doubling up the floor space. A horizontal sliding window separates the pavilion from the garden level in winter. By decreasing living space during wintertime, the architects have managed to save resources, construction and heating costs. The excess heat of the heated ground floor makes it possible to use the pavilion during cold seasons as a winter garden for the plants of the terrace.
Contrasting the solid concrete base, the house’s expansion is built in wood, while all construction materials have remained visible. The expansion was in contrast to the solid concrete in wood construction – while all construction materials remained visible. Freestanding wooden partitions divide the interior, while the lightweight and flexible wooden pavilion has been placed on the roof and can adapt to the needs of the resident. Its windows can be unfolded completely, enclosing the interior only with three stiffening wall panels. A wooden staircase, which is also a bookshelf, connects the two floors, while the open cavity of the stone is divided by freestanding wooden discs. Outside, a stone outdoor pool and garden sloping down the river can be reached through large sliding windows.
