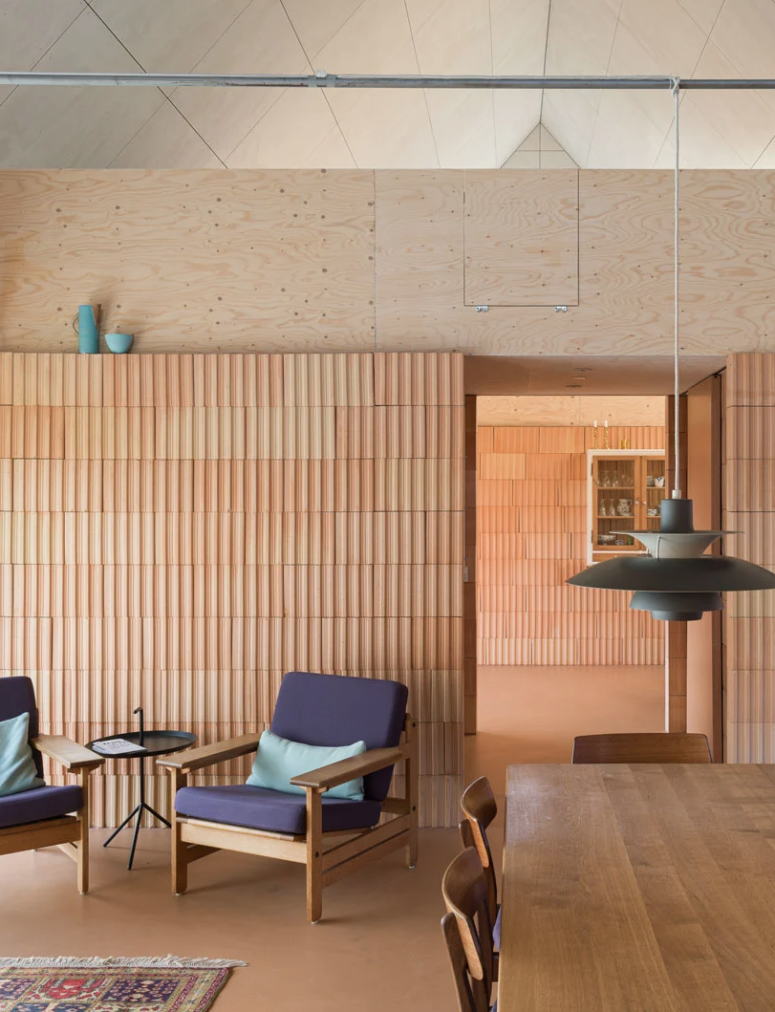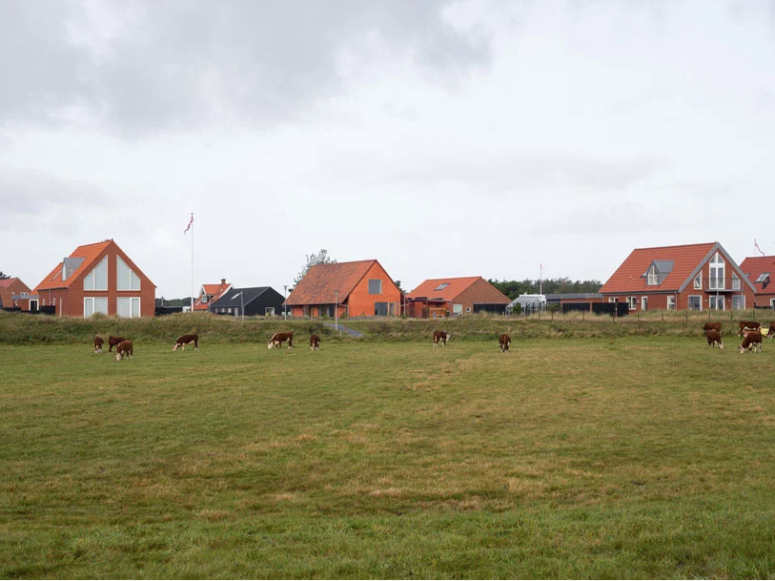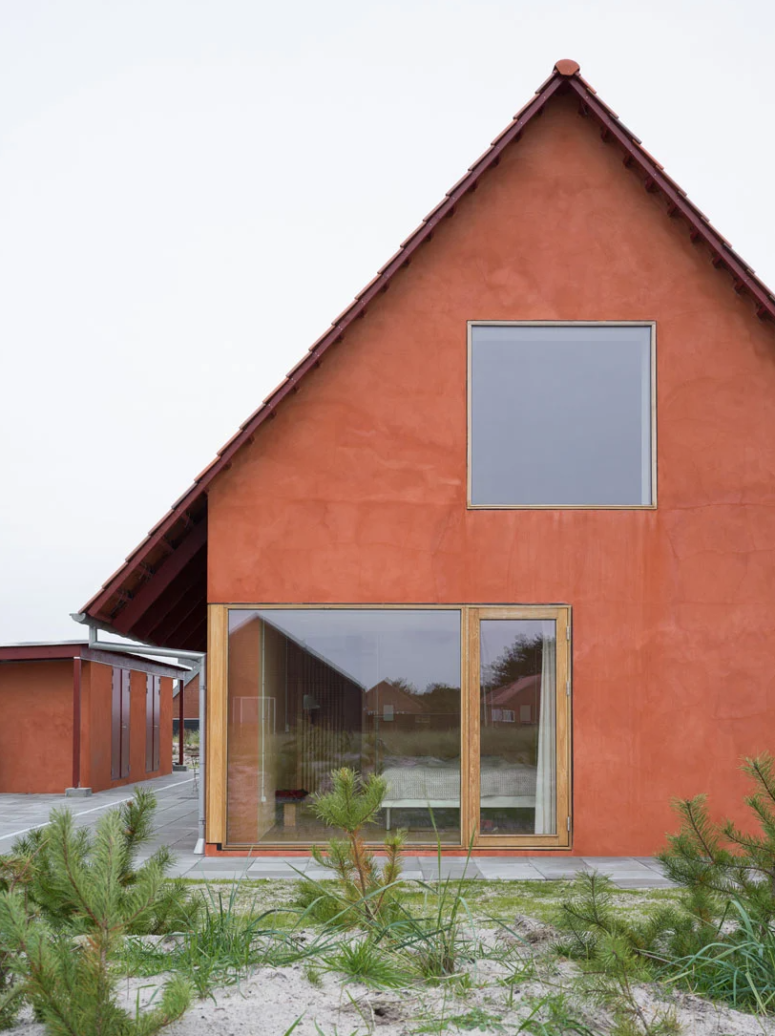
This house is located on a remote Danish island and is inspired by traditional Danish longhouses, it comprises a house and a barn.
On the island of Fanø, Denmark, Lenschow & Pihlmann has completed a new single-family dwelling inspired by the traditional longhouse typology. With its elongated shape, the vernacular architecture style stems from the need to offer protection from the island’s harsh prevailing winds while housing both barn and accommodation under one continuous roof. In reference to these longhouses, which date back to Viking times, House on Fanø can be seen as a contemporary interpretation of the typology.
The traditional longhouses on Fanø island were orientated from east to west to protect from the prevailing west winds. They were also characterized by simple and robust detailing with clear functions and an honest application of materials. The composition of Lenschow & Pihlmann‘s design reflects this with the main social areas positioned in the center of the long volume, which are book-ended by bedrooms at either side. The central kitchen, living and dining room is double height, offering a bright and airy space. There is also a mezzanine level that provides a cozy living space with a picture-frame window. The combination of the materials used here is very peculiar and unusual, it makes interiors catchy though they are pretty minimalist.
From the terracotta red render on the elevations to the clay blocks and natural timber applied within the interior, the selection of materials creates a warm and inviting dwelling. This sense of a home as shelter is further emphasized by the deep roof pitch and large overhangs, which together reference the vernacular typology while also providing a contemporary living space on the wadden sea isle.
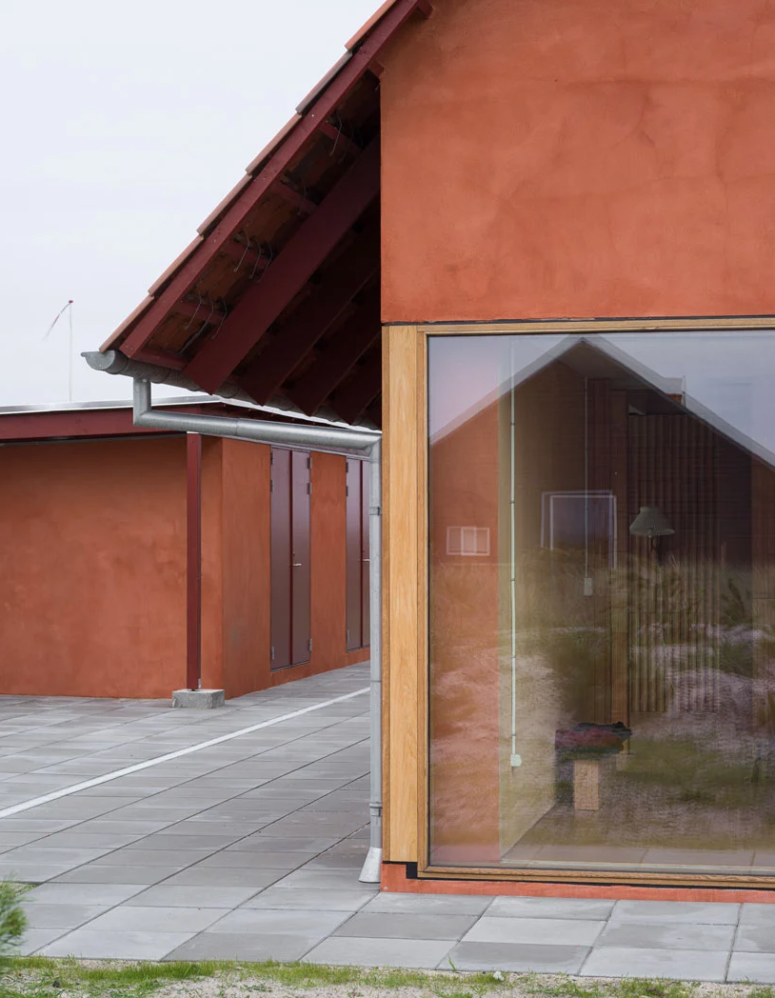
The house is oriented from east to west to protect from winds and the use of materials is simple and casual, with maximal functionality.
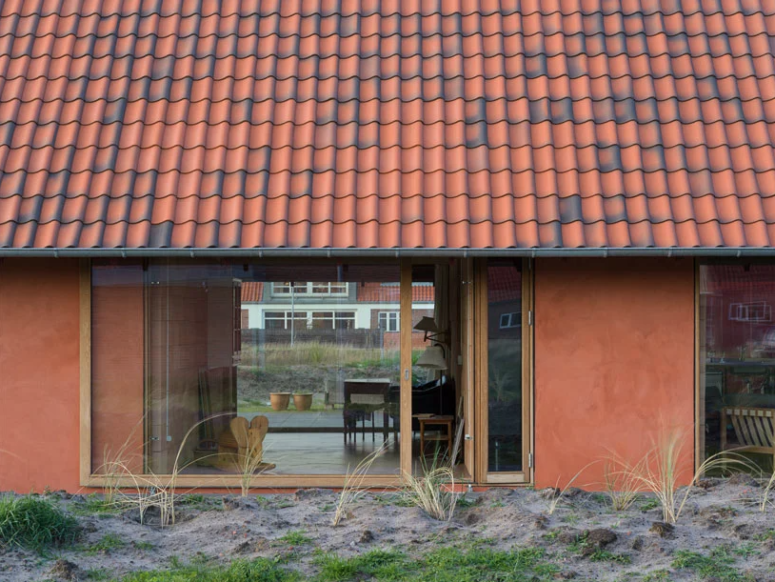
There are many glazed areas to brign natural light in and they feature sliding doors to connect indoors and outdoors.
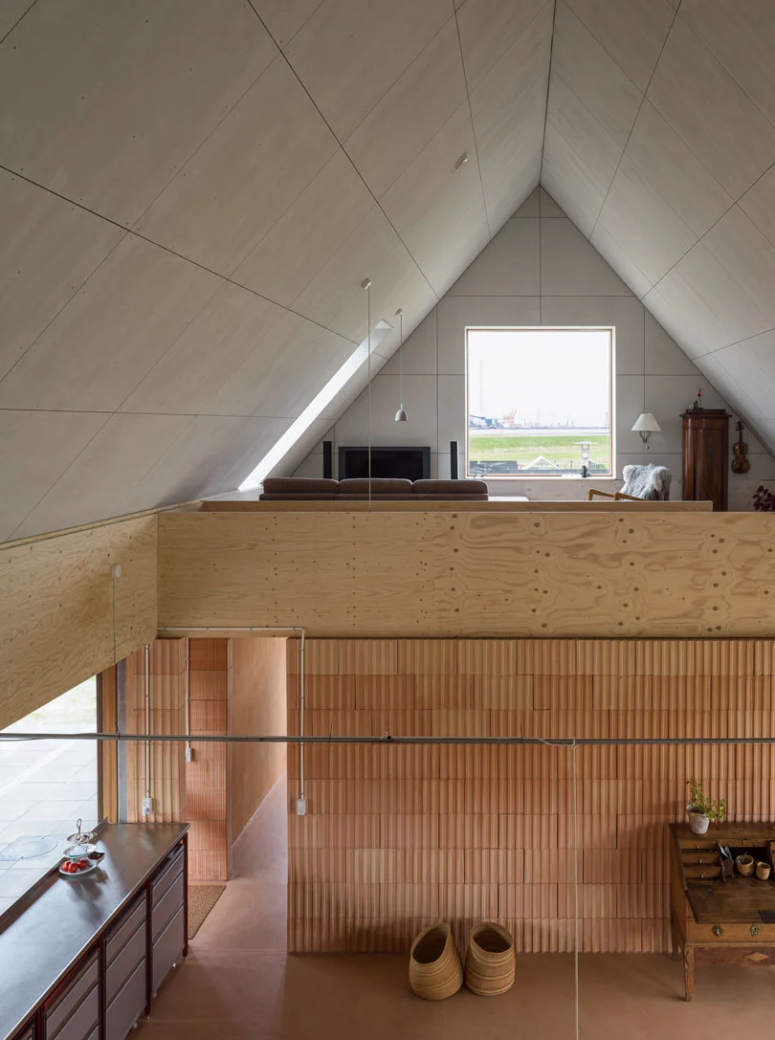
The interiors are characterized with the same minimalism and simplicity, with casual materials and almost no decor, just some furniture.
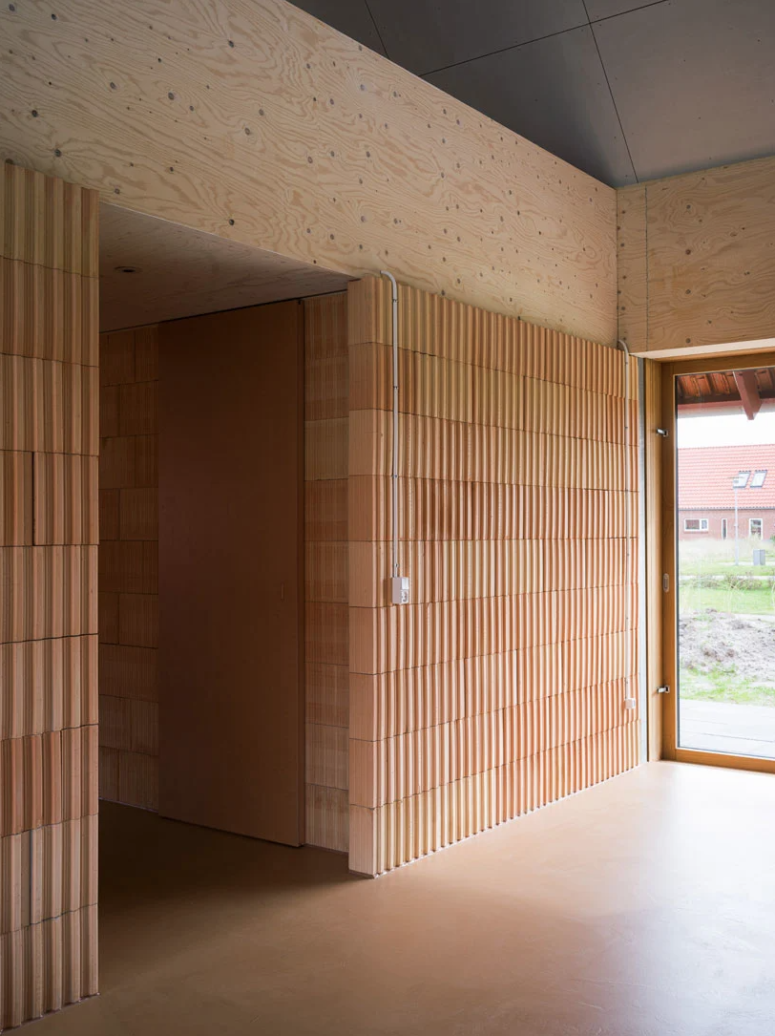
Terracotta, plywood, wood and concrete are used for inner and outer decor of the house and such a combo looks unusual.
