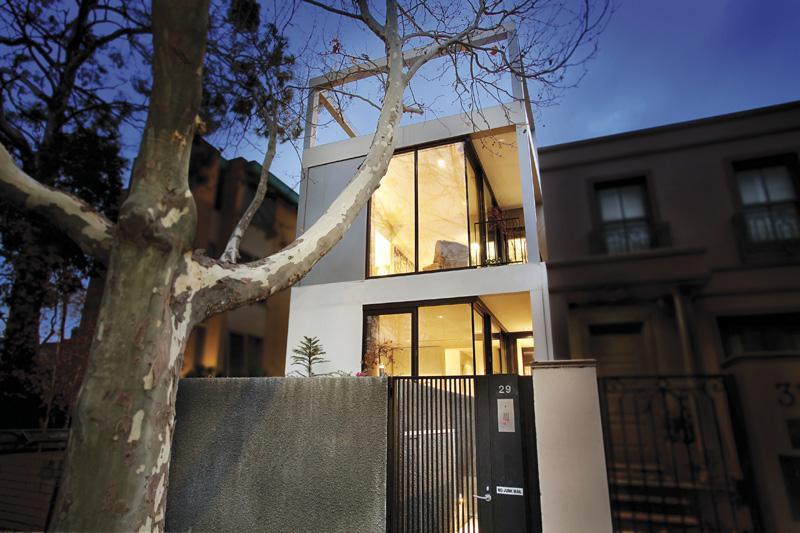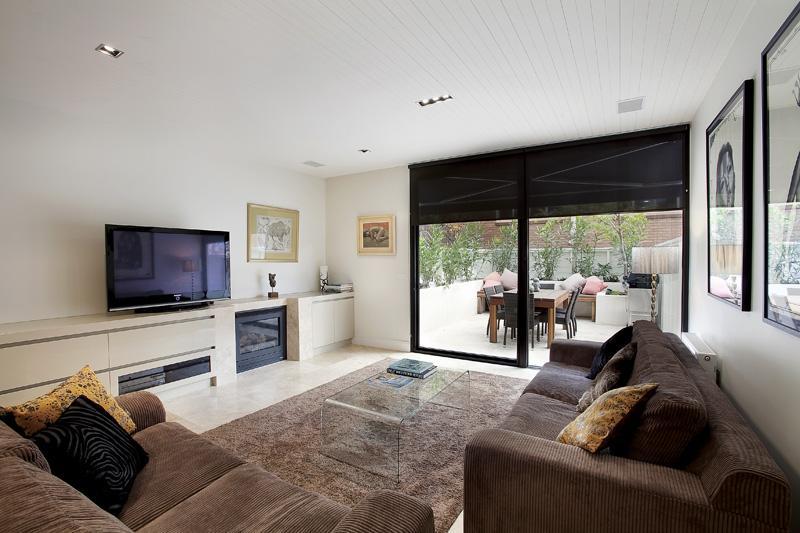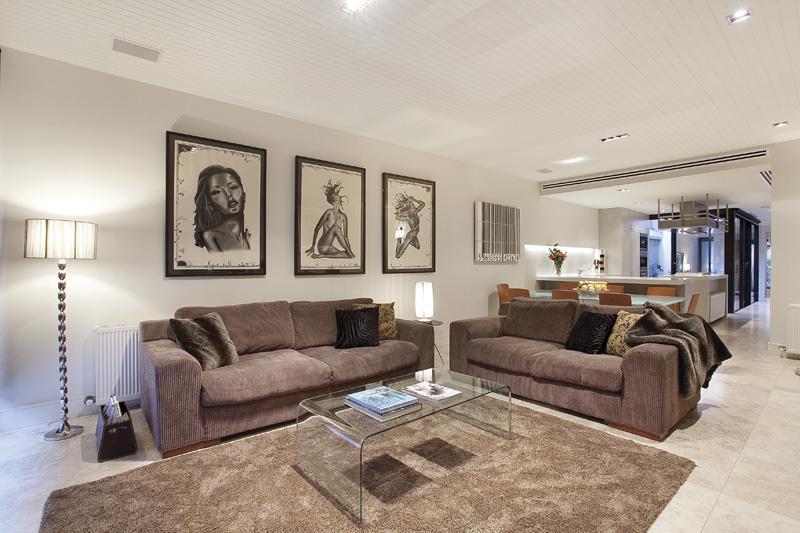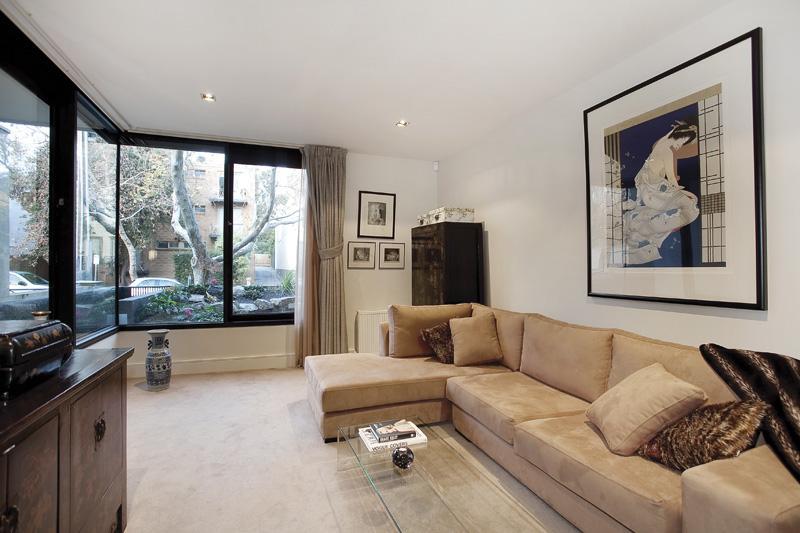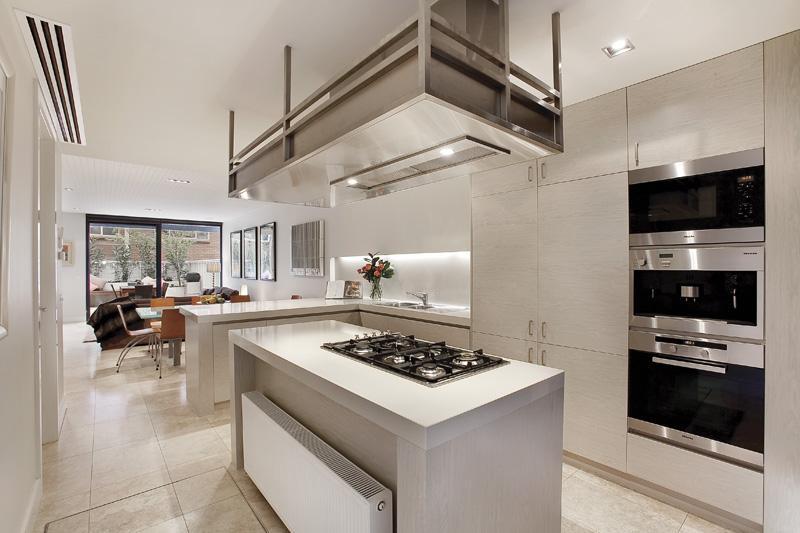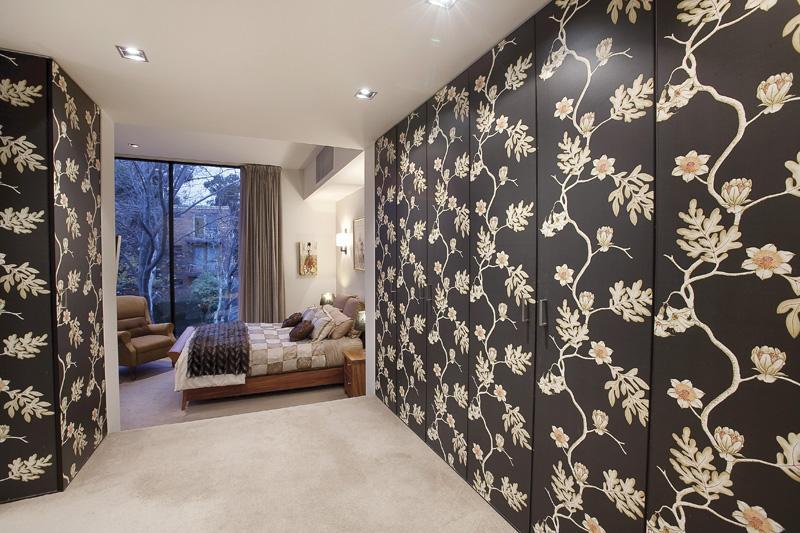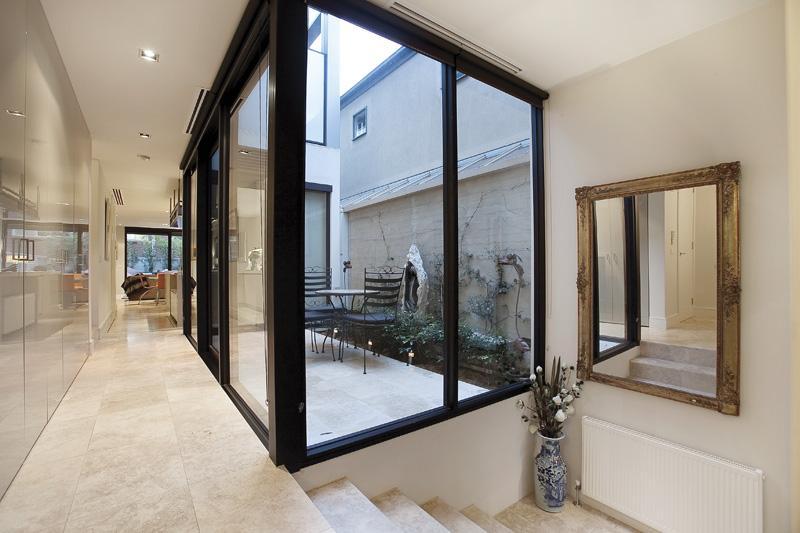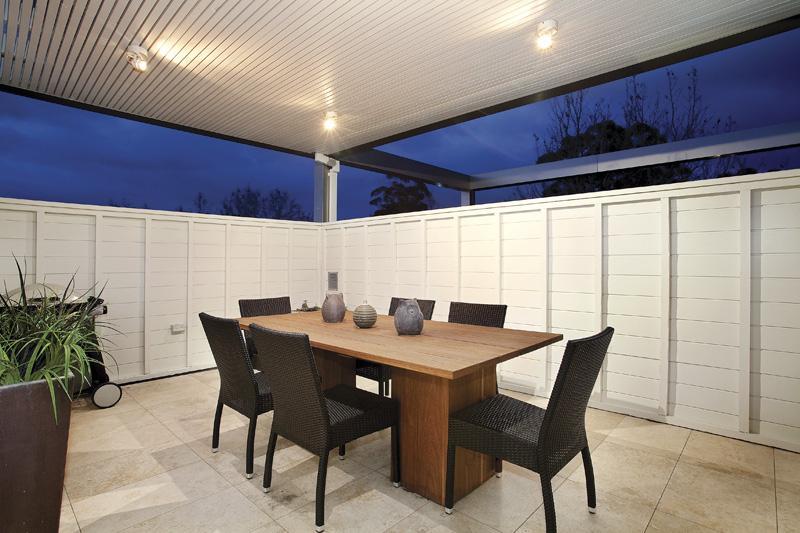This modern townhouse is designed by BE Architects in Melbourne, Australia. The house is relatively thin but thanks to great planning it has quite spacious rooms. Many of them feature extensive floor to ceiling glass windows that captures northern sunlight and unites a perfect blend of indoor and outdoor living. There are 3 large bedrooms, one of witch has dressing room and en–suite. The kitchen features opening to outdoor entertaining terrace. Besides, there are even wine cellar, brilliant storage, remote control three car garage with an internal access in it.
