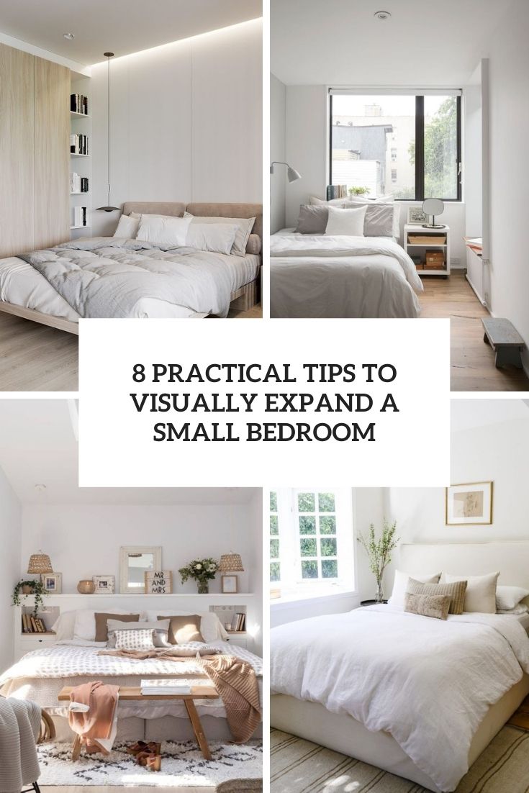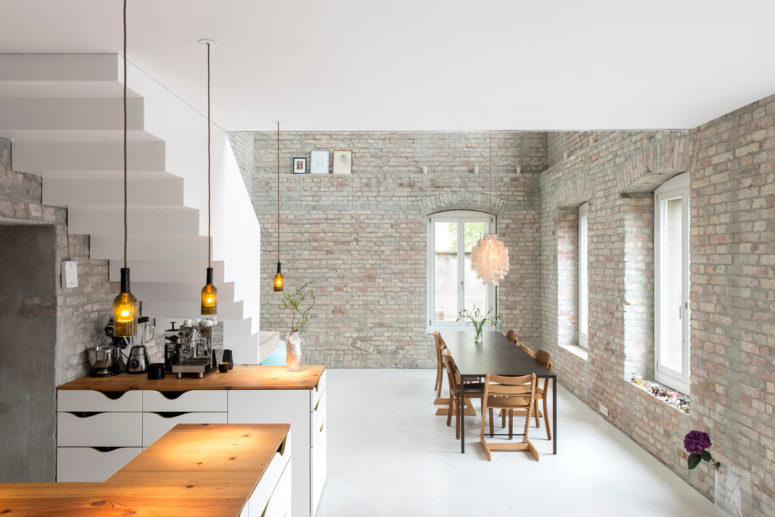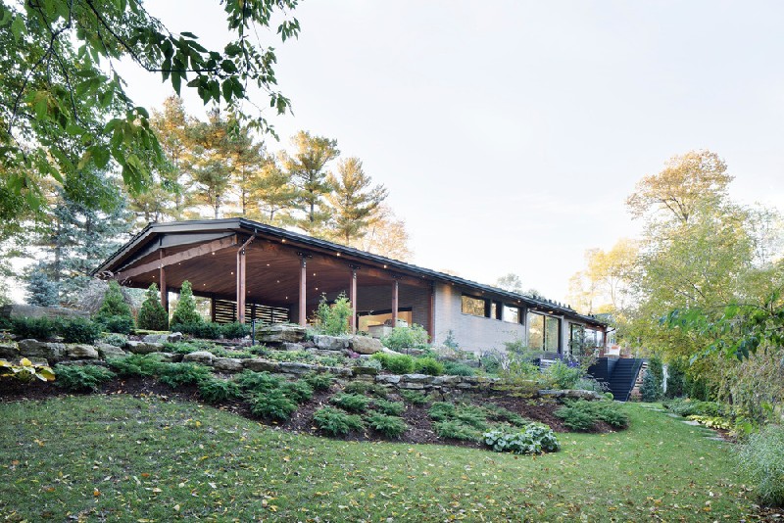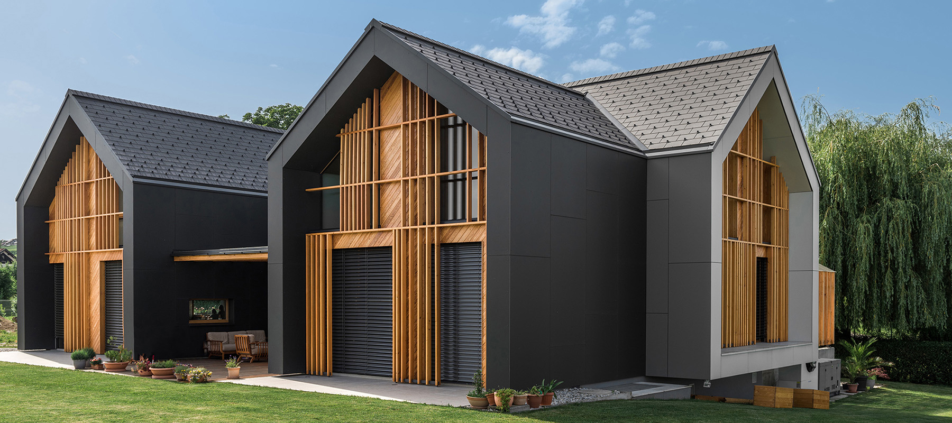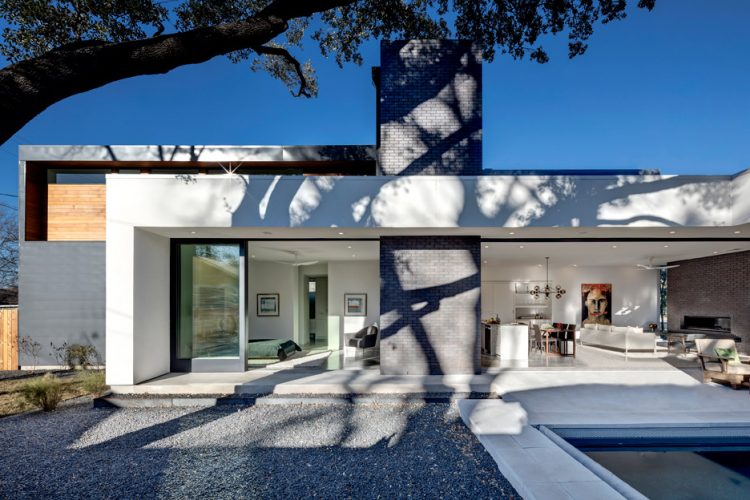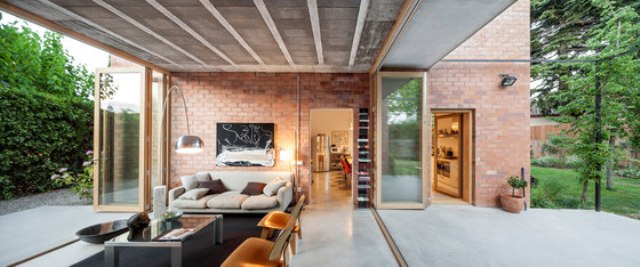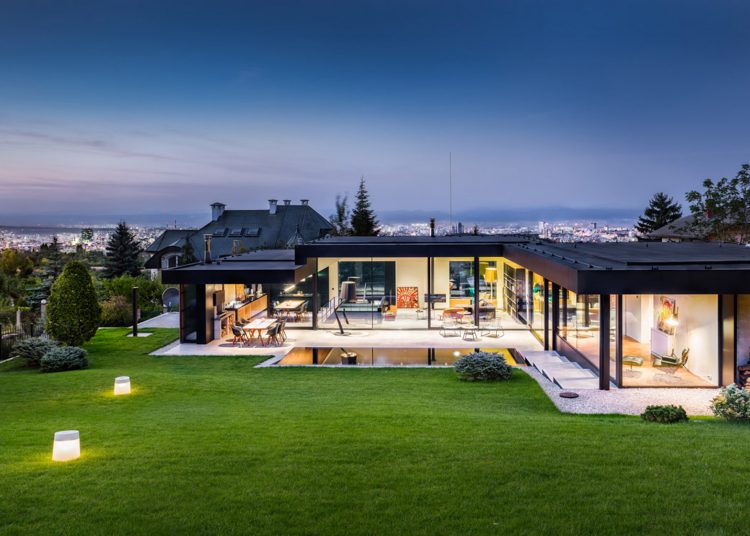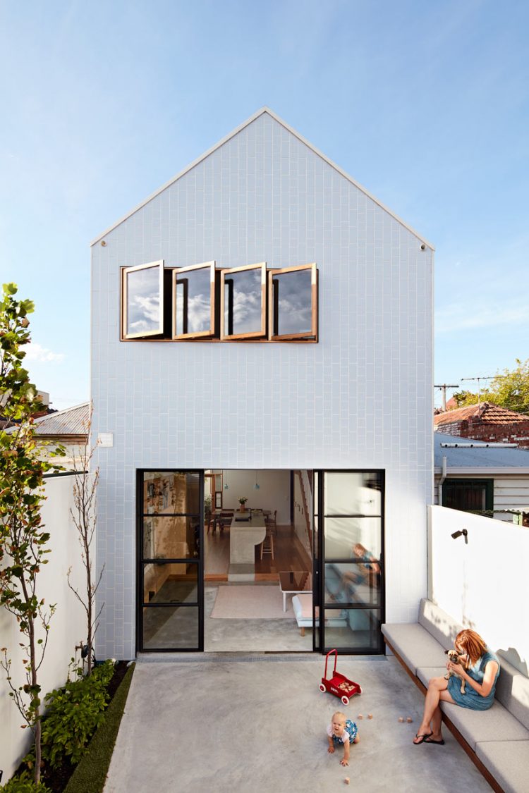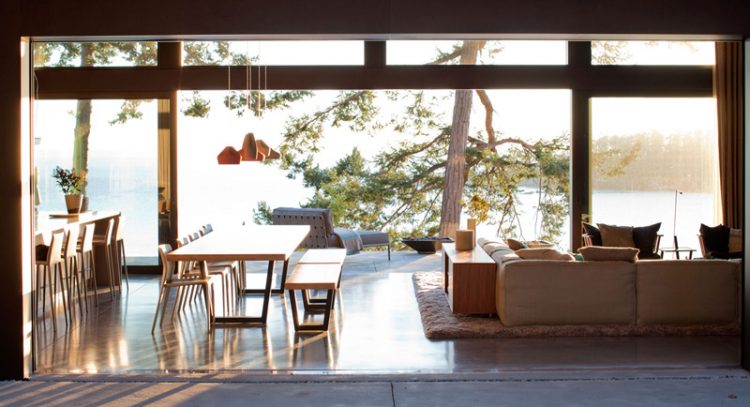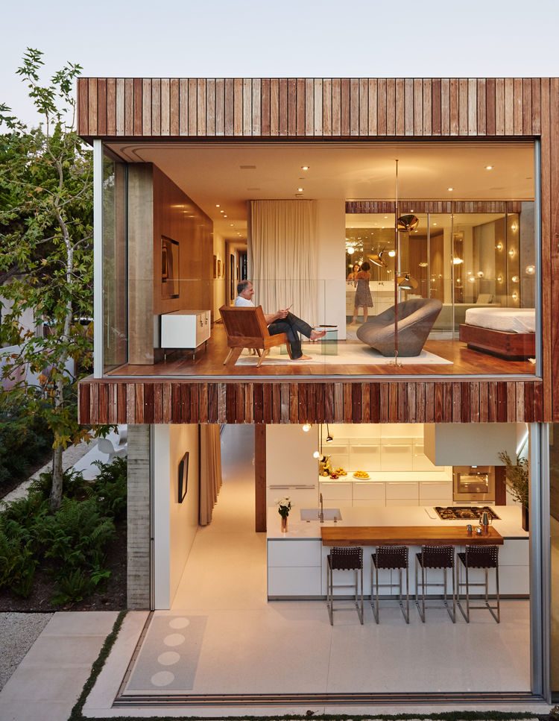Enlarging the actual area of the room is often impossible but changing its visual volume is a real thing. If you want your small bedroom to look bigger, these tips are right what you need. The Bed Zone An oversized headboard, a mirror wall, an accent wall or horizontal décor above the headboard are a...
Contemporary Living Space Within Historic Architecture
Asdfg Architekten’s Miller’s House project inlays a contemporary design within historic architecture in Berlin’s hip Prenzlauer Berg neighborhood. The 170-year-old structure needed major updates. The result, however, is a unique home firmly rooted in the city’s history. The design team worked to restore the beautiful light stone exterior of this home based on a drawing...
Modern Prairie Style House With Lots Of Natural Wood In Decor
The Du Tour Residence in Montréal, Canada is the result of a renovation project completed by Open Form Architecture in collaboration with interior design firm FX Studio. Initially designed by an architect in the ‘60s, the project features many of the time period’s distinctive architectural details preserved during the rehabilitation process. The main challenge was...
All Black House Design Of Three Gabled Volumes
Sono Architects connected three gabled volumes in this Slovenian house. Family Villa XL is located on the outskirts of a new residential area and it is designed for a large family of seven. Area is dominated by typical Slovenian urban / rural landscape, that is why the design paraphrases the surrounding typical architectural elements giving...
Texas House With Dramatic Black Brick Cladding
Called the Main Stay House, the dwelling is located on a slender urban lot in Austin’s Bouldin Creek neighborhood. Encompassing 3,271 square feet, the two-storey house contains four bedrooms, an office, a playroom and a slender yard with a swimming pool. The project was designed to enable “lifestyle flexibility” through clean lines, modest materials and...
Modern Brick Home That Merges With The Garden
This project began from an owners’ list of wishes and hopes for their new home give to the Harquitectes Studio. One of the main goals was to achieve a close and essential relationship between the house and the garden in such a way that they both became the extension of each other, and it was...
Modern House With A Retro Car As A Focal Point
The Bulgarian practice designed Pagoda House to fit into the hillside, linking with an elevated garden tucked behind the bulk of the building on higher ground. Inside, a glass wall inserted between the stairwell and a built-in garage makes the owner’s classic car a decorative piece when it is not in use. Located on a...
Modern Functional Home On A Narrow Lot
This Fitzroy North, Melbourne, Australia home went through a major renovation by Dan Gayfer Design who tailored the house for a young family. The lot spans only five meters wide and the homeowners didn’t want to compromise on space and functionality just for an inner city location. To encourage interaction, ledges, steps, lounges, and benches...
Modern Home With Open Spaces And Stunning Views
Living in the trees on South Pender Island, B.C. – and with that view of the water? Spectacular! Open, airy, and cozy is what they love the most. A custom-designed family holiday home by Marrimor Design Studio balances comfort with contemporary, privacy with open-ness. The décor is done in soft, earthy tones: nude, grey, beige,...
Modern And Stylish Home Embracing The Surroundings
With LEED-certified sustainability on the top of their list, a couple sets the bar for their new Los Angeles home. The house by Fleetwood Fernandez Architects embraces its surroundings. A landscape of native grasses designed by GSLA Studio complements the raw textures of the concrete front facade. The house was designed as a long, linear...
