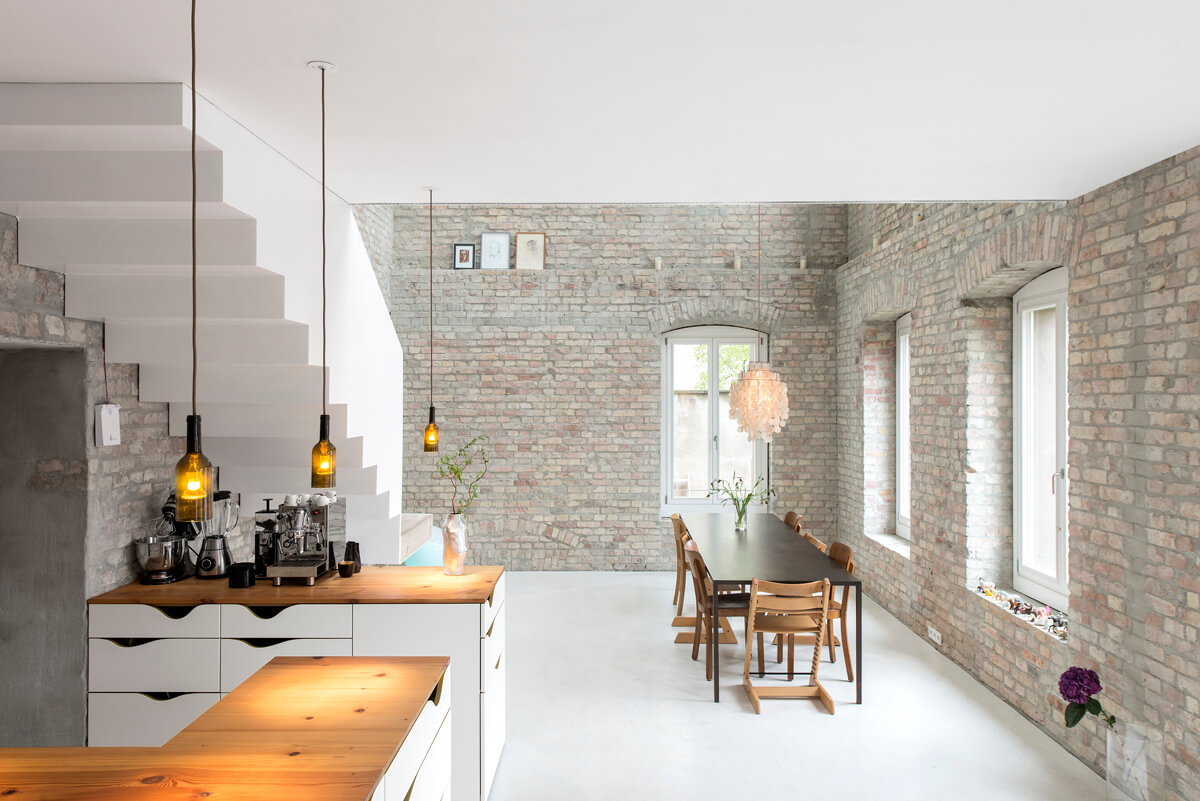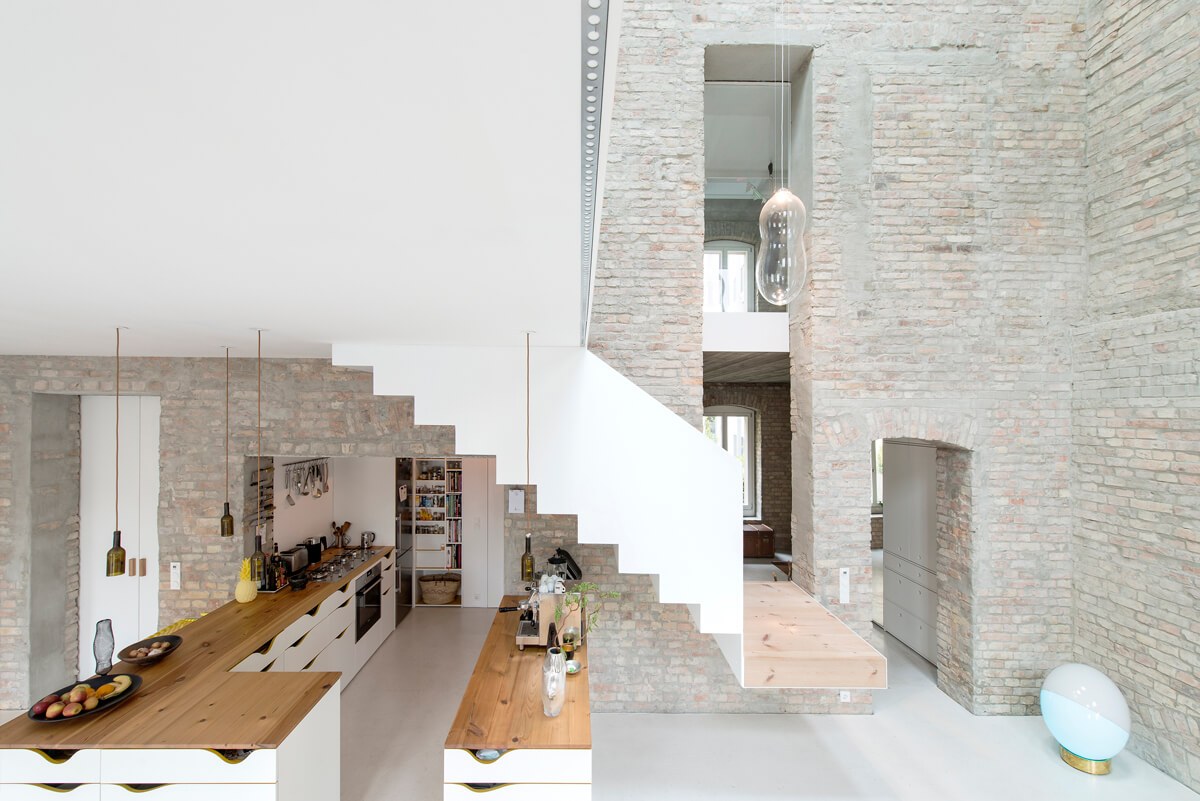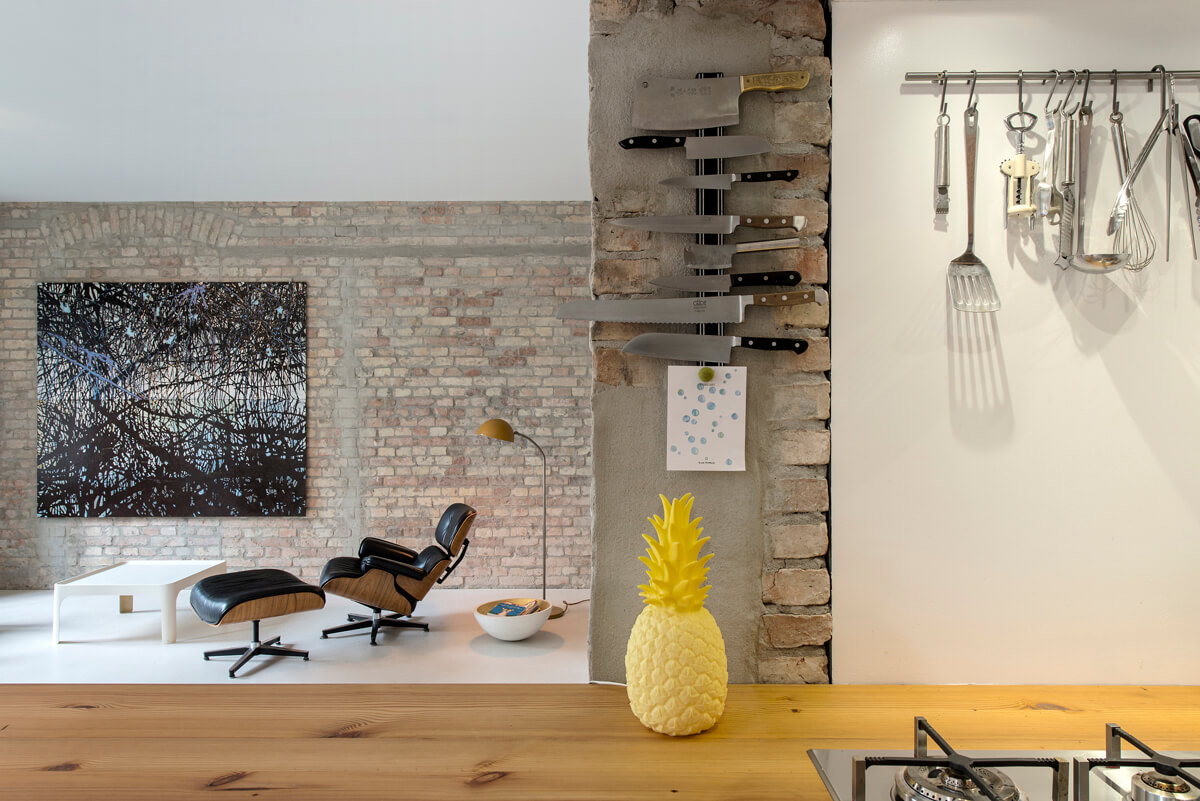Asdfg Architekten’s Miller’s House project inlays a contemporary design within historic architecture in Berlin’s hip Prenzlauer Berg neighborhood. The 170-year-old structure needed major updates. The result, however, is a unique home firmly rooted in the city’s history.
The design team worked to restore the beautiful light stone exterior of this home based on a drawing from 1844 and kept a single original interior wall. Otherwise, they opened up the space in line with contemporary design ideals.
Light clean lines weave in and out of the historic brick interior wall. A modern staircase slips through an opening and runs along the brick to an upstairs loft space. Underneath, the large kitchen sits tucked into the wall. Turning to the left, the space has an airy dining area and lofted work space under elevated ceilings. On the right, a black leather chair an eye-catching artwork create a chic sitting area.
The kids’ play space is a comfy and modern one; there are cabinets and shelves for storing toys and other stuff, and a staircase leads to the kid’s bedroom, which is more private than a playspace.
The bathroom is really small and it shows how a small bathroom can hold everything necessary including even a fireplace built in the wall – so cozy!
Staircases connecting other areas of the home create a built-in open storage system that match shelves in the work space. The layout is very smart, the house has everything necessary, double height ceilings and large spaces filled with light and having peaceful decor look very inviting and welcoming.
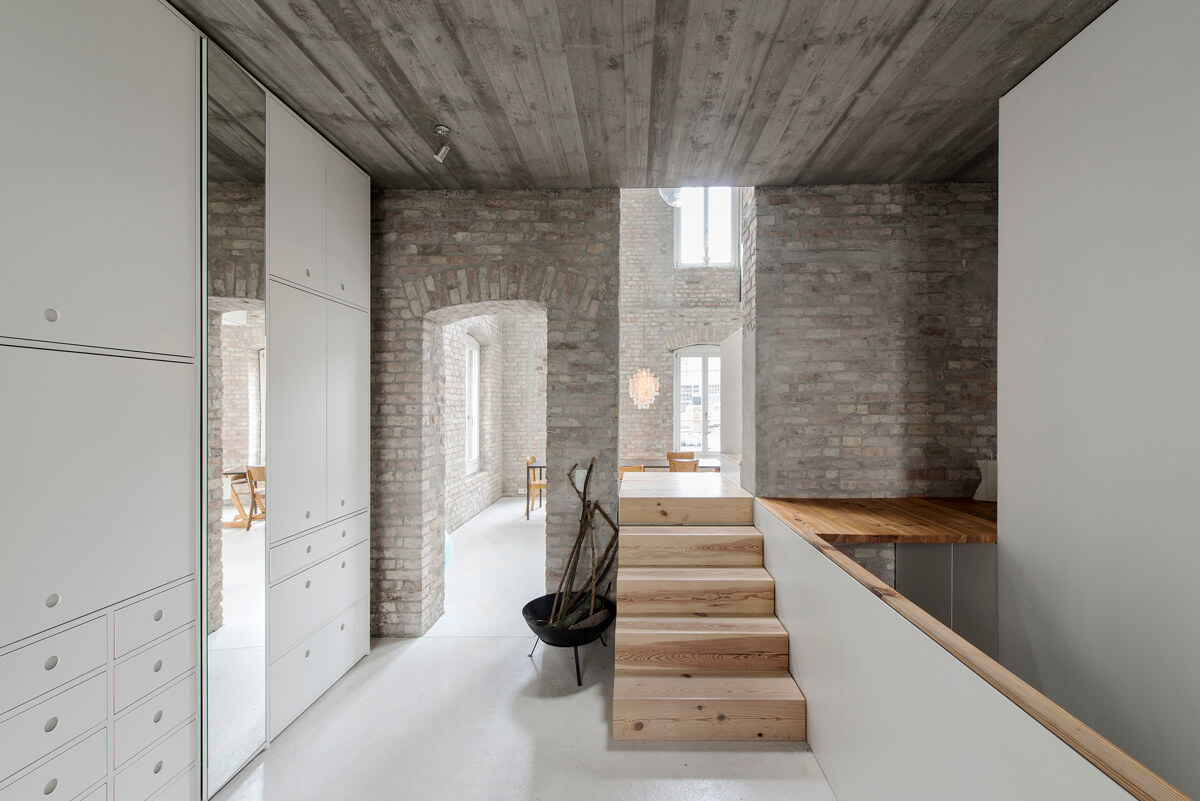
Historic brick walls are left untouched, and the ceilings are wooden, the rooms are spacious with double height ceilings.
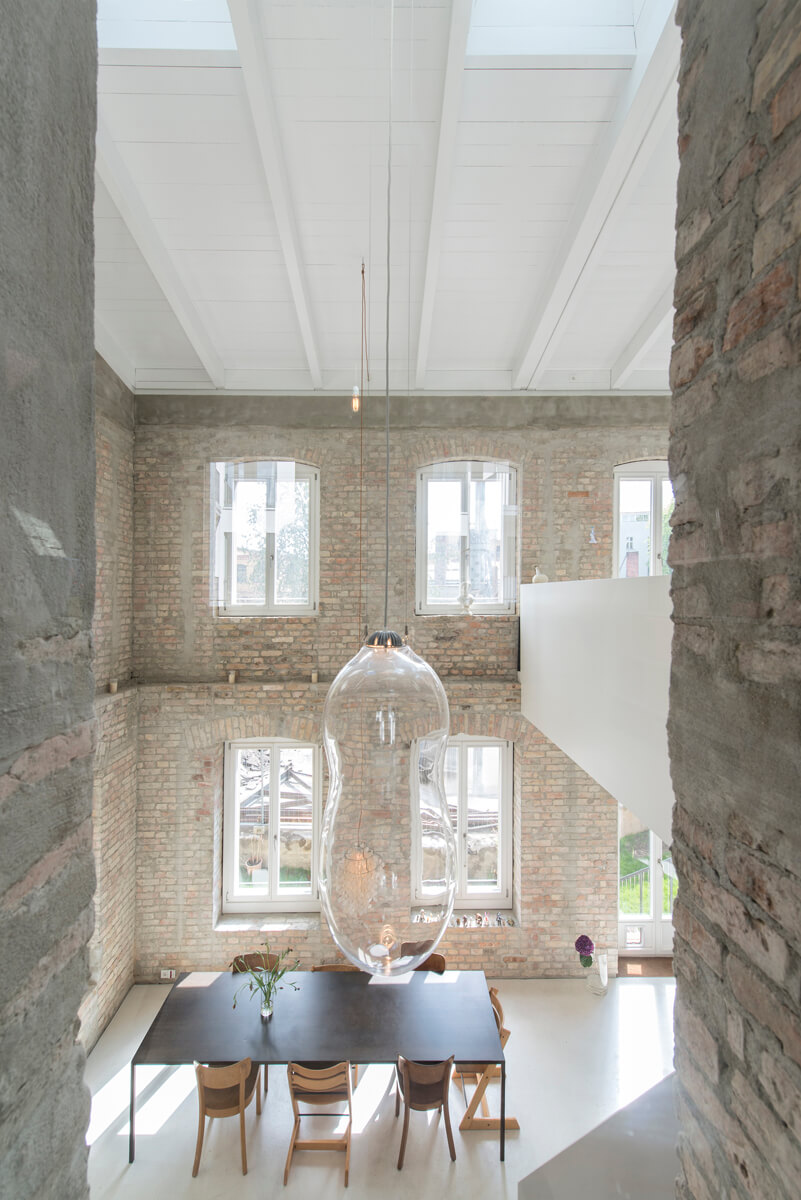
The dining area has a double height ceiling and is filled with light, I love the bubble-shaped pendant lamps.

The kid's playspace has a lot of storage cabinets and shelves and a private bedrom area above the stairs.

The bathroom is clad with green tiles, it's small but still has a fireplace in front of the bathtub.
