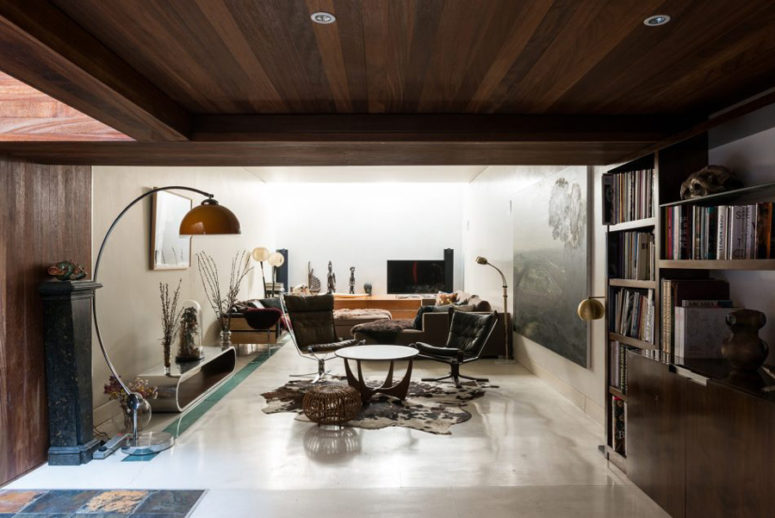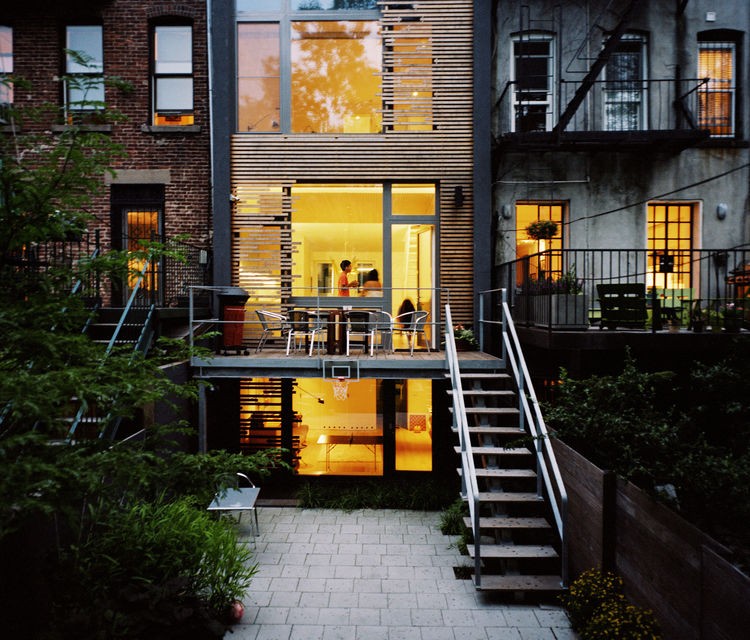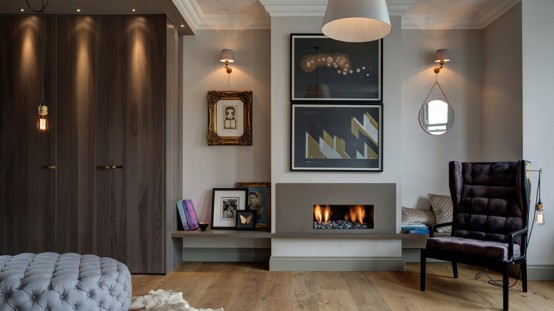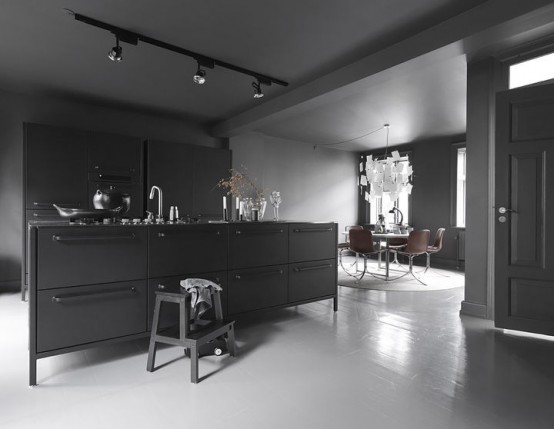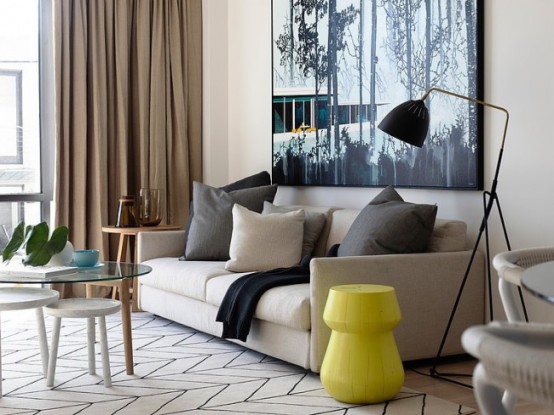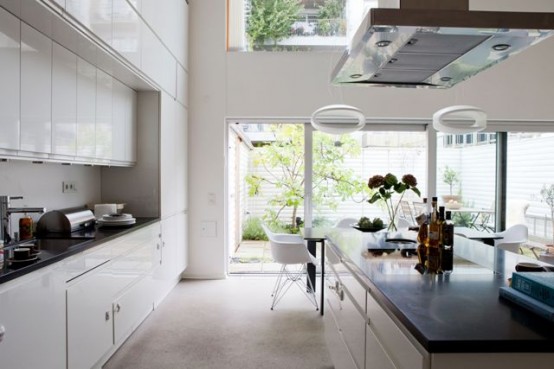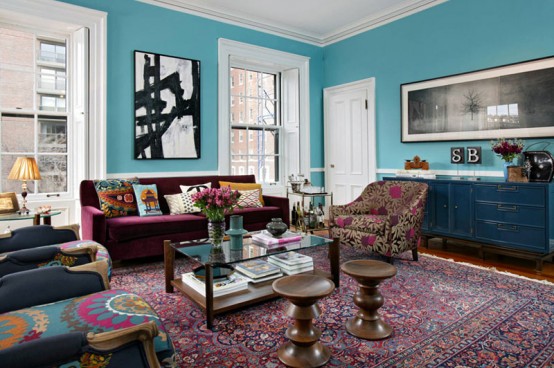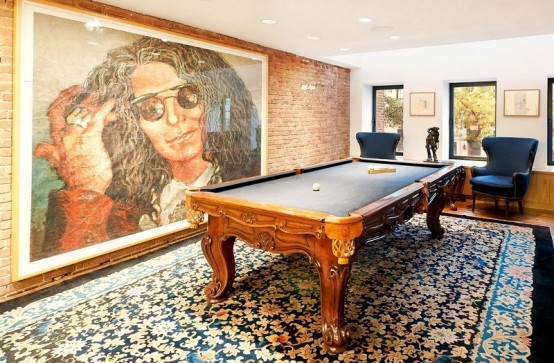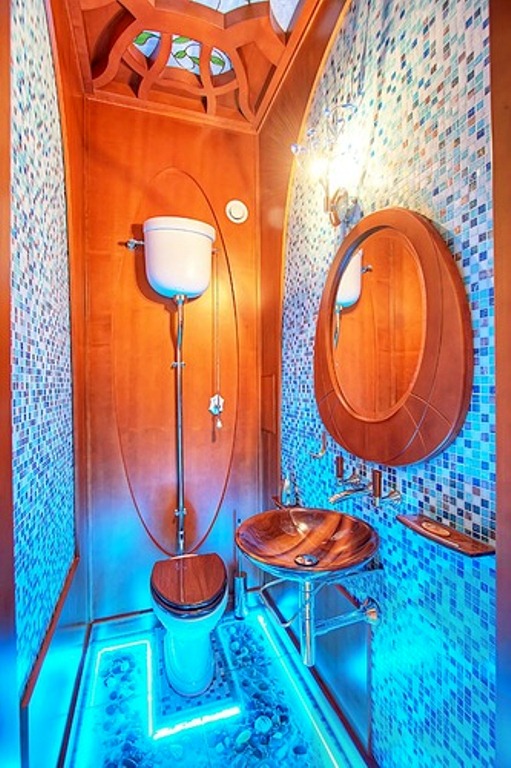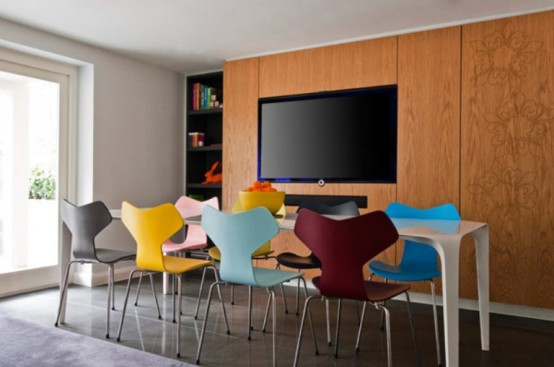Behind the modest Victorian façade of this Spitalfields townhouse is an extraordinary modern living space of almost 3,000 sq ft. It was converted for an artist by the renowned design consultancy Brinkworth, who have reconfigured and extended the house to maximize the natural light and create dynamic open-plan spaces. The hallway opens onto an impressive...
Brooklyn Town House With Serene Scandinavian Interiors
Hailing from Denmark and India, a husband and wife cultivate a collective heritage at their renovated, almost-passive Brooklyn town house. They created a wholly serene interior accented with subtle pops of bright color. American white-oak planks, finished with lye and pigmented with whitening oil line the staircase and floors throughout. The white-oak palette continues in...
Timeless Victorian-Inspired Townhouse With Brass Touches
This Victorian-inspired townhouse in London was designed by design firm Minale + Mann. It has an aura of class, and elegance, but edgy and cool, it looks classically English yet modern and trendy. All the spaces and key design features are centered around a 100-year-old olive tree in a double void space. Wide use of...
Monochromatic Minimalist Townhouse In Copenhagen
Remember we told you about a stunning minimalist loft in Copenhagen? Here’s one more Copenhagen eye-candy, and it’s also adorably minimalist. The home was built in 1898 and renovated eight years ago—is a typical Danish townhouse, with five small levels that were separated into different spaces. The 2,000-square-foot Copenhagen townhouse is a modern haven with...
Contemporary Townhouse With Laconic And Clean-Lined Interior
This contemporary townhouse residence designed by Mim Design is located in Melbourne, Australia. Chambers Street townhouse residence encompass three levels of beautifully composed spaces focusing on superior finishes and detailing throughout to showcase a highly effective planning and design strategy. I like the interior style and the use of colors: modern, laconic, dramatic and with...
Swedish Townhouse With A Relaxed Interior And A Rooftop Garden
This fantastic townhouse is located in Sweden and its design is amazingly fresh, modern and stylish. The interiors are truly Scandinavian: lots of white, neutral shades and natural wood of light colors. This combination brings much light in and glass doors and big windows facilitate it. The rooms look very elegant and airy, with smart...
Eye-Catching Colorful Townhouse With Lots Of Patterns In Decor
Designers from Kati Curtis Design are not afraid of colors or patterns! And this can be seen in the décor of the chic Boston townhouse renovated by them. The interior is so eclectic and full of color and art! Here you can see mid-century sideboards, shabby chic tables, modern pieces and cool artworks. The bedroom...
New York Townhouse With Unusual Works Of Art
This townhouse in New York is very stylish and has one of the main faces of New York, John Lennon. The style is somewhat traditional, industrial and with art deco elements. Wood, rough brick walls give the impression of something industrial but that is immediately softened by the big soft carpets. The most exciting is...
An Amazing 5-Storied Townhouse With Plenty of Color And Patterns
This is an amazing 5-storied town house, the style of which reminds steam punk and fairy-tale at the same time. Plenty of colors, amazing shapes and lines, elevator for each floor. The WC surprises us with colorful tiles and wooden wall and ceiling. Mosaics are everywhere! The same pattern is on the walls of the...
Stylish London Townhouse In The Combination Of Styles
This townhouse is located in London and was created by designer Susan Knof of SHH. The interior combines understated elegance with practical and flexible spaces for real family usage, set within a classic, white stucco Victorian townhouse. The house is full of different colors, black, white, grey, gold and pink; the kid’s room is also...
