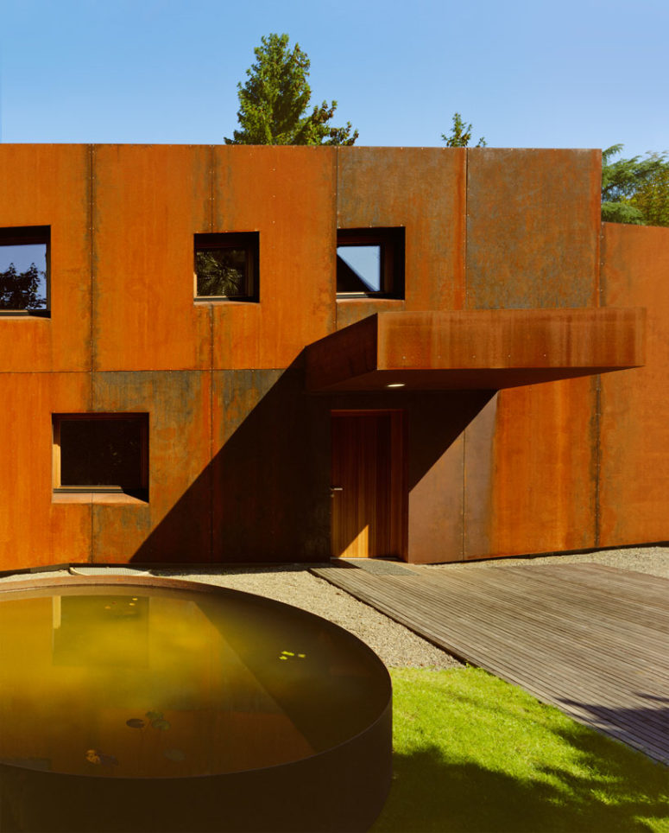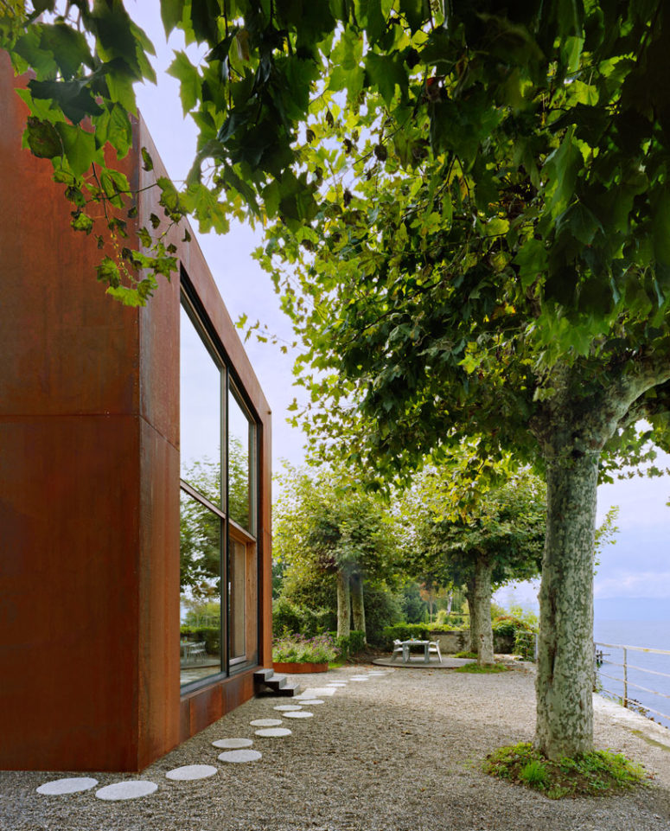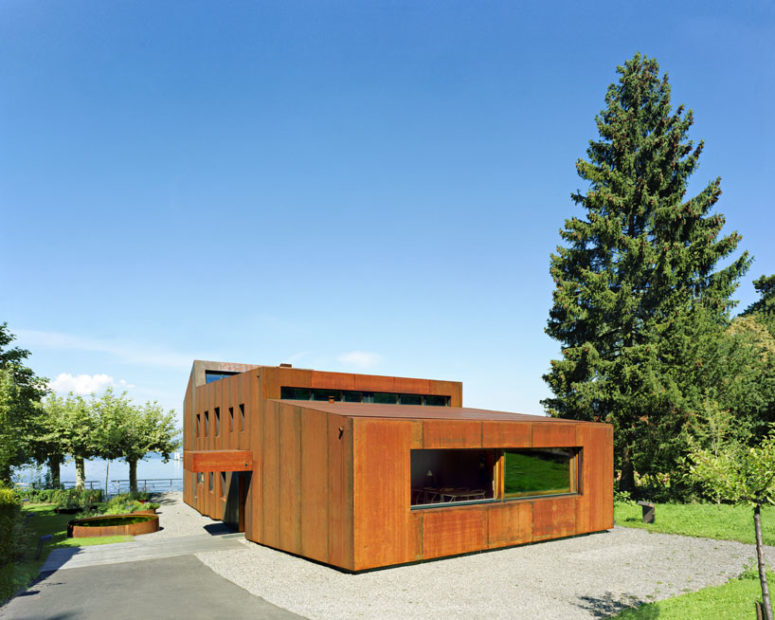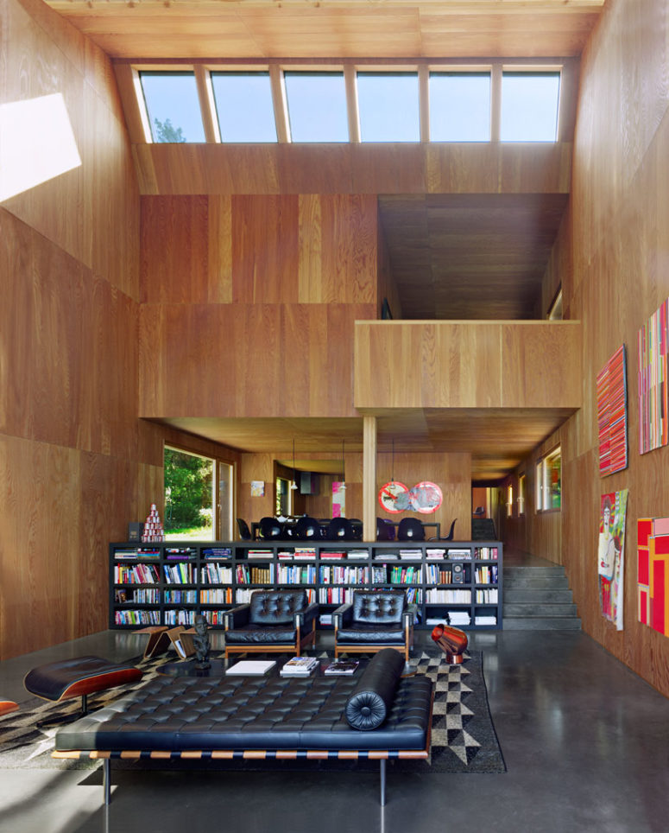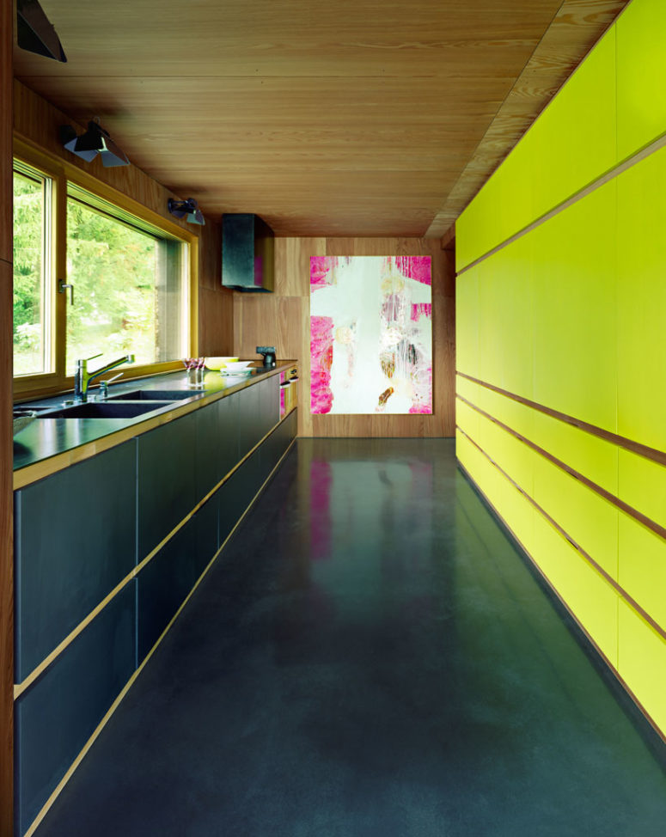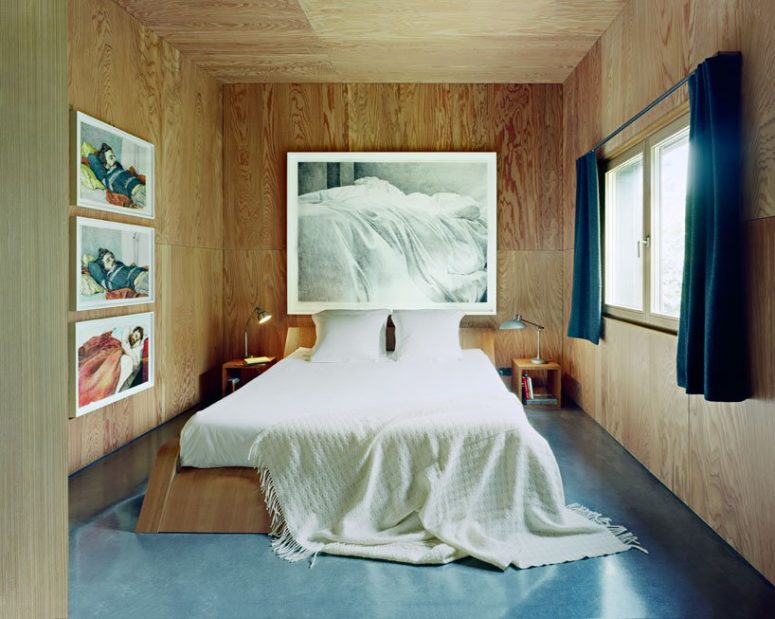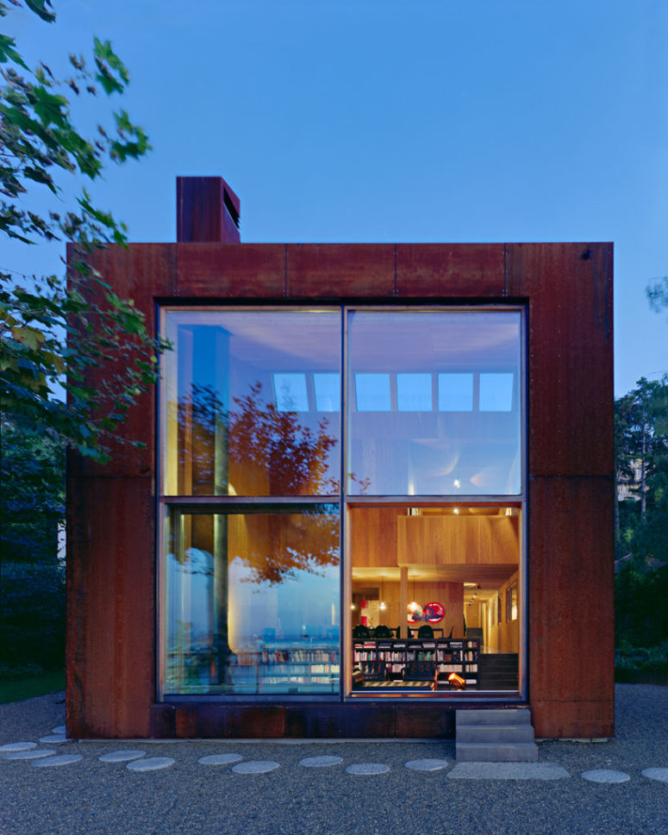
Casa 26 is where architecture and art overlap creating a miracle that is noth a home and an art piece
When you first see this house, you wonder if it’s a dwelling or a piece of art. Casa 26 on Lake Geneva is a 5-bedroom house that shows how the worlds of architecture and art may overlap making a home functional and beautiful.
The home frames both its own beautiful details next to vistas of nature, and inspiring artworks. Its color is at times muted, but at others — like summer — the orange patina of the metal seems exuberant. Interiors designed meticulously by artist and owner Marc Dentand seamlessly blend with the scheme by architects Michael Widrig and Daniel Kaufma. Only three materials were used in the design: larch, black steel and concrete, which made a challenge for the architects, but they accepted it and did their best to make it look like a monolith work of art.
The home overlooks Lake Geneva, offering breathtaking views of the silver and blue water from large windows. Every space here looks like a picture inspired by Picasso and Van Gogh at the same time, and each nook and corner are intended to surprise and let the visitor explore beauty around the corner. The decor style is closer to mid-century modern, and bold artworks highlight it a lot.
The outdoor spaces include a pond in a tank, a small terrace and a garden around the house. The hardscaping is done with gravel to make the house stand out with its color. Look at this house with a wow effect below!
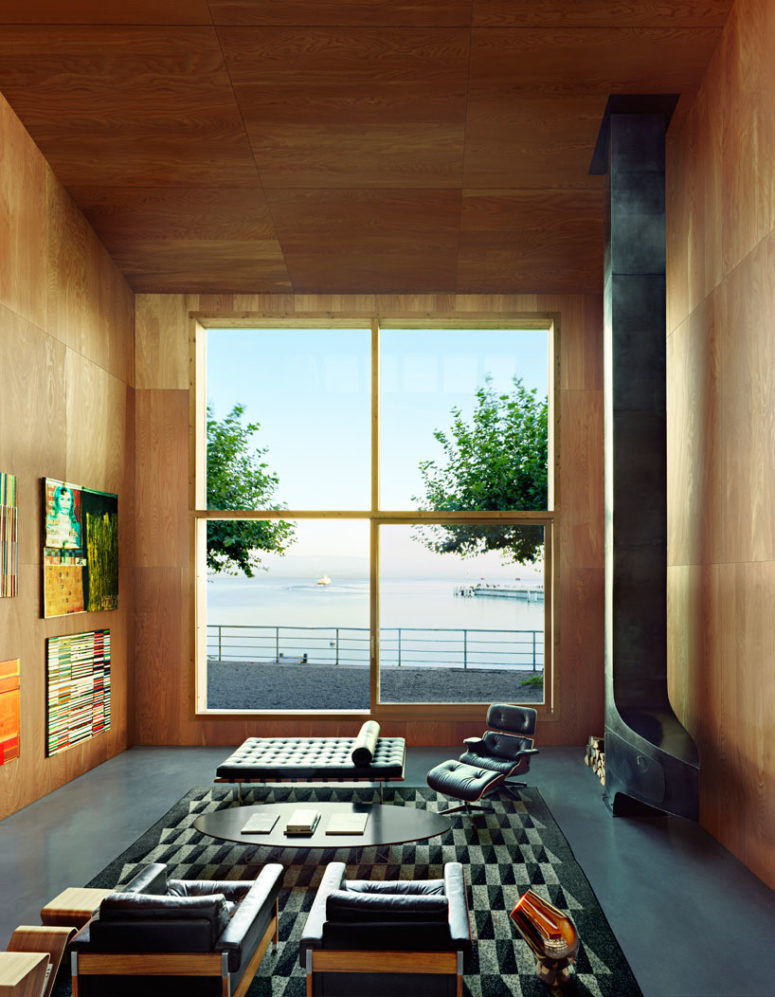
The living room is done with a giant window that lets enjoy the views and fills the space with light
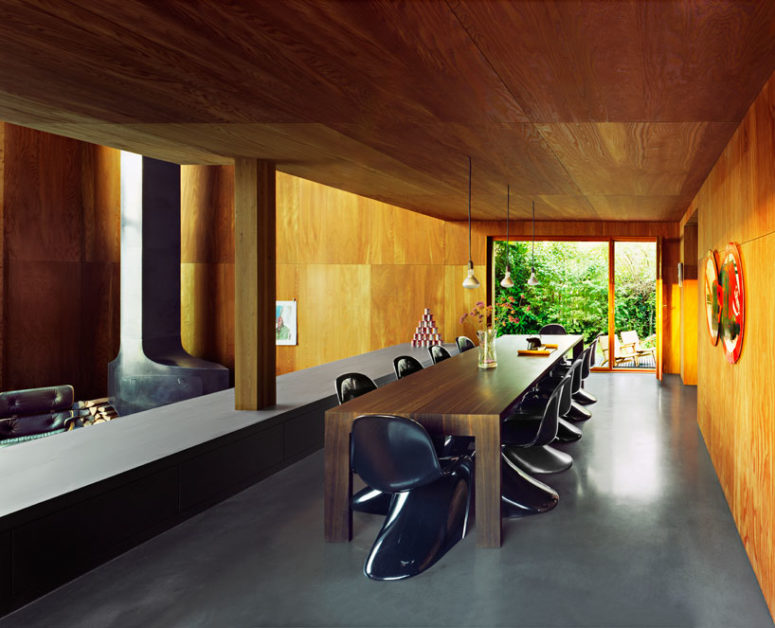
There's a space divider to divide the living room and the dining space with stylish curved chairs and a plywood table
