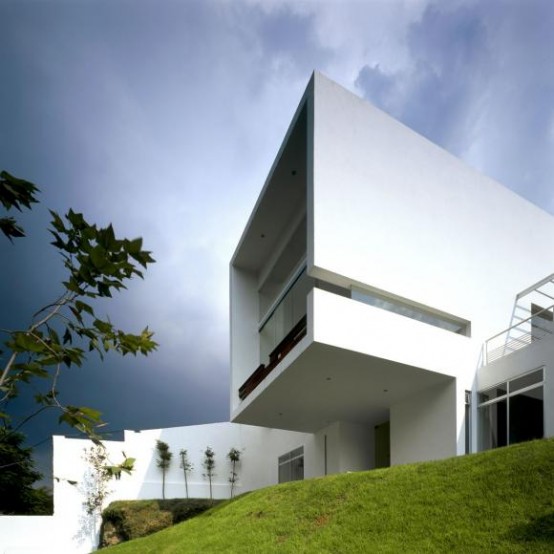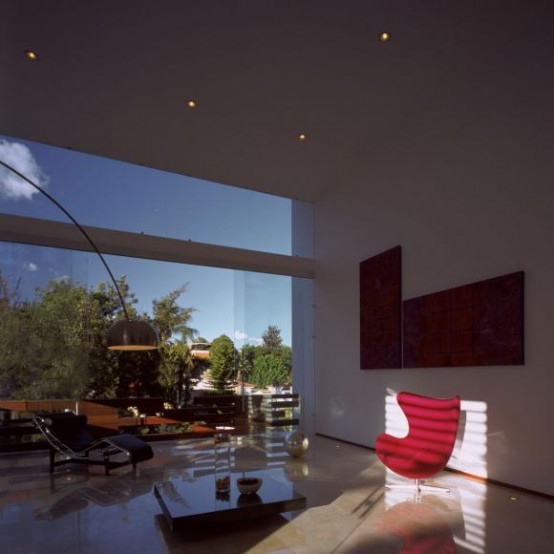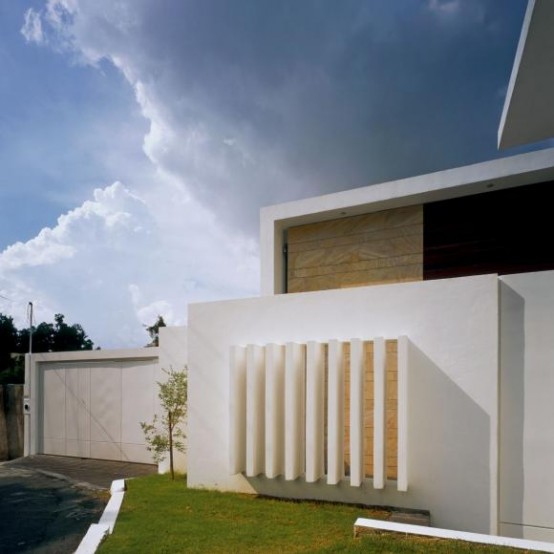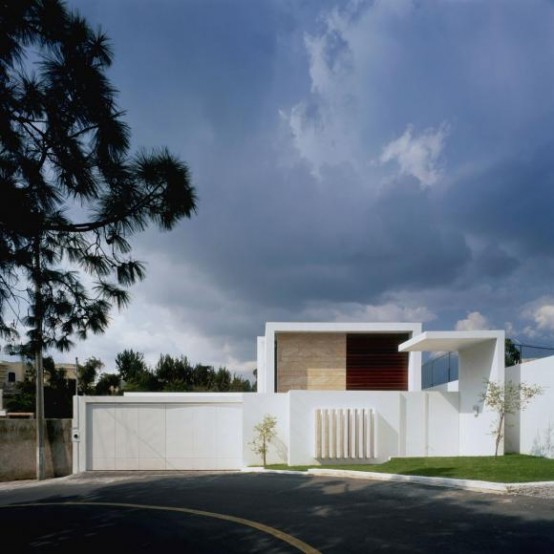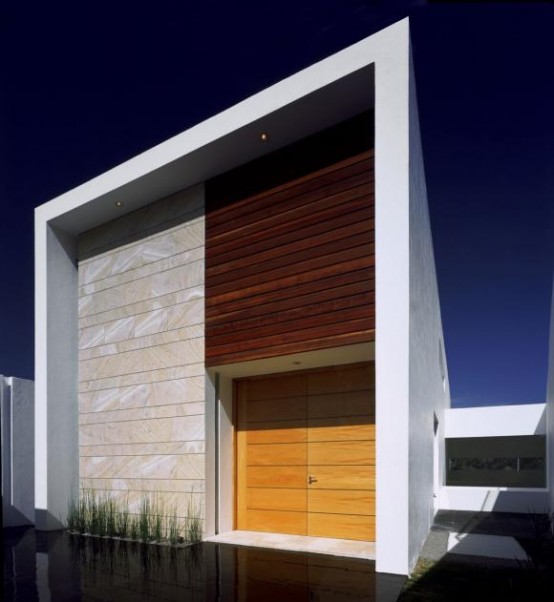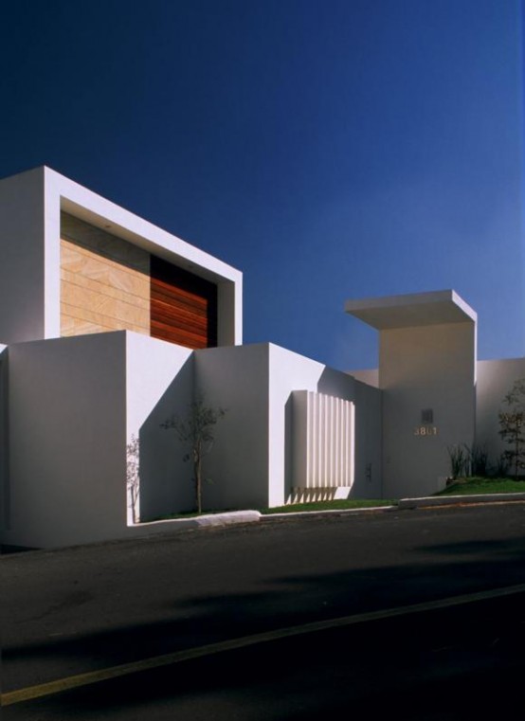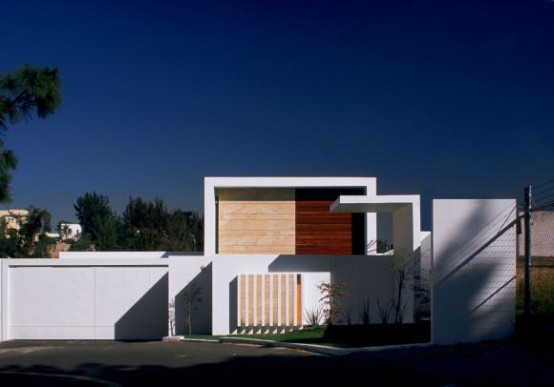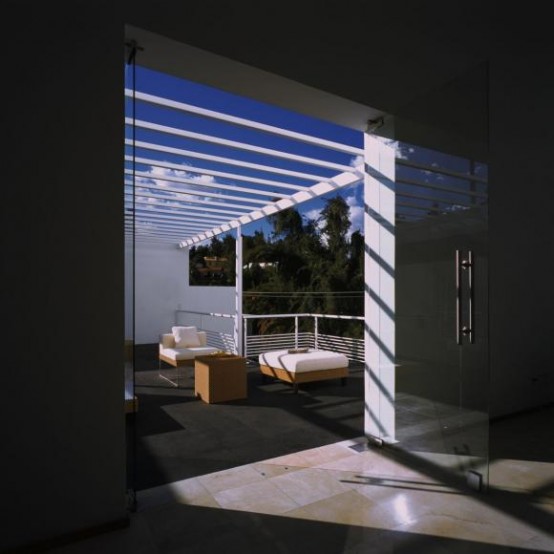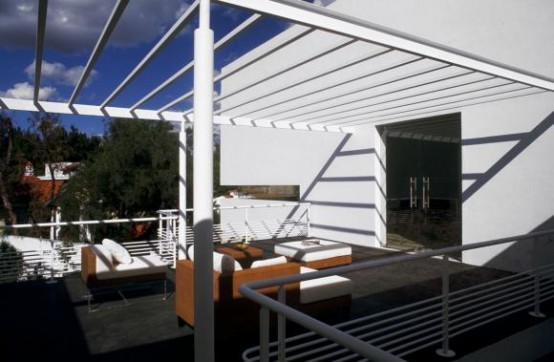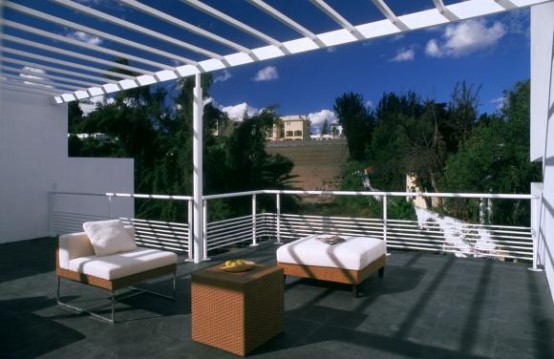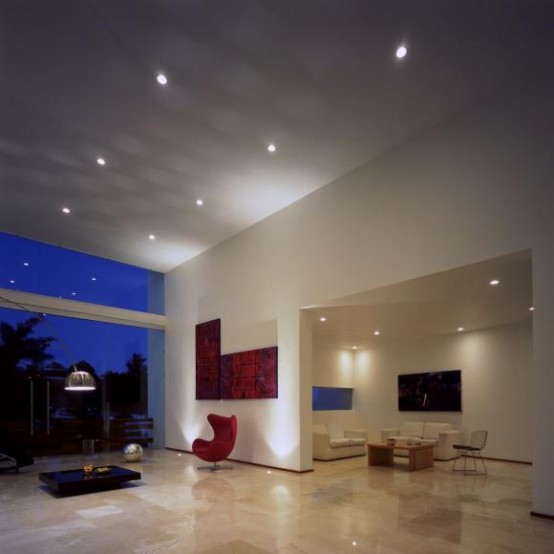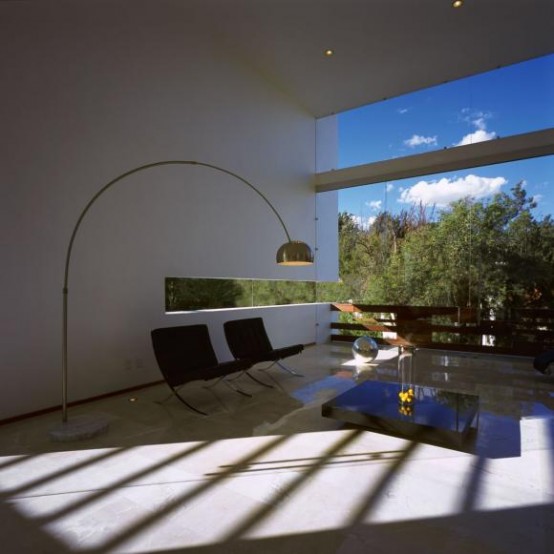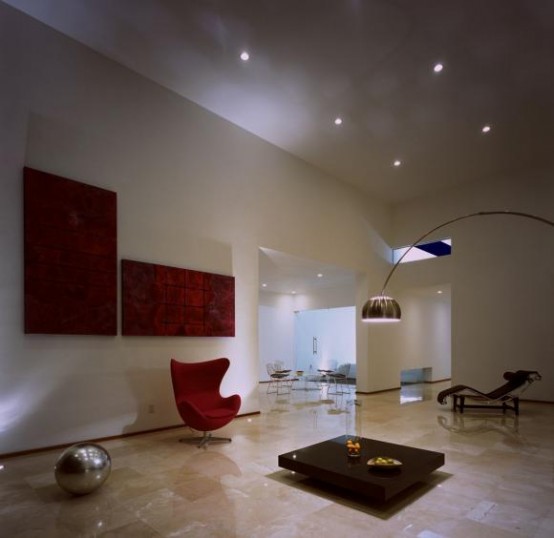Cube House is located in Jalisco, Mexico and designed by Agraz Architects. It has very simple and lightweight geometry which responds to the site’s topography. It’s placed on the hill overlooking the meadow. The first layer of the house is located on the street. It’s inhabitant’s access to the public life which also includes most public areas of the house. Below that layer is more protected and private space. Intimate life is taking place there. Outdoor terraces and garden are also situated on that level. There isn’t much furniture around the house while rooms are quite big and many of them have double heights. Such style is chose in order to accompany exterior’s minimalism. Like all others houses by Agraz Architects, this one has contemporary look inside and outside. [Agraz Architects]
