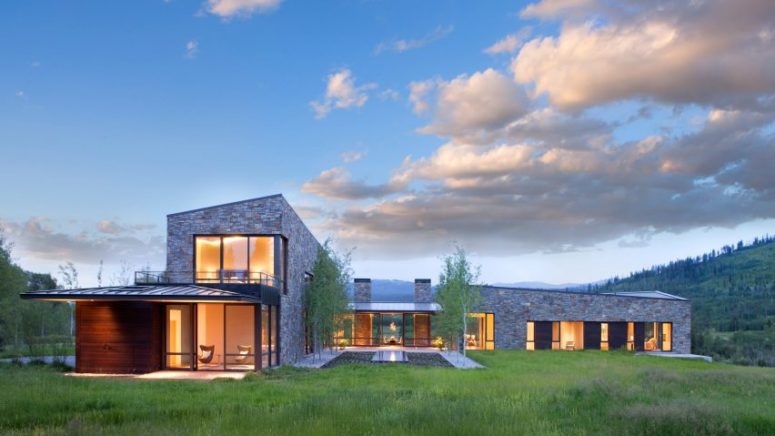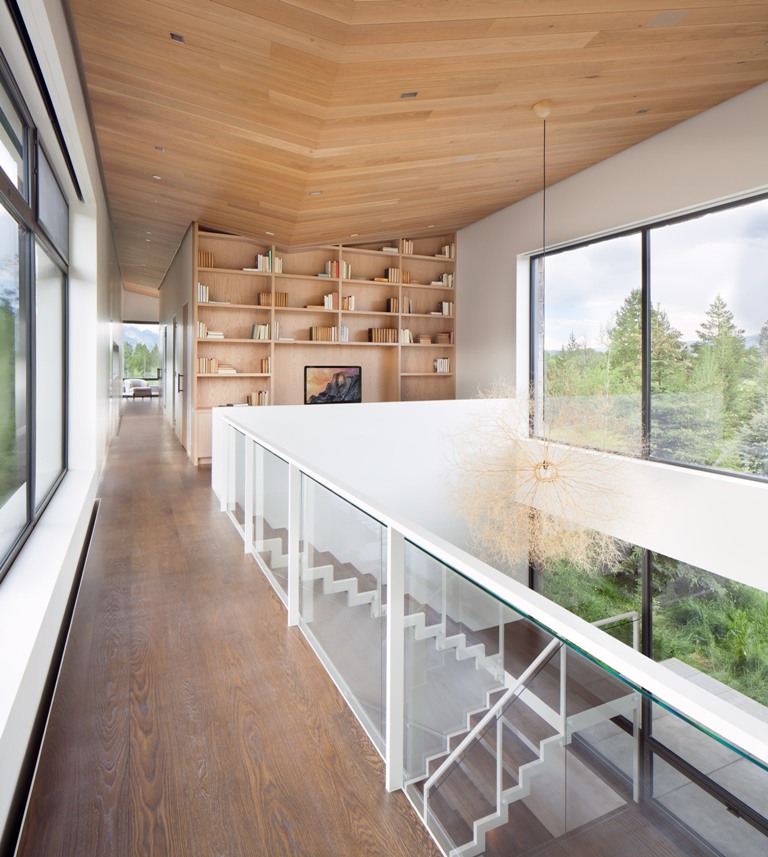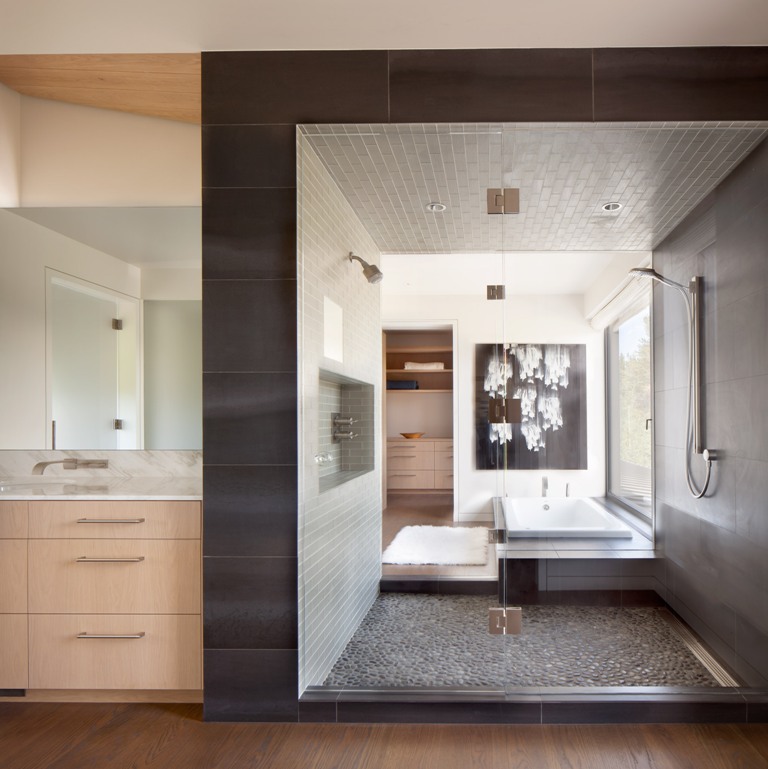
This large Wyoming residence is clad with stone and wood features amazing views of the beautiful nature around.
This house, called Crescent H, is located in western Wyoming and was built by Carney Logan Burke Architects. The residence sits atop a slope with aspen trees and features amazing views.
The house is 604 square meters and has an L-shape with rectilinear volumes organized around a courtyard and a reflecting pool. Such a shape was chosen to get maximum of the beautiful views around. The parts of the building are arranged in separate building forms to get more intimacy. As for materials, the architects decided on a limited number of them: stone, glass and cedar with clear vertical grain to connect the building to the natural environment. The roof is covered with metal siding, which was chosen due to its durability. Extensive glazing was used to enjoy the views and bring much sunlight inside.
Inside, the home features a fluid layout and a strong connection to the outdoors. The team used a neutral color palette and earthy materials, including white oak for flooring, ceiling planes and soffits. There are three different volumes, the first contains a library, a laundry room and a pilates studio, an office, a reading nook, and a master bedroom; the second features a spacious living room, dining area and kitchen, and the third includes two bedrooms and a den. Stone-clad fireplaces throughout the house anchor the interiors, the adorable views can be seen from each space of the house, and they create a very calming ambience. The home has a number of sustainable elements, such as a high-performance building envelope and operable windows for natural ventilation.

The color palette is neutral, and the materials used are natural - cedar, stone and just some metal.

Some spaces have double height ceilings, and there's a library upstairs in one of the volumes.

This is a bathroom done with various kinds of tiles, wood and some pebbles on the floor for a natural feel.

The dining space features grey velvet chairs, a dining table, some glass bubble lamps and breathtaking views.


