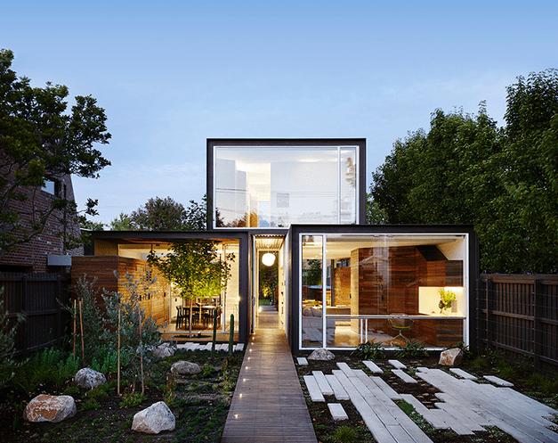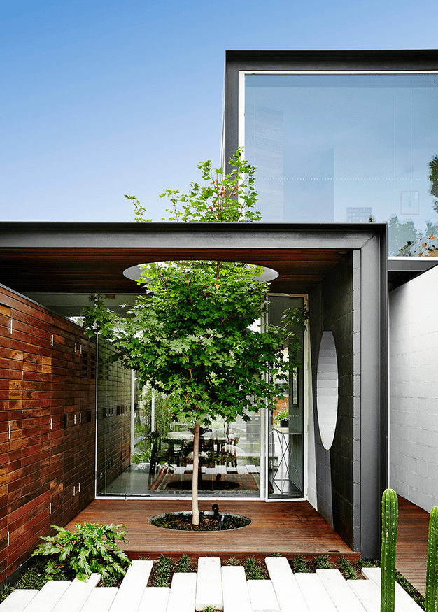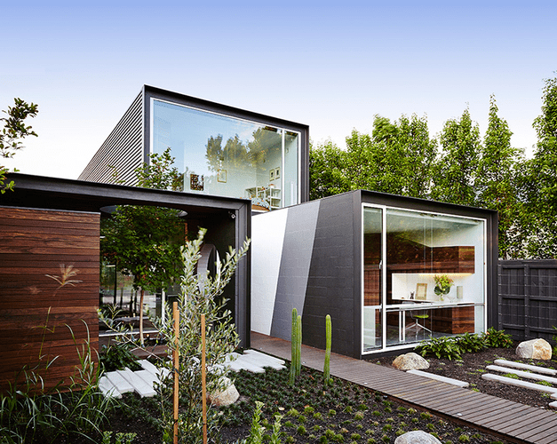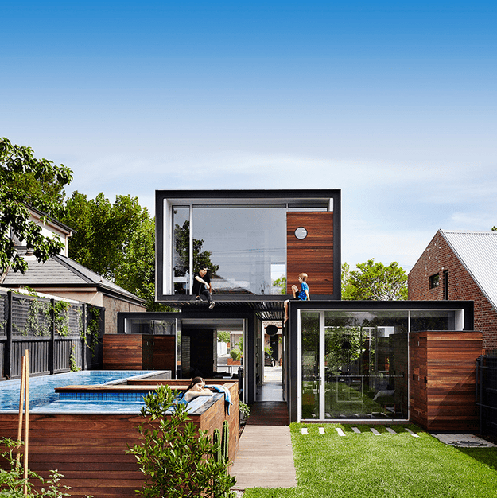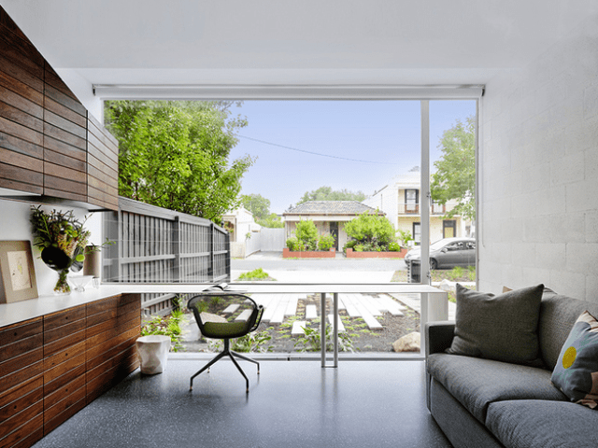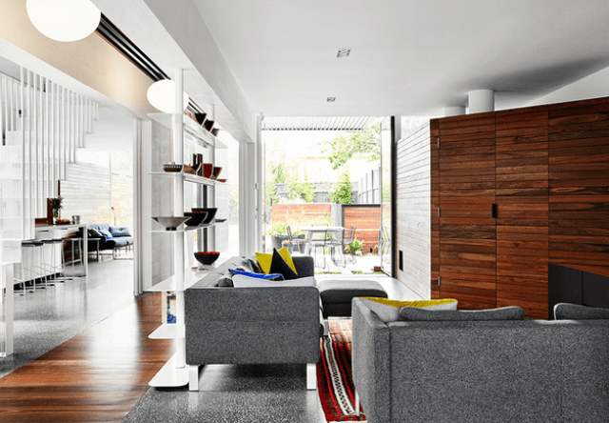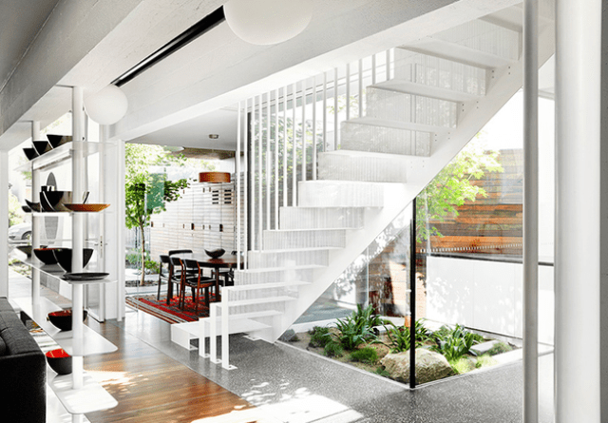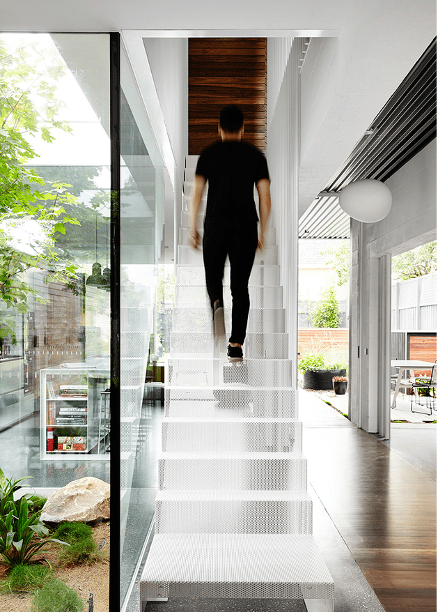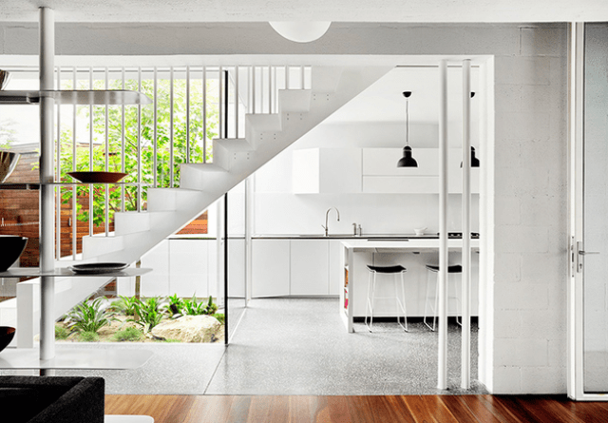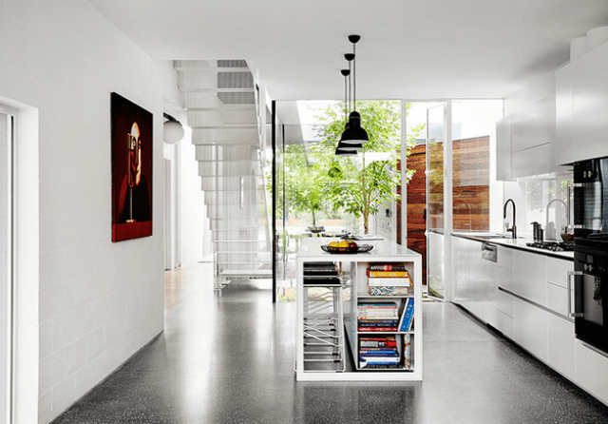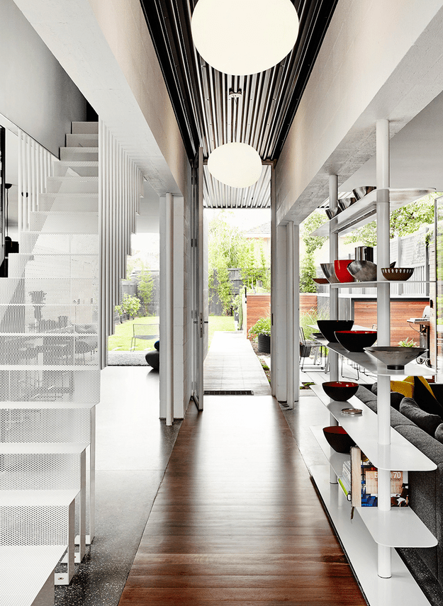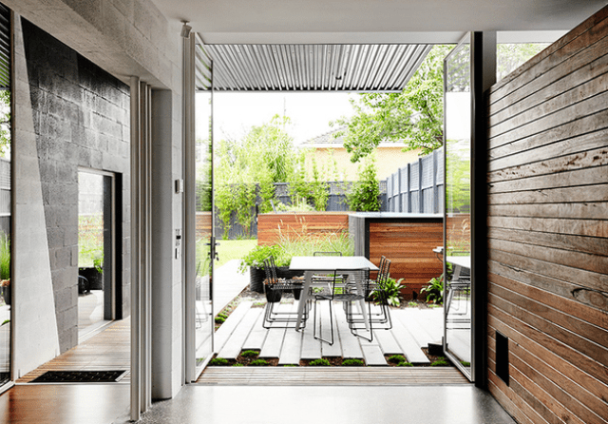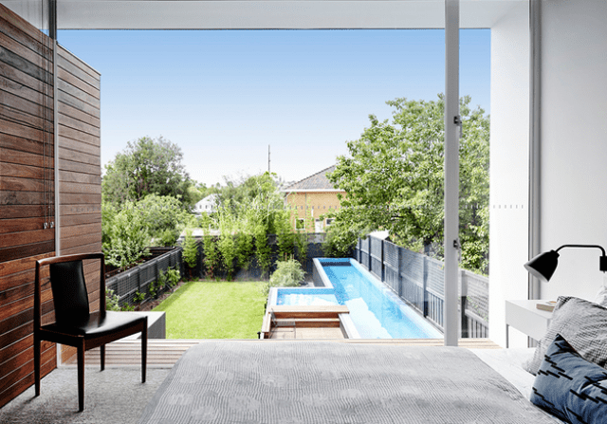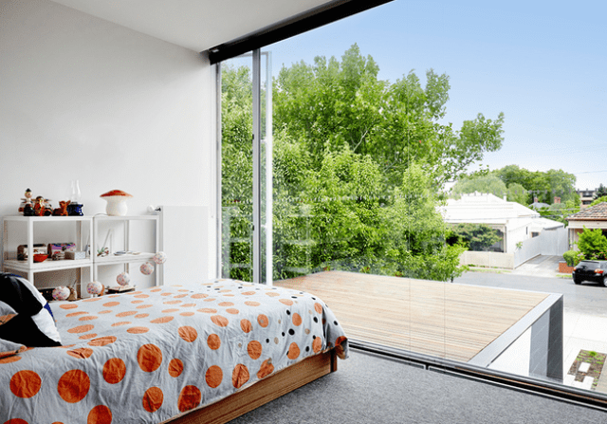That House, located in Melbourne, Australia, was designed by Austin Maynard Architects as an open floor plan with private spaces. Constructing the home as three separate volumes created this open verses private design. And by stacking the three structures pyramid style, the two main level volumes are separated by a walkway that connects the front and back gardens. Other aspects of the open verses private design are the floor to ceiling, wall to wall glazings on both the front and back facades while the east and west sides are virtually windowless. The terrace at the front of the home is open to the sky, allowing a tree to grow through it and yet at the same time is closed off to the elements, allowing the homeowners to enjoy the outdoors and stay dry on a rainy day.
