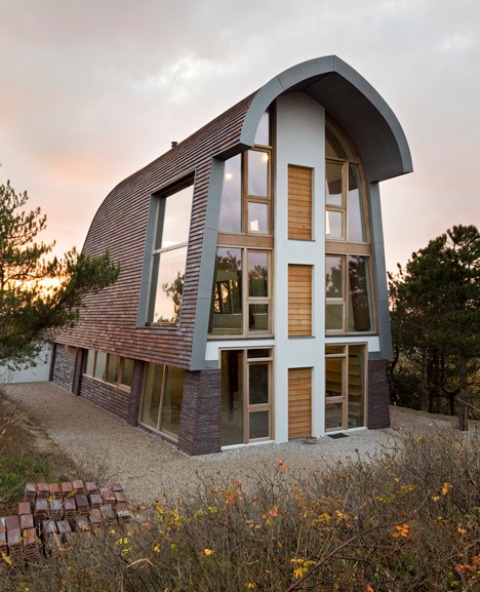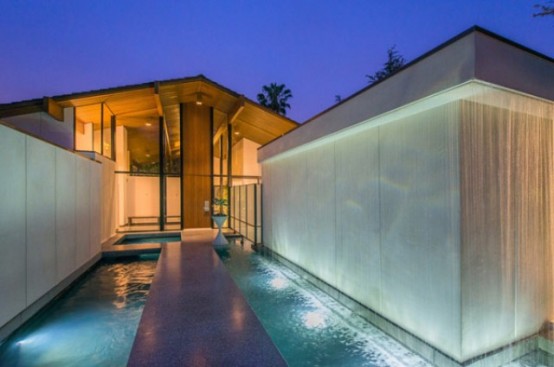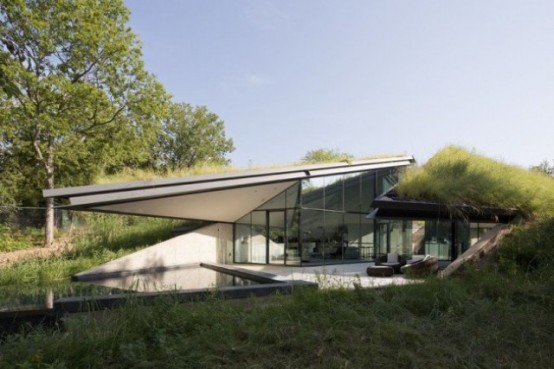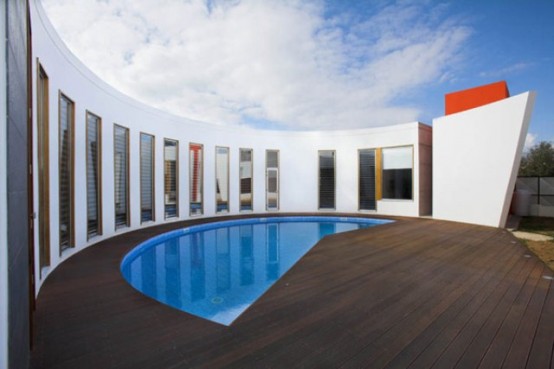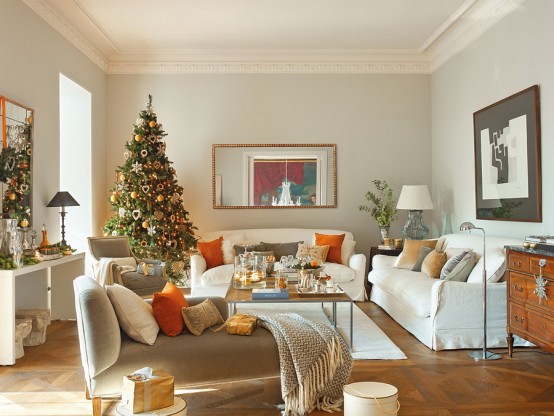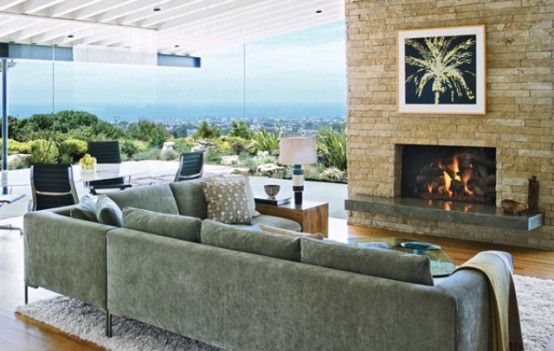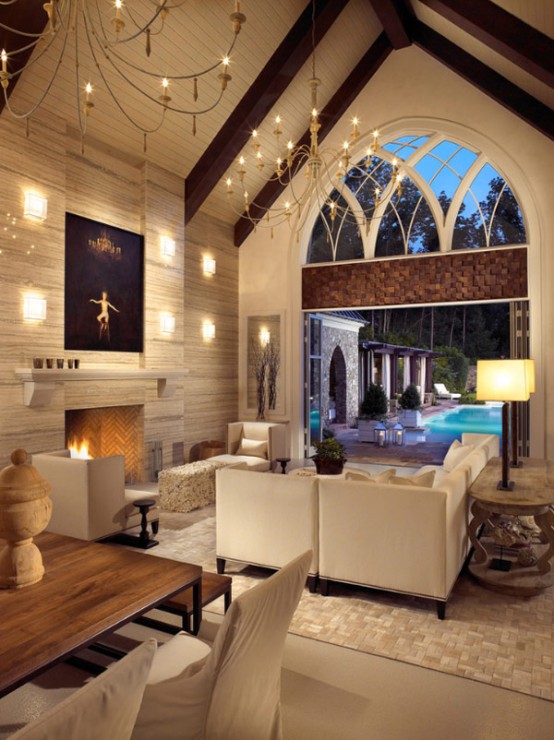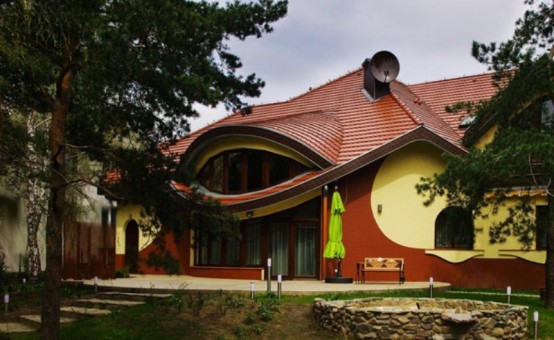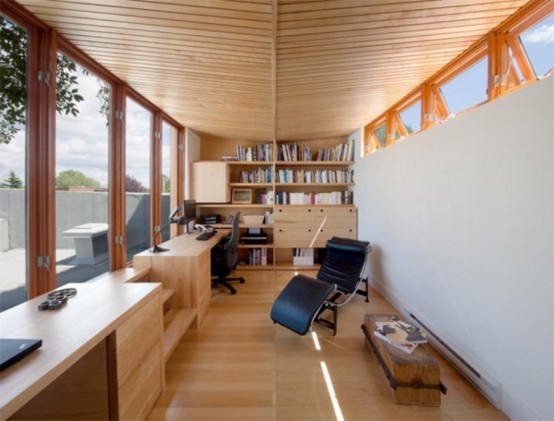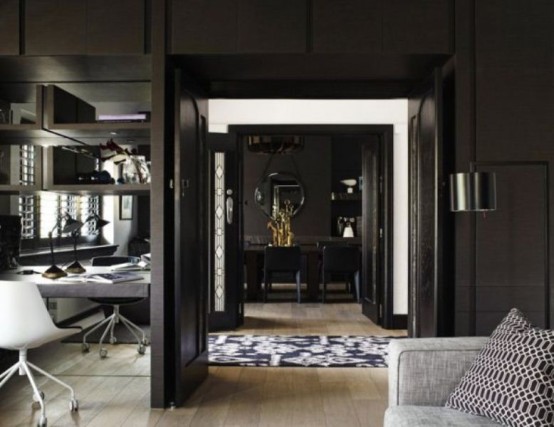I’m convinced that architects make the most original houses and interiors only for themselves – especially if both in the couple are architects. Dutch architects Jetty and Maarten Min built their three-storey Dune House in North Holland – and have a look what they’ve made! Offering a twist on the traditional mansard roof, the house...
Sherwood Residence: Mid-Century Style Mixed With Modern Luxury
This Sherwood residence is by Architect A. Quincy Jones, Los Angeles-based architect and educator known for his innovative modernist style. It looks like a temple of mid-century style – comfortable, calm and modern. Period modern details merge flawlessly with cutting edge contemporary systems. Glass walls give way to water features seamlessly blending the outside and...
Edgeland Residence Inspired By Traditional American Dwellings
Edgeland Residence on the bank of the river Colorado by Bercy Chen Studio is a rethinking of a traditional American dwelling. Such dwellings were partly in the soil using the energy of the earth for supporting warmth and comfort during the year. This residence is a pit house with a green roof to feel warmer...
Semiround Cyprus Residence With Original Architecture
Loukas Residence created by Vardastudio Architects & Designers in Paphos, Cyprus, has a very unusual round shape that attracts anybody’s attention – that’s the wish of the owner. In the middle, there is a semi-circular modern outdoor swimming pool partially mirroring the villa – it can be seen from every spot in the house. The...
Modern Spanish House Decorated For Christmas
This fantastic house in Spain is already decorated for Christmas. Light gray walls and furniture, rich brown floors make the house light, they create an airy atmosphere. The furniture is a mix of modern and mid-century styles, it brings coziness. The amazing Christmas tree, wreaths and other bright decorations make the room a cool space...
Colorful Atomic Ranch With A Glass Corner
A mid-century house was amazingly remodeled into Atomic Ranch by Laidlaw Schultz Architects. The result is a bright and modern retreat in juicy colors. A cool designer’s detail is the corner of the house that is floor to ceiling glass, it gives much light and an amazing view. The interior is modern: a cool brick...
Stunning Modern House Design With Slight Arabic Touches
This striking Pool House by Jamie Backwith is located in Nashville, Tennessee. The interior is full of endless colors and textures, paying tribute to a modern-eclectic style, with extravagant Gothic features. Each room surprises you, it has its special features. The living room is beige with golden shades, with amazing decorative items and very inviting....
Polish Residence With Unusual Architectural Features
This interesting from all points of view residence is located in Warsaw, Poland, and was designed by Polish architect Dagmara Obluska. The owner of the house wanted to minimize the roof space and all those framings, that’s why the architect added dormer windows and broadened the usual ones; this is not only a functional solution...
Modern Residence With Urban And Relaxing Atmosphere In One
The Bernier-Thibault Residence in Montreal seems to combine things that cannot be combined: calm relaxing atmosphere of nature and energetic urban environment. This is a main house and two geometrical cubes made of glass and wood, simple volumes of similar dimensions added to it. One cube was placed on the roof and the other one...
Impressive Black Interior Design With Gold And Orange Accents
Usually a black interior design is rather moody, it’s dull and makes you fell gloomy. But this place is not like that – this is contemporary black interior design of a house located in Melbourne,Australia, by Mim Design. The designers succeeded in emphasizing beautiful details and making the space impressive and not like a crypt....
