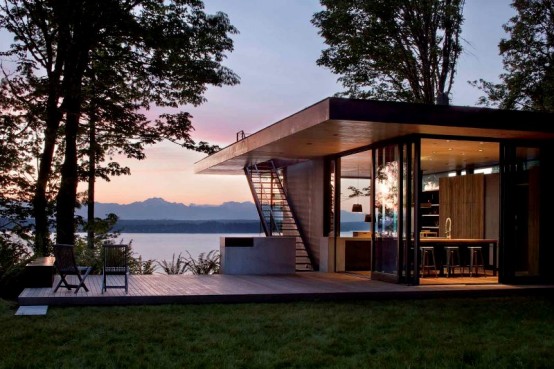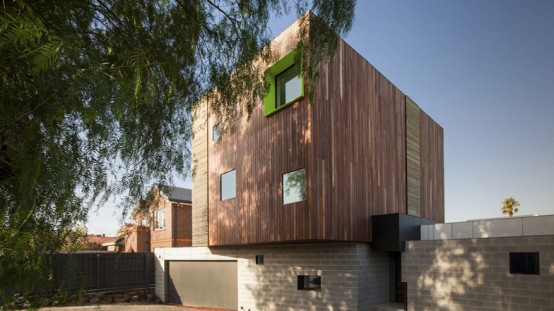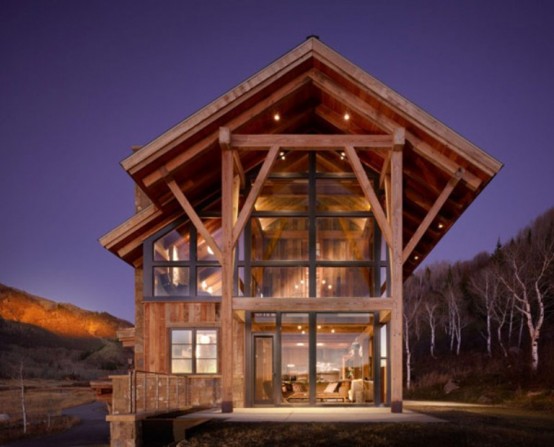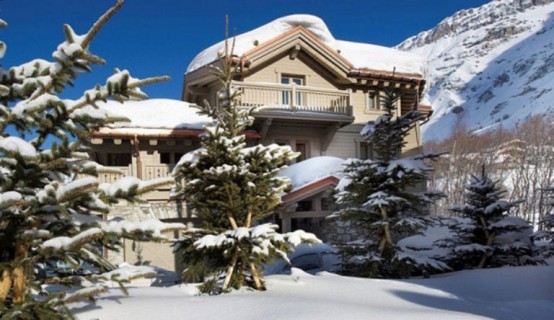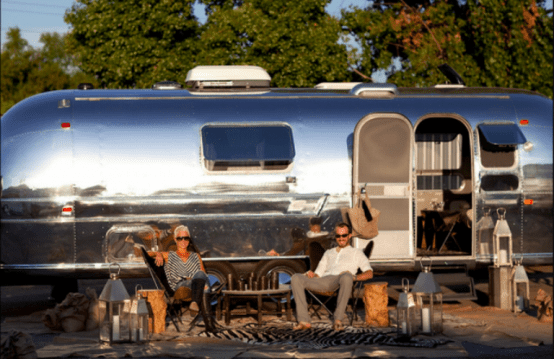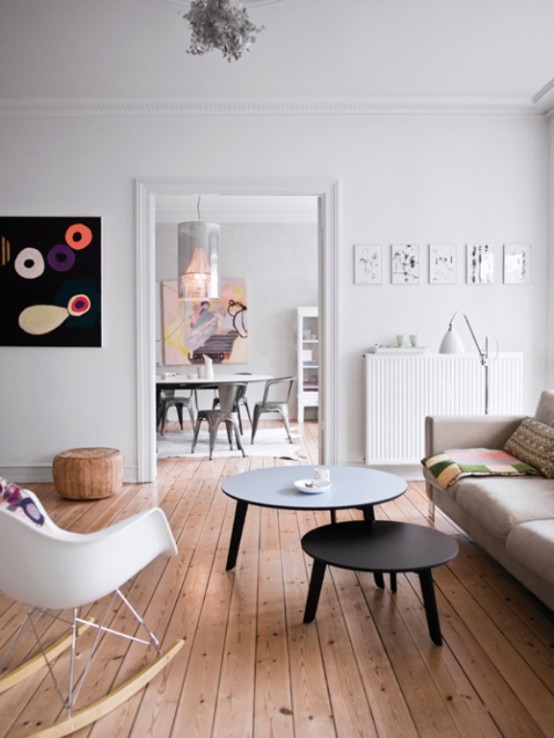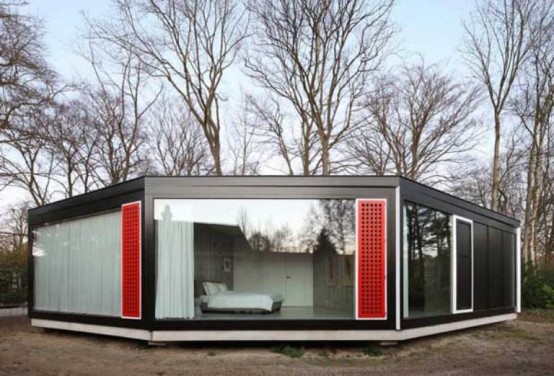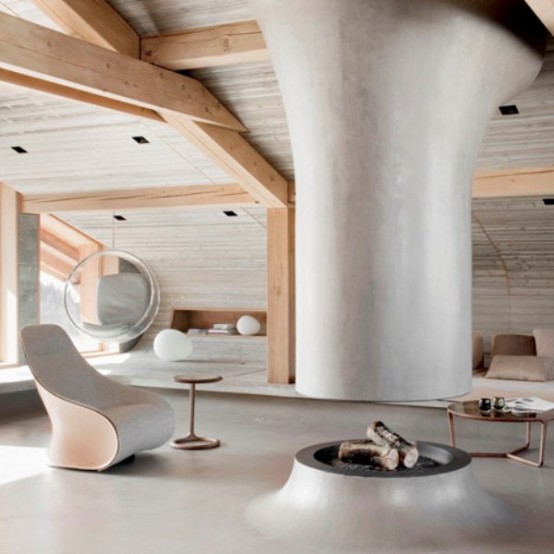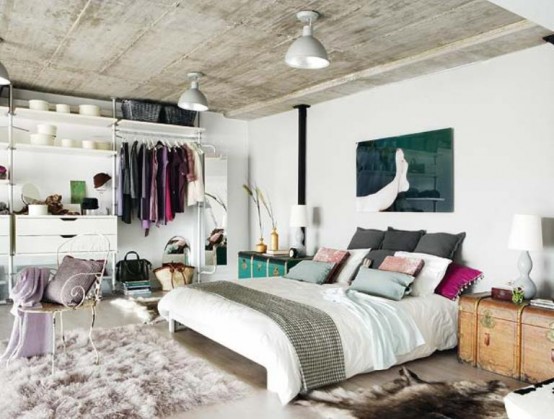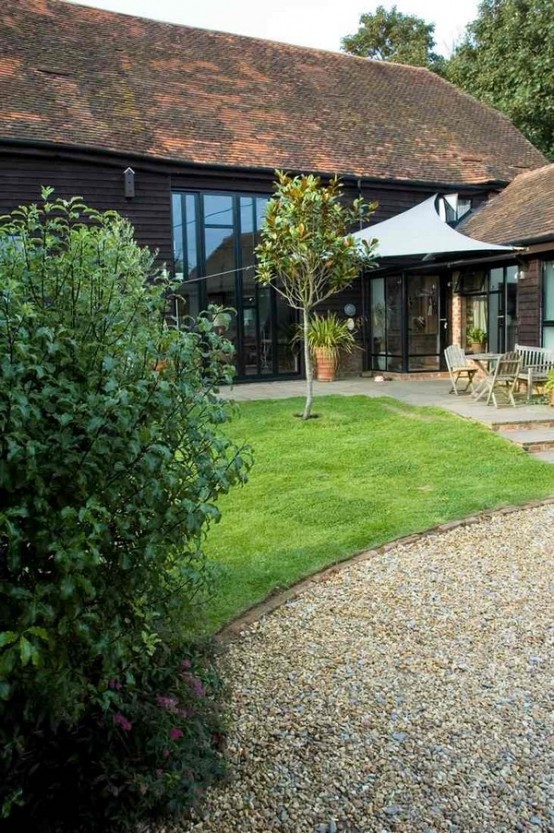MW Works Architecture presents Inlet Residence, that’s a beautiful house on the lake. The residence is full of light due to the giant windows; it’s done of natural wood and the architectural lines and shapes are very modern. Inside there are lots of natural wood, too. The furniture is dark grey or of natural wood...
Stylish Australian Residence With Contemporary Architecture
This amazing house is located in Victoria, Australia, and was created by architect Michael Ong of M O D O for a couple with two children. The top of it that is timber sits at an angle on top of the ground floor walls. First and second stories are like a timber canopy over the...
Eco-Friendly Modern Rustic Resindence In Colorado
Eco-friendly materials are very popular because they don’t do any harm to our health and look amazingly natural. This Reed Residence by studio Robert Hawkins Architects in Colorado is right of these materials. This striking home reminds of a giant barn of wood and glass, the architecture is very original. The house is energy efficient,...
Beautiful Alps Chalet In White Pearl Shades
We have already told you of some amazing and charming chalets in the Alps, and here’s one more space. This is White Pearl Chalet by Philippe Capezzone and located between the village of Val d’Isère and the Funival funicular in La Daille, in the French Alps. This place is a rustic house full of peace...
Cool Retro Airstream Remodeled In Moroccan Style
Los-Angeles designer Rachel Horn and her husband bought and remodeled an 1800-foot express Airstream of 1969. Two years ago they bought it for $ 5 thousand and decided to create an interior in Moroccan style. The trailer isn’t big, just 55 square meters but there’s everything needed. Both inside and outside it looks awesome. Amazing...
Classical Scandinavian Interior With Art Accents
This amazing home in modern style belongs to Danish jewelry designer Stine A. Johansen. Stine has decorated the apartment with a mix of design classics and flea market finds. The interior is very calm – white walls and simple wooden floor of natural color, all the furniture is also simple and minimalist, and this creates...
Round Concrete And Wood House To Merge With Nature
This many-sided house with 18 windows is a cool example of modern and minimalist style with natural details. House BM is created by Architecten De Vylder Vinck Taillieu in 2011. This big house of 304 square meters is located in Ghent, Belgium. The main idea of the project was to save the nature and especially...
Chalet In The Alps With Unusual Geometric Lines
Chalet Béranger is an amazing three-storey chalet by designer Noé Duchaufour Lawrance in the French Alps. This is an awesome minimalist space, it comprises the classical principles of a traditional chalet but given in a modern way far from traditional geometry. Resolutely fluid and modern, the result is a set of lines and organic forms...
Functional Two-Leveled Loft With Art Details
This two-leveled loft by designers Fernando Tapia and Monica Andina is located in Madrid, Spain. It has a typical Spanish national coloring – it’s full of art. The loft is very functional, it’s divided into two parts: in the first there is a living room, a kitchen and a dining room, in the second level...
Stunning Conversion Of An Old Barn Into A Cozy Living Space
It’s sometimes unbelievable how a team of professional designers and architects can change a space. Stedman Blower Architects rebuild an old barn in Surrey, England, and created a fantastic modern and cozy space. The main brief challenge was that the exterior remained comparatively unchanged. When one comes inside, the transformation is striking. A huge central...
