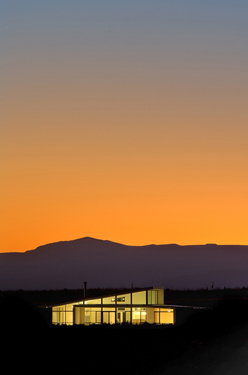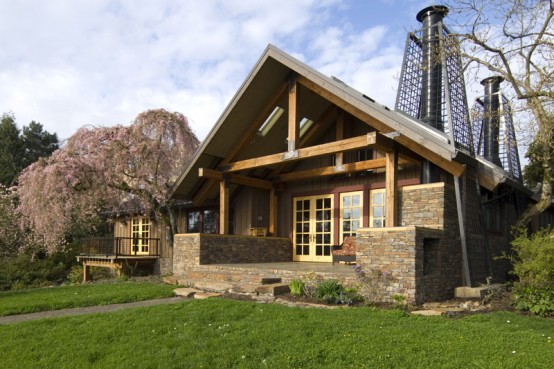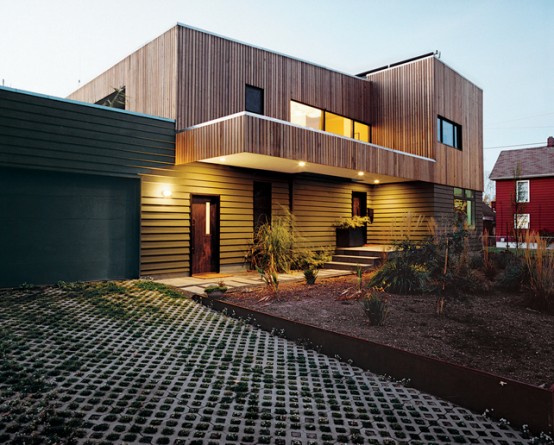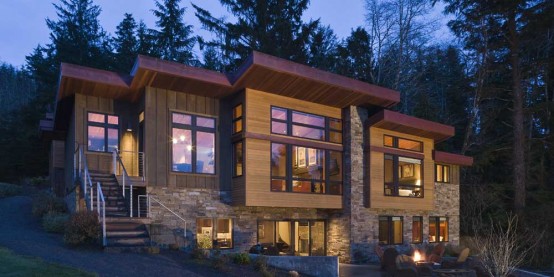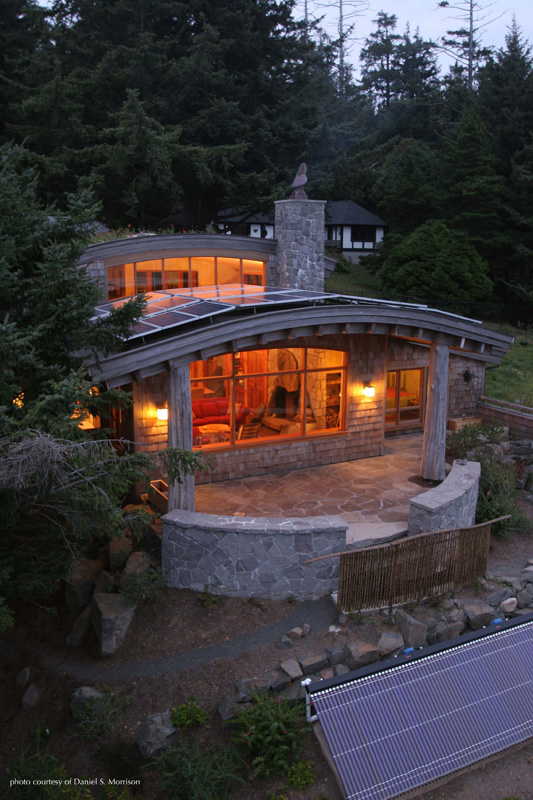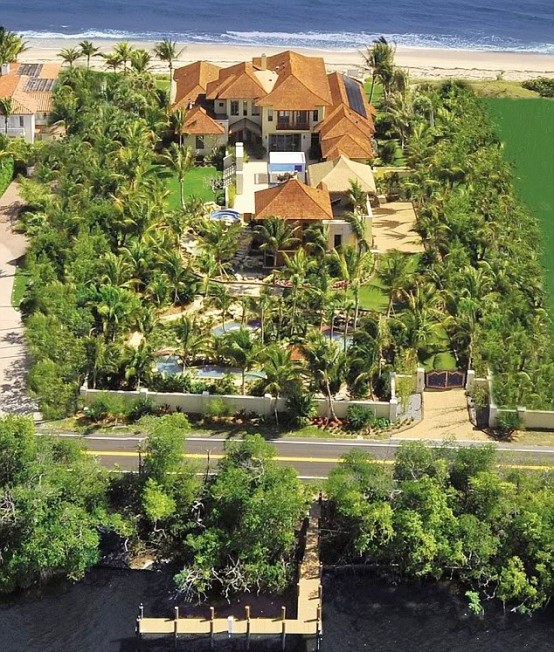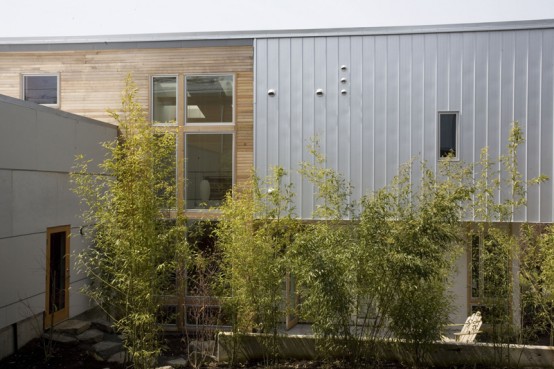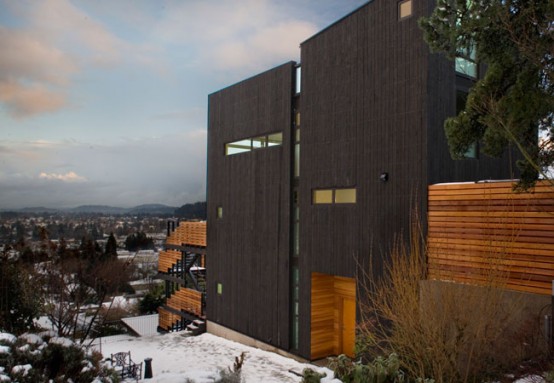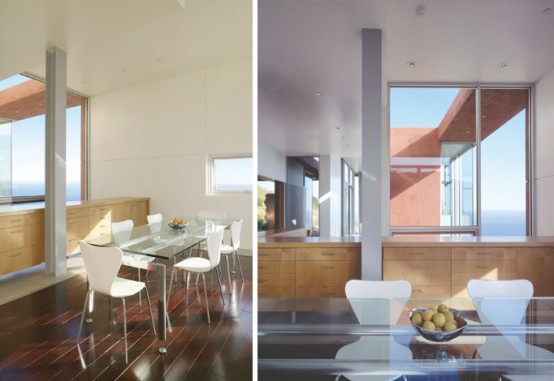David Jay Weiner, Architects, P.C. was founded with a focus on design and planning with the intention of providing quality architectural services. Their project in the town of Crestone, Colorado is one of examples of their high quality works. With population of 800 people, Crestone become an enclave of spiritual retreats in a past few...
House With Natural Wood And Stone Interior And Exterior
Litmus completely renovated this former home of an esteemed horticulturalist, preserving its original landscaping and relocating its main entrance. Visitors enter through a Torii gate, navigate over a stream and around a pond to the stone-terraced entry. As the entrance as the whole house’s interior are mostly done in natural wood and stone materials. Not...
Green Renovation of 1920s Ranch Home – Stump House
This green renovation of 1920s ranch home was done by local architecture company Architecture W. A lot of original materials was used in the reconstruction but the second story was add and numerous interior walls removed to create an open floor plan that draws natural light deeper into the house and maximizes cross-ventilation. The renovated...
Waterfront Lake House with Agrarian and Contemporary Design
Another beautiful project by Nathan Good Architect is situated near Lincoln City, Oregon. That is waterfront property overlooking Devil’s lake from many of its windows. The design is a combination of agrarian and contemporary styles. With small building footprint it has everything needed for a comfortable lifestyle. With a lot of clean nature around it...
Beach House That Consumes Less Energy Than It Provides
Cannon Beach Residence is designed by Nathan Good Architect with sustainability in mind. It is located on the Oregon beach and provides more energy that it consumes. That is possible because of 5kWh rooftop photovoltaic system and 12-inch-thick concrete walls. There are also solar-thermal tubes that provide hot water and a ground-source heat pump that...
Luxury Green Home Design – Acqua Liana by Frank McKinney
Acqua Liana is a house which showed that not only small houses could be green and LEED certificated. This house is an incredible 15,071 square foot mansion that sits on 1.6 acres of oceanfront property near Palm Beach in Manalapan, Florida. Besides having 7 bedrooms and 11 bathrooms it has a lot of other features...
Pair of Connected Row Homes with Bamboo-Filled Courtyard
Building Arts Workshop (Jeff and Tracy Prose) are those why created The Orchid Street Cityhomes. These houses are not typical duplexes. They share a common wall, a garage and bamboo-filled courtyard. Both units are done in blend of wood cladding, masonry, glass, and slanting roofs and have two stories. Sense of calm could be felt...
Modernist House on the Slope with Commanding Views
Webster Wilson, the designer of this house on the slope of an extinct volcano in inner city Portland, implemented his vision of modernist design with a humanistic slant. While being designed in modern style the house is complimented by generous use of natural finished wood and stone. Principals of abundant open space and natural light...
Energy-Efficient Holiday House – Casa Tropical by Camarim Architects
Camarim Architects is a Portuguese company which designed this holiday beach house in Mundaú, Northeast Brazil. It is designed to make owners be closer to nature but protect them from hot and rainfall seasons. 50% of the total house’s area is a open wood-skinned gallery which surrounds all three floors of the house. There are...
Brick Red Environment Friendly Malibu House by Kanner Architects
Vertically stacked and set into a hillside this Malibu house constructed of environmentally friendly and recycled materials. It has brick red color and structure designed to minimize energy use and maximize solar energy using. It has photovoltaic panels on the roof and concrete floors which gather sun’s energy during the day and releasing it at...
