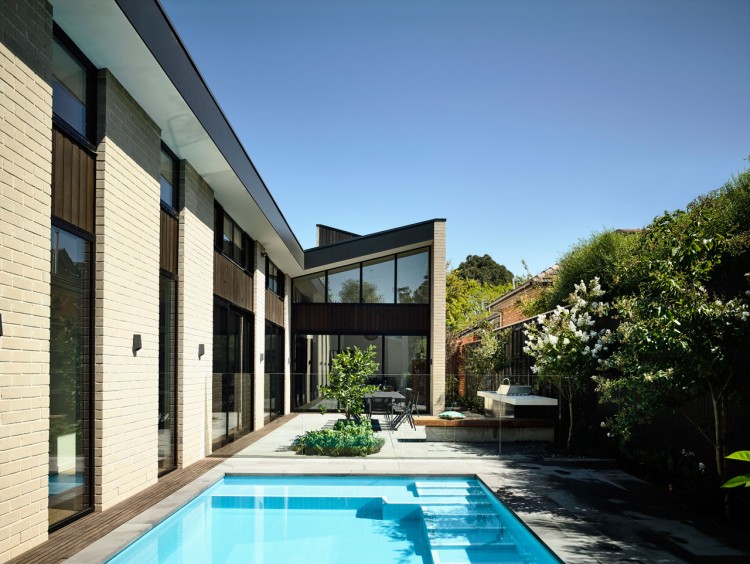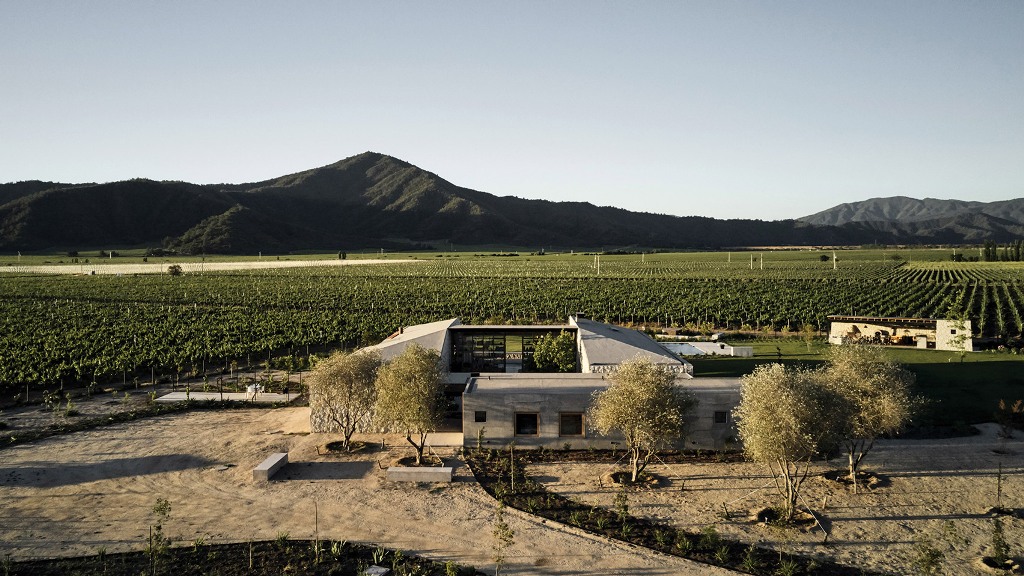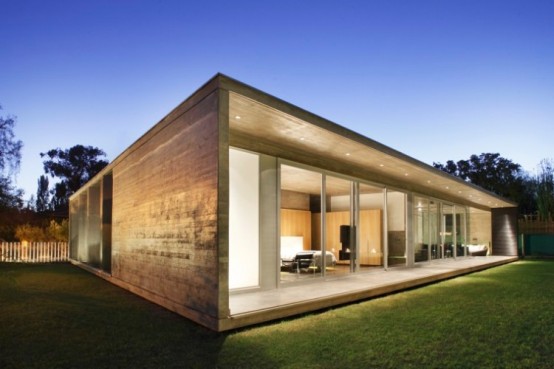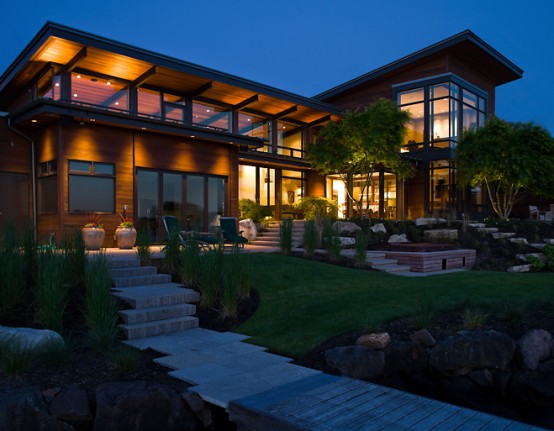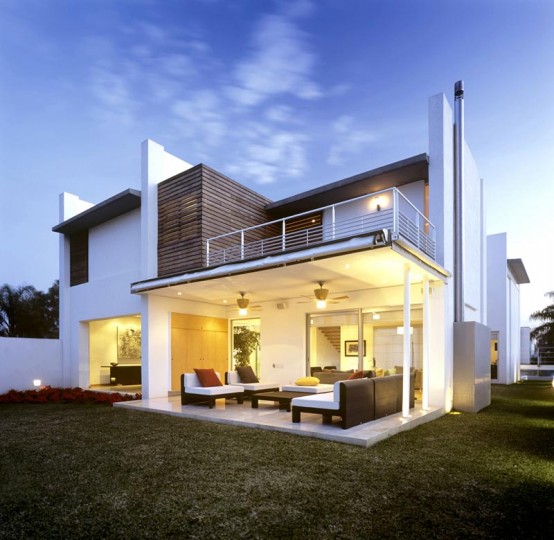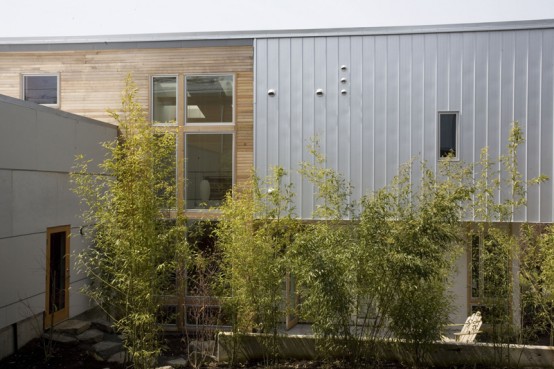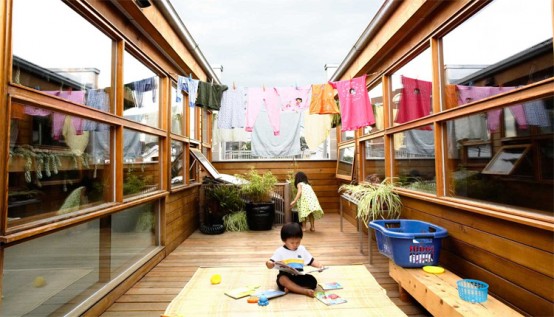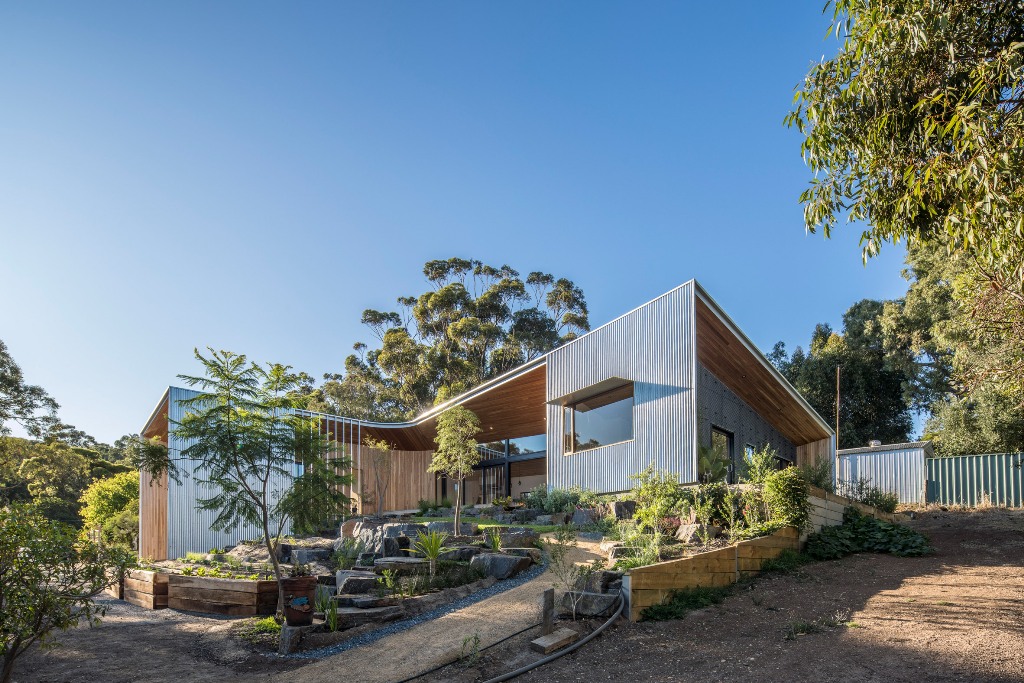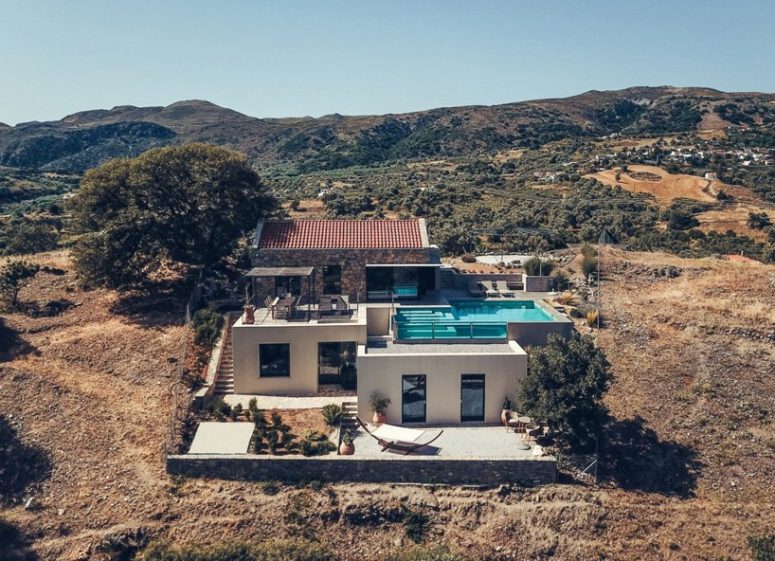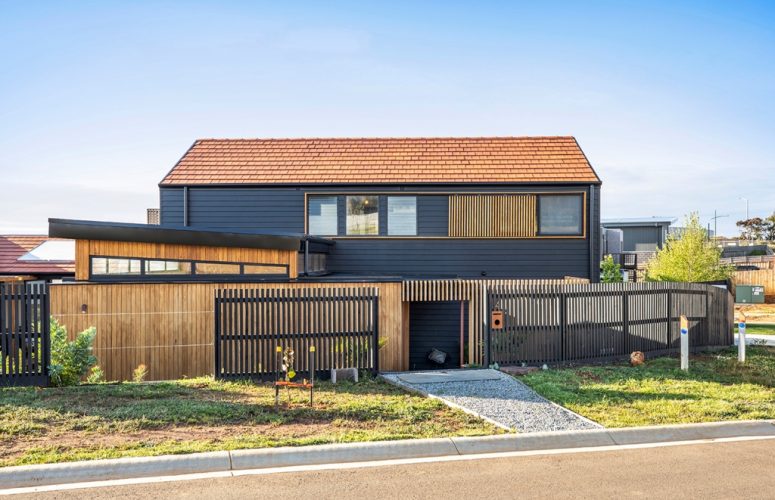The Eaglemont House is a custom designed residence, by InForm, with a picturesque facade thanks to multiple single-pitch roof forms. Located in Eaglemont, Victoria, Australia, the house wraps around a central courtyard that offers privacy to its swimming pool. The pitched roof forms slant in opposite directions as a way to control how much light...
Search Results for: central court yard
Modern Stone House With A Courtyard In The Center
Casa Tapihue by Matías Zegers Arquitectos is a house in a vineyard built from white stone around a courtyard with a firepit in Casablanca, Chile. The residence is named for the valley of Tapihue between two mountains in Chile’s wine-growing region. Matias Zegers Arquitectos designed the family home to give the resident plentiful ways of...
A Beautiful House With A Courtyard In Mendoza
This house is called Casa Codina and was created by A4estudio. It is located in Mendoza, Argentina. The project was made green, optimizing weather conditions. The house is built around a big central courtyard, the main spaces are opened to a larger garden. The public area are oriented to the north, the private spaces are...
House with an Open Plan Around a Central Living Space
Located in Seattle, Washington this 5100 square feet house is designed to maximize the relationship to the lake through section and massing exploration. It has an open plan around a living space that allows a visual connection to adjacent spaces while maintaining a privacy within. To compliment the site and provide balance between structure and...
House with Two Courtyards and Modern Interior
When it comes to open plans and great indoor and outdoor connection, houses built around central courtyard are quite common. This house for a couple and two their daughters in Guadalajara, Mexico is one of those houses, which also has other adjacent courtyard and beautiful terrace. There are three levels in it. A basement level...
Pair of Connected Row Homes with Bamboo-Filled Courtyard
Building Arts Workshop (Jeff and Tracy Prose) are those why created The Orchid Street Cityhomes. These houses are not typical duplexes. They share a common wall, a garage and bamboo-filled courtyard. Both units are done in blend of wood cladding, masonry, glass, and slanting roofs and have two stories. Sense of calm could be felt...
The Courtyard House – Working and Raising Kids At One Place
The Courtyard House is the home for two architects who called themselves Studio Junction. It’s situated within the shell of an old warehouse without front and backyards. It’s inspired by an ancient form of architecture and a new form of North American urban thinking. The house is organized around a central courtyard that provides abundant...
Willunga Retirement Residence Designed Around A Garden
This garden house in suburban Adelaide was designed by architect-in-training Reuben French-Kennedy as a retirement home for his parents. Willunga House is designed to work in harmony with nature, offering views of the surrounding landscape while minimizing its carbon footprint through passive heating and cooling techniques. At the same time, its form and layout are designed...
Modern Crete Summer House On A Steep Slope
Located on a steep slope on the island of Crete, this summer house by Greek architecture company, Polyergo, follows the surrounding orography. The residence comprises three volumes that revolve around a central courtyard and an imposing staircase, which serves as the distribution axis of the project. Thanks to a careful initial analysis, the house does...
Torquay House: Contemporary Surfers’ Dwelling
Torquay House designed by buck&simple is the ultimate abode for a surf-centric vacation in Torquay, Australia. The holiday home is centered around surfing and outdoor activities and is designed to accommodate up to 20 people. The structure plays off of the geometric nature of placing three different-sized structures together. A large house, a small house,...
