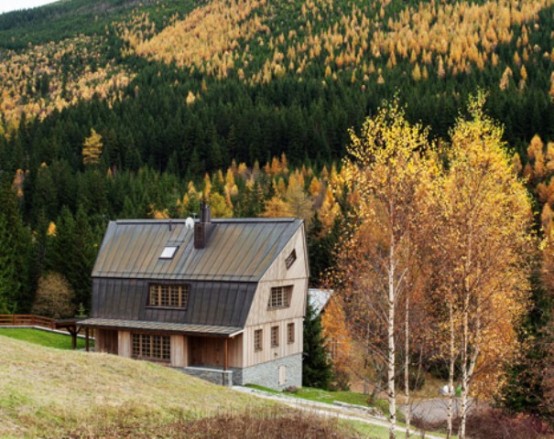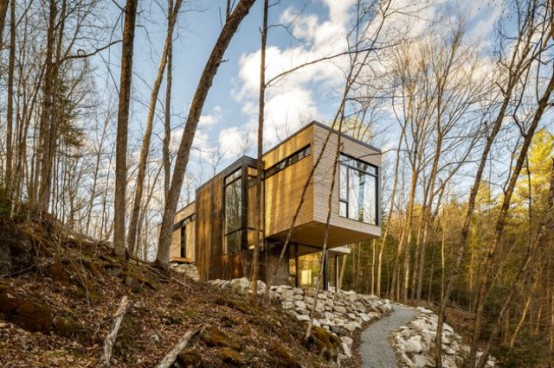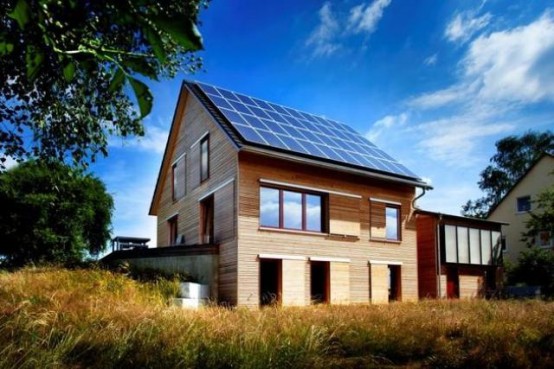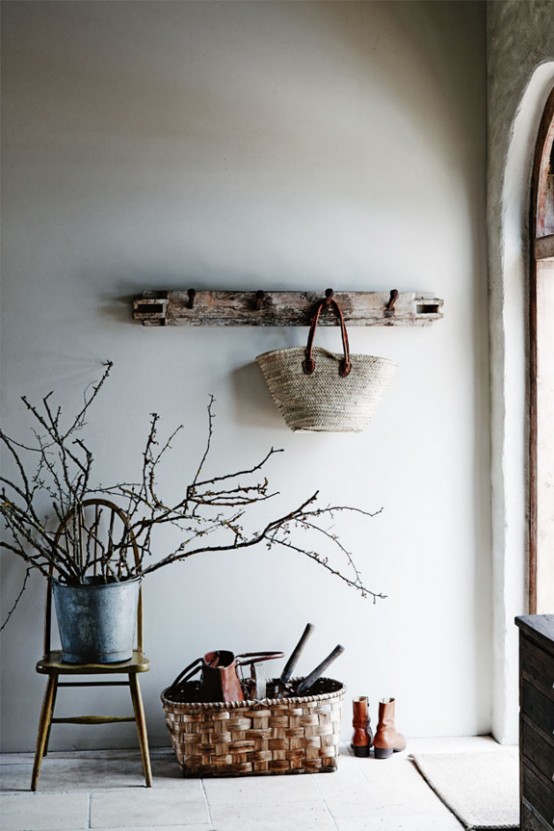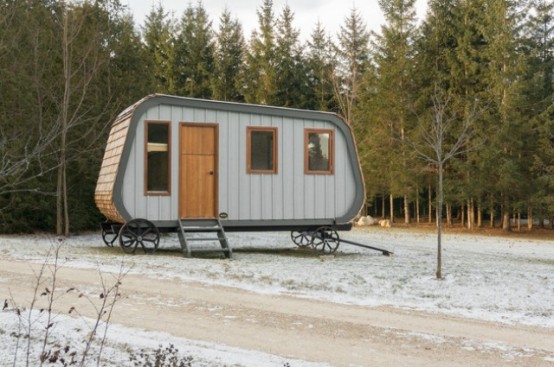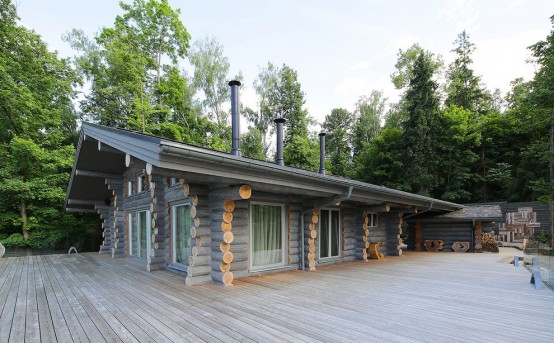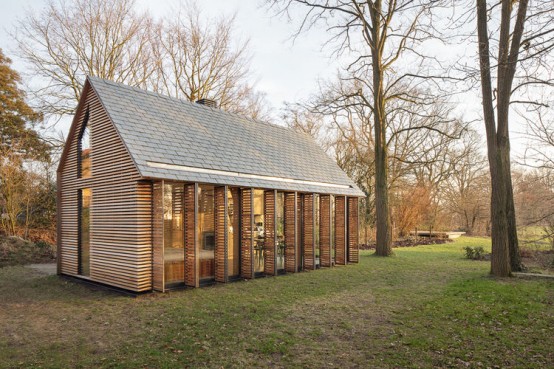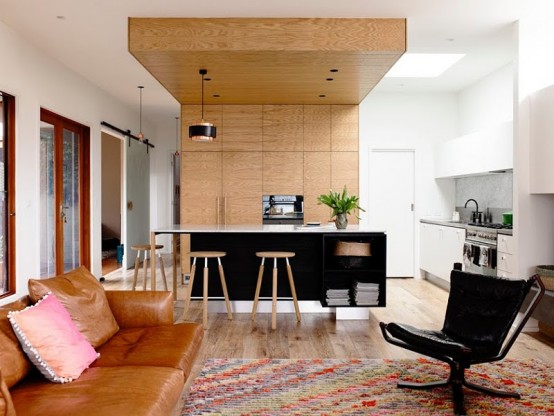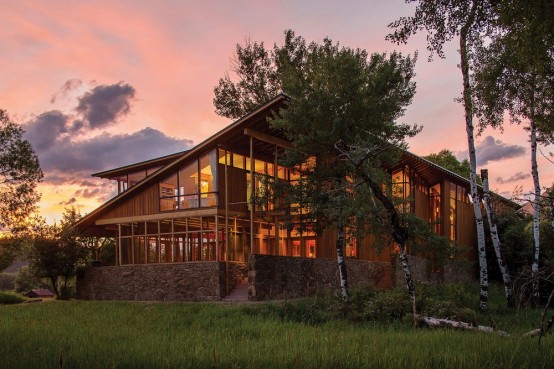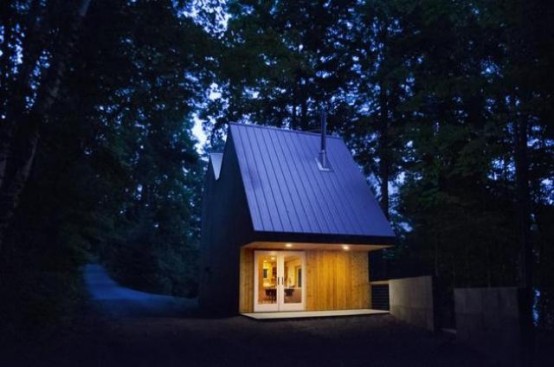Znameni Ctyr Architekti created this adorable mountain chalet in the Czech Republic that combines traditional and modern details. The adapted staggered profile with angles outwards on both of its end walls protects the walls from rainwater. The house contains four storeys: two set into the sloping ground and two upstairs. Granite flagstones give the building...
Cantilevered Lake Cottage With Airy White Oak Interiors
This cantilevered lake cottage by Christopher Simmonds Architect is nothing less than beauty in harmony. The home was designed to maximize airflow and take advantage of the natural cooling qualities of the lake. The softness and shadows of the filtered forest light creates an intimate relationship between the exterior and the interior. White oak boards...
Smart Wooden House Built With Beech Wood Plugs
This hi-tech wooden house was built without glue, screws or nails, it’s built with beech wood plugs. The whole house is made from spruce, larch, pine and birch wood, and built without using chemicals or artificial tools – this is eco-friendliness at its edge! The interiors are modern and almost minimalist – who needs much...
Weathered Rustic Home With Lots Of Textures And Whitewashing
When longtime collectors Vanessa and Trent Hancock reached a point where their mounting trove of building materials and cast-offs was taking up too much room, their solution was to purchase this country property in Malmsbury Victoria, to use for storage. The décor of the home is adorable: weathered, textured, treasured, patinaed, rustic, worn and magical....
Prefab Wooden Cabin: Collingwood Shepherd Hut
Prefab houses are a modern and cool way to get a ready home for a decent price. This prefab Collingwood Shepherd Hut on wheels from Gute with its rounded profile reminds us of an Airstream travel trailer! Exterior steps are built from solid red western cedar and a brass plaque is mounted on each hut....
Cozy Wooden Log Cottage With Eclectic Interiors
Located near Moscow, Russia, this wooden cottage is a cozy and welcoming retreat designed by Elena Sherbakova. Surrounded by lush forests, it makes the most of its location and takes advantage of the privacy offered by the trees. The house is built of wooden logs and this allows it to blend in easily. The design...
Completely Hand-Built Wooden Cabin Filled With Light
Zecc Architects and Roel van Norel created a cabin atop the foundation of a previous greenhouse – can you believe it? With one side of the house closed off, views are directed through the glazed south and west facades to the grassy clearing beyond. The west side is clad with six shutters made of horizontal,...
Warm Wood Home Renovation With Leather And Copper Accents
This Melbourne home renovation is a modern take on traditional and was made by Austin Design Associates. The style chosen is modern with some elegant touches of mid-century modern; warm wood tones work well with copper and leather accents to balance a sleek black and white modern space. The kitchen, dining and family zone are...
Montana Glass Home With Lots Of Natural Wood In Decor
The Montana Glass Home, painstakingly rendered by Cutler Anderson Architects, is a great example of modern construction. Glass walls, tapered columns and a floor plan that flows as gracefully as the river in front, make it hard to distinguish indoors from outdoors. The interiors are done in modern style, and every room is full of...
Small Studio House Design With Double Pitched Roof
This small studio house was created by Jeffery S.Poss Architect and overlooks George Lake. The main level is the sculpting workspace and the guest suite is upstairs and while the site is well treed, views of the lake below can easily be seen from both levels of the structure. Inside the studio, the knotty cedar...
