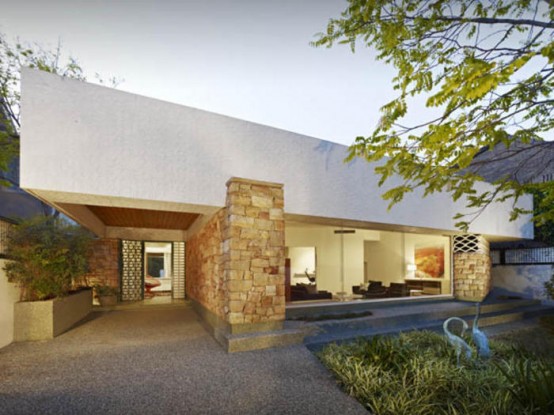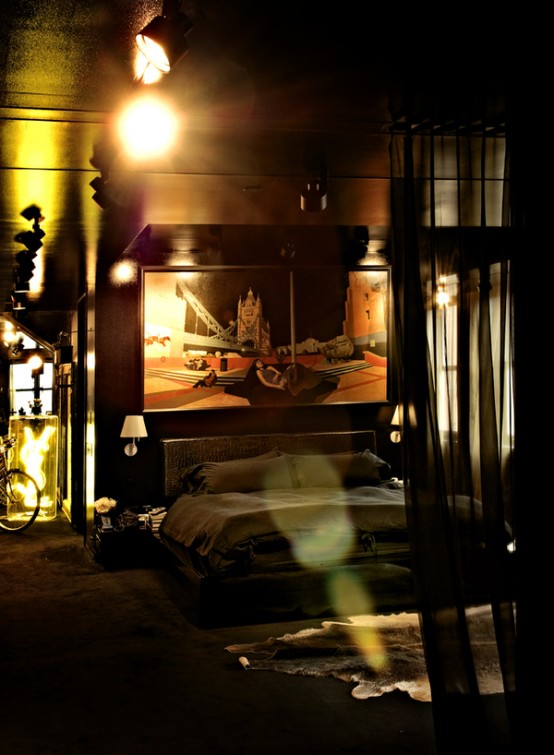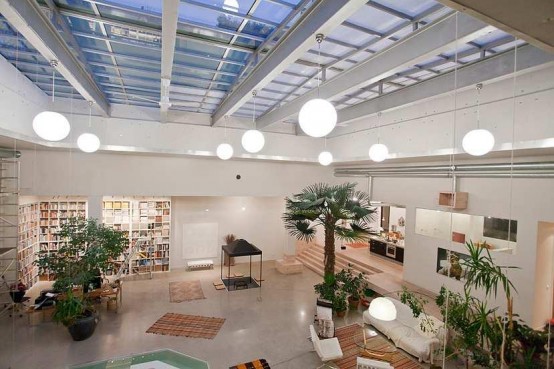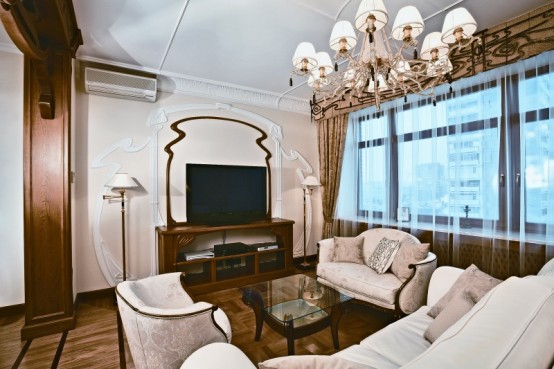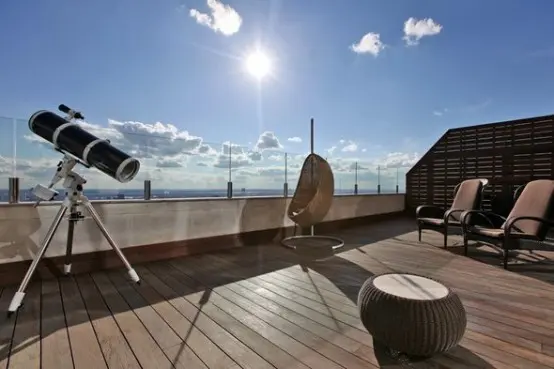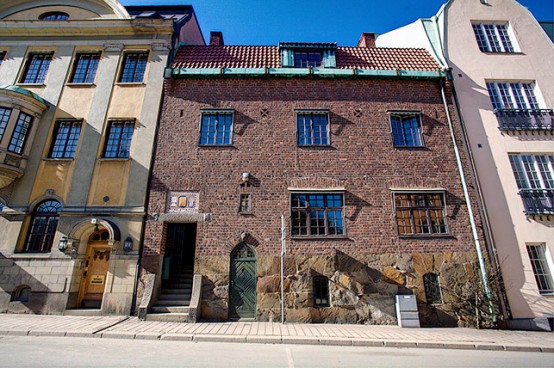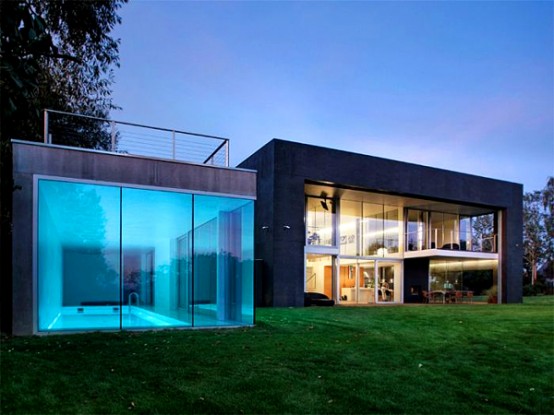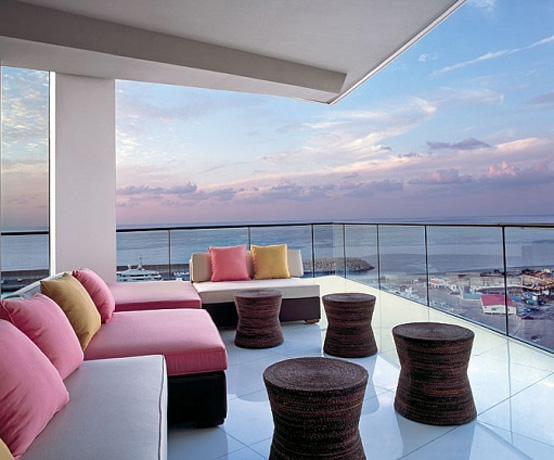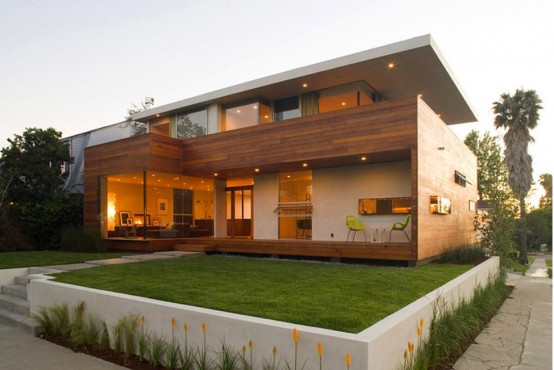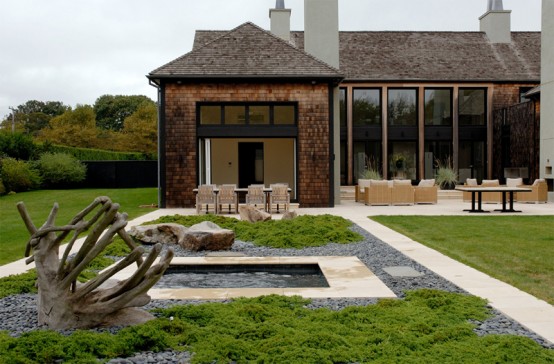Are you in love with the Sixties as I am? Look at this amazing house in the style of Sixties’ glamour! The house is called Camelot and was built in 1968 in Centennial Park, Sydney, Australia. The open plan design is highly functional, the interiors are streamlined. There are some really unique features like a...
Almost Entirely Black Apartment Design
The Black Apartment is one of the best projects done by The Apt for Cindy Gallop, the chairwoman of advertising giant BBH. She asked the studio to make the apartment to looks like it’s a Shanghai nightclub at night. As the result she got an apartment with almost completely black-lacquered interior. There are no walls...
Cinema Renovated Into A Large Luxury Apartment
This unique studio apartment is a renovation of Plaza-Astoria Cinema in Stockholm. The cinema was designed by Bjorn Hedvall and opened in 1931 but recently it become this luxury 423 square meter living space. The apartment features a 39 square meter terracen and an 22 square meter orangery. The main living area has the ceiling...
Moscow Apartment Designed in Art Nouveau Style With Floral Ornament All Around
The interior of this 120 square meter apartment in Moscow, Russia is designed by Daria Grigorieva. The style that characterizes it is Art Nouveau or at least Russian version of it. Most of finishes and furniture are made of solid oak. A flowing floral ornament is an another distinctive feature of this amazing interior that...
Luxury Penthouse Apartment With Amazing Deck In The Center of Moscow
This luxury penhouse is located in Triumph-Palace skyscraper in Moskow. The building is known for being the tallest building in Europe up to 2007. It features 57 floors, 48 of which are residential. The apartment features amazing panoramic views over the city center. Besides it features the deck that allows admiring the views while drinking...
Extremely Large Townhouse with Very Traditional Interior Design
Can you image a townhouse of 560 square meters with a private garden? This luxury living space is exactly such house that only rich people can afford. Its ground floor features a lounge area, dining room, kitchen, reception hall with a fireplace, curved oak stairwell, nearly 7-foot ceilings and door to the garden. The top...
Modern House That Become a Bunker When an Owner Isn’t Home
This modern house is located in Warsaw, Poland. It looks like a fortified castle but built with using of materials and shapes that usually characterize modern architecture. When the owner isn’t home the house appears to be a bunker without windows and doors. Although when the owner enters the main gate the house transformed in...
Simple, Clean And Sophisticated Condominium Design
Beirut Residence is an luxury apartment located in Marina Towers building, Beirut, Lebanon. It is designed by Joe Serrins Studio in simple, clean and sophisticated style. There are a lot of unique things implemented in its interior design. For example, the craftsmanship on walls and ceiling is truly amazing. It perfectly harmonizes with the rest...
House Design To Get Full Advantage of South Climate With Indoor-Outdoor Areas
The Ridgewood Residence is designed by Assembledge+ to take the full advantage of the Southern California climate. The luxury and minimalist living space provides a great indoor/outdoor connection with series of areas. One of such areas is a glass-cornered living room which not only gives a possibility to enjoy great views of surroundings but also...
Cedar House With Creamy Interior Design
Brown/Saide Residence in Sagaponack, New York is designed by BNOdesign. The 6,700 square foot cedar shingled home looks very strict outside but is very airy and warm inside. One wing houses the sprawling master suite. The other wing encompasses the breakfast room and service areas, followed by the sunroom, which functions as a quasi pool...
