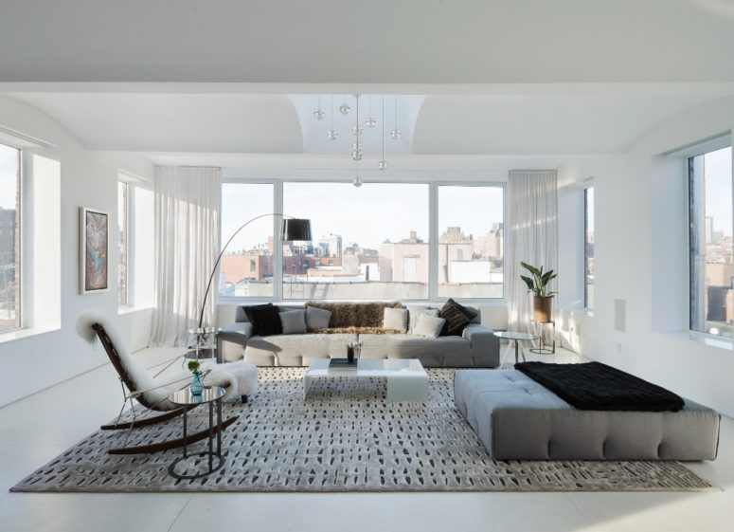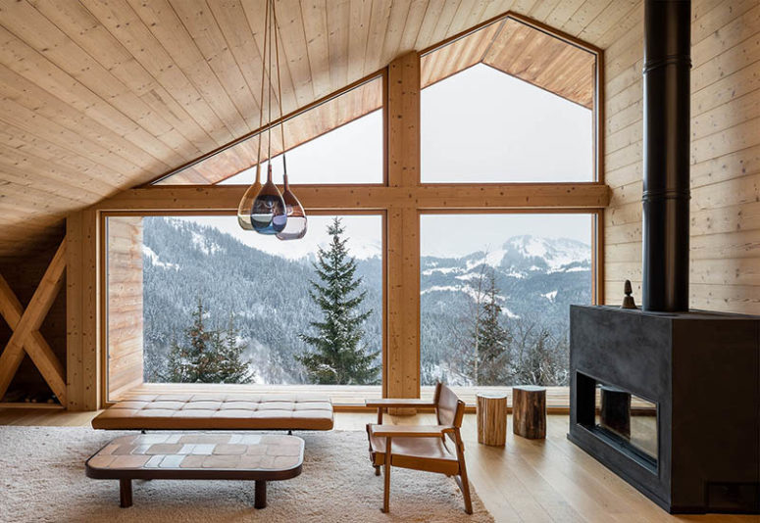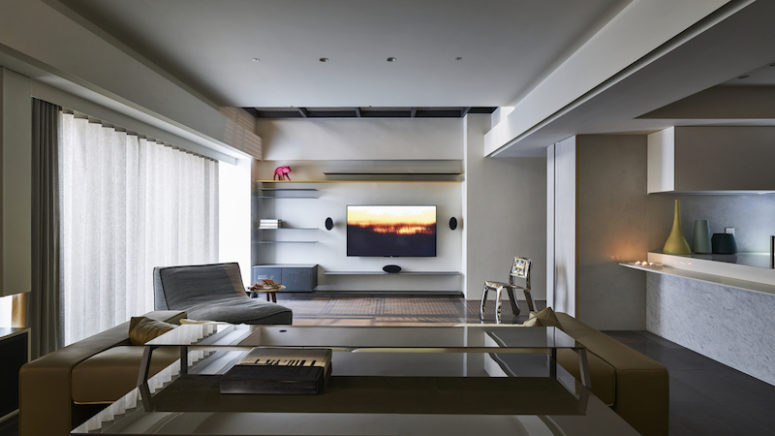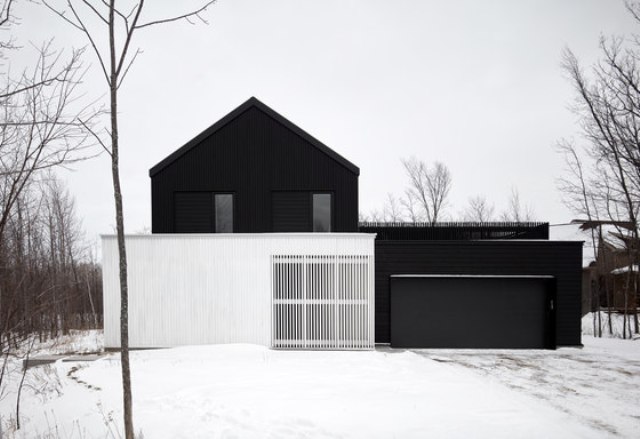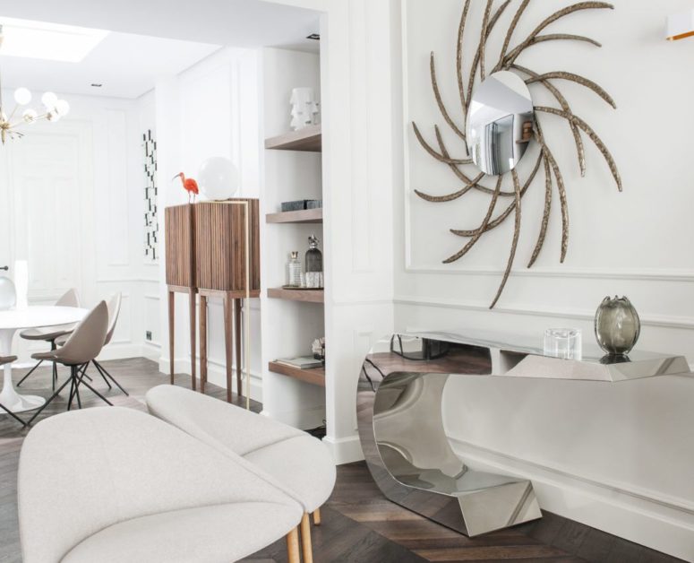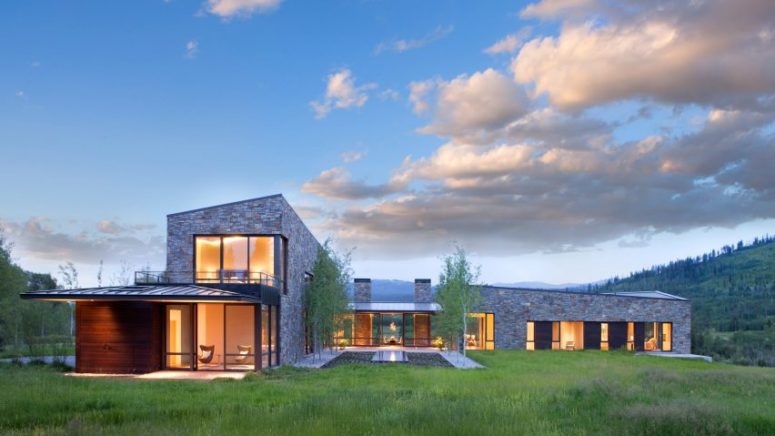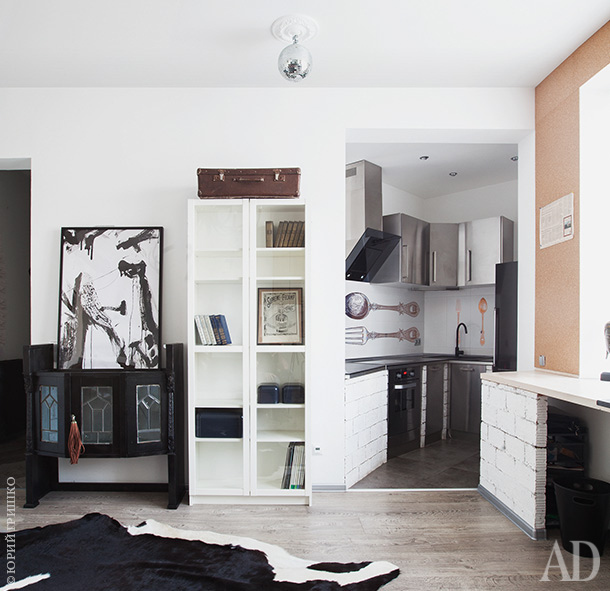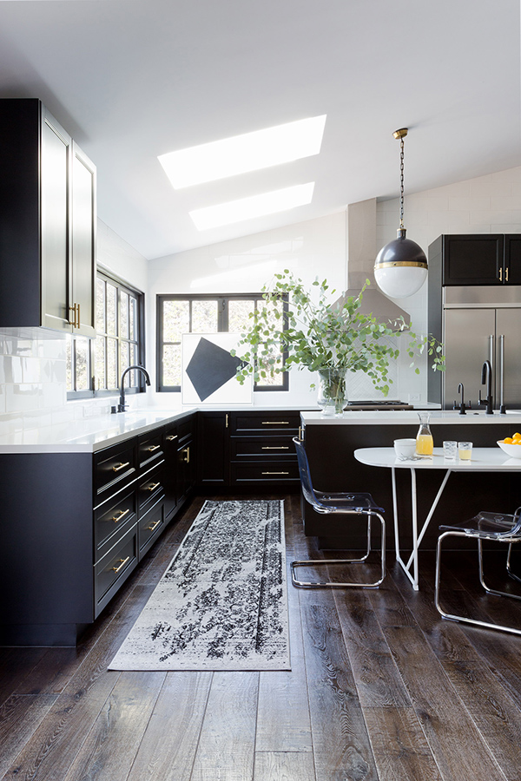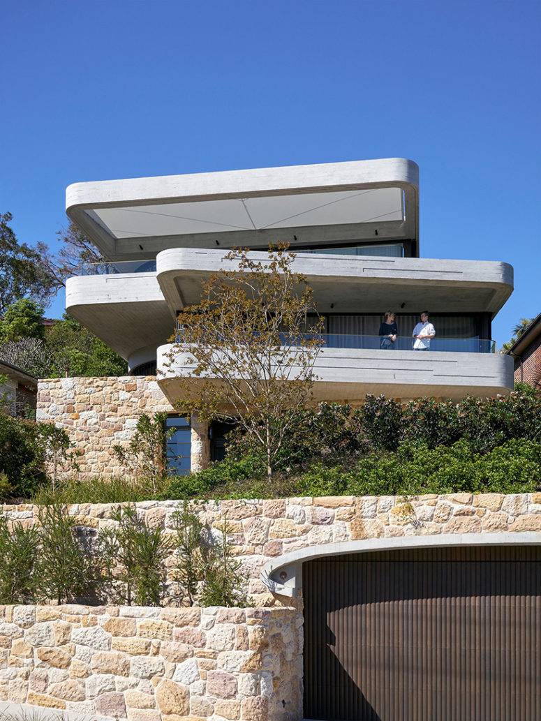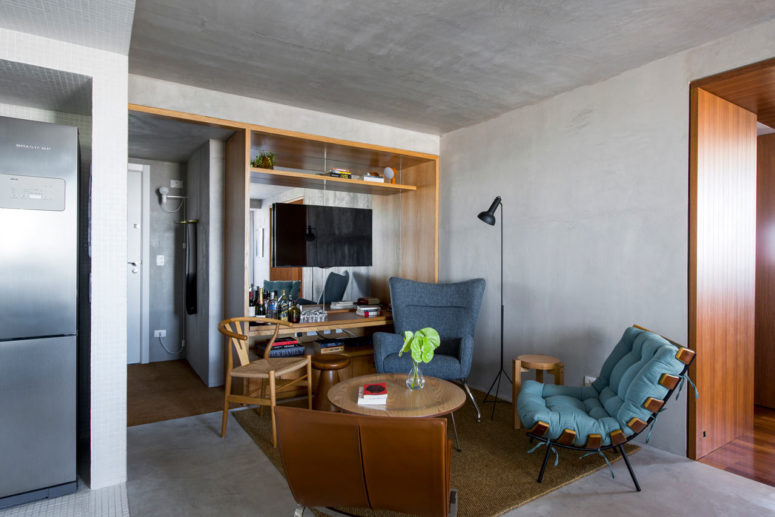This gorgeous large apartment (149 square meters) in New York was renovated by design studio TBD and got an open-plan layout, an outdoor shower and hot tub. The dwelling boasts a private outdoor terrace upstairs, which includes a deck and bar area plus a small pool that was custom fabricated for this apartment. The roof...
Alps Chalet That Mimics Traditional Mountain Homes
Chalets are created to spend amazing winters there, and the house we are featuring today is such a cozy and stylish space that even if you don’t like winter, you’ll love it there. Mountain House in Manigod, France by Studio Razavi Architecture is located in an Alpine valley, which allows for very little freedom of...
Modern Apartment Inspired By The Owners’ Hobbies
Many spaces and homes seem to look a bit too usual and mainstream, they seem to lack personality. How to add it? Nothing personalizes a home more than hobbies, passions and things we love reflected in its interior. Such elements add character to the space and look charming, and the dwelling we are sharing today...
Modern Alta Chalet Inspired By Local Barns
Winter is the best time to have a look at beautiful chalets, and today we are sharing one. Alta Chalet is a weekend retreat for a family located in a private ski club development two hours northwest of Toronto, and it’s special because it doesn’t feature that rustic/mountain style that chalets usually do, it’s done...
Modern Amsterdam Home With Eccentric Decorations
This home is perhaps one of the most eye-catchy spaces I’ve ever seen – it’s not about bold colors but about contemporary art and unique furniture pieces. This is a large three-story house renovated by Amsterdam-based studio Cocoon Living. The house is done with white walls and ceilings but dark wooden floors clad with a...
Wyoming Residence With Natural Materials And A Neutral Color Palette
This house, called Crescent H, is located in western Wyoming and was built by Carney Logan Burke Architects. The residence sits atop a slope with aspen trees and features amazing views. The house is 604 square meters and has an L-shape with rectilinear volumes organized around a courtyard and a reflecting pool. Such a shape...
Ascetic Airy Apartment In Light Colors
The owner of this apartment loves healthy and ascetic lifestyle, and these points are clearly seen in the design of his apartment created by from the Shkaf Architects. As the owner has a habit of waking up at five in the morning, the apartment needed to be made as light as possible. So there are...
Modern Home With Bold Printed Wallpaper
This home designed by Jenn Feldman features several decor trends like bold printed wallpaper, gallery walls and bold oversized artworks. Let’s consider all of these amazing spaces. The kitchen is a spacious room with an attic ceiling and lots of natural light coming from the windows and skylights. The cabinets are black with white countertops,...
Books House With A Sandstone Rock On The Site
This house on the northern side of Sydney’s harbor is called Books House because its design is stacked volumes that remind of stacked books. The house was designed for a calligrapher and his wife, and the couple loves Eastern cultures, meditation and nature, so all these things were reflected in the design somehow. The Luigi...
Azul Apartment For A Person Who Loves To Entertain
Located in Curitiba, Brazil, the Azul Apartment is a modern space designed by Leandro Garcia for a young, single executive who loves to entertain. Spanning 80 square meters, the apartment was reconfigured for flexibility of spaces and open sight lines. The main living space combines a long narrow kitchen and living room plus a dining...
