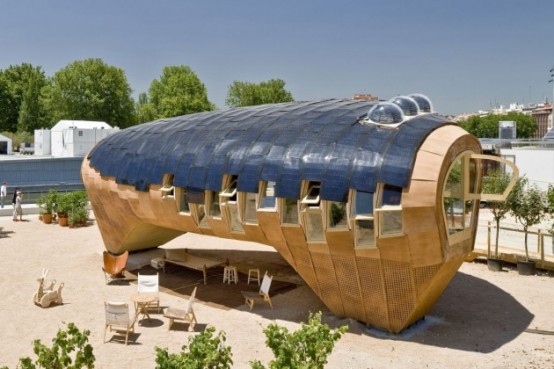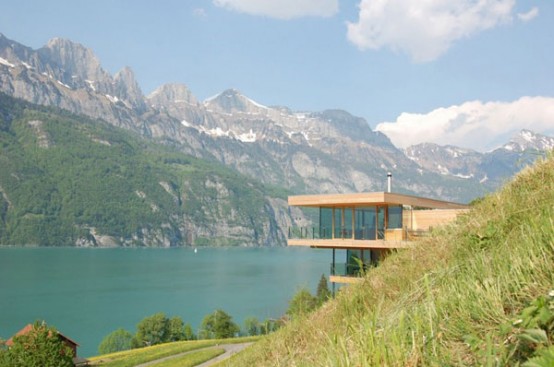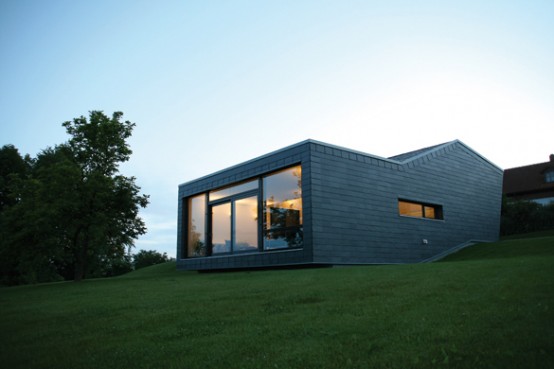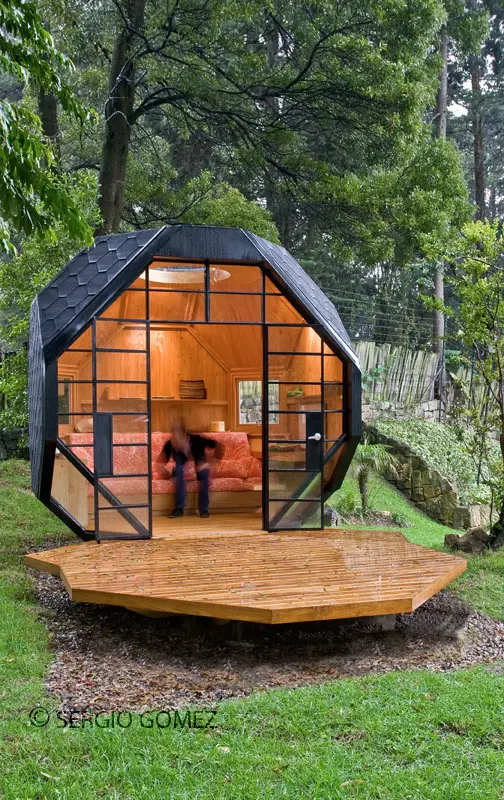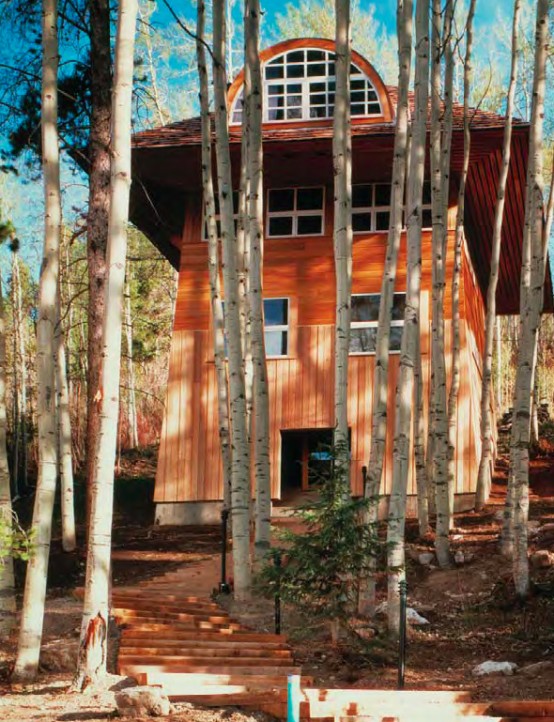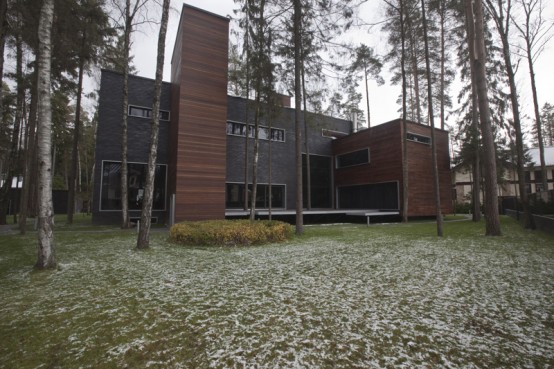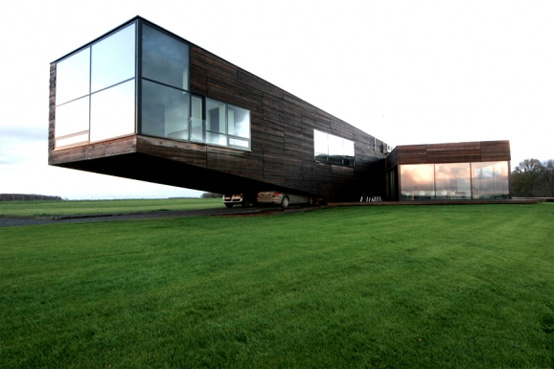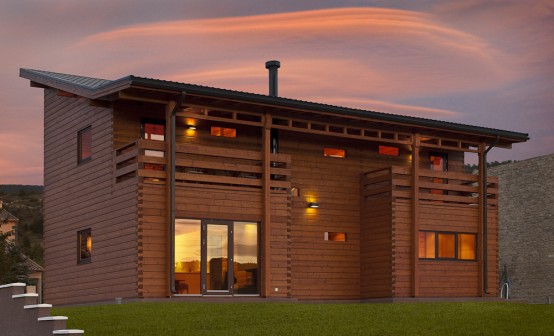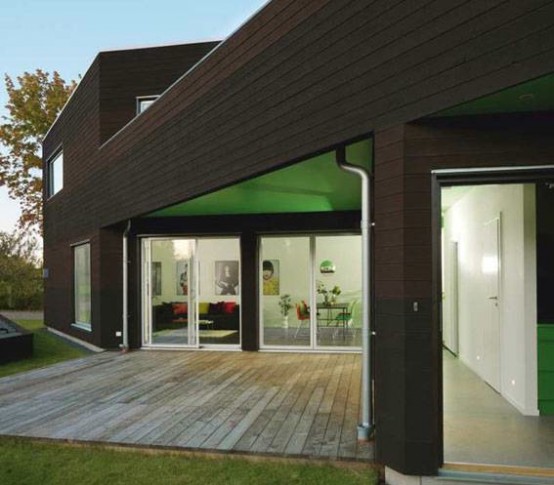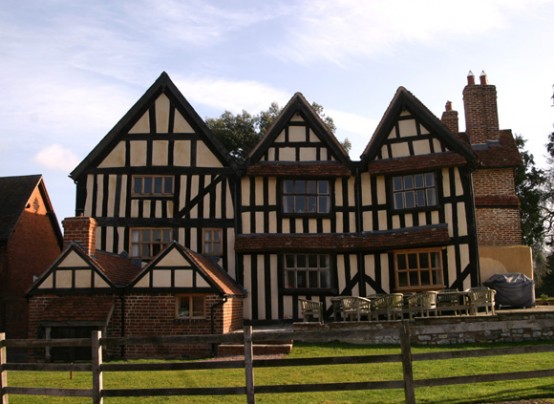The Fab Lab House by IAAC is a breakthrough in the integration of solar systems. It features an organic shape, some hi-tech features and a very affordable construction cost. The house is mostly done of wood, plywood and other materials that are available globally, light, and manageable. It not only features a rounded shape that...
Contemporary Wooden House On Shores of Lake
It isn’t necessary that you can’t have awesome water views if your home doesn’t located near an ocean. It coud be located on shores of some lake like this house on shores of Lake Walensee in Switzerland. The Walensee House is designed by K_M Architektur and features not only view of the lake but also...
Sustainable Wooden Home with Glazed Wall That Highlight The Parking Lot
Casa Schierle is a relatively small wooden house designed by Matthias Benz and is located in a beautiful village near Munich, Germany. It’s designed with sustainability in mind and serves very well for contemporary lifestyles of its owners. The exterior color palette is quite dark what makes it different from surrounding houses and make it...
Cool Child Playhouse In a Back Yard – Polyhedron Habitable by Manuel Villa
This small house in a back yard of a family house is a retreat for the young parents and their child. It has polyhedron shape and one of its sides is fully glazed and opened to a teak deck leading into nature. Besides, it provides workspace and sofa inside with natural light. Inside and outside...
Four-Story Home In Mountains With Wooden Interior – Ski House
The Ski House is designed by Venturi, Scott Brown and Associates a long time ago for a family with two children where they also could meet with a large number of guests. is on the steep northern slope of the mountain above Vail in a beautiful stand of aspen trees and low evergreen bushes. The...
House with Exterior Made Of Clinker Bricks and Wood
This house has an exterior which is made of combination of clinker bricks and African teak wood. It is located near to Moscow, Russia, so the climate could be tough there. Even though there are plenty of snow during winters the house has flat roof and a lot of windows. There are several memorable elements...
Family House with Large Glazings and Practical Garage Lot
The design of this house shows how can create a garage for your cars without separate building or even dedicated room in the main building. The house is made for a single family in the city of Utri, the District of Klaipeda in Lithuania. It is designed by architectural studio Natkevicius G. and Partners. The...
Timber Log Home in Spanish Mountains by Nordicasa Design & Construction
Nordicasa Design & Construction are creators of this luxury log cabin home. The home is located in the Spanish mountains close to the Valdelinares ski resort and made of 165mm laminated wood beams using wood from Finland. It’s made in traditional for the company fashionable scandinavian style with a touch of minimalist design. It has...
Bold Sweden House Design for a Family of Design and Art Lovers
This house is designed by Johnny Andersson while its interior by Jacob Walles of Jordens Arkitekter. It’s located in a newly built residential area in Täby, Sweden. The exterior of the house is designed in the way to make the interior looks exciting. The ceiling height various but is 250cm in average. Almost all ceilings...
Restoration of Historic Farmhouse from Elizabethan Period
Restoration of this historic farmhouse from Elizabethan period was made in 2004-2005. As the owner claims, renovating buildings of this age is never easy but the results are extremely rewarding. The building has become a modern living space suitable for 21st century. Park Farm was suffering from a potentially lethal case of rot, due to...
